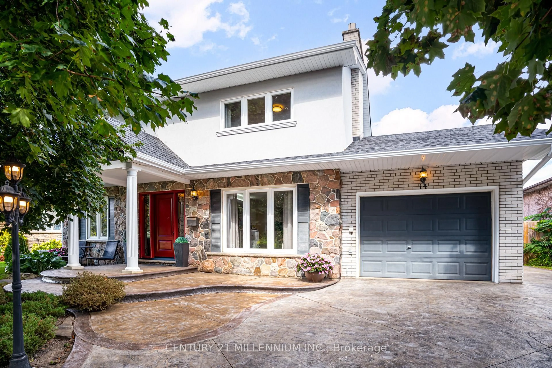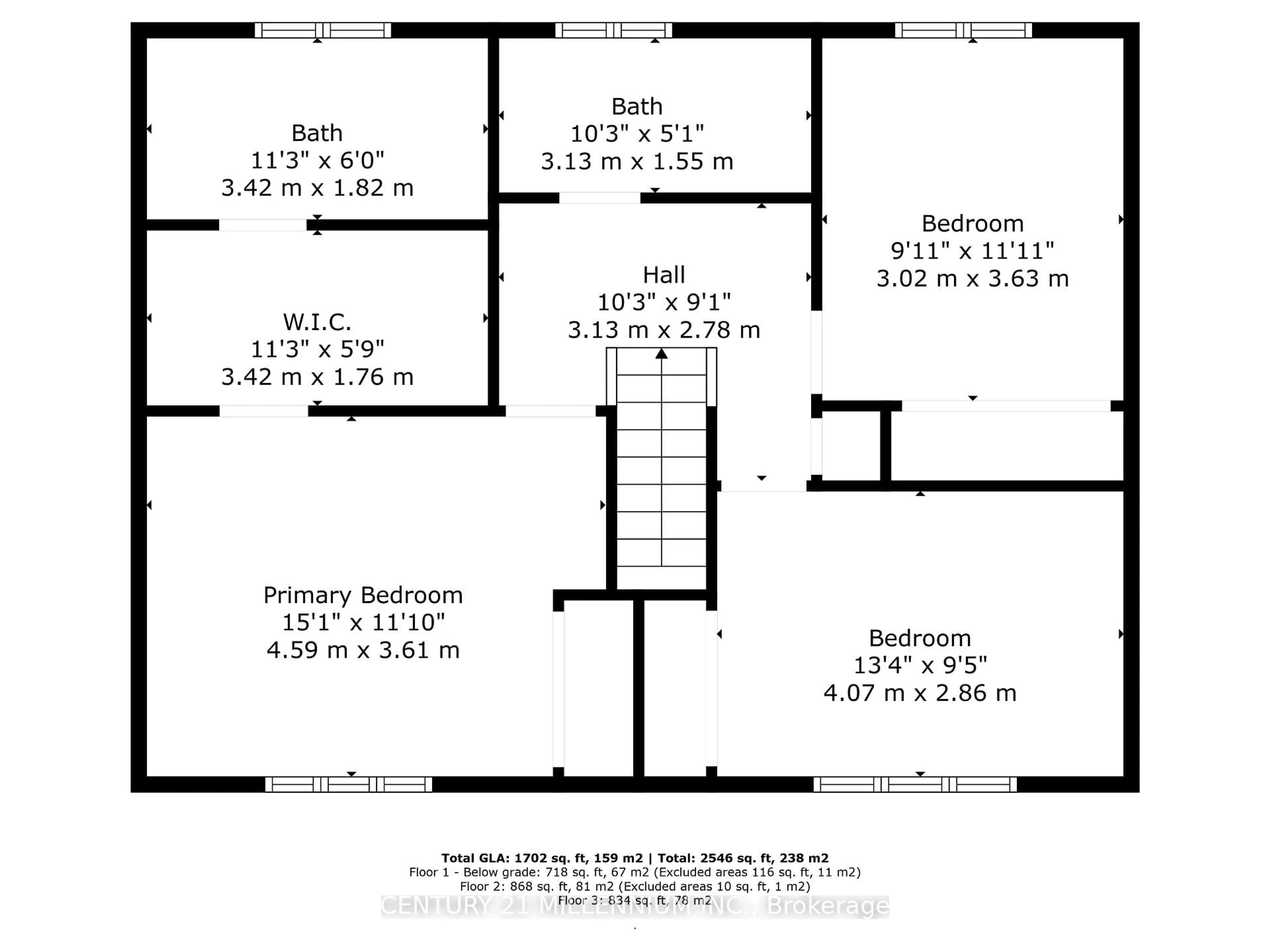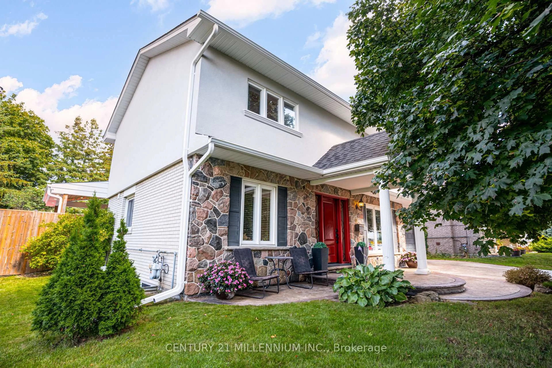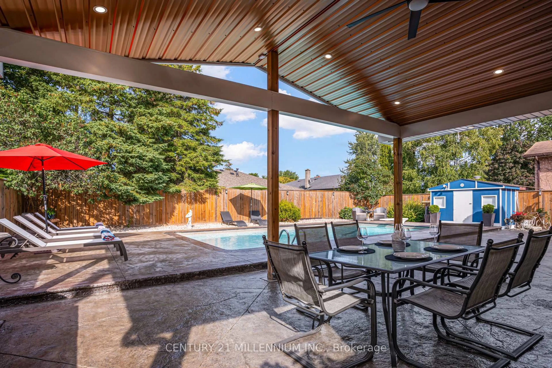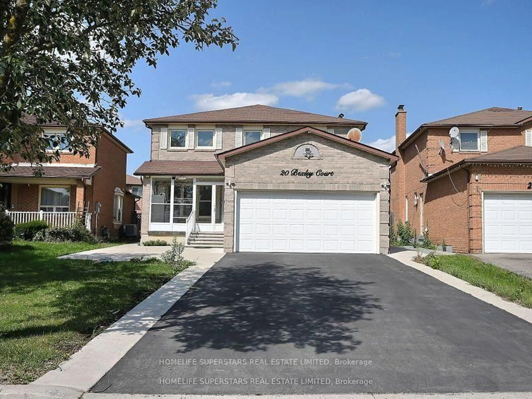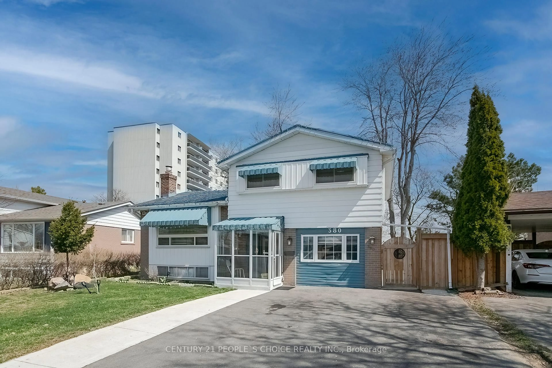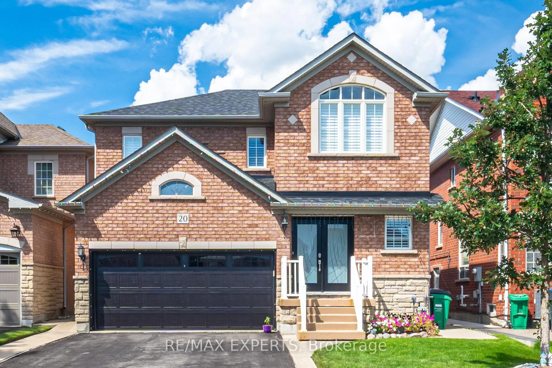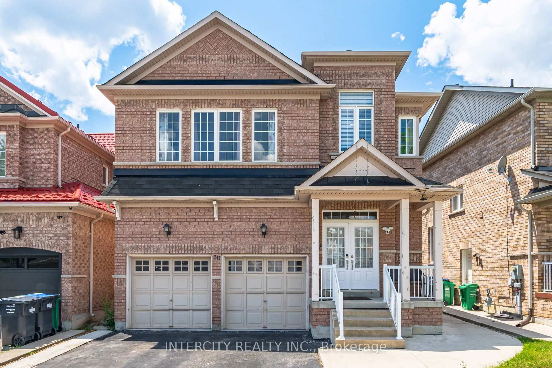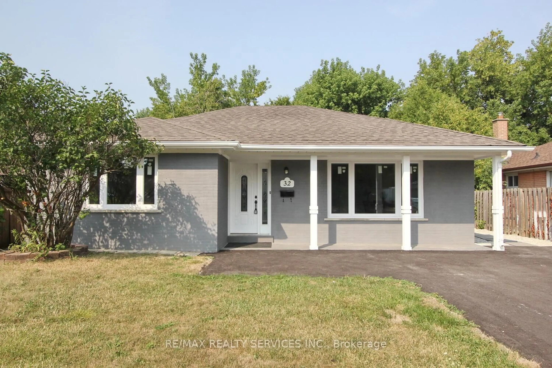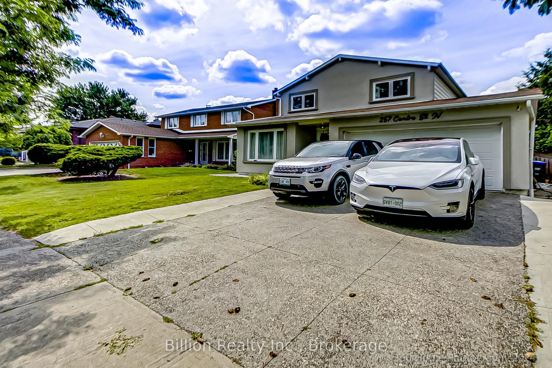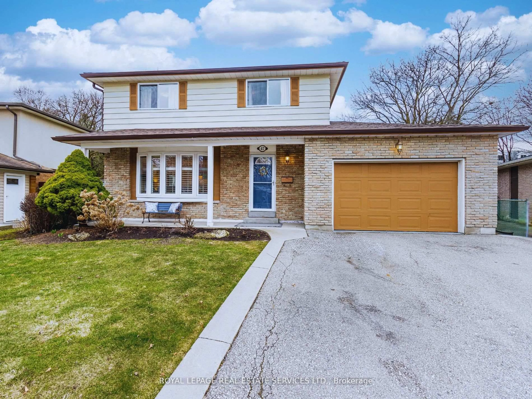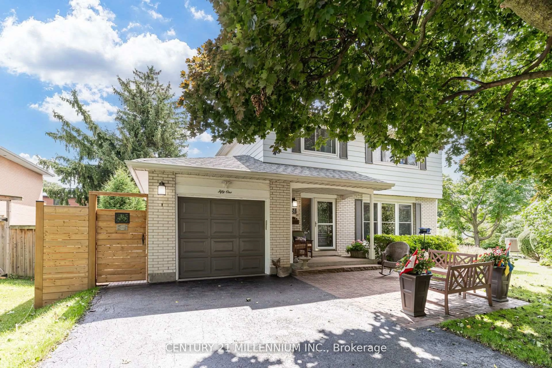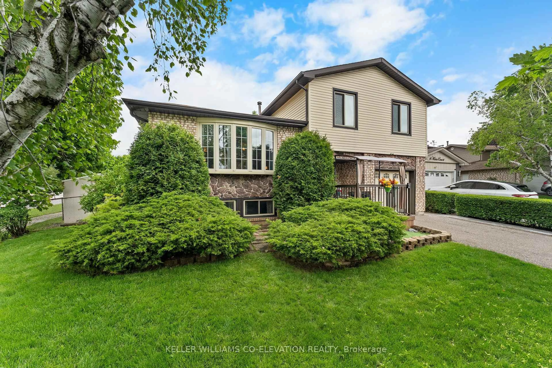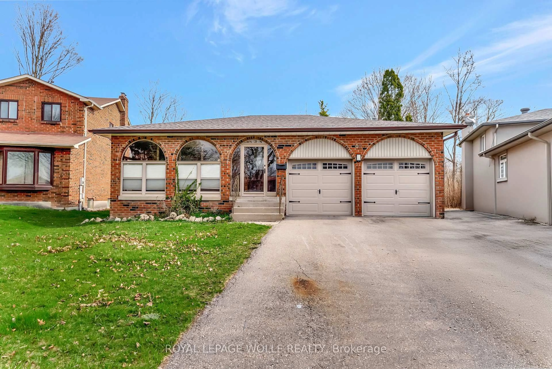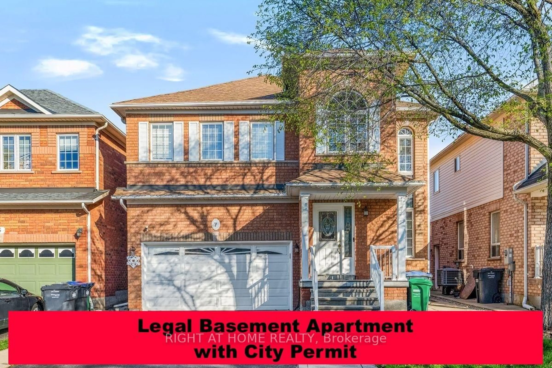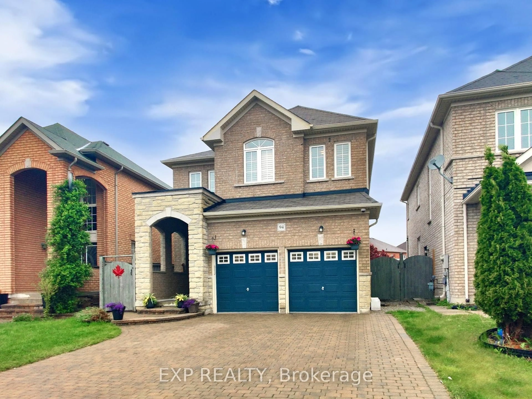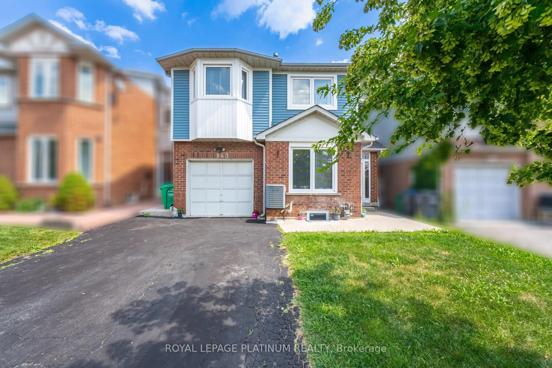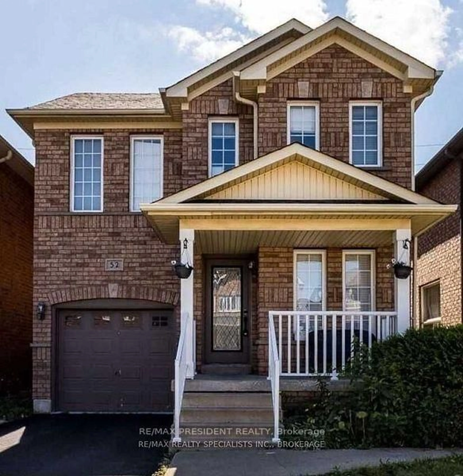14 Greystone Cres, Brampton, Ontario L6Y 2B3
Contact us about this property
Highlights
Estimated valueThis is the price Wahi expects this property to sell for.
The calculation is powered by our Instant Home Value Estimate, which uses current market and property price trends to estimate your home’s value with a 90% accuracy rate.Not available
Price/Sqft$728/sqft
Monthly cost
Open Calculator

Curious about what homes are selling for in this area?
Get a report on comparable homes with helpful insights and trends.
+5
Properties sold*
$1.1M
Median sold price*
*Based on last 30 days
Description
This stunning modern home, located in the highly sought-after Ridgehill Manor community of Brampton, offers impeccable design and craftsmanship with no detail overlooked. Simply move in and enjoy a lifestyle of comfort and luxury. Step into a true entertainers paradise featuring a professionally landscaped backyard that looks straight out of Homes & Gardens magazine. Highlights include a 16' x 32' heated in-ground pool, seamless stamped concrete surfaces, and a breathtaking loggia with a cathedral ceiling, built-in BBQ, surround sound, and TV connectivity. The impressive exterior continues with a double-width patterned concrete driveway accommodating six vehicles, a 1.5-car garage, and a custom covered front porch. Inside, you're welcomed by a spacious foyer with a frosted glass closet door and refined finishes throughout. The oversized, modern kitchen is a chefs dream, showcasing two-tone custom cabinetry, a large island with breakfast bar, commercial-grade gas cooktop with high-end exhaust system, and stainless steel appliances. The open-concept living and dining area boasts upgraded engineered hardwood flooring and a sleek gas fireplace. Generously sized bedrooms feature refinished hardwood floors and built-in closets with organizers. The luxurious primary ensuite bath offers a spa-like experience with heated flooring, double sinks, and a large glass-enclosed shower. In total, the home offers four fully renovated bathrooms. Additional upgrades include: premium millwork and interior doors, updated electrical and plumbing systems, energy-efficient vinyl windows, stucco exterior with added insulation, tankless water heater, and central air conditioning. The lower level provides a stylish and functional retreat, with luxury vinyl flooring, a spacious fourth bedroom, a modern three-piece bath with a separate shower, and a well-appointed laundry room.This is a truly turn-key property that blends elegance, functionality, and comfort. A must-see, shows 10+++
Property Details
Interior
Features
Main Floor
Living
4.07 x 4.04Large Window / hardwood floor / Built-In Speakers
Dining
4.07 x 4.06Large Window / Gas Fireplace / Open Concept
Kitchen
4.6 x 3.72B/I Appliances / Centre Island / W/O To Patio
Breakfast
3.07 x 3.65Picture Window / Ceramic Floor / Quartz Counter
Exterior
Features
Parking
Garage spaces 1
Garage type Attached
Other parking spaces 6
Total parking spaces 7
Property History
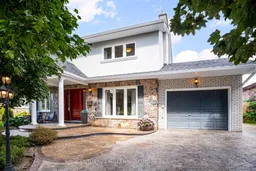 36
36