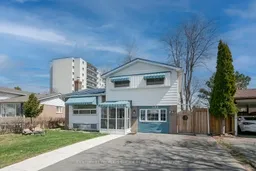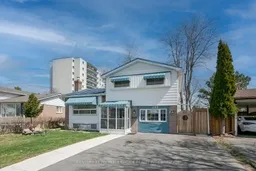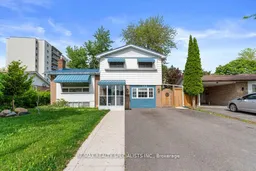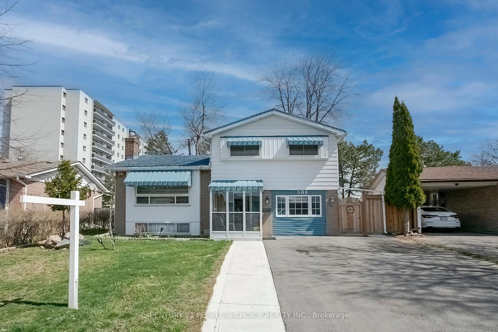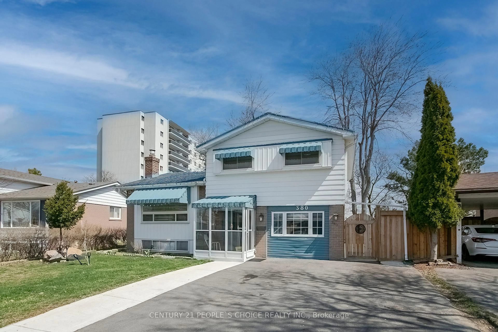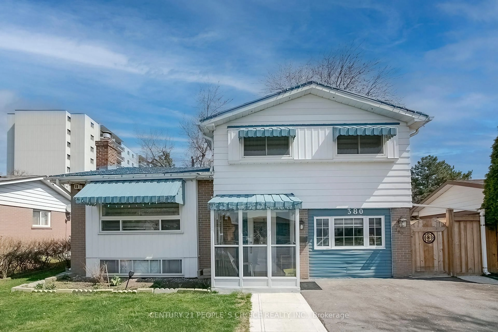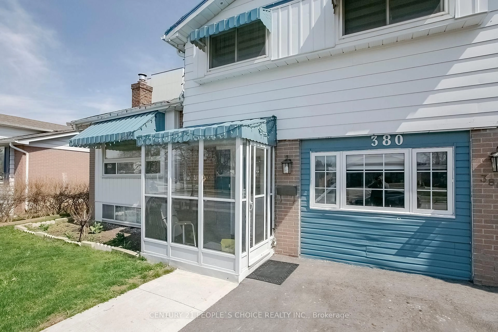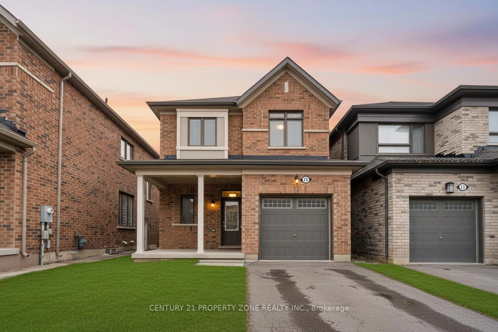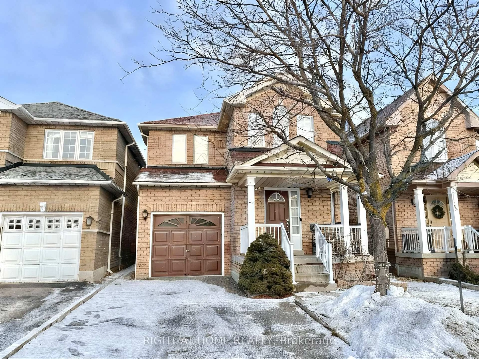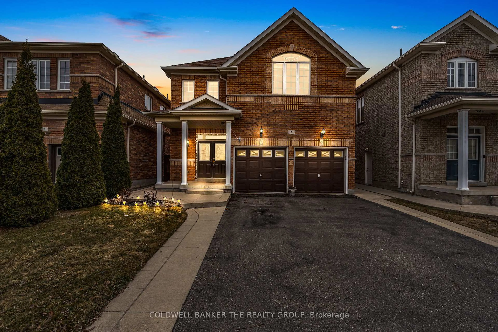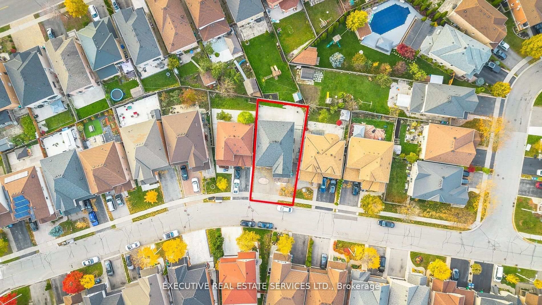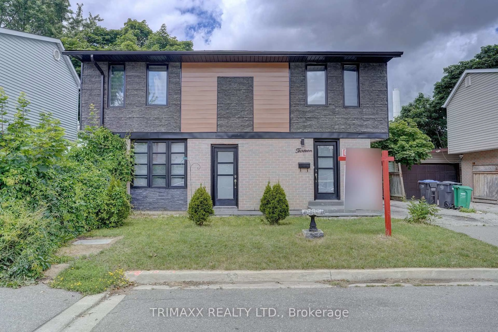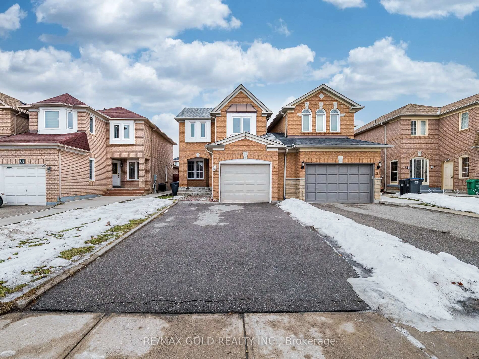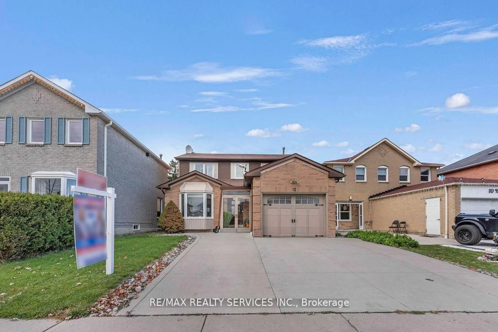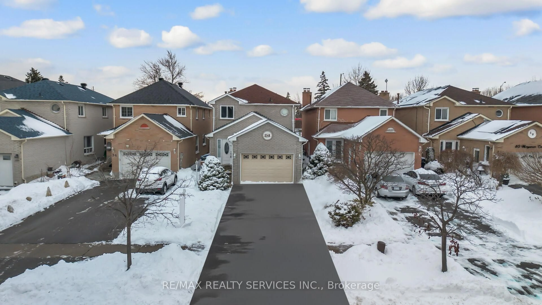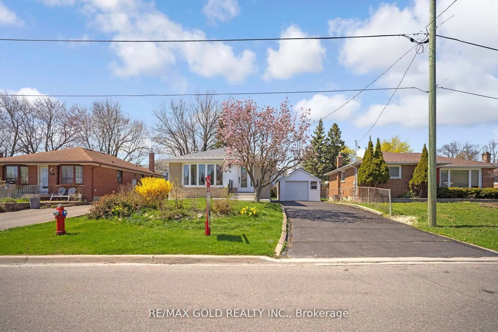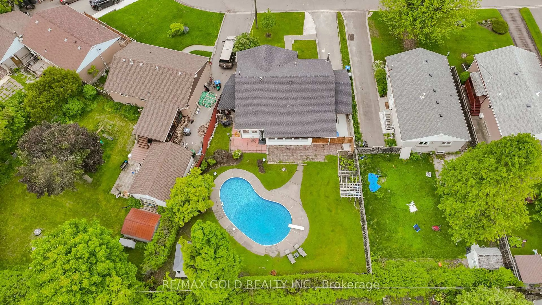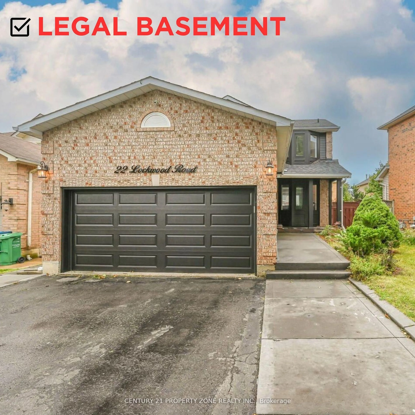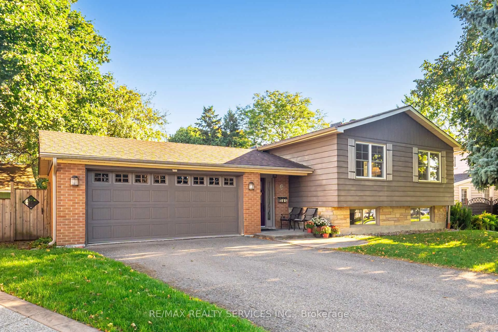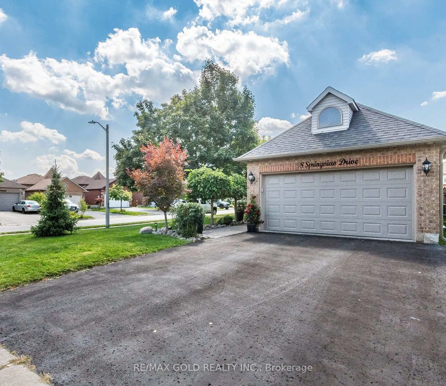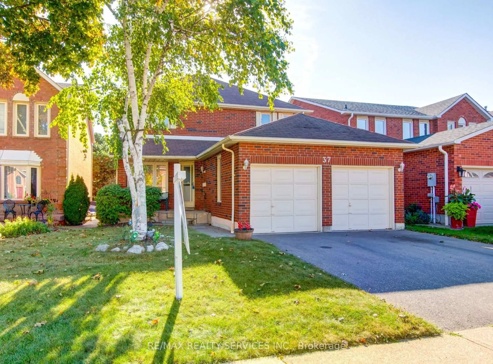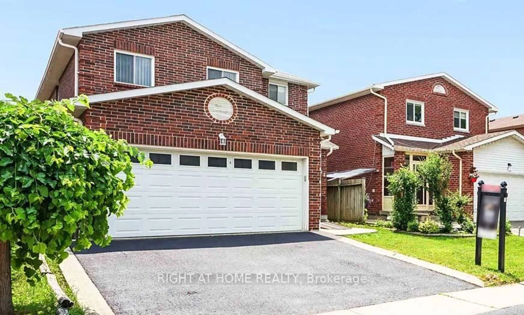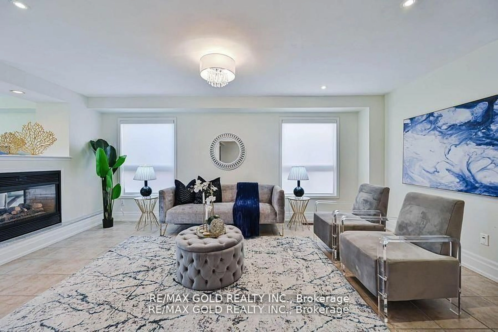380 Bartley Bull Pkwy, Brampton, Ontario L6W 2L8
Contact us about this property
Highlights
Estimated valueThis is the price Wahi expects this property to sell for.
The calculation is powered by our Instant Home Value Estimate, which uses current market and property price trends to estimate your home’s value with a 90% accuracy rate.Not available
Price/Sqft$693/sqft
Monthly cost
Open Calculator
Description
Spend thousands on upgrades Detached 3 + 3 Bedroom, 3 Full Bathrooms, 4 Level Side-split On A Premium Lot In Desirable Peel Village ! Laminate Floors Throughout, Renovated All Bathrooms , Kitchen With S/S Appliances, Quartz Counter Tops, Cabinets, & walk-out to big deck for entertainment & BBQ. Open Concept Family Room With Above Grade Windows And Pot Lights. Most Vinyl Windows, High Efficiency Furnace , Central Air Conditioner, Metal Roof, Sep Ent Finished Basement, Concrete on side & back, Solarium & Big back yard for family gathering, All B/Rooms Good Size, List Goes On !!! Must See!!!
Property Details
Interior
Features
Main Floor
Family
0.0 x 0.0Laminate / W/O To Sunroom / 3 Pc Bath
Family
0.0 x 0.0Laminate / Above Grade Window
Exterior
Features
Parking
Garage spaces -
Garage type -
Total parking spaces 4
Property History
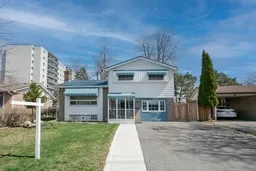 50
50