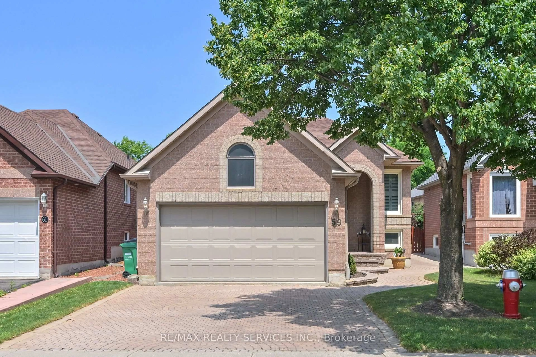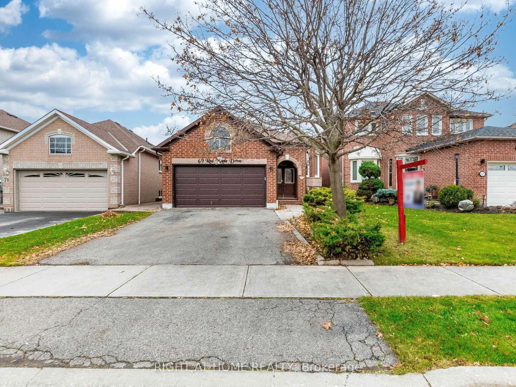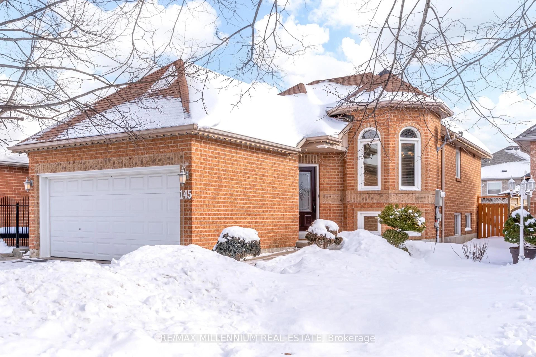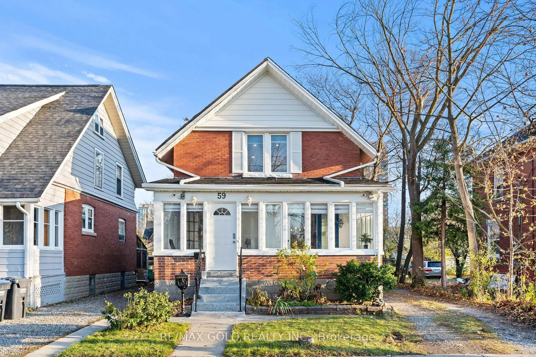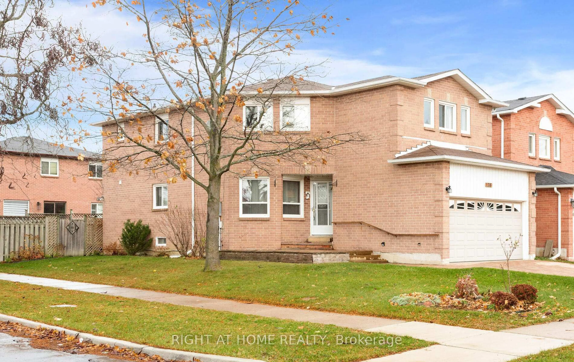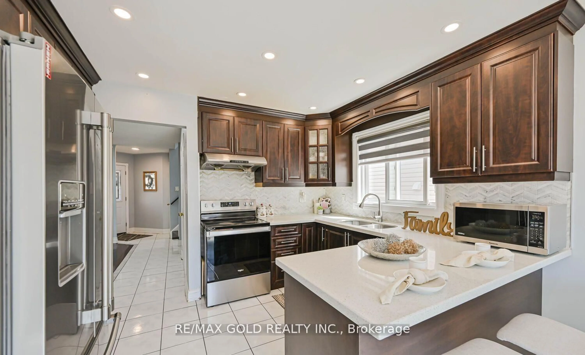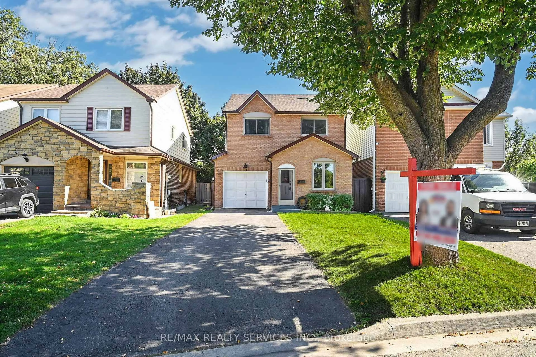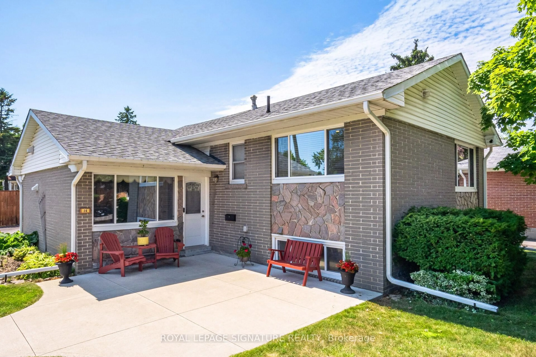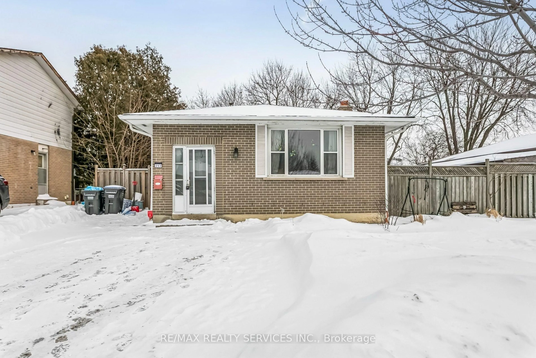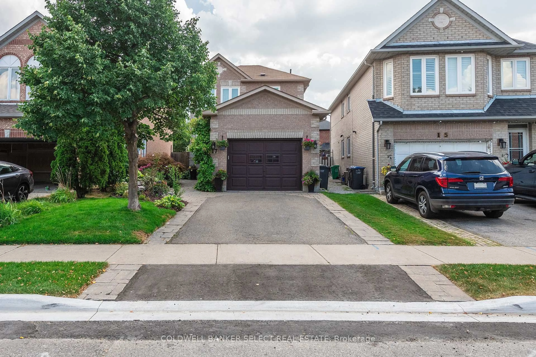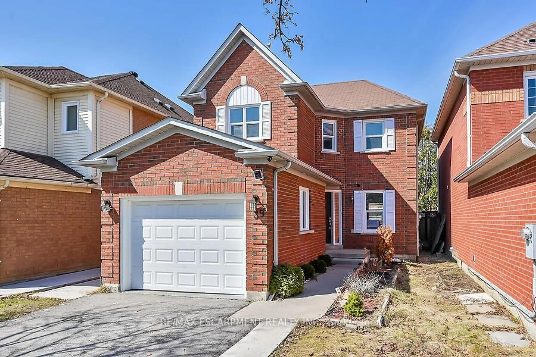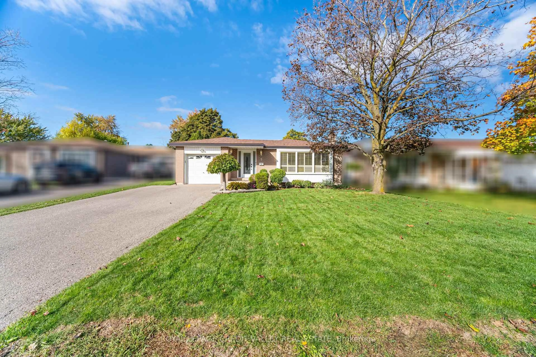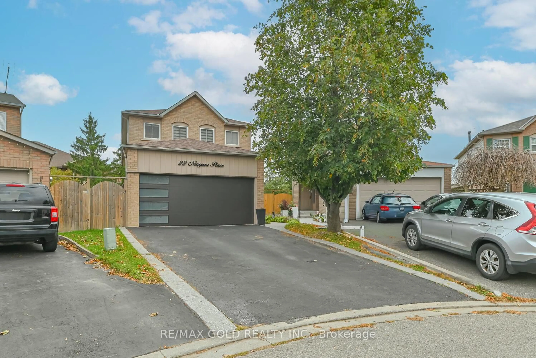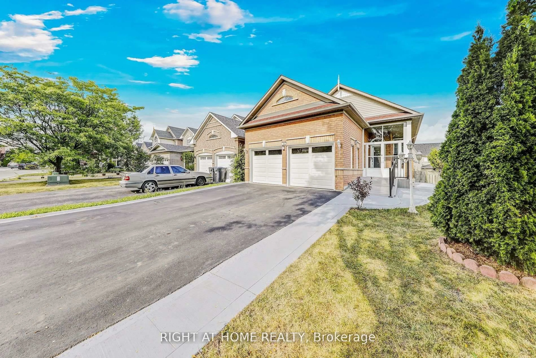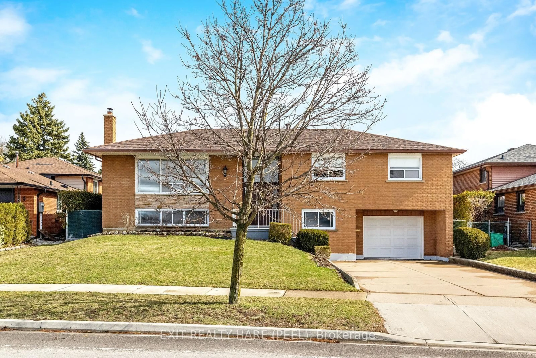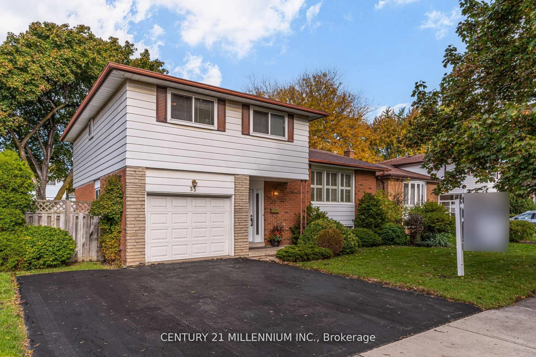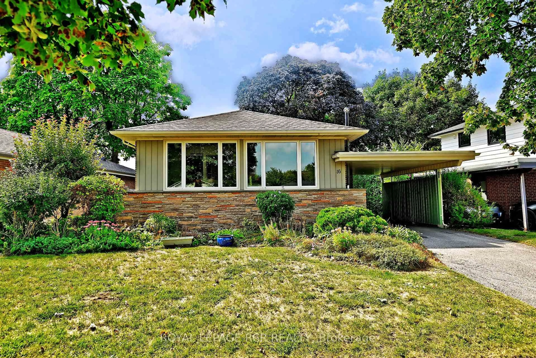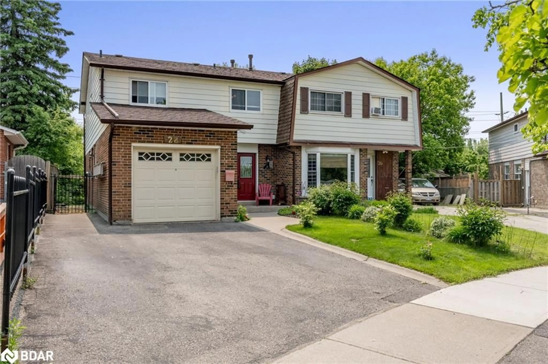Upgraded bungalow in a Prime Neighbourhood. Spacious, stylish, and Family-Friendly Living. This upgraded and meticulously maintained bungalow offers a rare blend of comfort, convenience & contemporary charm. From the moment you arrive, this property catches your attention from the front porch to the 2-tiered backyard entertainment style deck that sets the tone for a home designed to delight and inspire. The brick exterior is both inviting and functional. A good-sized attached single garage provides secure parking, while the mature trees add to the curb appeal, shade, & privacy. Cutest and functional backyard storage shed.Move in Condition. Walking through the front door & imagine how you can utilize the open concept space. Professionally Painted and hardwood floors throughout the main floor. 3 great bedrooms one is being used as a home office. Kitchen with a side door entry lots of cupboard and counter space with a sit-down island counter and a great adjacent pantry closet. Main Floor 4pc bathroom remodeled & upgraded. The Lower Basement Level has an L-shaped play area & TV games rooms, 3 pc bathroom, 4th bedroom with closet plus storage area. Spacious laundry, and Utility room. Awesome & unique ceiling design. Underneath the Newer broadloom is a Dricore subfloor. Pot Lights throughout the lower level with dimmer switches. Easy access to the Rail-to-Trail Project. It has been converted to a pedestrian & cycling trail. The trail is intended to be part of the Trans Canada Trail System, connecting various municipalities. The family can head Downtown Brampton for the Saturday Market, The Rose Theatre, Garden Square events, Gage Park, restaurants, ice cream, City Hall, and more. Williams Pkwy gives access to the 410 Hwy and most of the City's main roads. Lots of choices in every level of schools. Bus stops on Vodden St West or Williams Pkwy. Smoke free home! Closing Date can be flexible for the right Buyers. Thanks for checking us out.
Inclusions: Fridge, Stove, washer/2022, dryer/2016, all overhead light fixtures, pot lights, garage dr. opener, furnace/c/air 2022, kitchen island, all window coverings, all permanent fixtures belonging to the real property. All chattels are in as used condition,
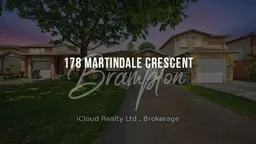 40
40

