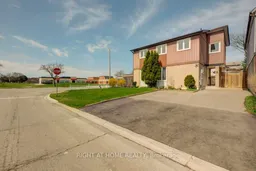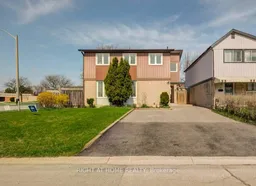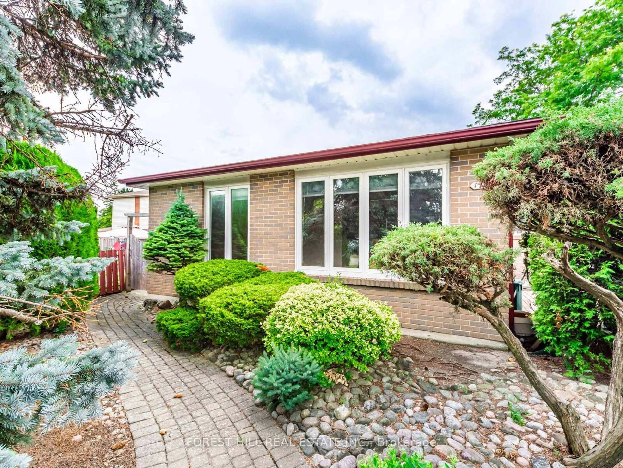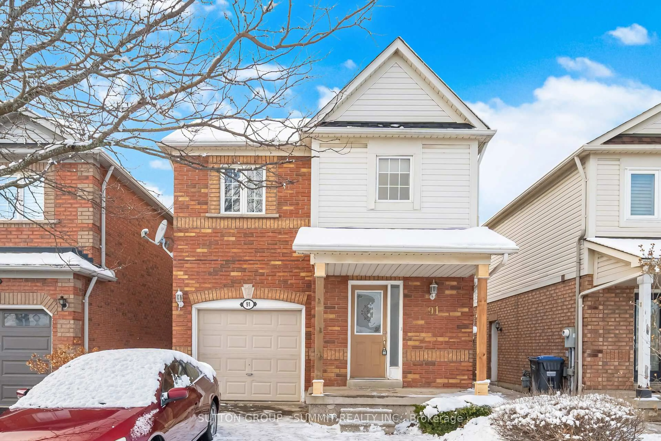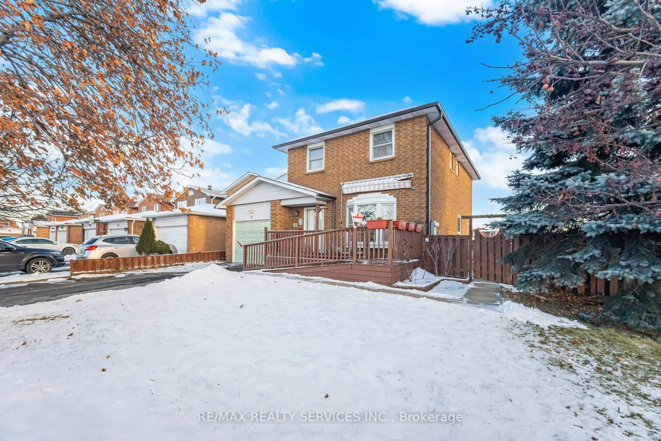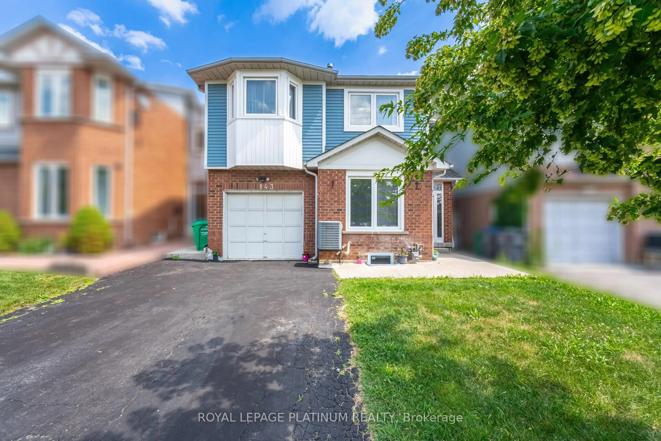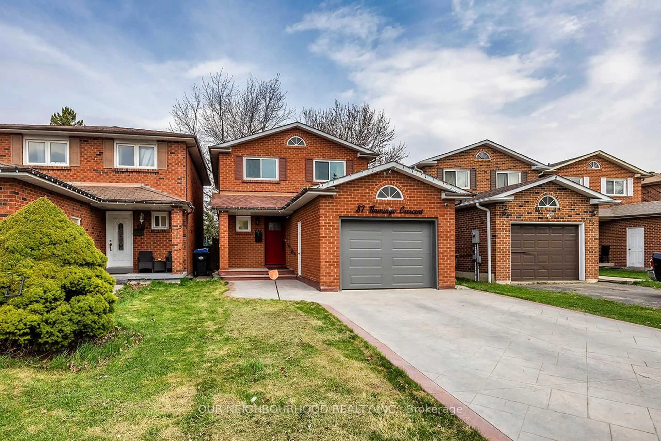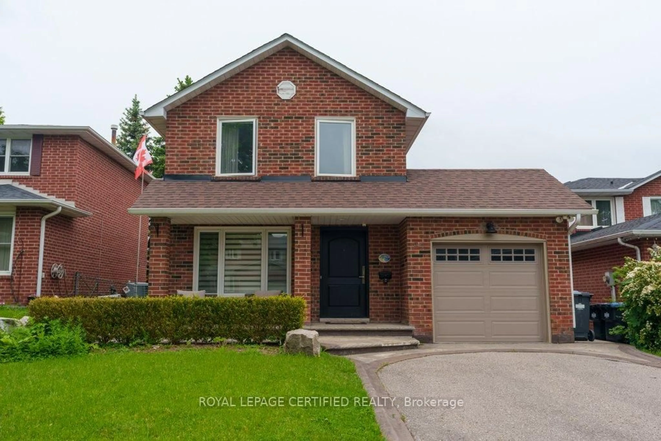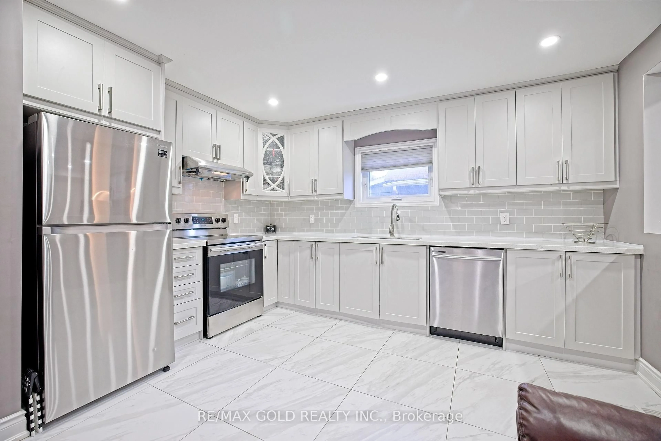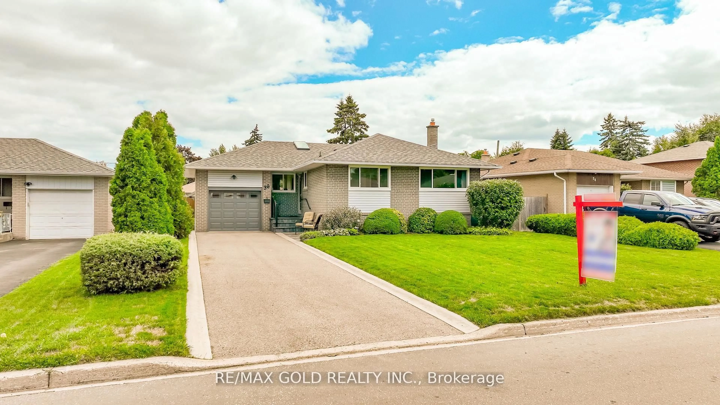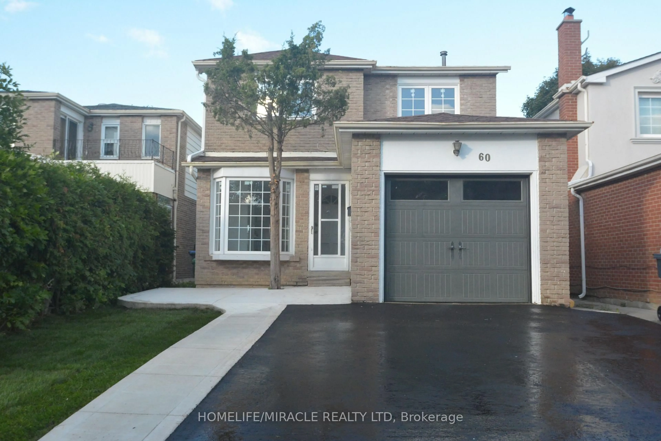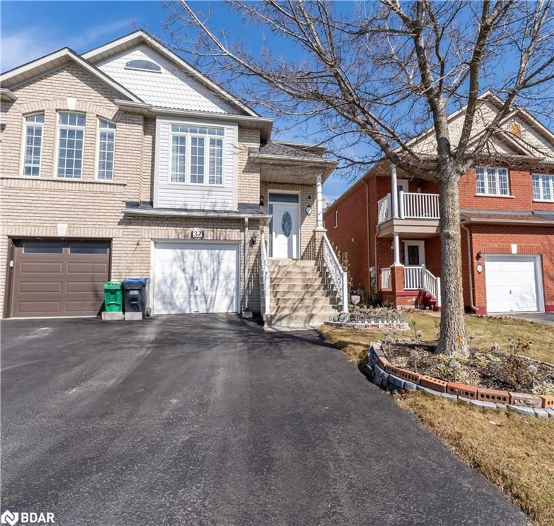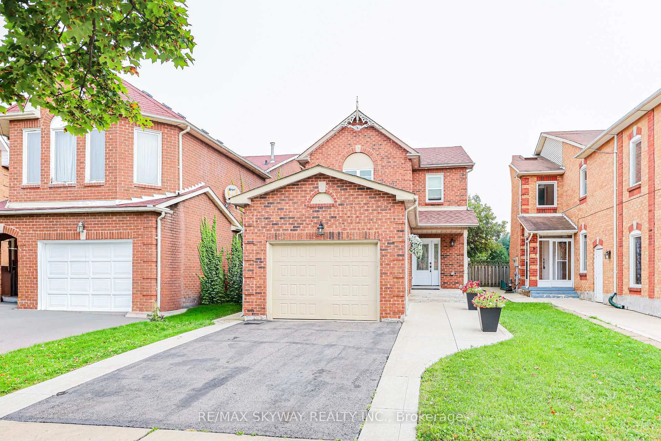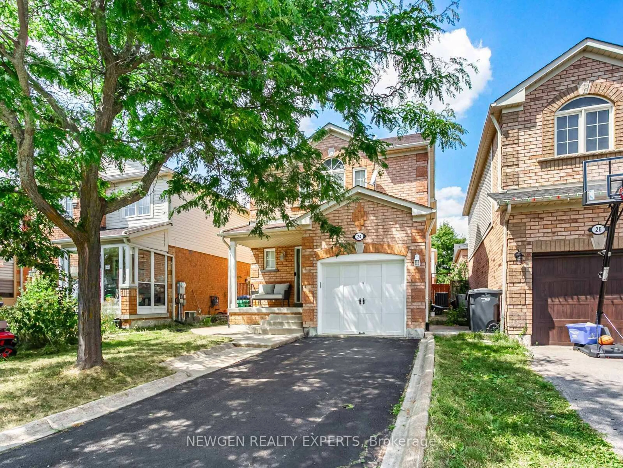Immaculately maintained 4-bedroom, 2-bathroom detached home situated on a premium 53 x 82 ft corner lot in a highly desirable Brampton neighbourhood. This spacious residence features a bright, open-concept layout with hardwood flooring throughout, ideal for modern family living.The bachelor-style finished basement with a separate entrance offers a self-contained living space complete with its own kitchen and full bathroom perfect for extended family, guests, or rental income potential. Smart home upgrades include smart light switches throughout, smart door locks on both the main and basement entrances, and a smart floodlight with camera at the front entrance, providing added convenience and enhanced security.Enjoy outdoor living year-round on the covered backyard deck, and make use of the 100 sq. ft. storage shed for added functionality. The private driveway accommodates up to three vehicles.Ideally located close to schools, Donald M. Gordon Chinguacousy Park, Bramalea City Centre, Brampton Public Library, Brampton Civic Hospital (William Osler Health System), major transit hubs, and quick access to Highways 410 and 407. This exceptional home combines comfort, convenience, and investment potential in a prime Brampton location.
Inclusions: 2 Fridges, 2 Stoves, Freezer, Washer & Dryer, Hot Water Tank and Gas Furnace
