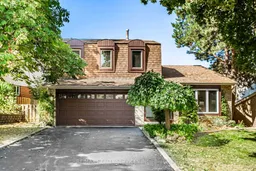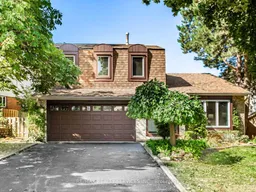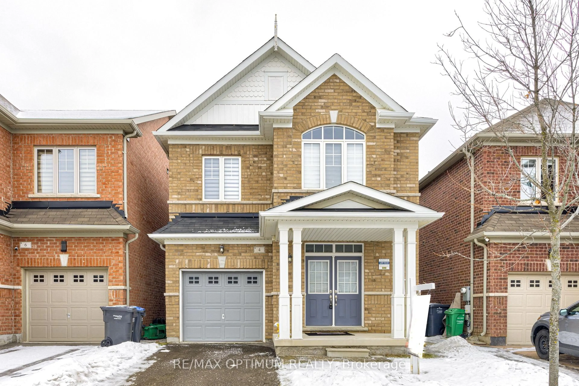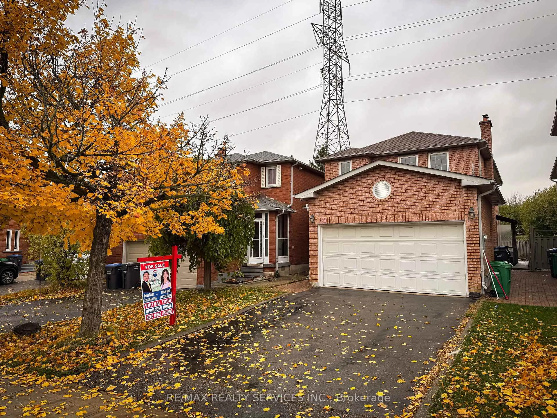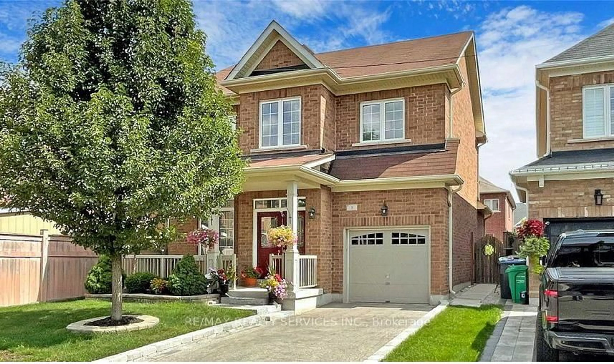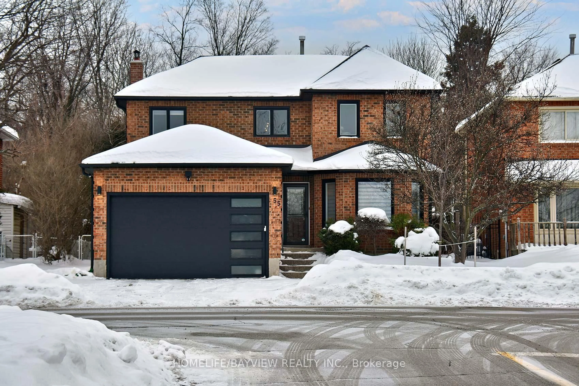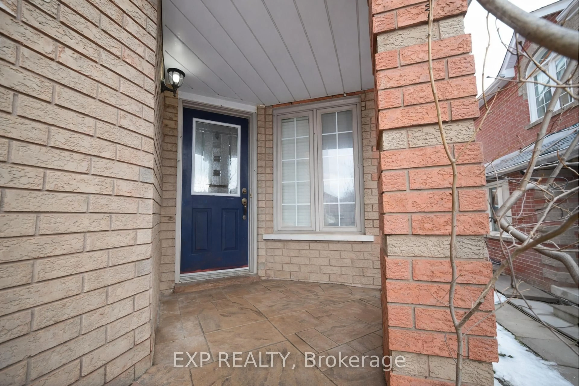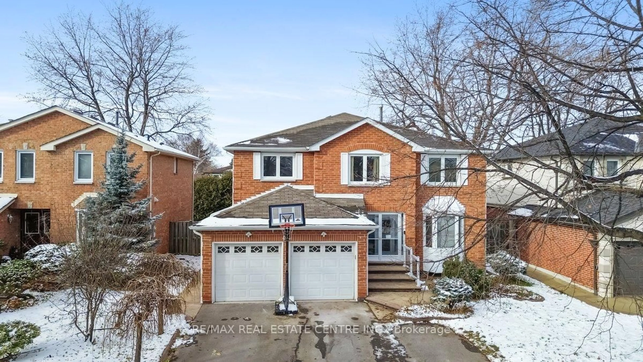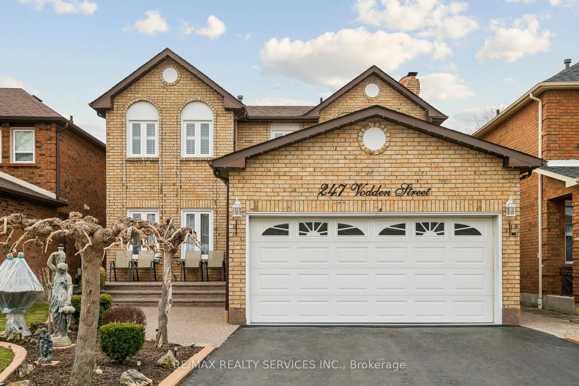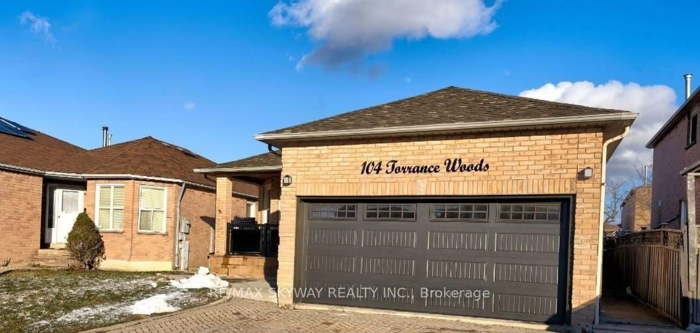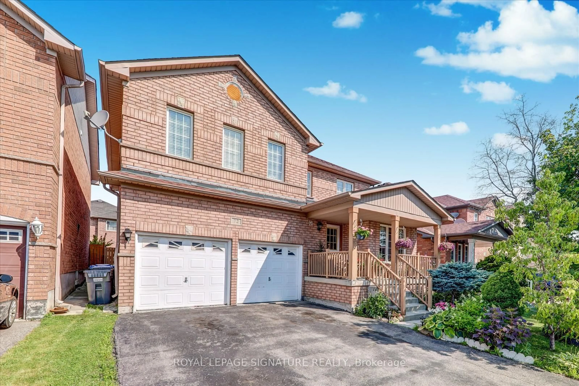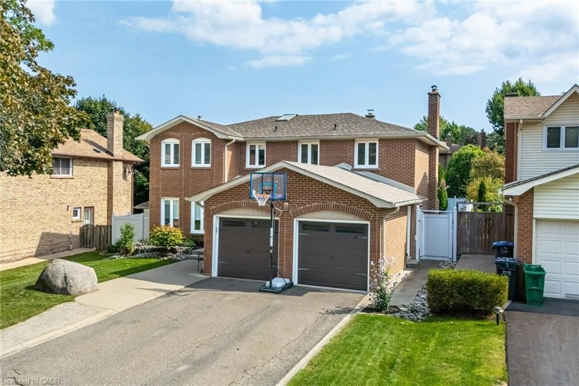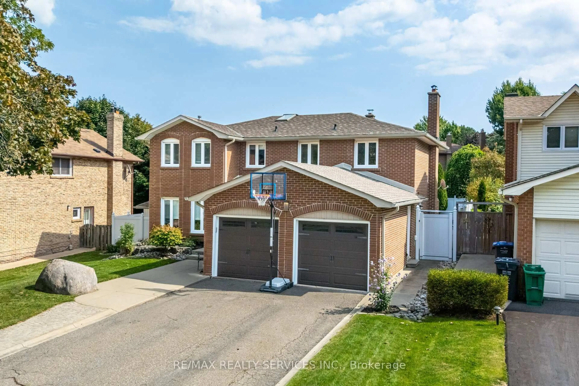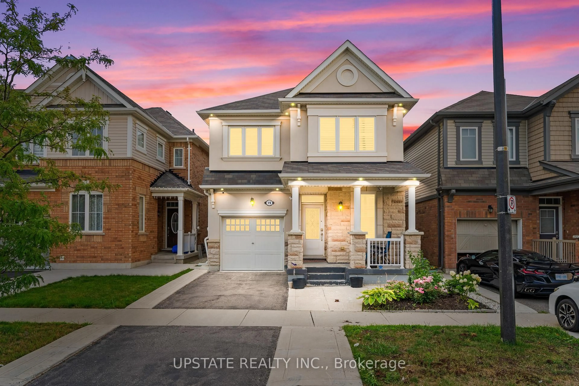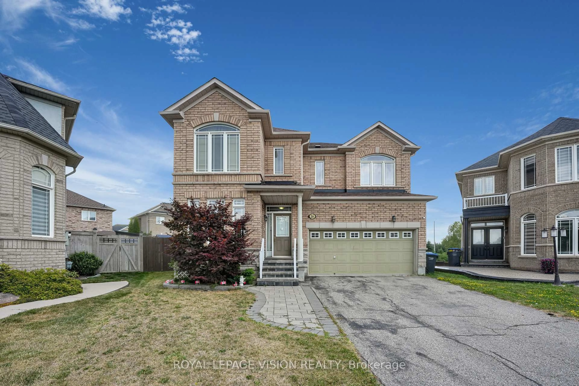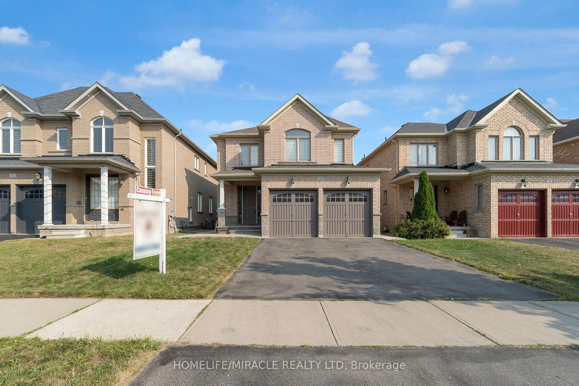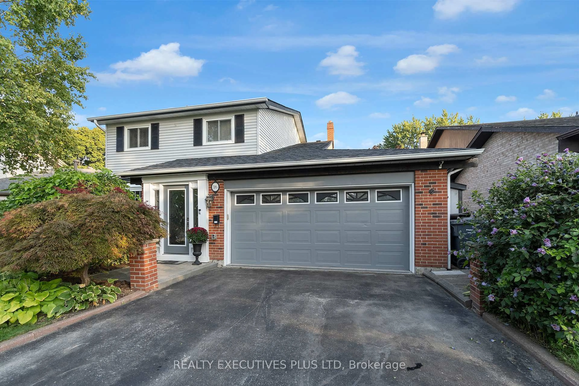Spacious 5-Level Back Split in Central Park! Welcome to 16 Marchmount Crescent, a rarely offered detached home lovingly maintained by the original family in one of Brampton's most sought-after neighbourhoods. Offering over 2,000 sq. ft. of living space, this home features 4 spacious bedrooms, 3 bathrooms, and parking for 6 vehicles-perfect for growing families or multi-generational living. The open-concept design with vaulted ceilings creates a bright, airy feel throughout. The modern kitchen overlooks a cozy family room with a wood-burning fireplace and walkout to a private, fully fenced backyard surrounded by mature trees-ideal for relaxing or entertaining. The primary suite offers a walk-in closet and ensuite, while additional bedrooms provide plenty of flexibility for family or guests. Enjoy thoughtful touches like an in-floor laundry chute, fresh paint, and updated lighting. Major updates include roof (2015), furnace (2015), and windows (2021) for peace of mind. Nestled on a quiet crescent just steps to parks, schools, shopping, and transit, this home combines comfort, location, and lasting value. A true gem-book your private tour today and fall in love with everything 16 Marchmount Crescent has to offer!
Inclusions: Fridge, Stove, Dishwasher, Micowave, Washer & Dryer, All ELFs, and existing window coverings
