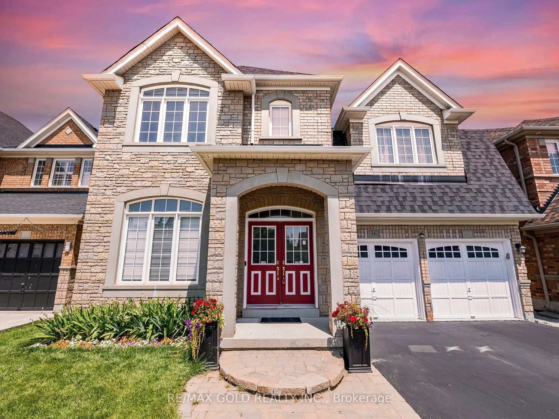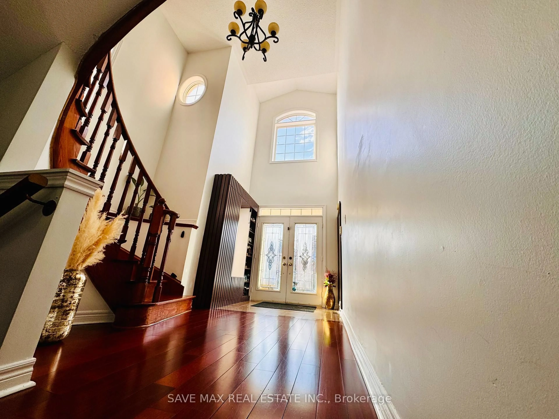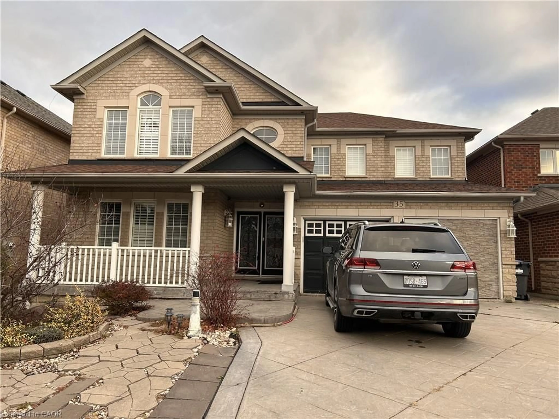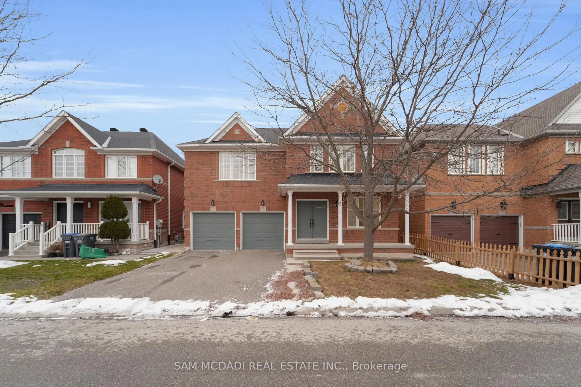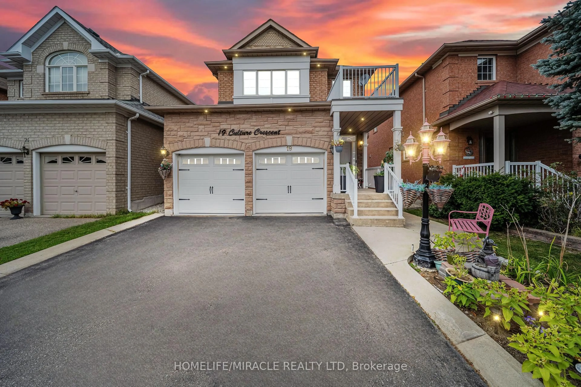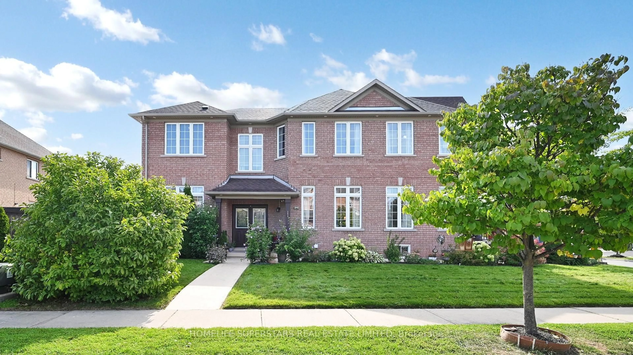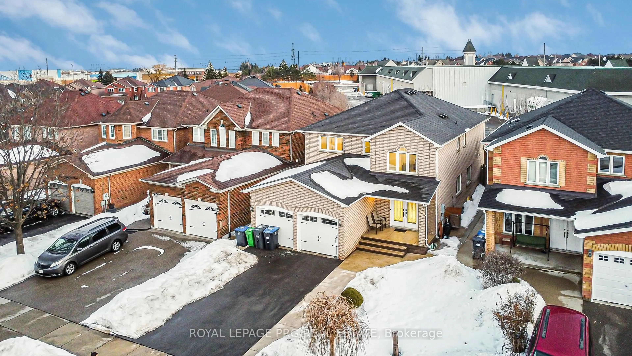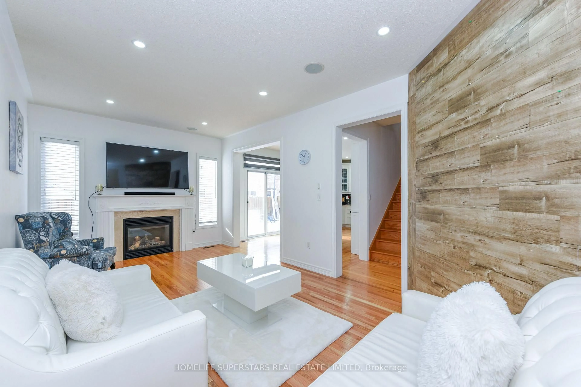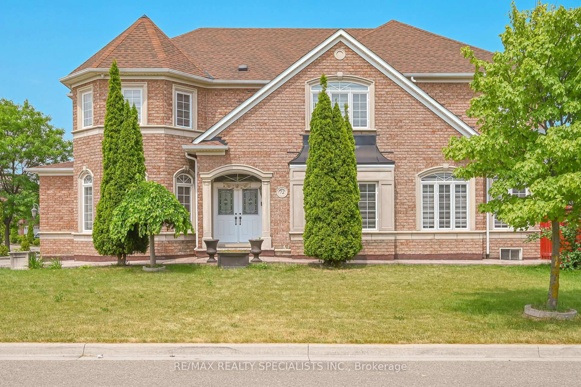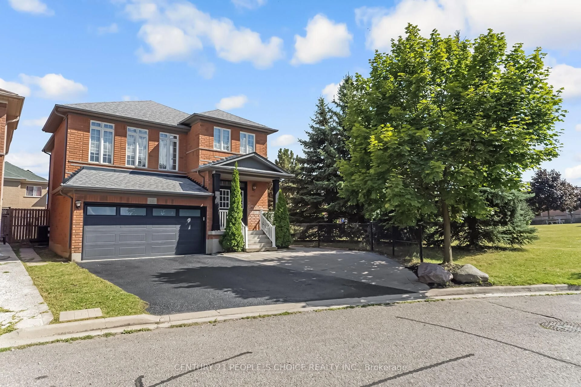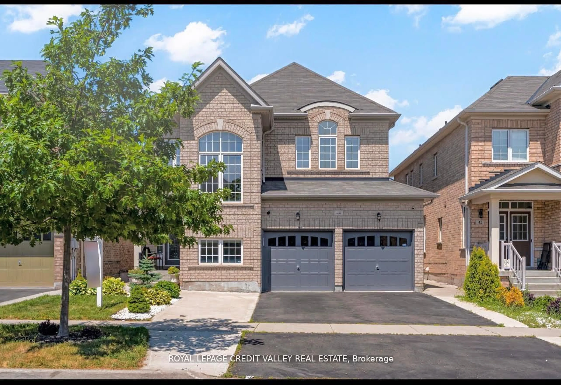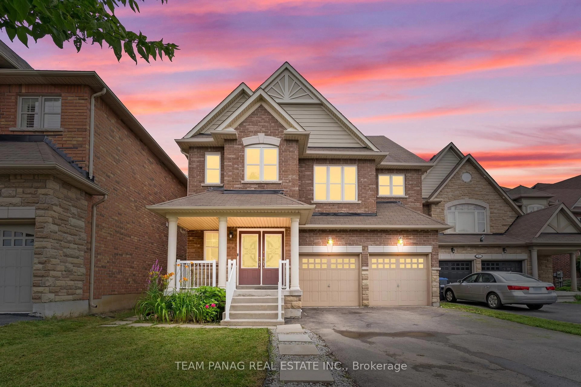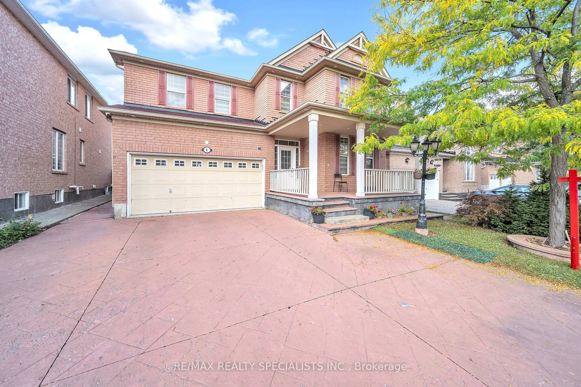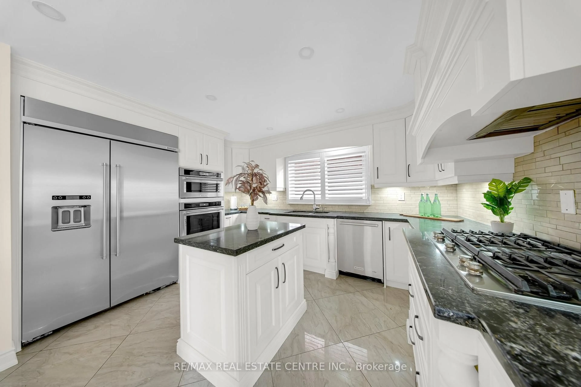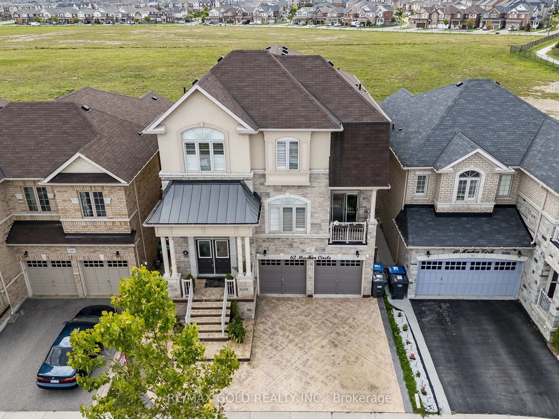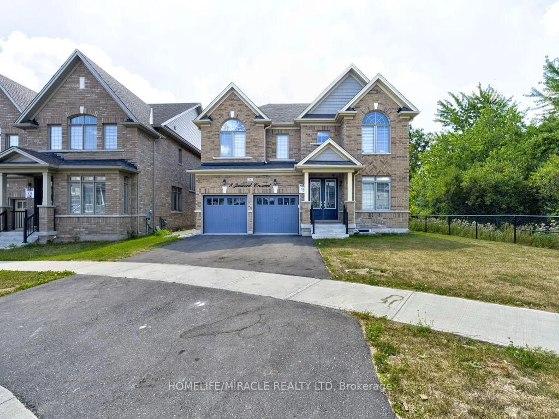Welcome to Amazing Home with a Premium Lot, Featuring Extraordinary combination of Luxurious Finishes. Step into Stunning 2500+ Sq Ft above grade of Living space w/lookout Bsmt. 5 Bedrooms, 4 Baths, Den. Home designed for modern living, spacious, and functionality. Premium Quality Construction. Prime Location of Fretcher's Meadow offering Unparalleled Convenience, Community that offers Green Space, Ponds, Parks, Schools, Shopping & Hwys. Enter into the Grand Foyer, and walk into the Living Room and Formal Dining that blends Comfort and Sophistication. Upgrades Galore: Builder model home - original owner. Hardwood Flooring, Oak Stairs, Chefs Kitchen with new Quartz Countertop, Ample Storage, S/S Appliances, Separate Fridge & Freezer (W), S/S Stove, Open Breakfast Area - A perfect space for Entertaining. Family Rm w/Gas Fireplace, upgraded Mantle, Large Windows overlooking the Backyard. Spacious Bedrooms, Expansive Windows, New upgraded Berber Carpets, Master bdrm w/Rm Size Spa like Ensuite Bath - Tub+Shower. Home comes w/3 Ensuite Bathrooms & Jack & Jill Bathroom upstairs, Large Closets. Untouched look out Basement, Smart Layout w/Timeless Appeal offering Perfect Balance of Elegance. Schedule your tour today and experience this marvel for yourself.
Inclusions: All ELFS, All Window Coverings, S/S Fridge, W Freezer, S/S Range, S/S Dishwasher, S/S Range Hood, Washer & Dryer, Garage Opener & 1 Remote, CAC (owned), Furnace (Owned) and Hot Water Tank (Owned).
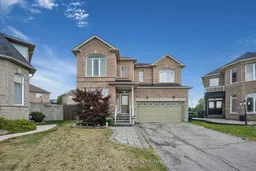 33
33

