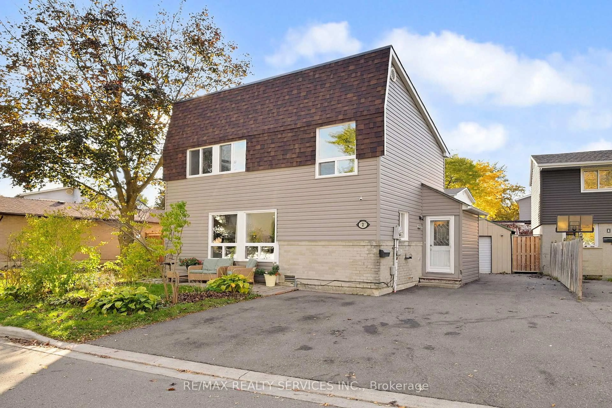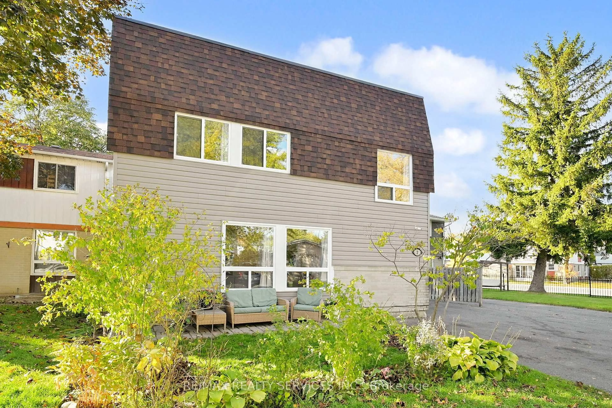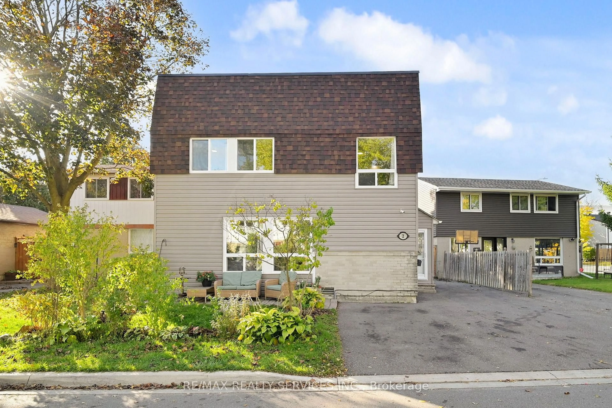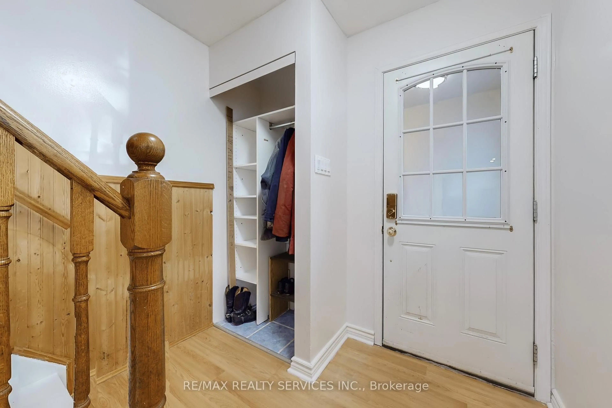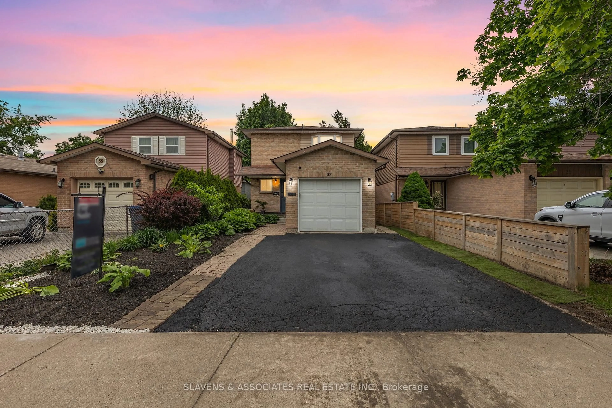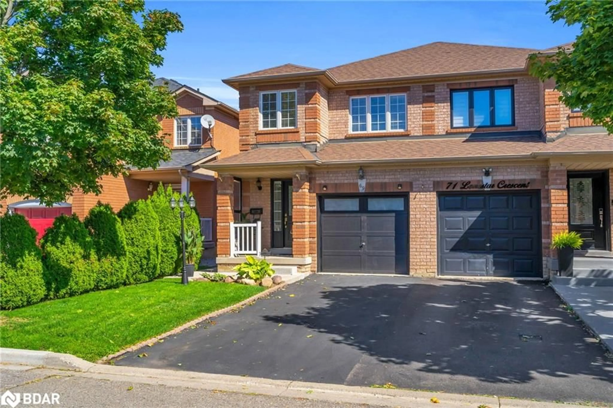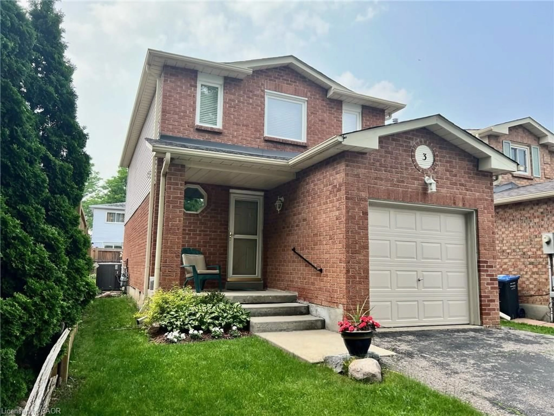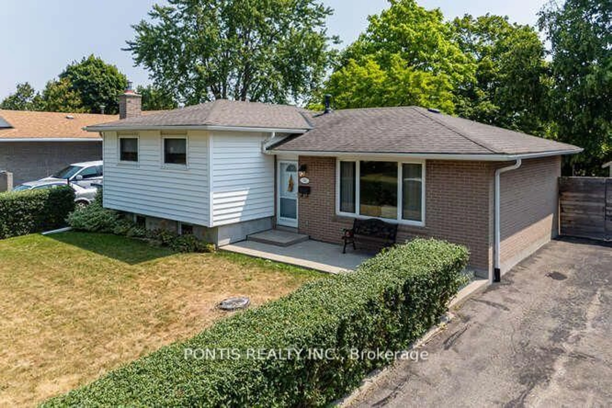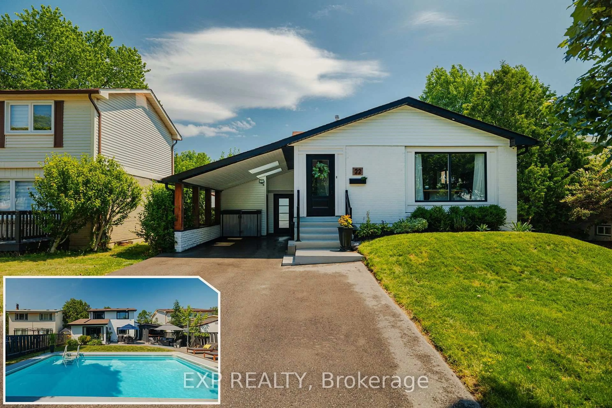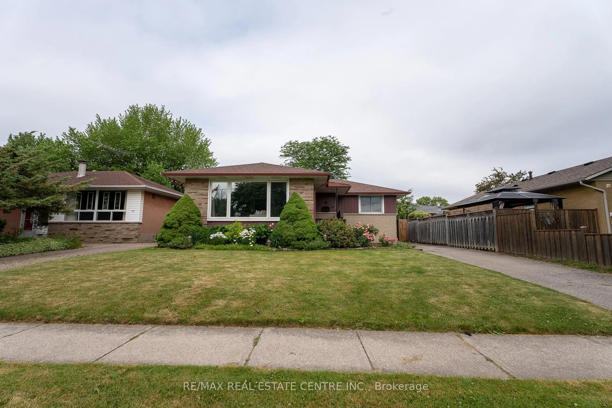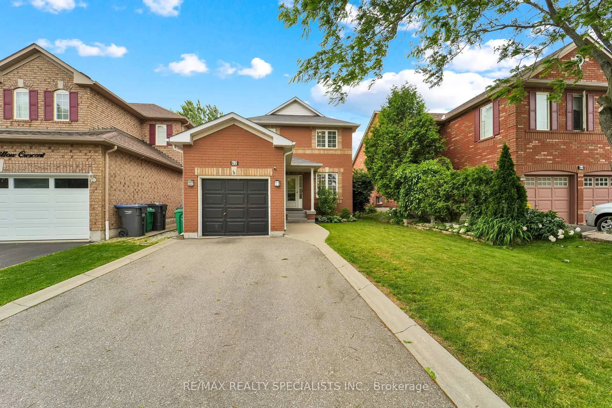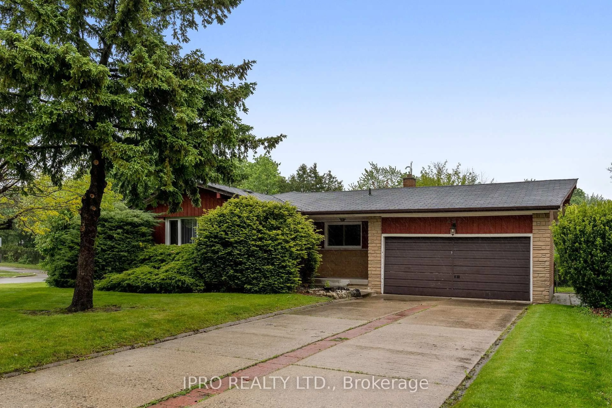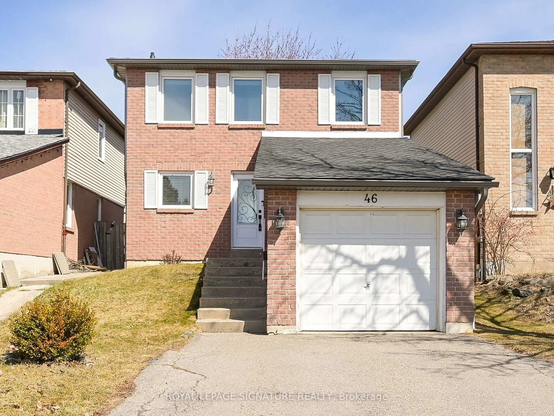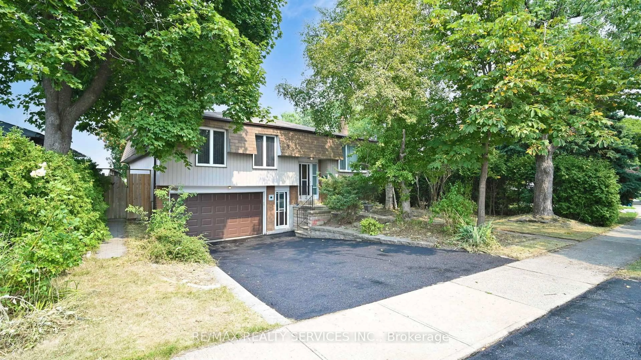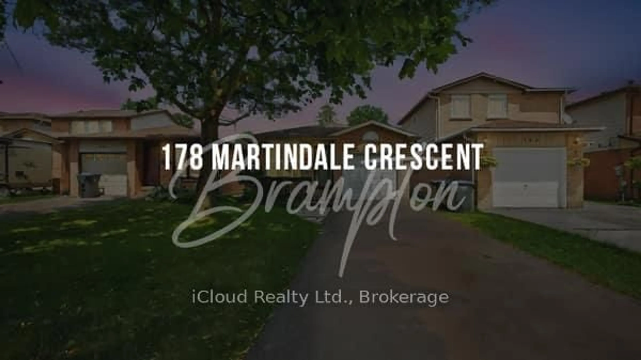2 Hector Crt, Brampton, Ontario L6S 1P1
Contact us about this property
Highlights
Estimated valueThis is the price Wahi expects this property to sell for.
The calculation is powered by our Instant Home Value Estimate, which uses current market and property price trends to estimate your home’s value with a 90% accuracy rate.Not available
Price/Sqft$759/sqft
Monthly cost
Open Calculator

Curious about what homes are selling for in this area?
Get a report on comparable homes with helpful insights and trends.
*Based on last 30 days
Description
Welcome to 2 Hector Court, the perfect starter home for first-time buyers or investors! This charming detached 3-bedroom, 1.5-bath home sits on a great family-friendly street and offers 4-car parking with no sidewalk. The front yard features a beautiful stoned patio area-perfect for relaxing or enjoying your morning coffee, while the private backyard offers a spacious deck ideal for family gatherings or entertaining, along with plenty of outdoor storage space with three sheds. Inside, the main floor features laminate floors throughout, a bright and spacious open-concept layout with pot lights, and a cozy wood-burning fireplace with 2025 WETT certification. The updated kitchen boasts stainless steel appliances and a family-sized dining area perfect for everyday living. Upstairs, you'll find three generous bedrooms with large closets and a full bathroom. The unfinished basement includes a 2-piece washroom and awaits your personal touches, offering endless potential to customize the space to your needs. Recent updates include new windows (2024), roof re-shingled (2025), new electrical panel (2025), driveway asphalt (2022), new baseboard heaters and ceiling fans (2024), and stainless steel fridge and stove (2023). Other updates include vinyl siding and wired CO/smoke detectors. Located in a family-friendly neighborhood, this home is within walking distance to Chinguacousy Park, the library, recreation centers, high-ranking schools, trails, and transit, and just minutes from Bramalea City Centre, the future Toronto Metropolitan University campus, Bramalea GO Station, Highway 410, hospital, shopping, and more! No rental items. Come see it today!
Upcoming Open House
Property Details
Interior
Features
Main Floor
Living
5.5 x 3.43Laminate / Pot Lights / Wood Stove
Dining
4.5 x 2.29Laminate / Large Window / Open Concept
Kitchen
3.2 x 2.0Laminate / Stainless Steel Appl / Window
Exterior
Features
Parking
Garage spaces -
Garage type -
Total parking spaces 4
Property History
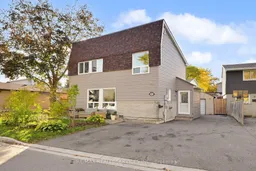 45
45