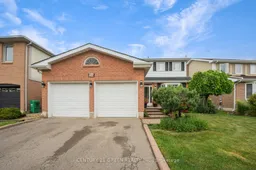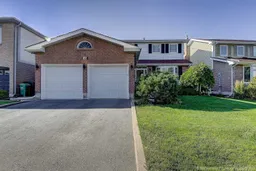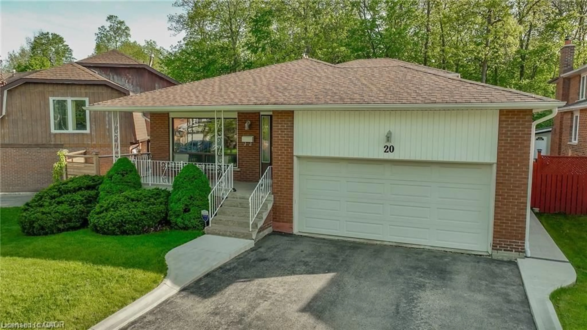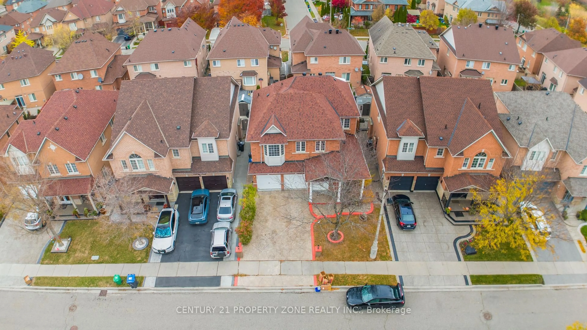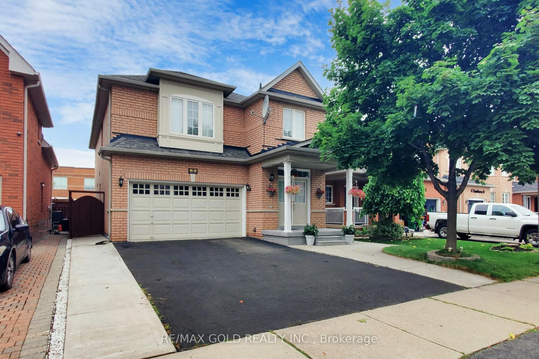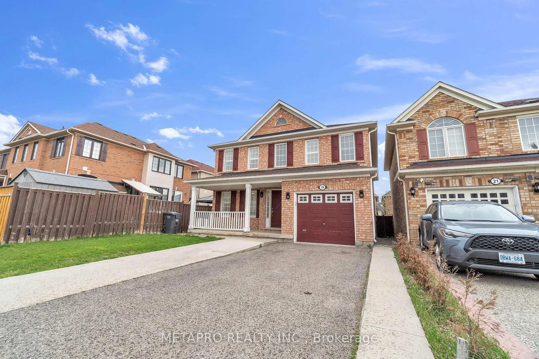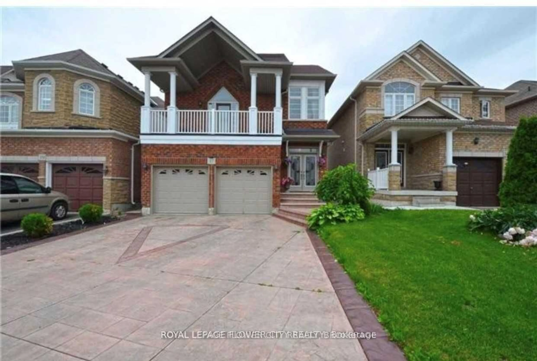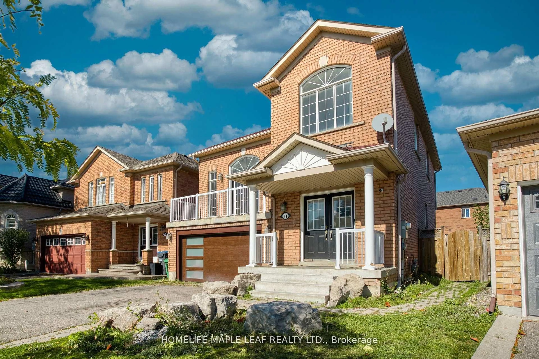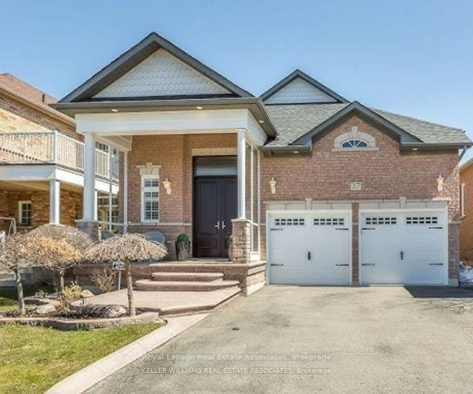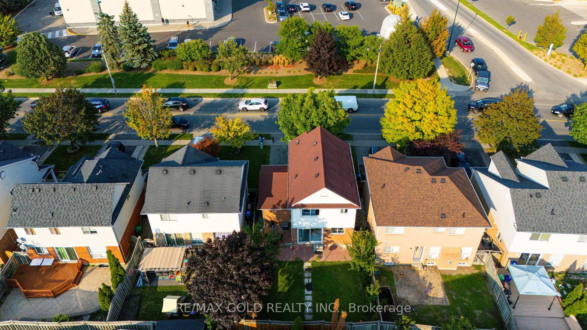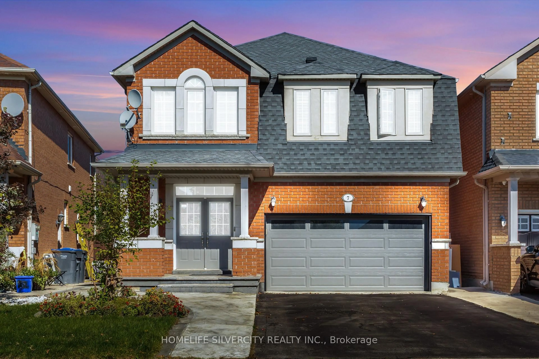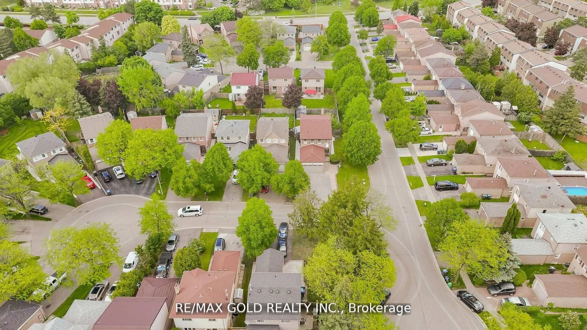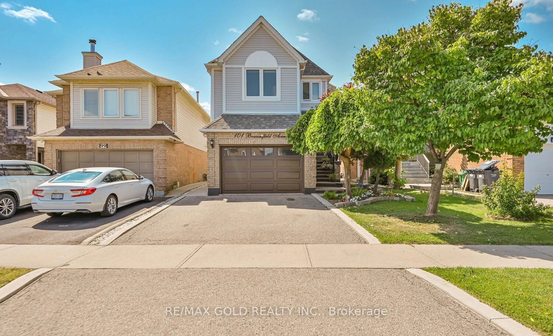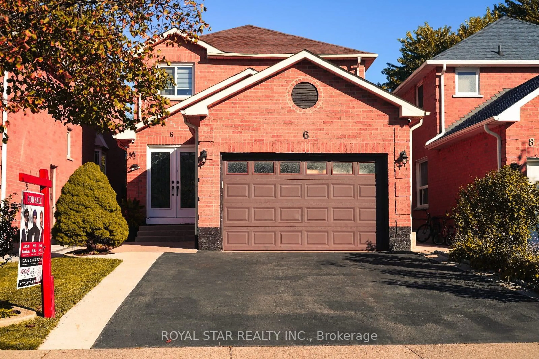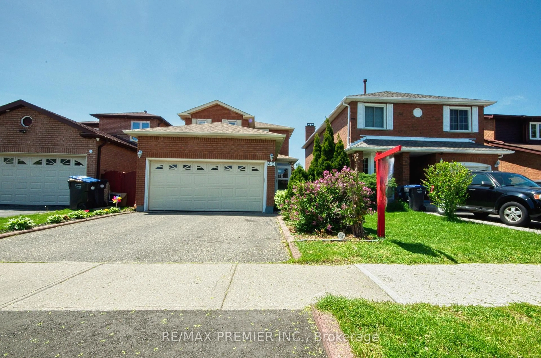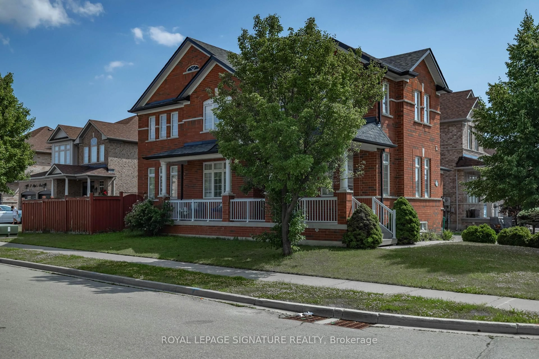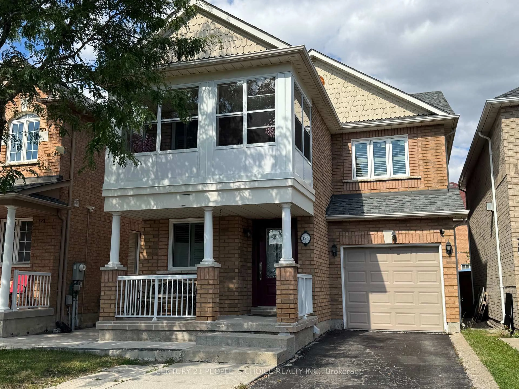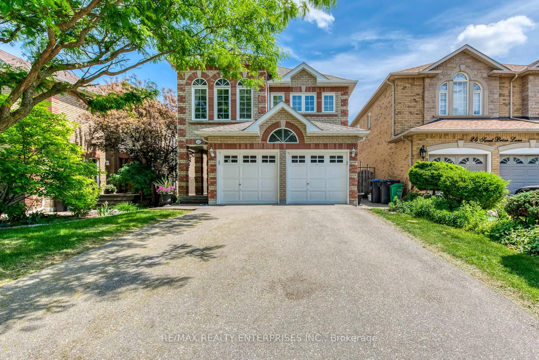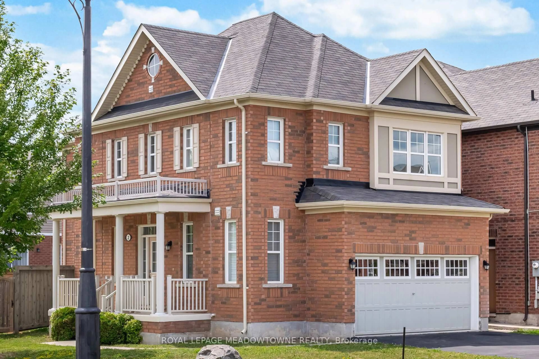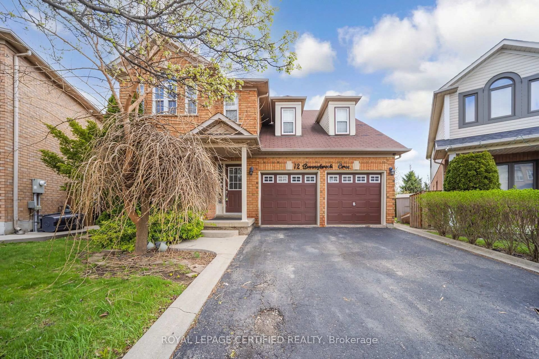Welcome to bright, beautifully upgraded, and lovingly maintained family home located in one of Bramptons most convenient and sought-after communities. This spacious home offers a perfect blend of comfort, functionality, and modern design, ideal for families looking to move into a truly turnkey property.The heart of the home is the stunning kitchen, featuring granite countertops, a breakfast bar, glass backsplash, and smartly designed Lazy Susan corner cabinets, all complemented by upgraded light fixtures. Whether you're cooking for your family or entertaining guests, this kitchen is built to impress.The main floor offers incredible convenience with laundry access, a separate side entrance, and a warm, welcoming living area with a gas fireplace. Double French garden doors open up to a fully landscaped backyard oasis, complete with a deck , gazebo (2022), and storage shed perfect for relaxing summer evenings or weekend get-togethers.Inside, the home is filled with upgrades including crown moulding, hardwood and laminate floors throughout, California shutters, and has been freshly painted throughout, giving it a modern, refreshed feel. The primary bedroom is a true retreat, featuring a 3-piece ensuite and a spacious walk-in closet.The finished basement adds incredible value with a versatile office or extra bedroom, cold cellar, and additional living space for family, hobbies, or guests.Recent Major Upgrades Include:Fridge, Washer & Dryer (2022)New Roof Shingles (April 2023)Updated Electrical Panel (2021)Owned Heat Pump System (Feb 2024)Rental Water Heater (2025)This home is located just minutes from everything you need Bramalea City Centre, Brampton Civic Hospital, public transit, parks, schools, shopping, and dining. Whether you're a growing family or simply looking for a well-cared-for home in a prime location, this one checks all the boxes.Move in and start making memories this home is 100% ready for you to enjoy from day one
Inclusions: All Elfs, Fridge, Stove, B/I Dishwasher, Washer & Dryer, California Shutters, backyard shed,Garage door opener.heat pump (Owned)
