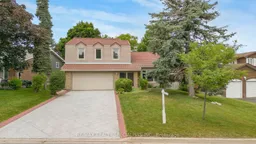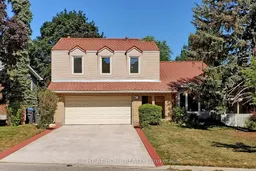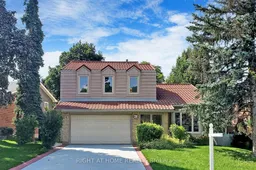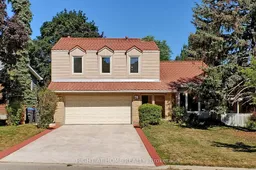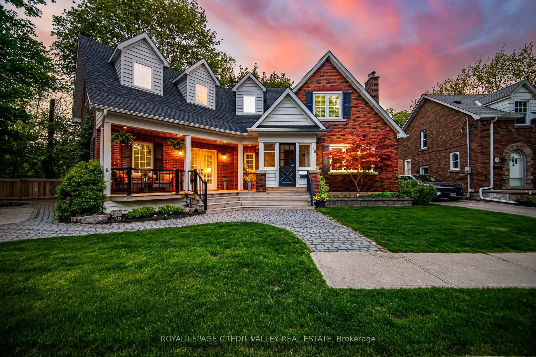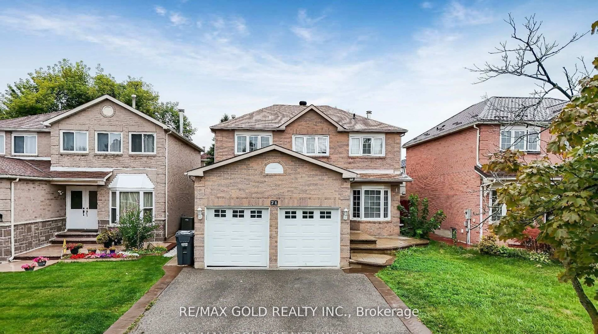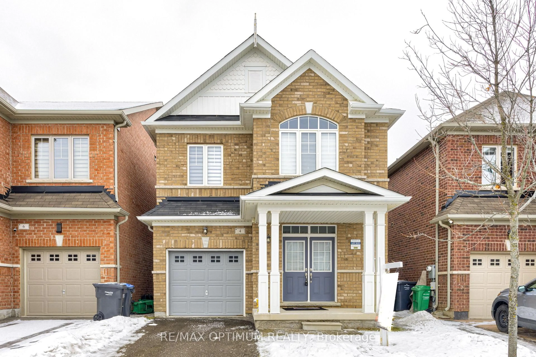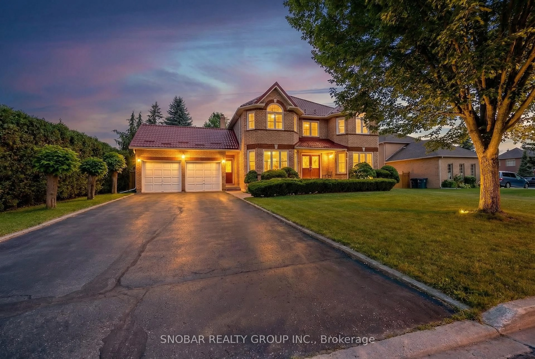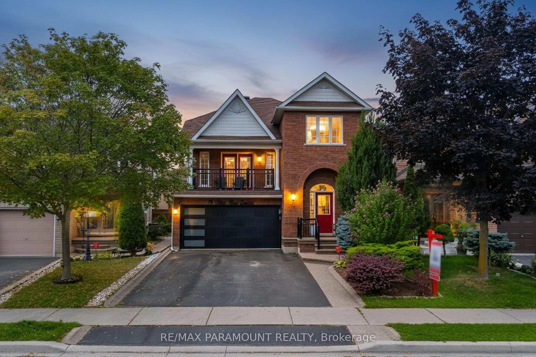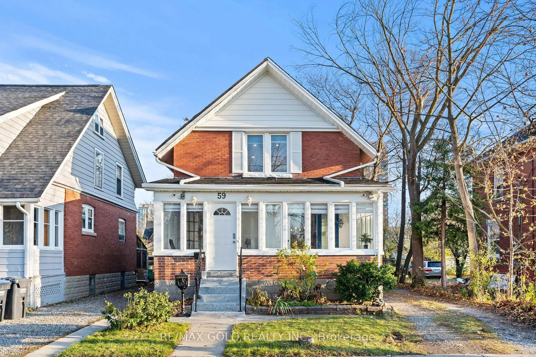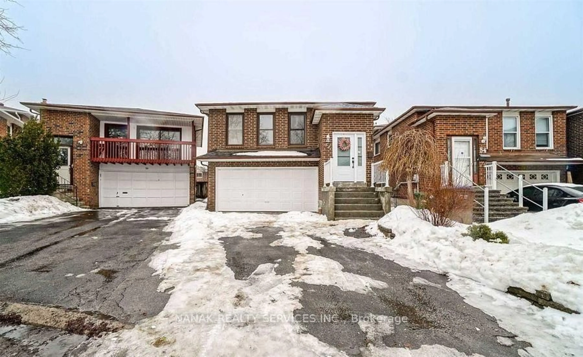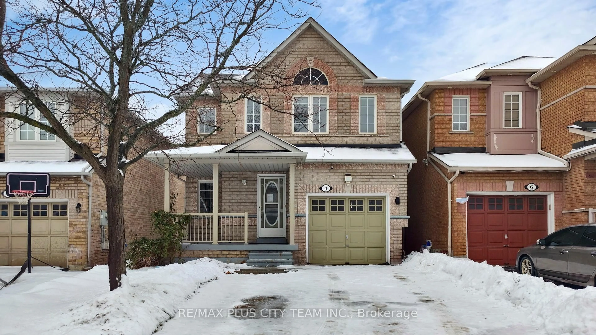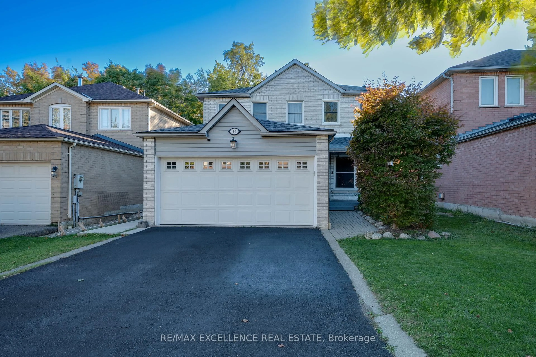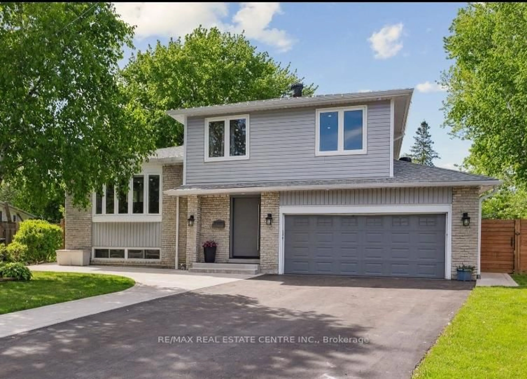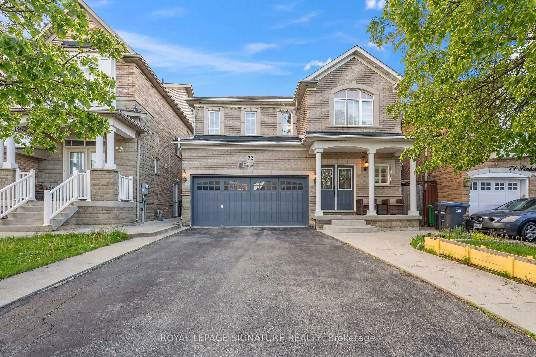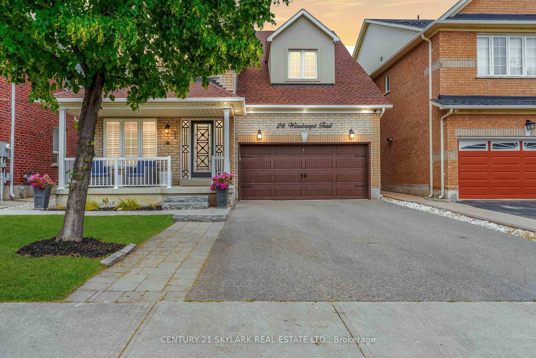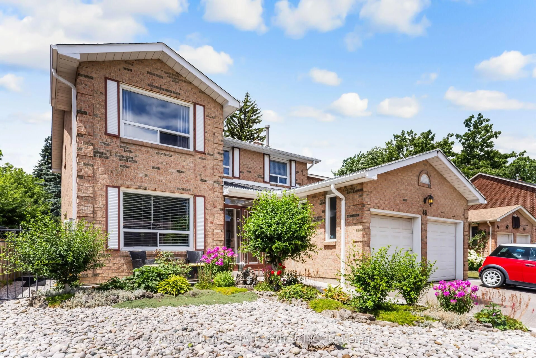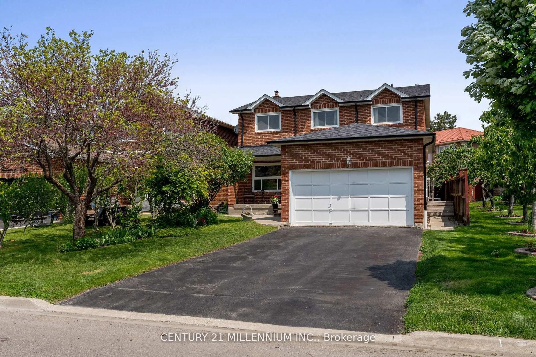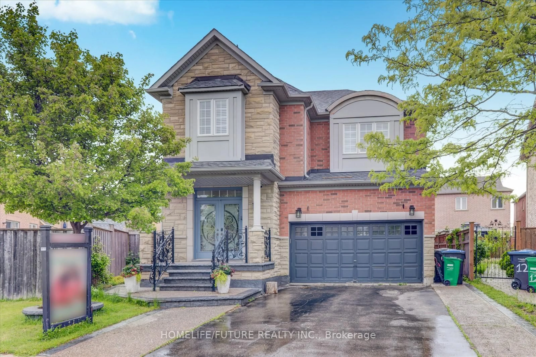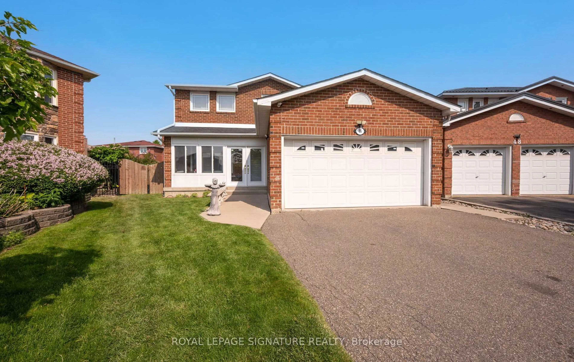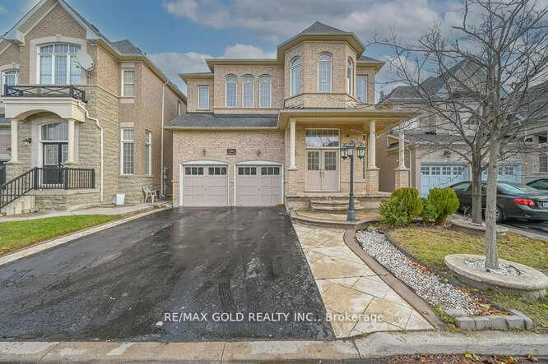Discover This Beautifully Maintained 3 Bedroom(4th Bedroom converted to closet), 4 Bathroom Home Nestled On A Premium 65' Wide Lot In The Desirable "M" Section Of Brampton. Featuring A Unique & Functional Layout, This Home Offers Ample Space For Families, Multigenerational Living, Or Rental Income Potential. Enjoy Separate Living, Dining & Family With A Cozy Wood-Burning Fireplace Perfect For Gathering And Entertaining. Newly Finished Basement Has A Separate Entrance & Laundry, Ideal For In-Laws Or As A Future Rental Suite. The Primary Bedroom Is A Luxurious Retreat With An Upgraded 5-Piece Ensuite Featuring A Jacuzzi Tub, Marble Countertop, And A Custom-Organized Walk-In Closet. Step Outside To A Professionally Landscaped Backyard Complete With Automated Lighting Designed For Effortless Outdoor Entertaining. A Large Concrete Driveway With No Sidewalk Parks Up To 6 Cars With Ease. Additional Upgrades Include A Durable Metal Roof Under Warranty Ensuring Peace Of Mind For Decades. Don't Miss Your Chance To Own This Move-In Ready Gem In One Of Brampton's Most Coveted Neighborhoods Which Brings Refined Living at a Remarkable Value Priced for Astute Buyers Seeking Quality and Opportunity. ***Home Inspection Completed & Report Available. ***House Comes With 6 Months Warranty Covering Electrical, Plumbing, Furnace & AC. Check Details With Listing Agent. Excellent Affordability For First-Time Home Buyers! Features A Portion of The Ground Floor And A Newly Built Basement With Strong Rental Income Potential. *** Checkout The Virtual Tour
Inclusions: All Existing Window Coverings, All ELFs. On-Demand Water Heater Owned, Two sets of Washer & Dryer, Two SS Fridges, Two SS Stoves, SS Microwave, SS Dishwasher, Central Vacuum, SS Upright Freezer in Basement
