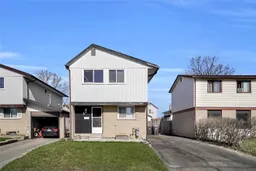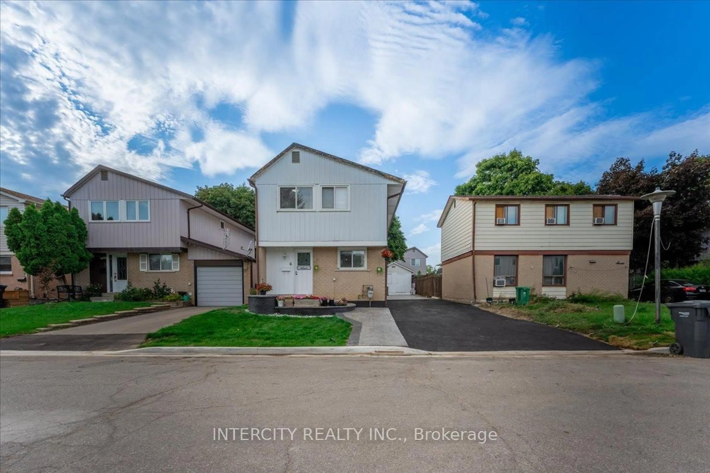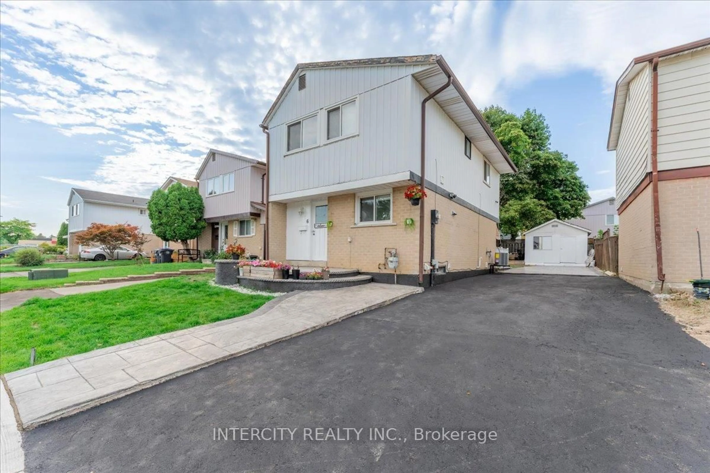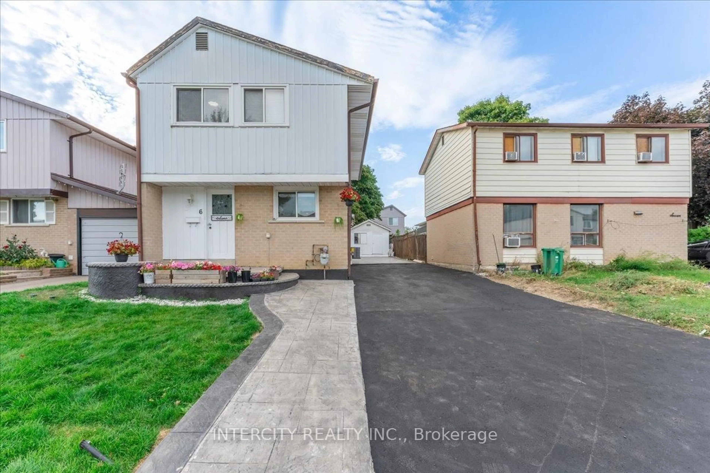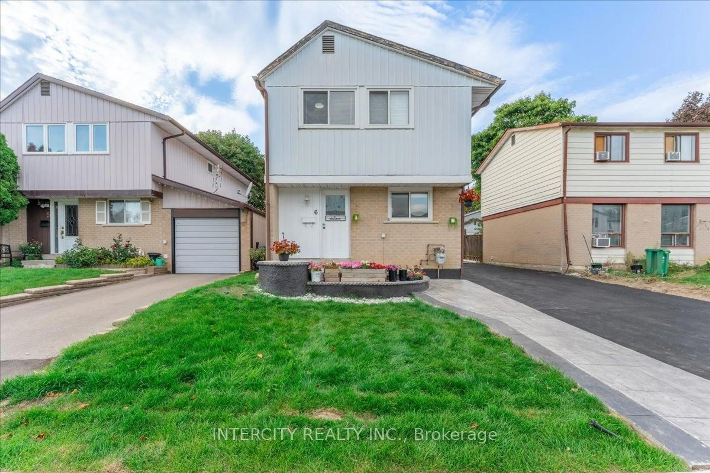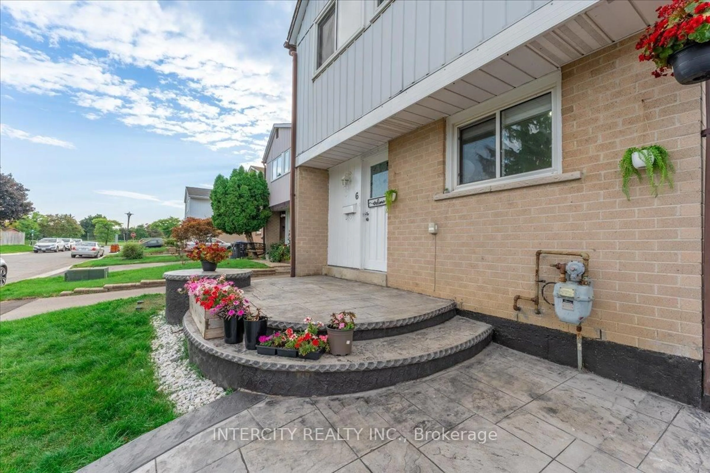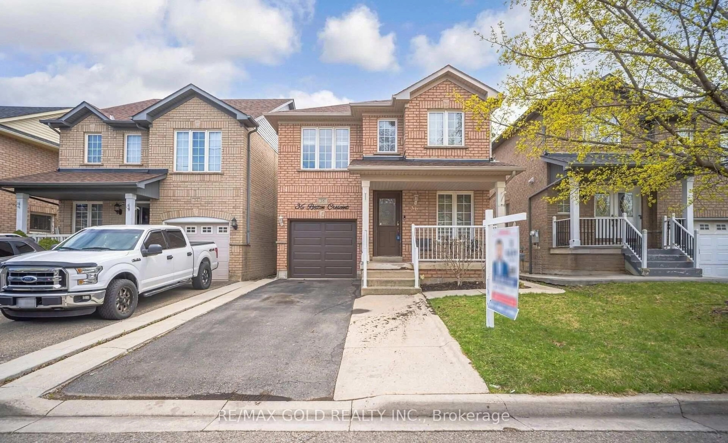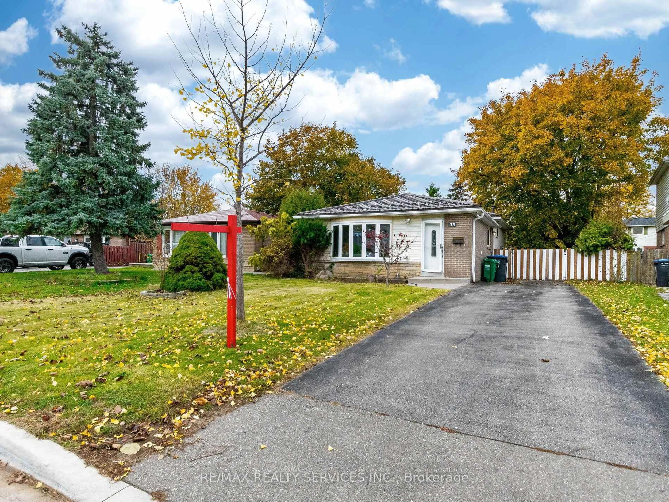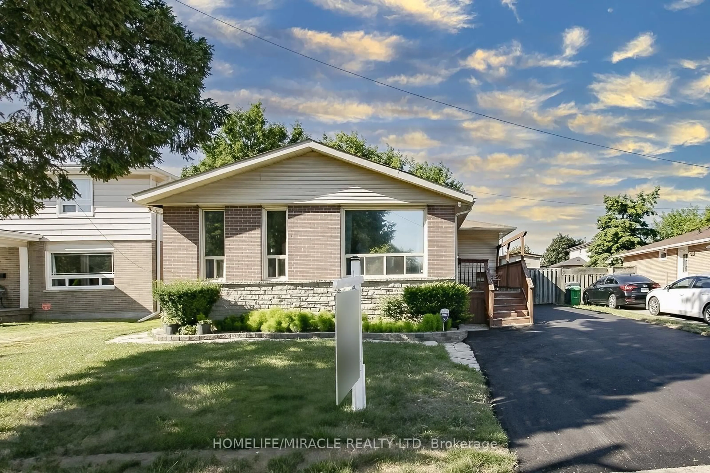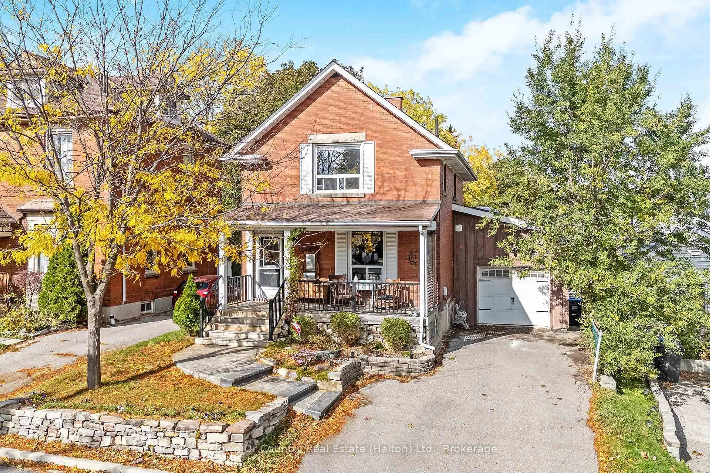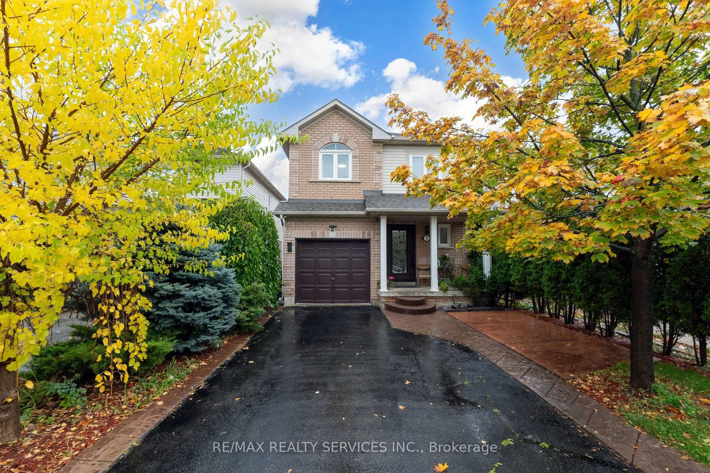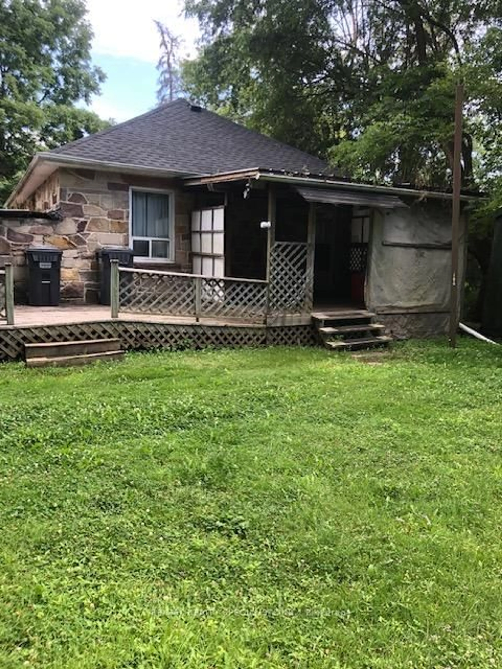6 Hedley Crt, Brampton, Ontario L6S 2B6
Contact us about this property
Highlights
Estimated valueThis is the price Wahi expects this property to sell for.
The calculation is powered by our Instant Home Value Estimate, which uses current market and property price trends to estimate your home’s value with a 90% accuracy rate.Not available
Price/Sqft$706/sqft
Monthly cost
Open Calculator
Description
Stunning 4+2 Bedrooms, Detached Home In The Heart Of Brampton! Offering Over 1,800 Sq. Ft. Of Living Space, This Bright & Spacious Home Is Move In Ready With Numerous Upgrades And a Fresh coast of Paint Throughout. The Open Concept Living & Dining Area Is Perfect for Entertaining and Features A Walk Out To A Backyard! The Second Floor Includes 4 Generous Bedrooms and A Fully Renovated 4 Piece Bathroom! The 2 Bedrooms in the Basement With Legal Separate Entrance is Ready for Creating an In-law Suite or Potential Income! Enjoy Plenty of Outdoor Space for Family Gatherings, Along with an Extended Driveway that Accommodates up to 6 Cars. Located Steps from Chinguacousy Park, Schools, Shopping, Recreation Centres, Trails and Transit. This Home Is Perfect for First-Time Buyers or Savvy Investors!
Property Details
Interior
Features
2nd Floor
Primary
3.07 x 4.182nd Br
2.76 x 3.643rd Br
2.45 x 3.644th Br
2.14 x 4.17Exterior
Features
Parking
Garage spaces -
Garage type -
Total parking spaces 6
Property History
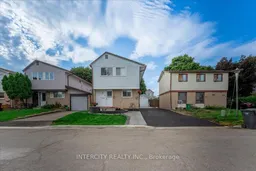 42
42