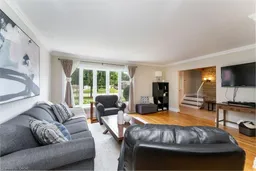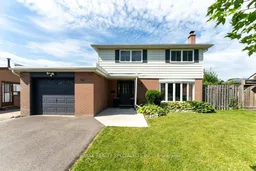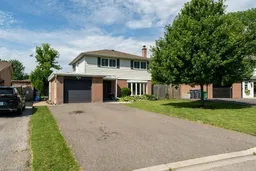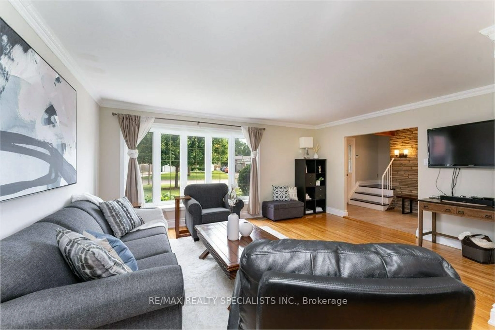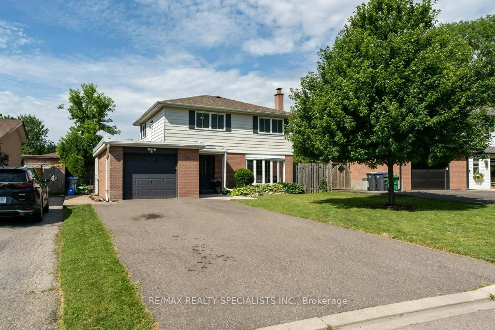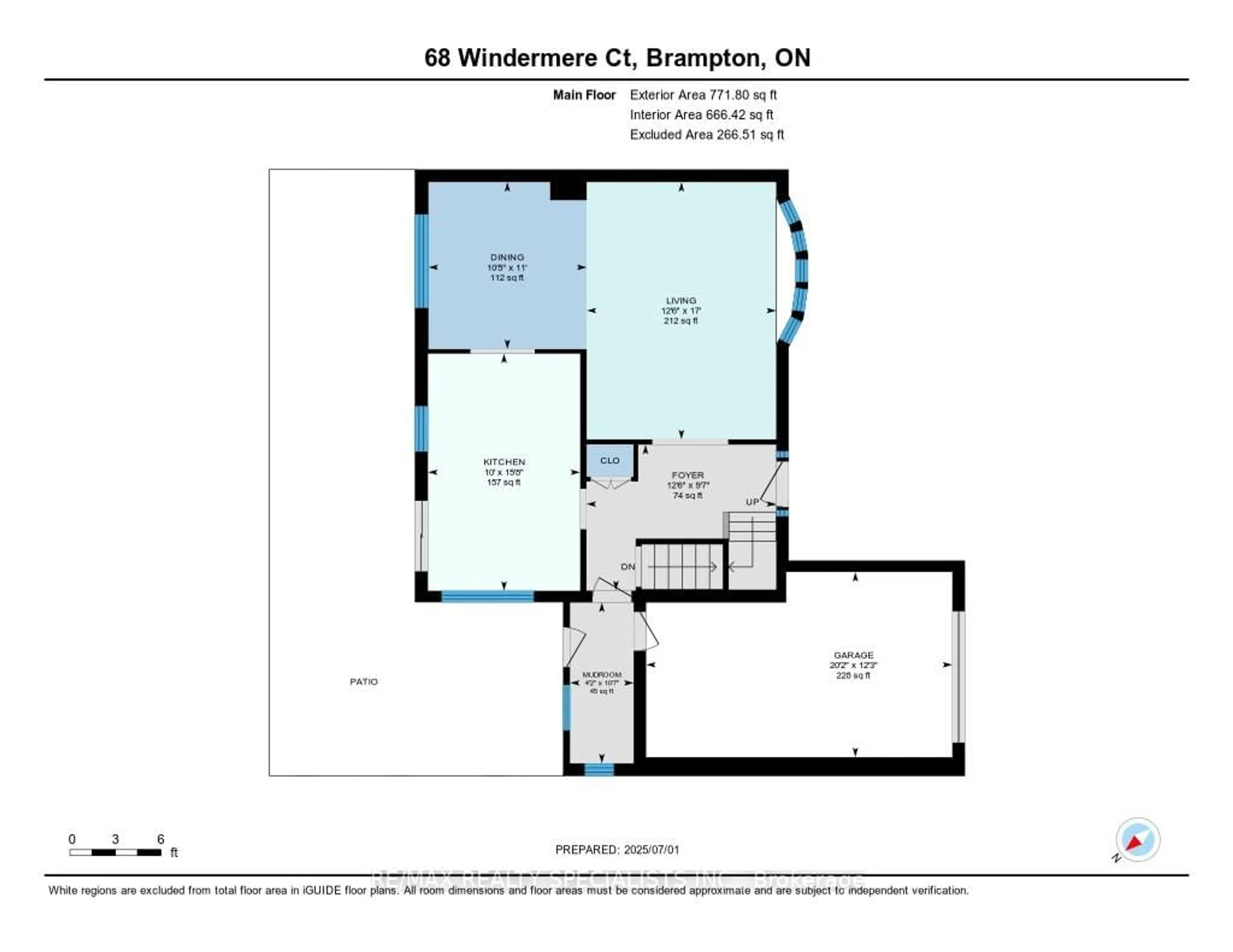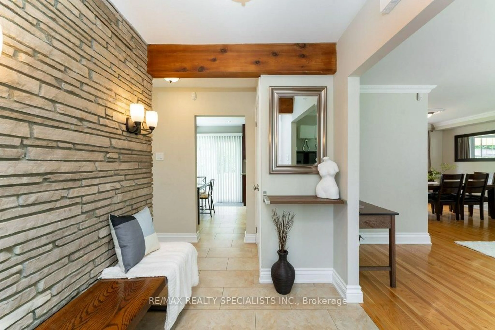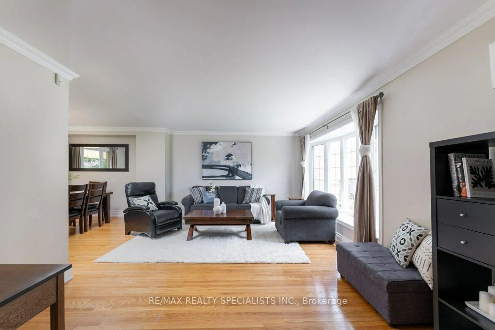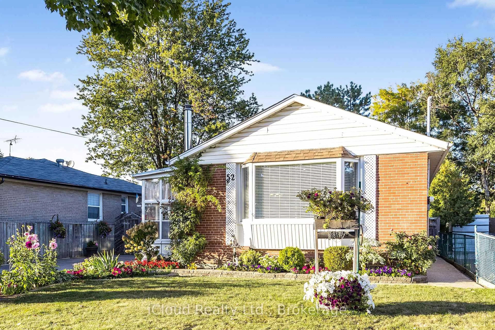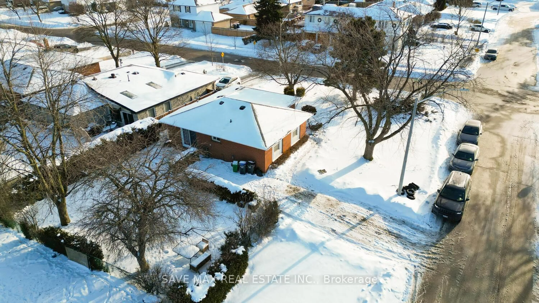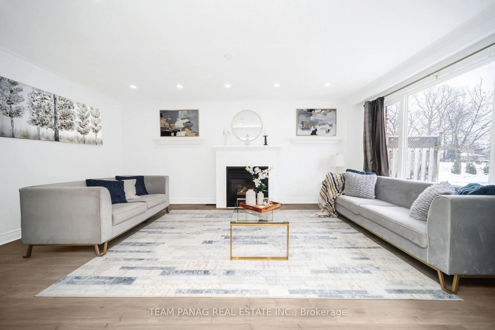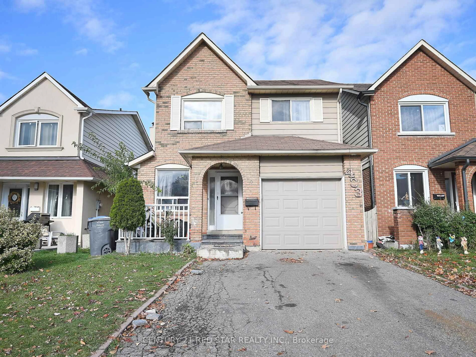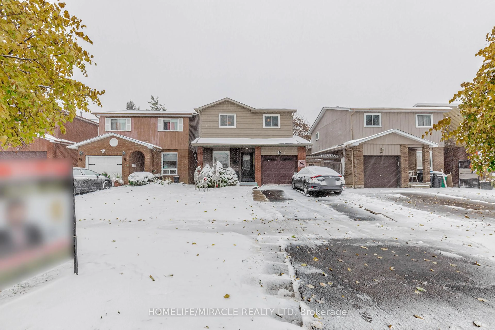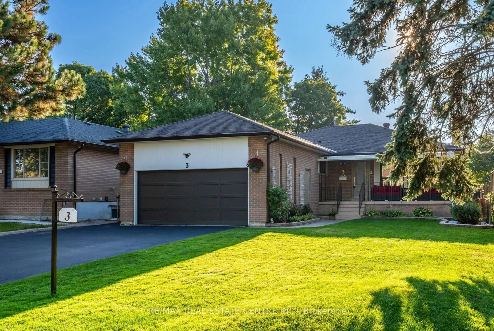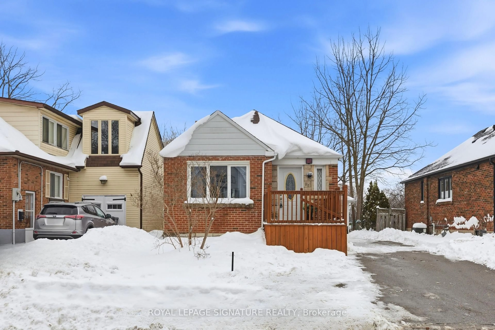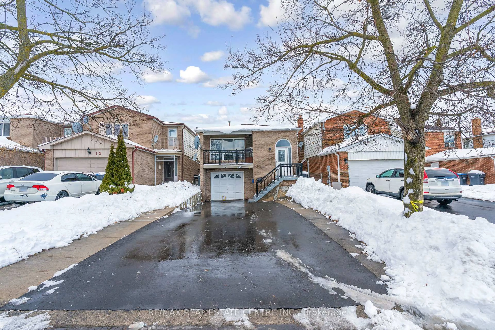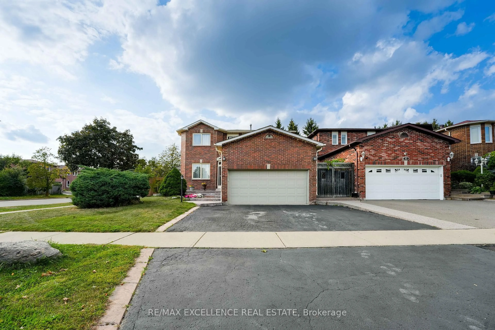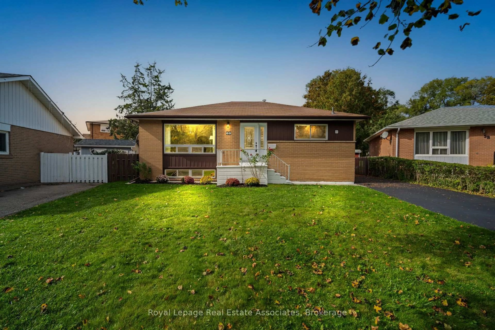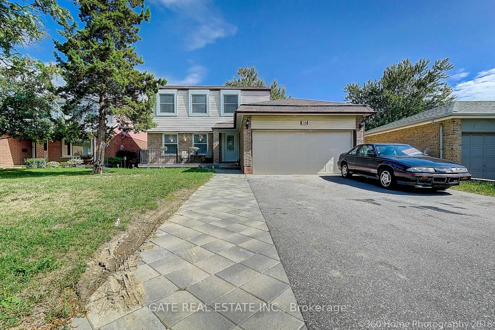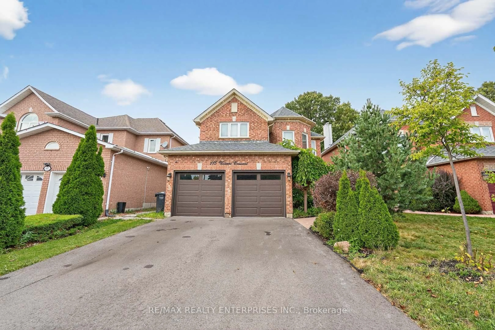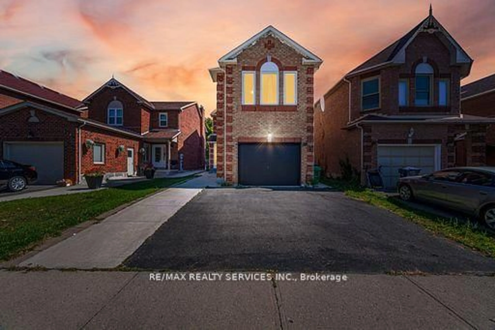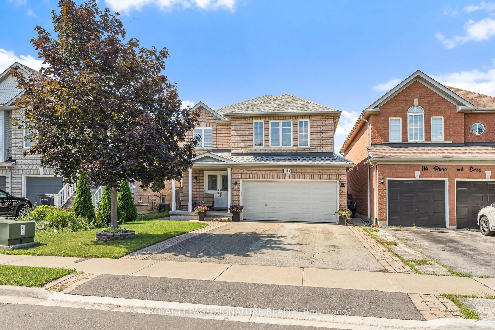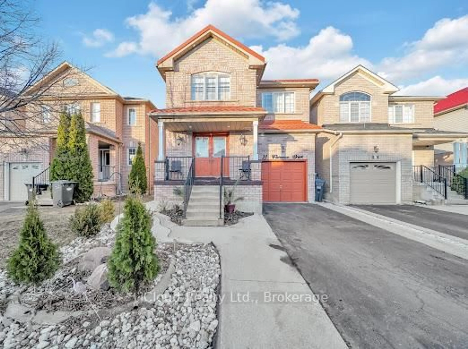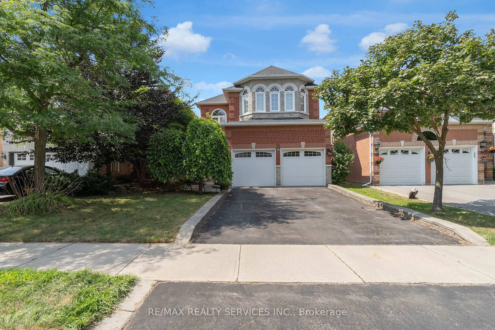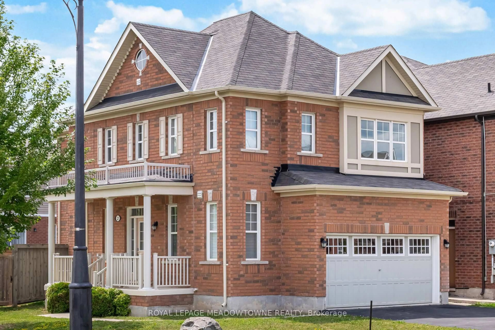68 Windermere Crt, Brampton, Ontario L6X 2L6
Contact us about this property
Highlights
Estimated valueThis is the price Wahi expects this property to sell for.
The calculation is powered by our Instant Home Value Estimate, which uses current market and property price trends to estimate your home’s value with a 90% accuracy rate.Not available
Price/Sqft$489/sqft
Monthly cost
Open Calculator
Description
Welcome to 68 Windermere Court, a bright and spacious 4-bed, 2-bath detached home in the sought-after Northwood Park neighbourhood of Brampton. This home features a welcoming entrance, hardwood floors and crown moldings in the living and dining rooms, and a renovated galley kitchen with granite counters and stainless-steel appliances, perfect for preparing family meals and festive gatherings. The bright breakfast area walks out to your private backyard, ideal for summer BBQs or a children's play space. The recently finished basement (2018) offers versatile space with storage and potential for an in-law suite or income suite, catering to multigenerational living. Located close to top schools, parks, transit, and recreation centres, this home blends comfort, convenience, and community. Don't miss this rare opportunity to own a home that supports both everyday living and extended family needs in one of Brampton's most desirable pockets.
Property Details
Interior
Features
Main Floor
Living
3.81 x 5.18Crown Moulding / Bow Window / hardwood floor
Breakfast
2.0 x 3.06Ceramic Floor / Large Window / W/O To Patio
Dining
3.81 x 3.06Crown Moulding / hardwood floor / O/Looks Backyard
Kitchen
2.77 x 3.06Granite Counter / Stainless Steel Appl / Double Sink
Exterior
Features
Parking
Garage spaces 1
Garage type Attached
Other parking spaces 4
Total parking spaces 5
Property History
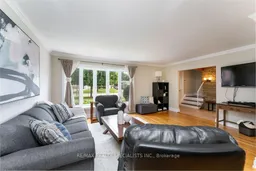 36
36