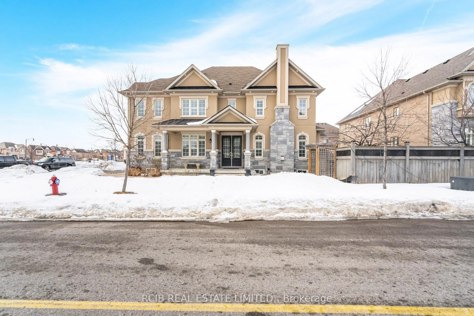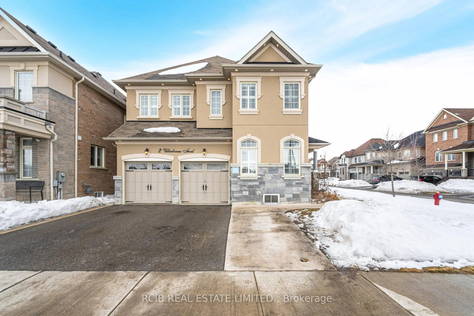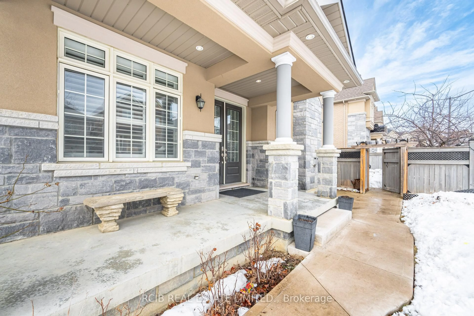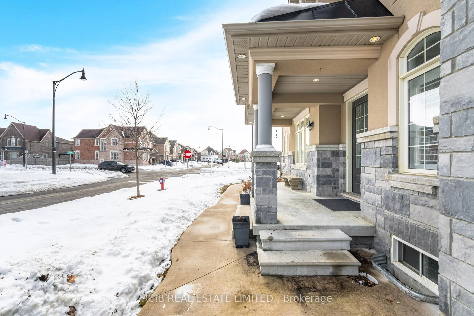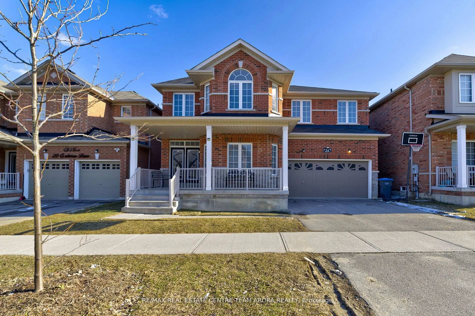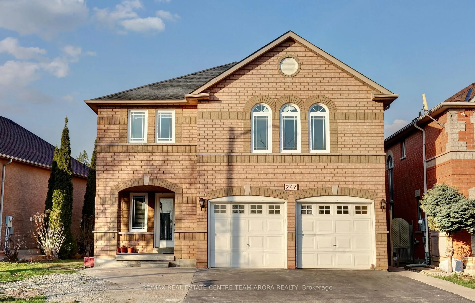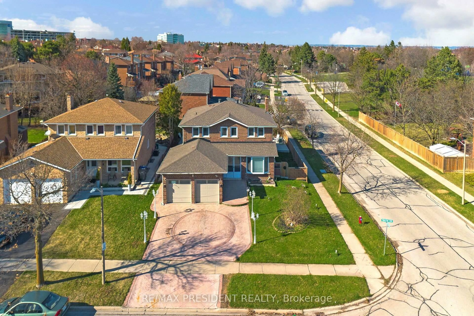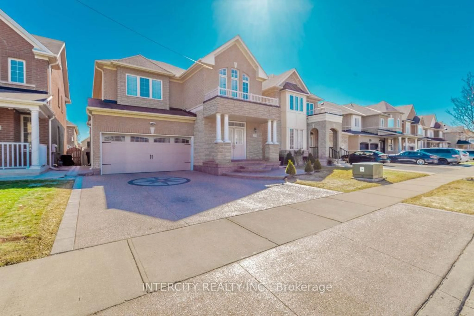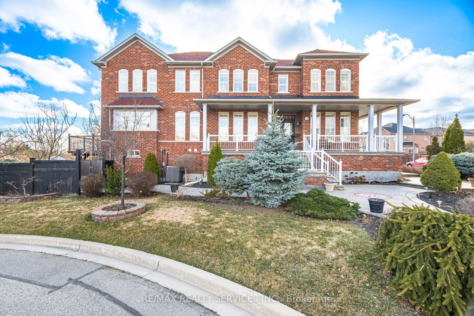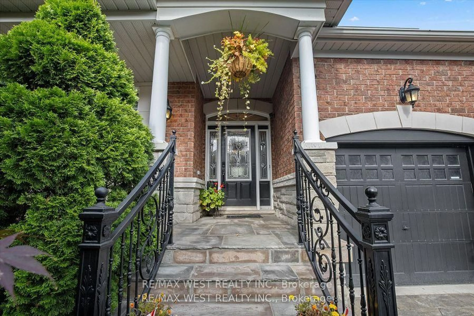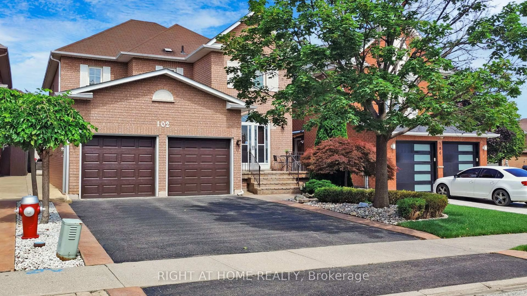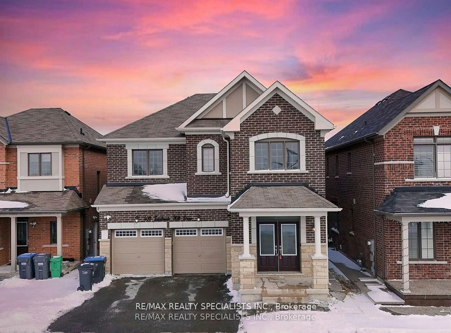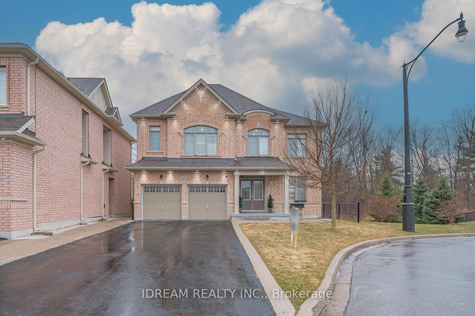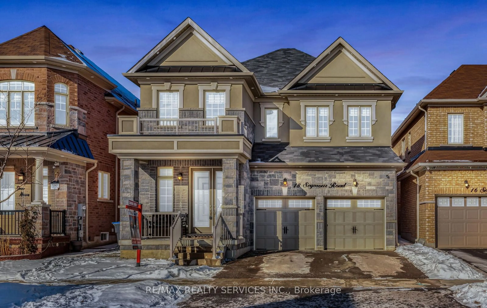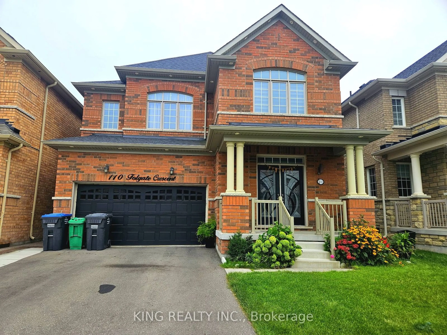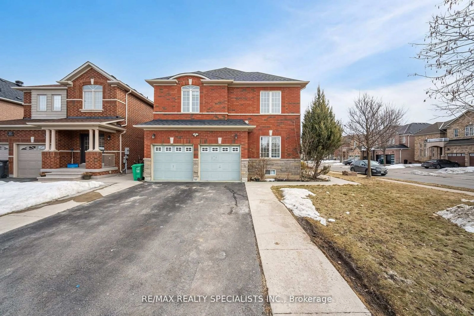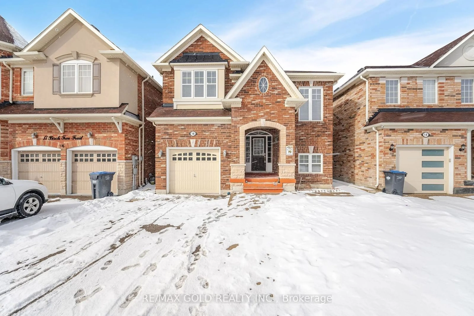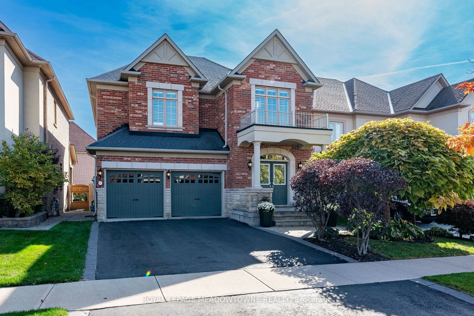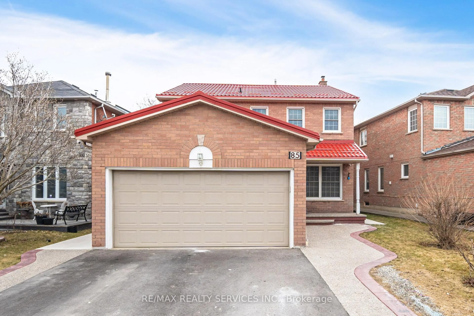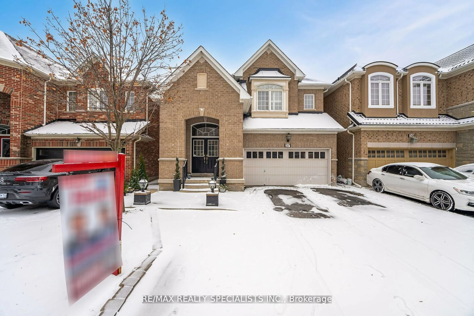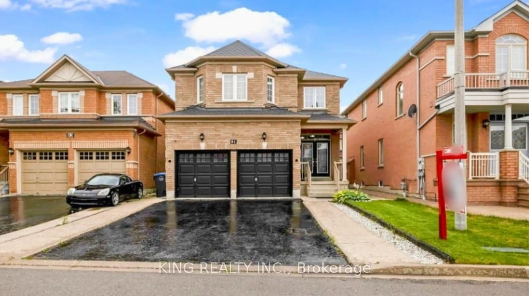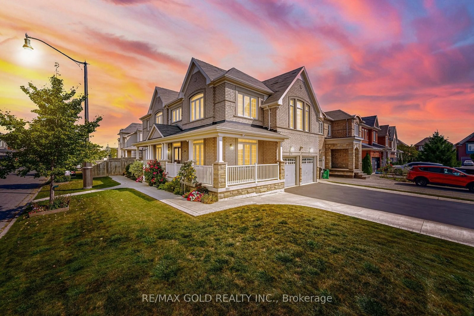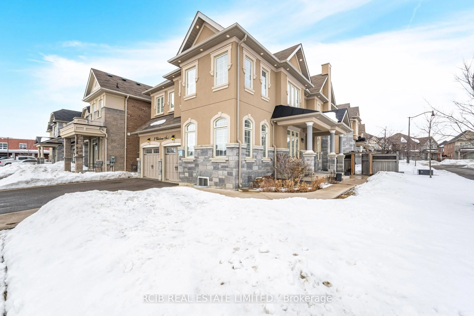
2 Villadowns Tr, Brampton, Ontario L6R 3V5
Contact us about this property
Highlights
Estimated ValueThis is the price Wahi expects this property to sell for.
The calculation is powered by our Instant Home Value Estimate, which uses current market and property price trends to estimate your home’s value with a 90% accuracy rate.Not available
Price/Sqft$652/sqft
Est. Mortgage$6,227/mo
Tax Amount (2025)$8,124/yr
Days On Market11 days
Total Days On MarketWahi shows you the total number of days a property has been on market, including days it's been off market then re-listed, as long as it's within 30 days of being off market.64 days
Description
This stunning Aspen corner house offers exceptional living space with 4 spacious bedrooms and a legal 2-bedroom basement apartment featuring a separate entrance and laundry. Designed with elegance and functionality, the home boasts 9-foot-high ceilings on the main floor, stylish pot lights inside and out, and a beautiful stucco exterior with stone accents. California blinds adorn all windows, complementing the fresh new paint throughout. The thoughtfully designed layout includes a spacious kitchen with separate living, dining, and family rooms, with a cozy fireplace adding warmth to the space. The home is prepped with a rough-in for central vacuum and features a fully fenced backyard for privacy. With approximately 3,500 sq. ft. of living space, this home is ideally located near schools and parks in a wonderful neighbourhood.
Upcoming Open Houses
Property Details
Interior
Features
2nd Floor
Laundry
1.5 x 1.5Ceramic Floor / Window
Primary
5.79 x 4.695 Pc Bath / Ensuite Bath / hardwood floor
2nd Br
3.77 x 3.35hardwood floor / California Shutters / Closet
3rd Br
3.16 x 3.35hardwood floor / W/I Closet / Window
Exterior
Features
Parking
Garage spaces 2
Garage type Built-In
Other parking spaces 4
Total parking spaces 6
Property History
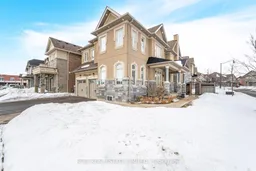 50
50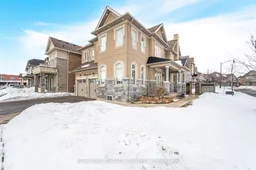
Get up to 1% cashback when you buy your dream home with Wahi Cashback

A new way to buy a home that puts cash back in your pocket.
- Our in-house Realtors do more deals and bring that negotiating power into your corner
- We leverage technology to get you more insights, move faster and simplify the process
- Our digital business model means we pass the savings onto you, with up to 1% cashback on the purchase of your home
