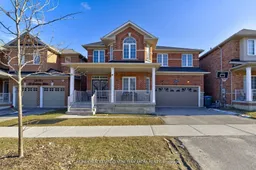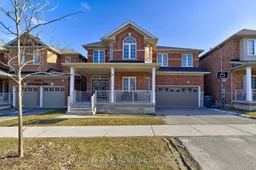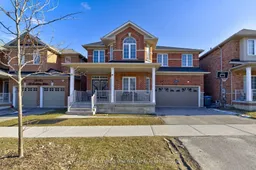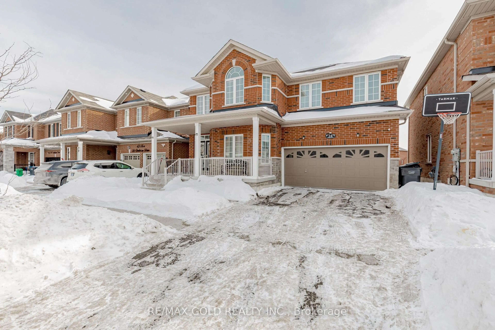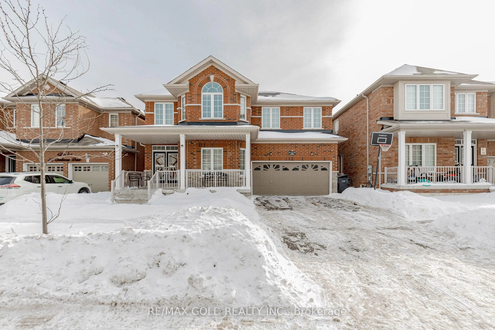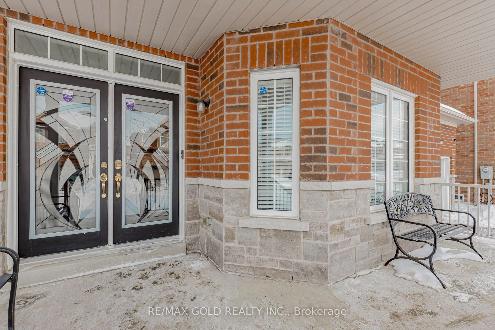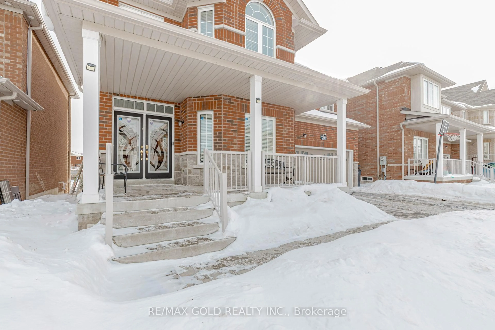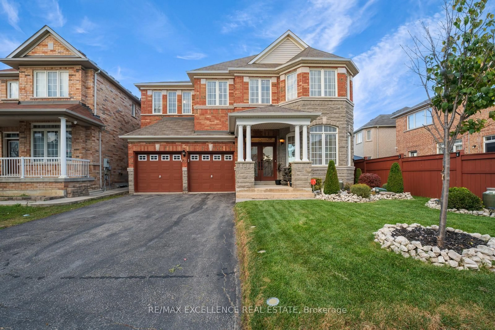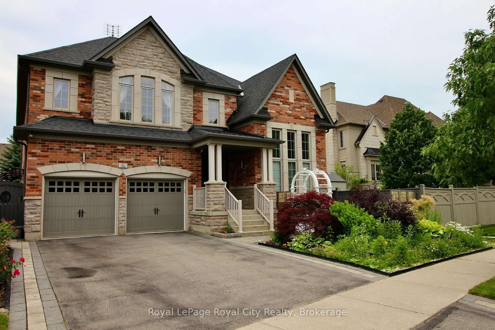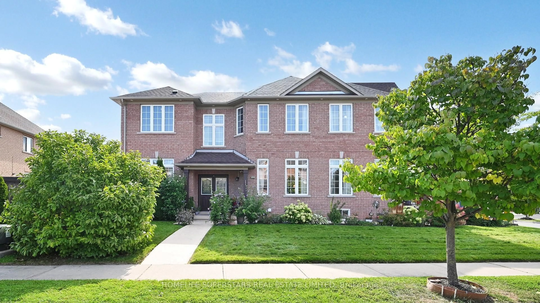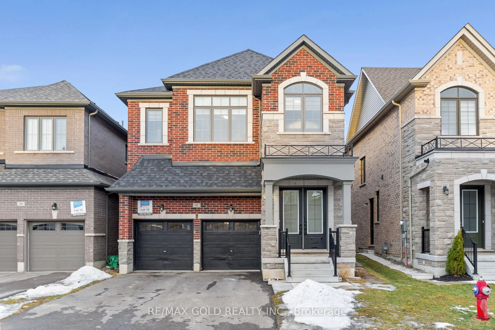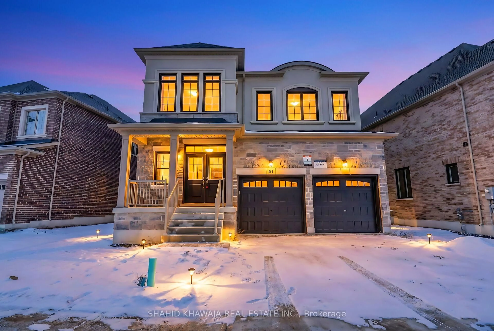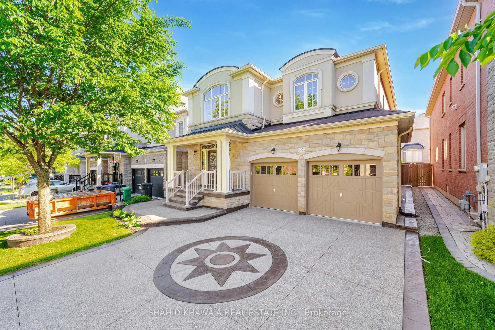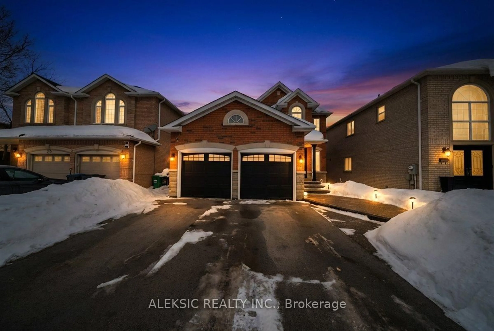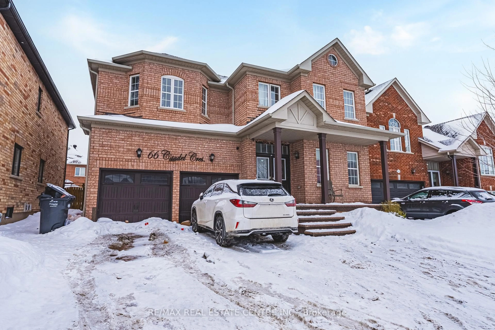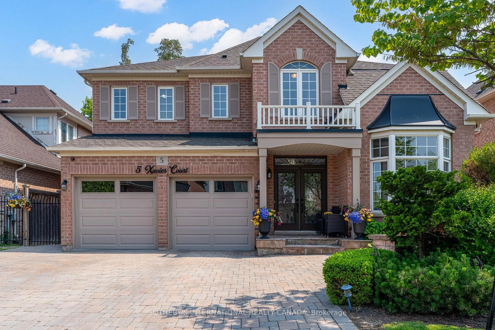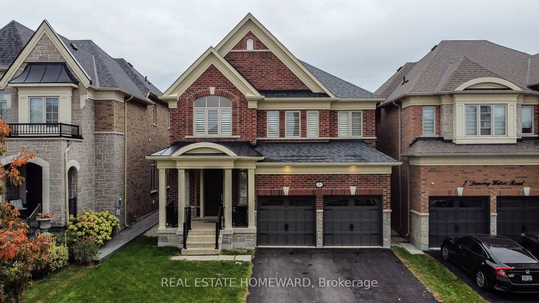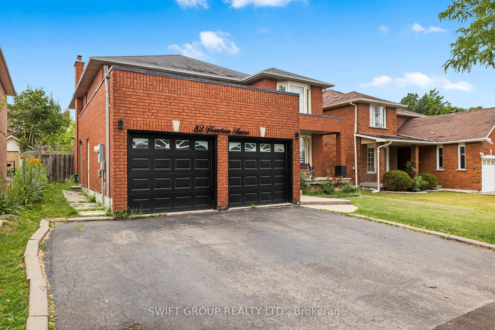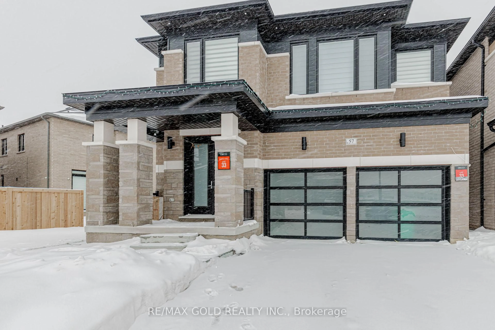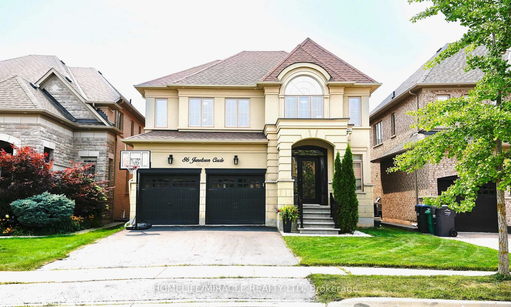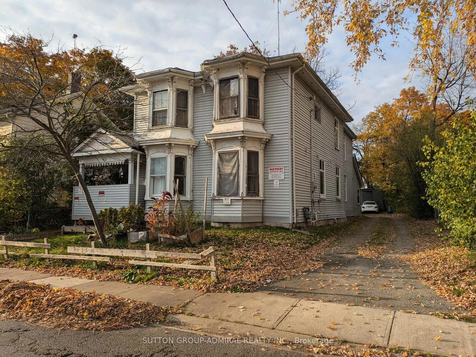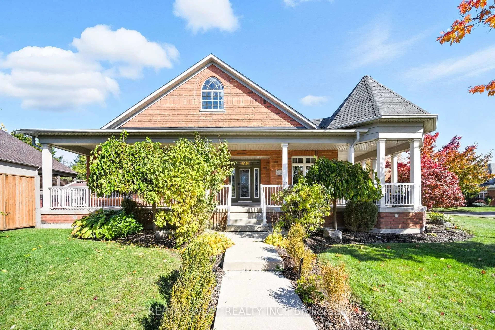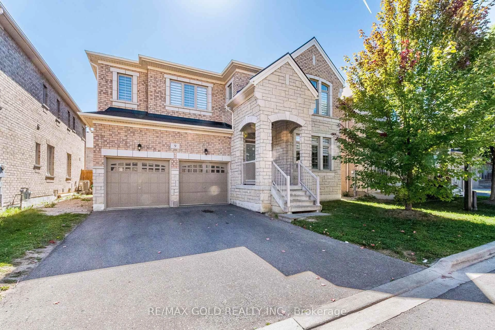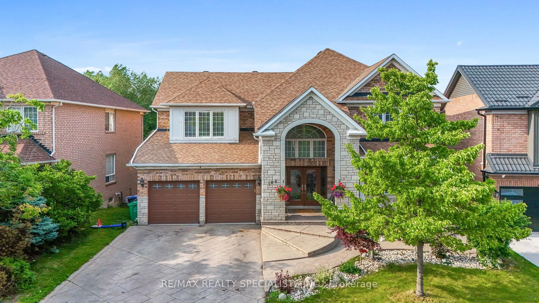24 Cookview Dr, Brampton, Ontario L6R 3T6
Contact us about this property
Highlights
Estimated valueThis is the price Wahi expects this property to sell for.
The calculation is powered by our Instant Home Value Estimate, which uses current market and property price trends to estimate your home’s value with a 90% accuracy rate.Not available
Price/Sqft$429/sqft
Monthly cost
Open Calculator
Description
Welcome to 24 Cook View Dr! Beautifully maintained detached home with 4 Bedrooms, 4 Bathrooms & with double car garage in a highly sought-after neighborhood. Bright open-concept living/ dinning Cozy family room & fireplace. Upgraded kitchen with quartz countertops, stainless steel appliances & walk out to backyard, upper. level features spacious Primary Bedroom with walk-in closet 4 & 4. pc ensuite, Total 4 Bedrooms with 3 Bathrooms. Finished Basement includes bedroom, full bathroom and large living area - ideal for extended family. Ravine Lot with Breathtaking views. There is a Beautiful Wooden Deck Overlooking the Ravine.Easy access to Hwy 410. Close to school Parks, transit; Trinity Common Mall & Mall & Community amenities. A Perfect for families or investors!
Property Details
Interior
Features
2nd Floor
Primary
5.91 x 3.54W/I Closet / 5 Pc Ensuite
2nd Br
4.57 x 3.11Closet / Semi Ensuite
3rd Br
4.15 x 3.23Closet / Semi Ensuite
4th Br
4.75 x 3.84Closet / 4 Pc Ensuite
Exterior
Features
Parking
Garage spaces 2
Garage type Attached
Other parking spaces 4
Total parking spaces 6
Property History
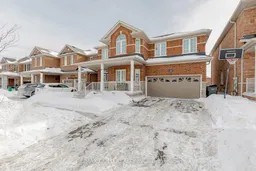 49
49