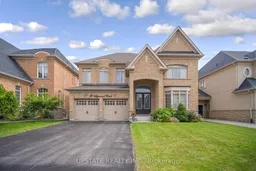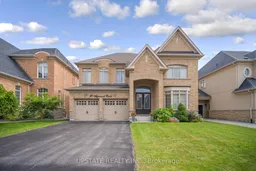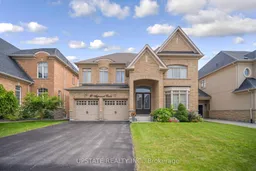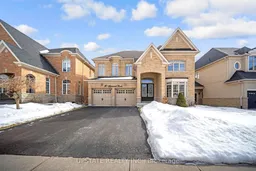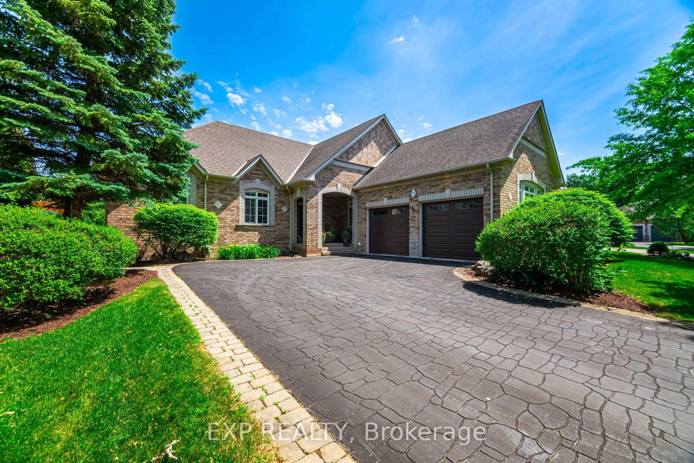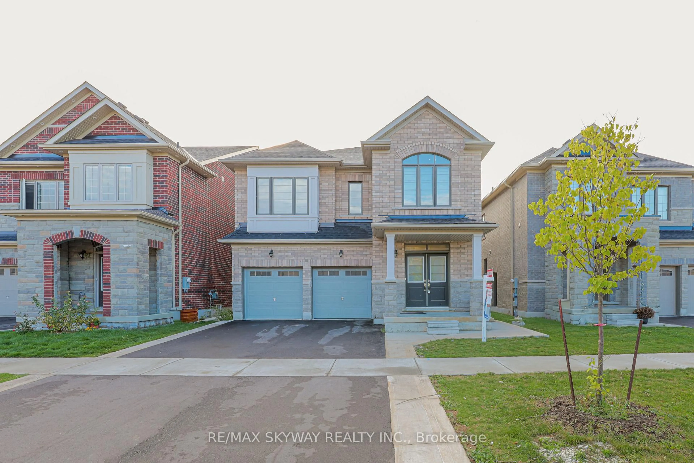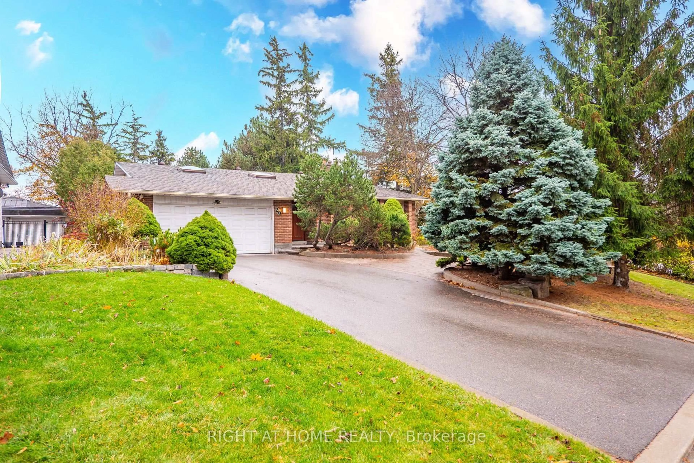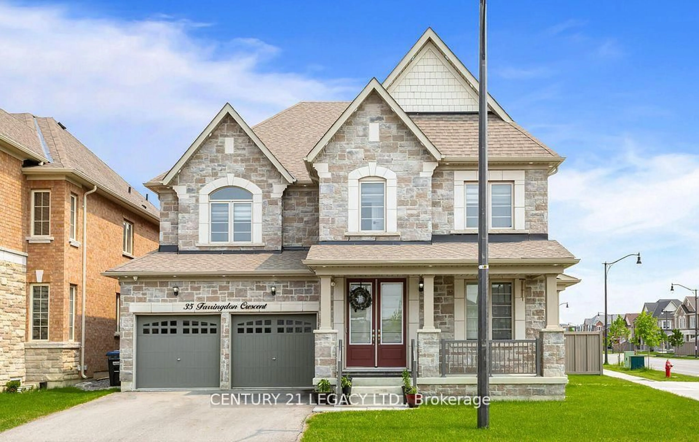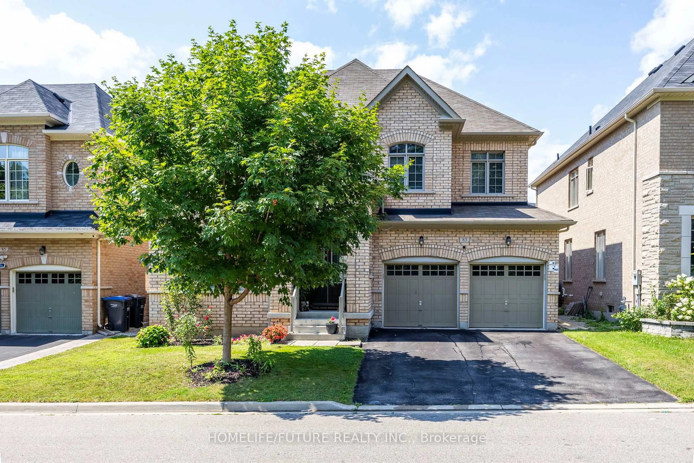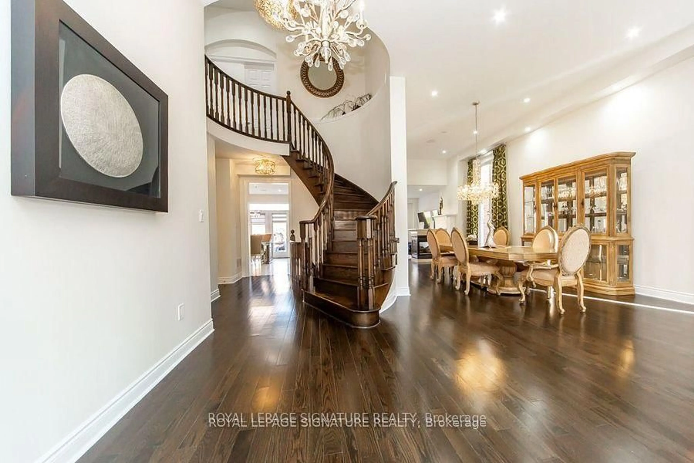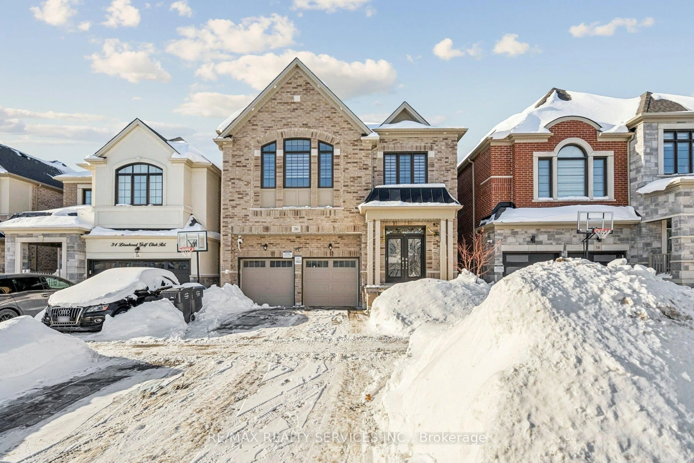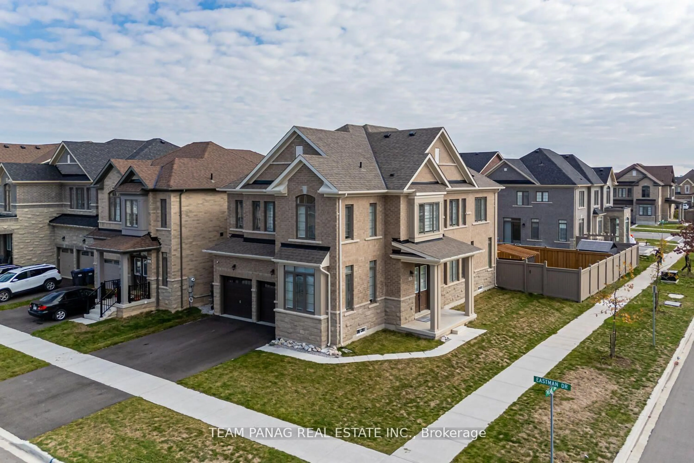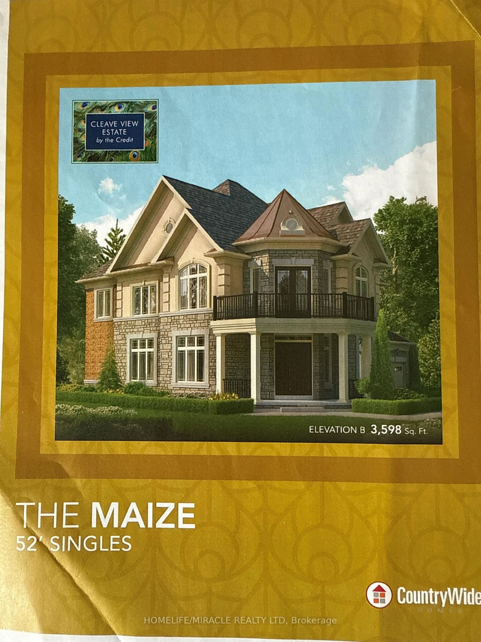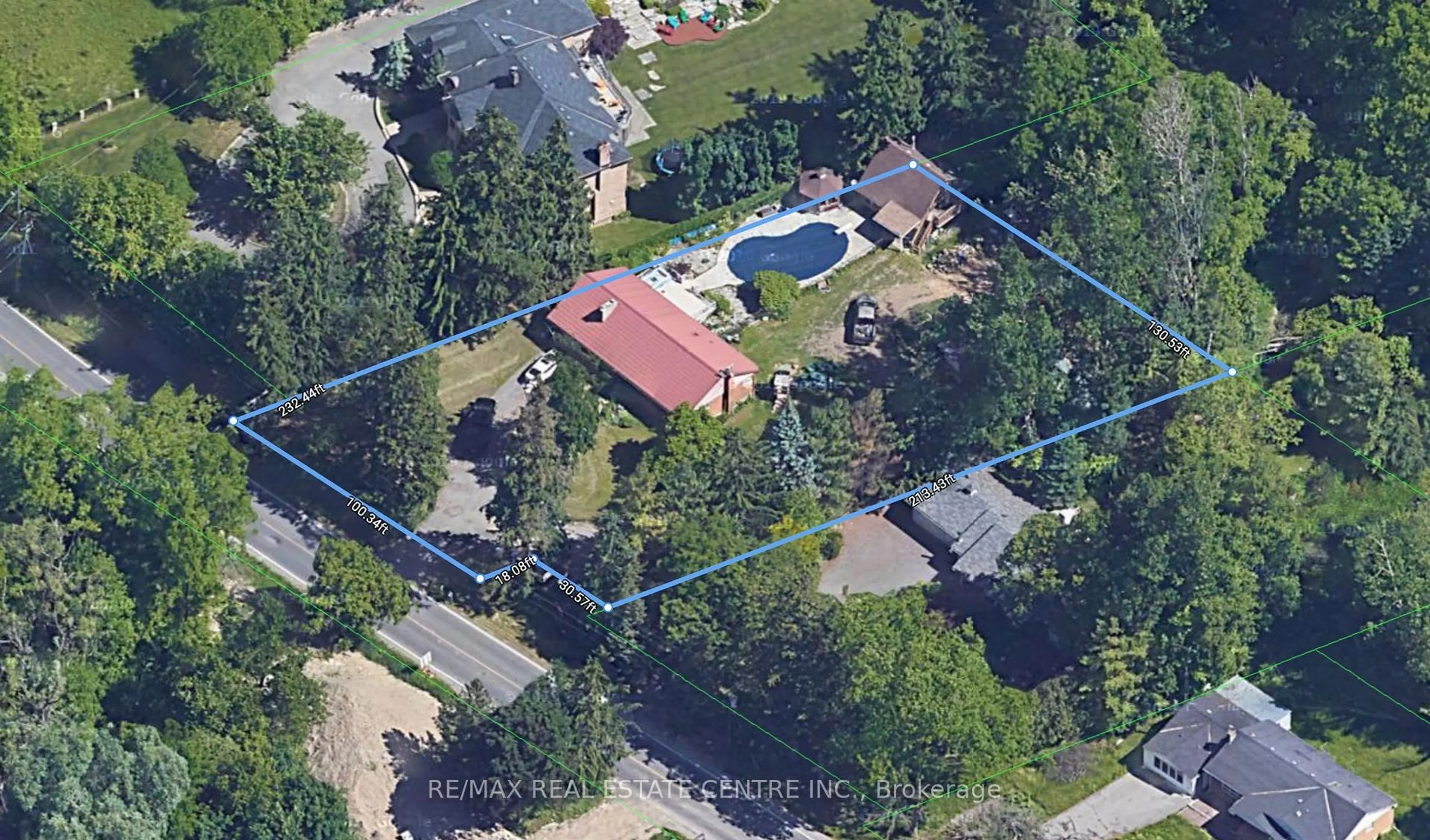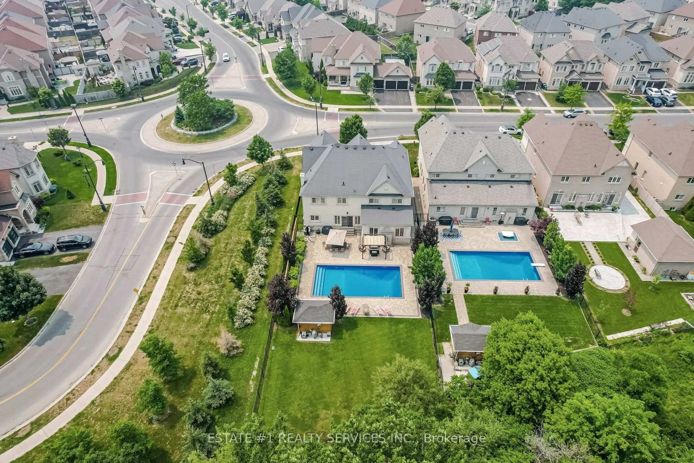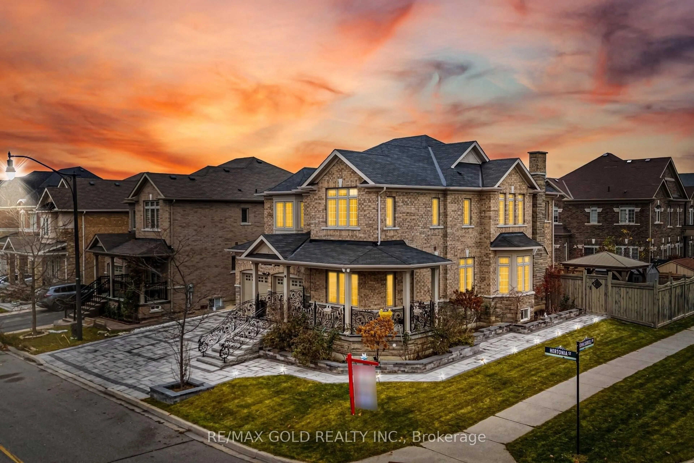This stunning Medallion-built home, located on a premium ravine lot at the corner of Mississauga Rd and Queen St, offers an ideal blend of sophistication, luxury, and comfort. The home boosts an approximate 5000 sq.ft living space with 4+2 bedrooms,+ a study (can be converted into 5 bedroom), & 6 bathrooms, it is designed for both family living and entertaining. The property boasts a beautiful walkout basement and backs onto a serene, picture-perfect pond, offering breathtaking views and a peaceful atmosphere. The home features 9-ft ceilings on the main & second floors, creating a bright, airy feel throughout. The main floor includes separate living and dining areas with hardwood flooring, accentuated by elegant pot lights that highlight the polished aesthetic of the space. The spacious family room, complete with pot lights, a gas fireplace, and a large window, is designed for relaxation and offers views of the beautiful surroundings. The kitchen is a chef's dream, featuring built-in appliances, a massive center island with a serving area, granite countertops, and a stylish backsplash. The space is perfect for preparing meals or hosting gatherings, and a rough-in for central vacuum adds convenience. The primary bedroom is a true retreat, with his-and-her walk-in closets and a luxurious 6-piece ensuite bathroom with 10ft tray ceiling the bedroom. In addition, the second floor includes a separate sitting loft, providing a perfect spot for quiet relaxation or family time. The 8.6-ft and 6.2-ft study lofts on the second floor offer additional versatile spaces for work or study. The finished walkout basement adds further value to this home, offering 2 additional bedrooms, perfect for guests or growing families, with cold cellar for extra storage. The basement seamlessly integrates with the rest of the home, providing both privacy and connection to the outdoor space. Close to all major amenities, Lionhead Golf Club, Highway 401 & 407 & Songbirds Montessori Academy.
Inclusions: All Electrical Light Fixtures(elf's), Window coverings, B/I Fridge, Cook top, Dishwasher, B/I Microwave Washer & Dryer. 2 Garage Door Opener. 200 AMP
