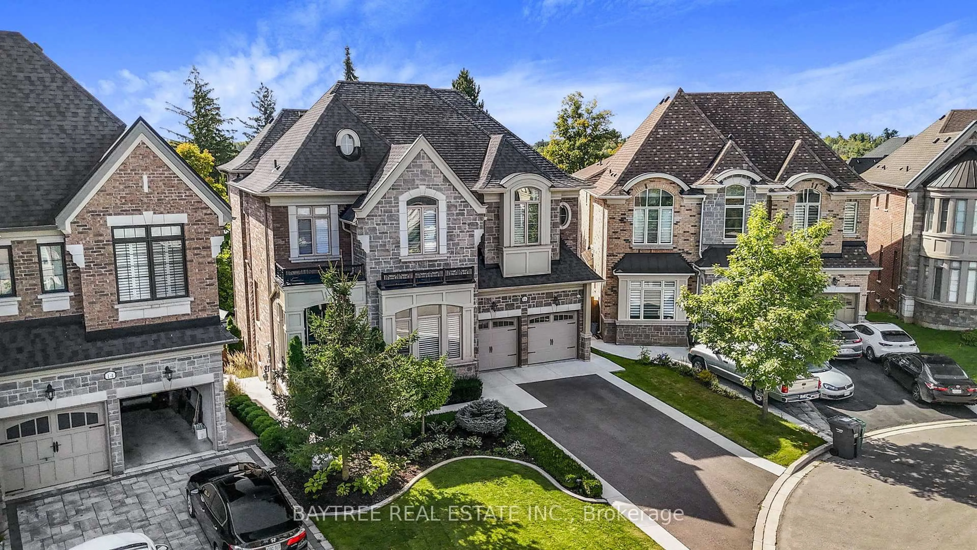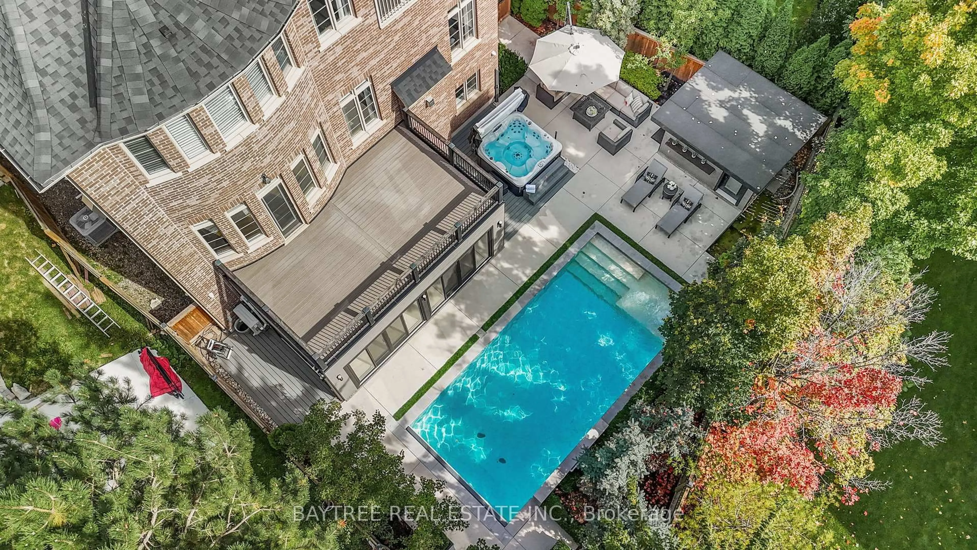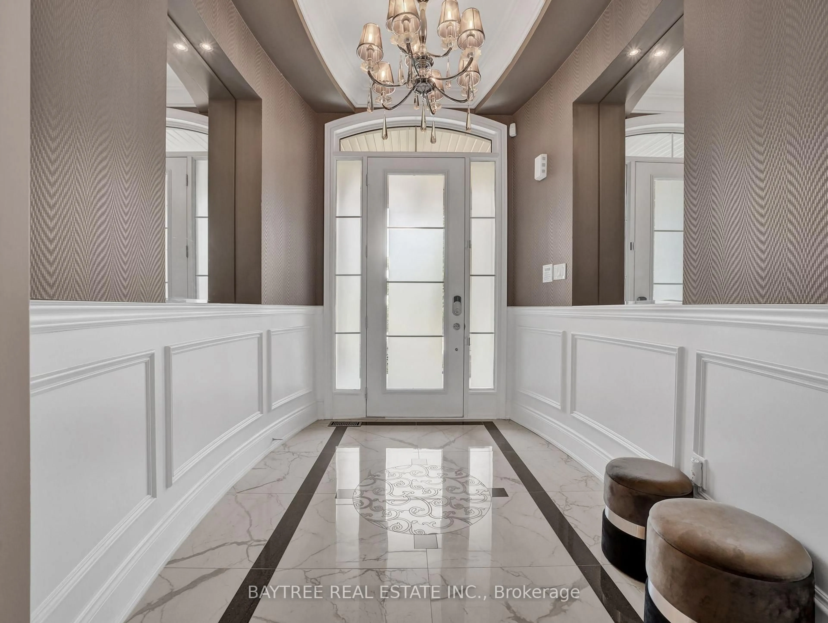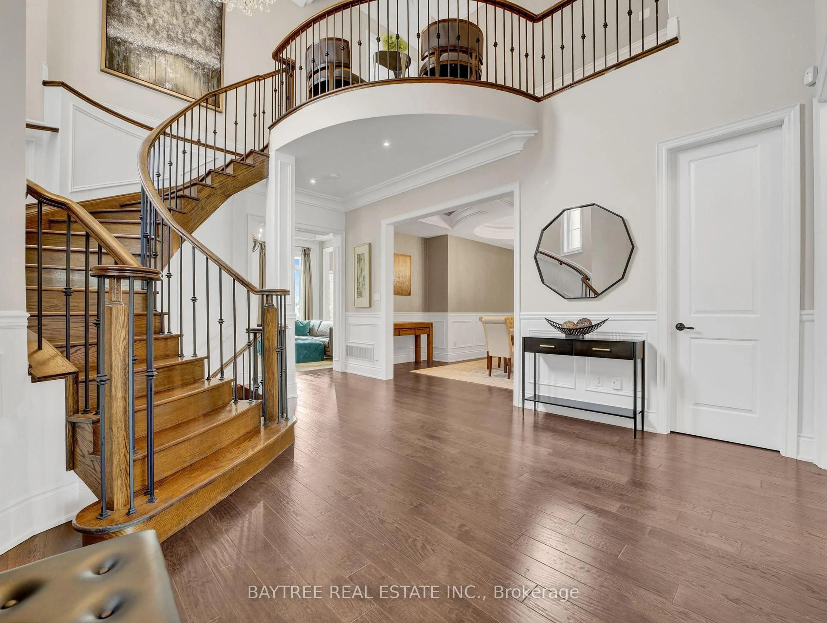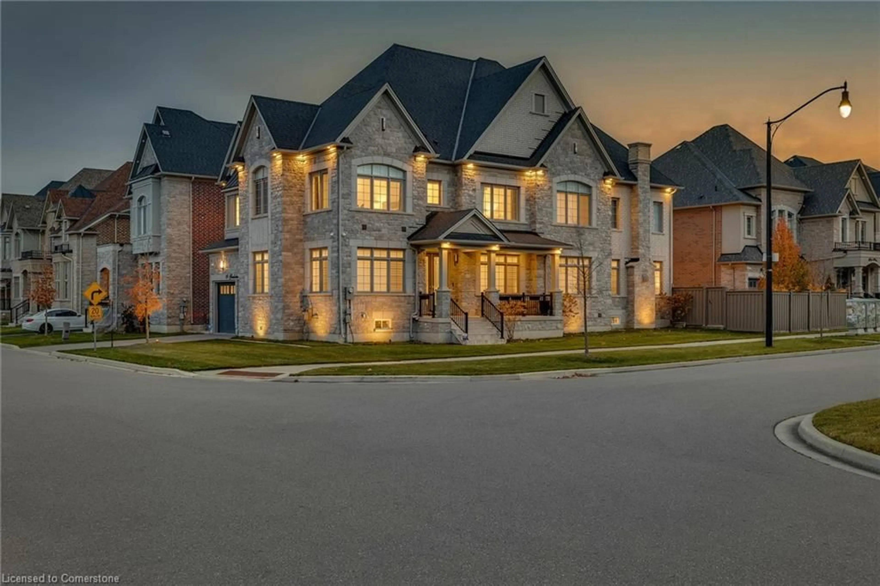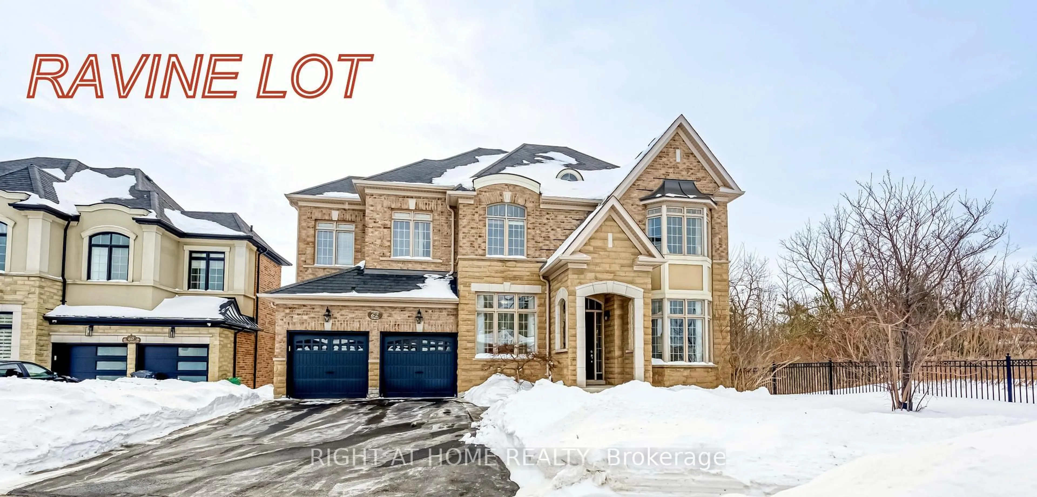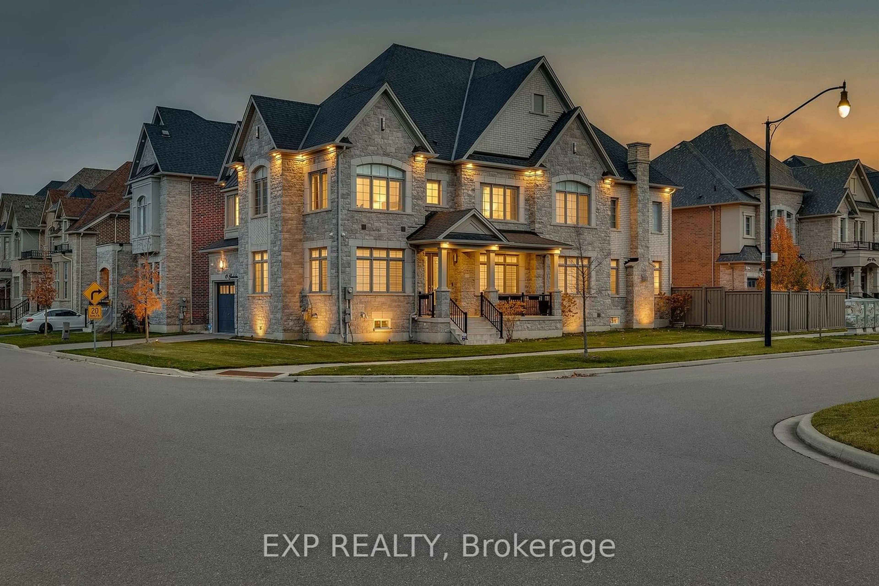16 Hickory Ridge Crt, Brampton, Ontario L6Y 3A7
Contact us about this property
Highlights
Estimated valueThis is the price Wahi expects this property to sell for.
The calculation is powered by our Instant Home Value Estimate, which uses current market and property price trends to estimate your home’s value with a 90% accuracy rate.Not available
Price/Sqft$837/sqft
Monthly cost
Open Calculator

Curious about what homes are selling for in this area?
Get a report on comparable homes with helpful insights and trends.
+9
Properties sold*
$1.6M
Median sold price*
*Based on last 30 days
Description
Resort Style Living in Prestigious Credit Valley. Experience the ultimate in luxury and comfort in this custom-designed home. Perfectly situated in the exclusive Credit Valley community on a family friendly court. Thoughtfully crafted for both everyday living and elegant entertaining, this residence offers a true resort lifestyle. It features an outdoor oasis to include Saltwater pool with Coverstar automatic safety cover, Jacuzzi hot tub, Custom Shed with private change room. The basement designed by Michael Lambie and featured on Cityline boasts a Full gym (can be converted to 5th bedroom) 6x9 steam Kombi Elite wet/dry sauna, Aromatherapy steam shower and dedicated massage room that can double as a 2nd office. It includes a surround sound system and full kitchen and laundry tower. The main floor has 12' dramatic ceilings in the family room and kitchen, custom plaster mouldings, wainscotting and a custom 2 person office. The upper floor boasts 10' ceilings with each bedroom featuring its own ensuite and custom closet organizers. The upper laundry room has custom floor to ceiling cabinets with stainless steel tub. This home comes complete with home automation and EV charger. Over 1M in upgrades. This exceptional property is not just a home - it's a private retreat where every day feels like a getaway.
Property Details
Interior
Features
Ground Floor
Study
4.27 x 3.6576Coffered Ceiling / Pot Lights / B/I Bookcase
Family
6.7056 x 4.572Gas Fireplace / Coffered Ceiling / Pot Lights
Dining
5.4864 x 3.6576Moulded Ceiling / Wainscoting / Pot Lights
Kitchen
5.30352 x 5.7912B/I Appliances / Panelled / Custom Backsplash
Exterior
Features
Parking
Garage spaces 2
Garage type Attached
Other parking spaces 4
Total parking spaces 6
Property History
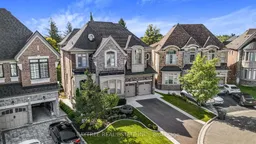 44
44