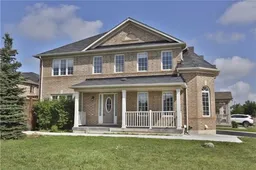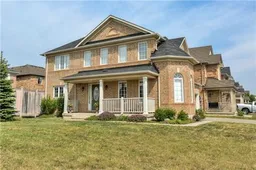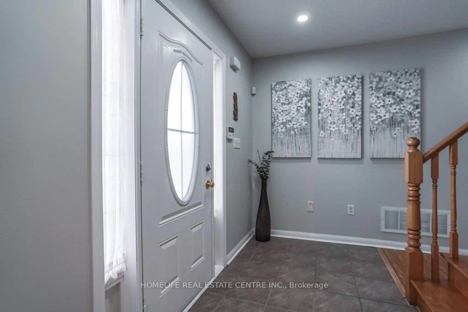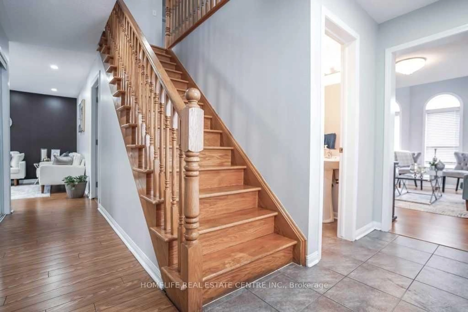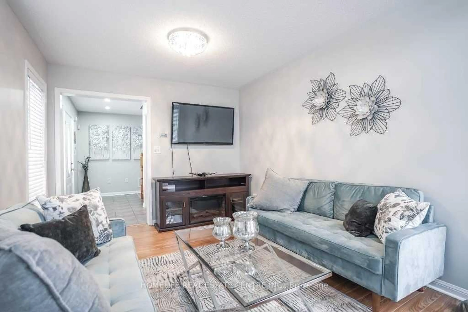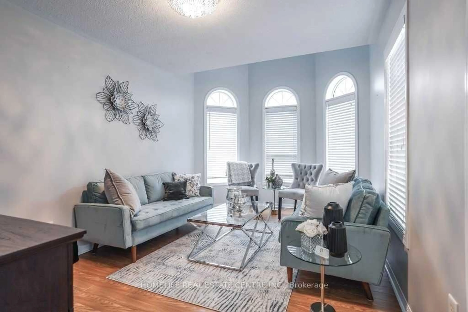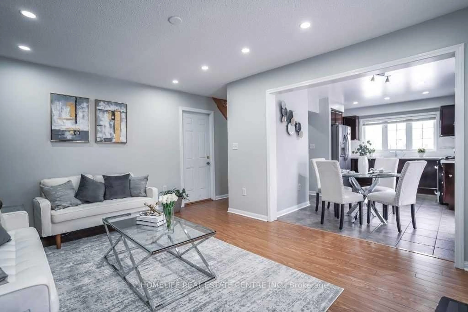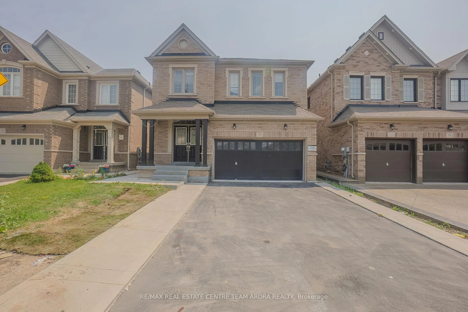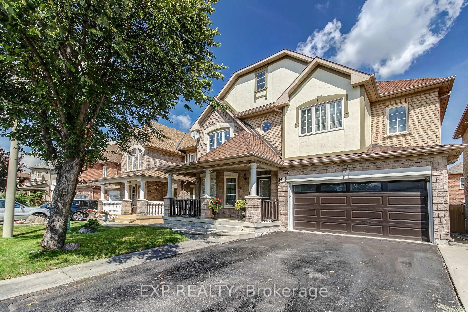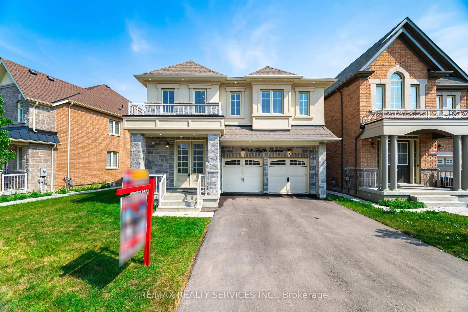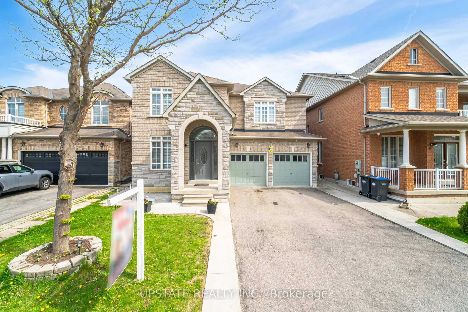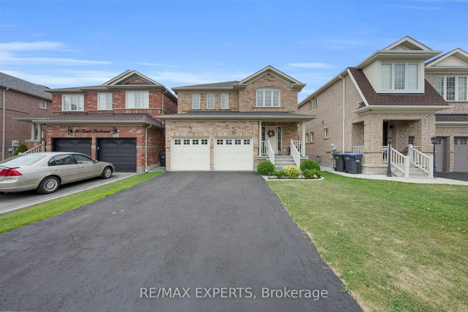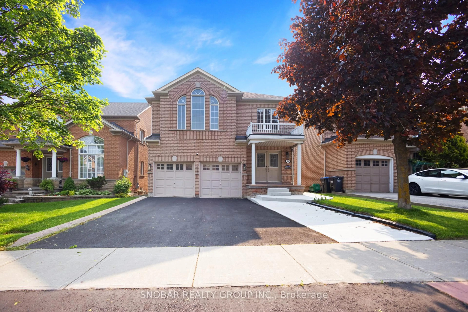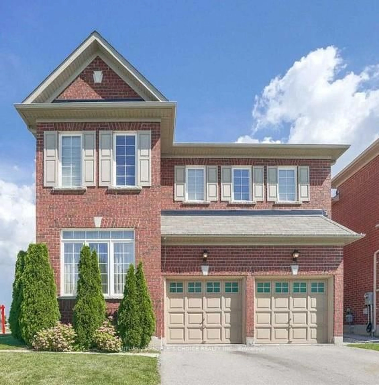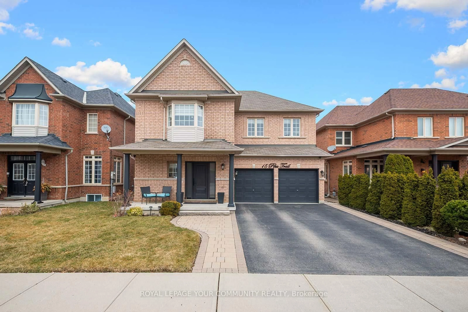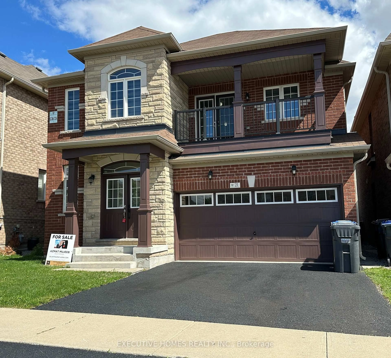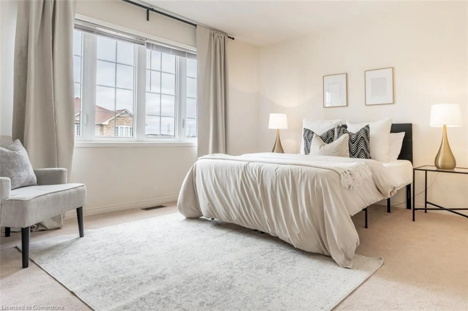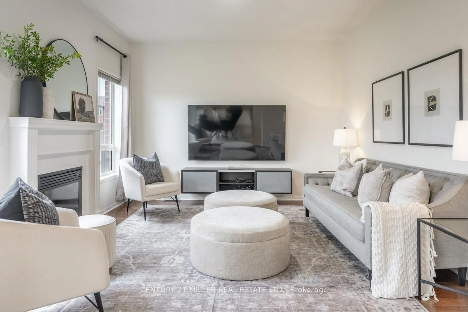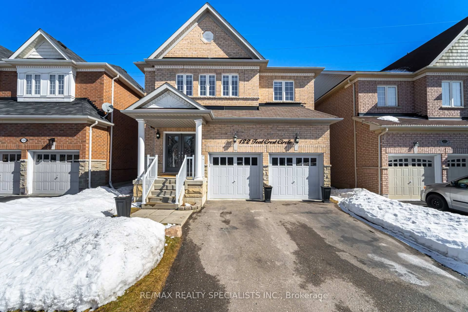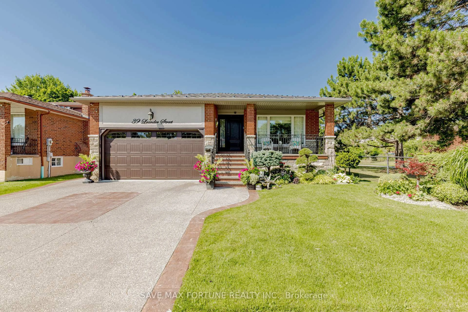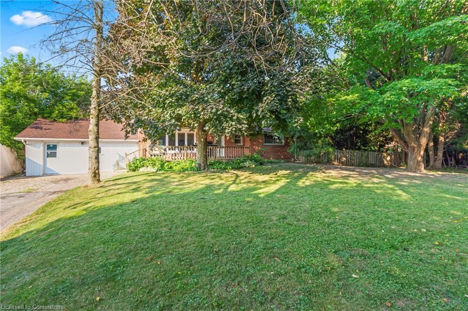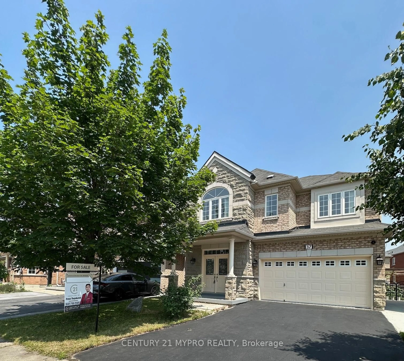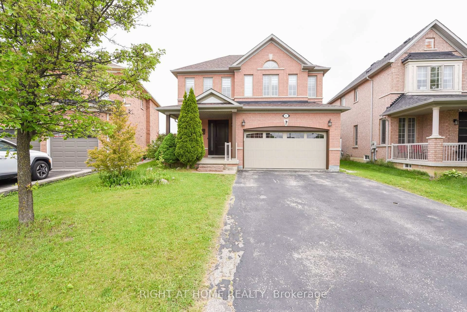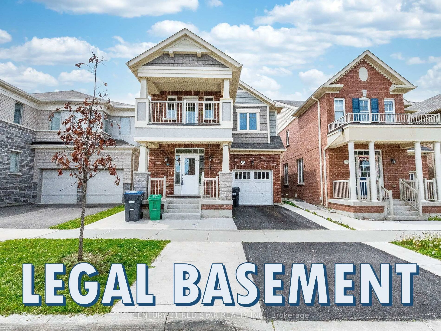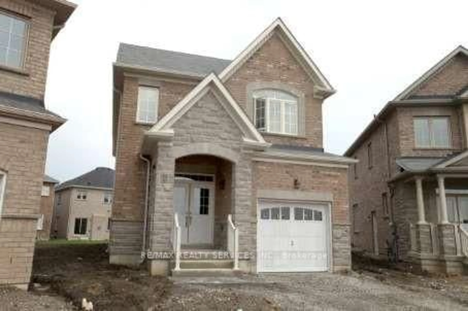2 Chudleigh Ave, Brampton, Ontario L6X 0N1
Contact us about this property
Highlights
Estimated valueThis is the price Wahi expects this property to sell for.
The calculation is powered by our Instant Home Value Estimate, which uses current market and property price trends to estimate your home’s value with a 90% accuracy rate.Not available
Price/Sqft$758/sqft
Monthly cost
Open Calculator

Curious about what homes are selling for in this area?
Get a report on comparable homes with helpful insights and trends.
+12
Properties sold*
$1.5M
Median sold price*
*Based on last 30 days
Description
Stunning Upgraded 4-Bedroom All-Brick Detached Home on a Rare Corner Lot! Welcome to this spacious and beautifully maintained 4-bedroom all-brick detached home with 2520 sq/ft of living space, ideally situated on a rare corner lot in a family-friendly neighbourhood. This home features a bright and functional layout with a large eat-in kitchen, a generous living and dining area, and a powder room on the main floor. Upstairs, you'll find four spacious bedrooms and two full washrooms, including a primary bedroom with a private en suite featuring a luxurious Jacuzzi tub. Enjoy the added convenience of a separate laundry room on the upper floor a rare and highly sought-after feature! The fully finished basement offers a separate entrance, two additional bedrooms, a full kitchen, a 3-piece washroom, and its own private laundry, making it ideal for extended family or potential rental income.Step outside to a large backyard retreat with a deck, perfect for entertaining or relaxing. Additional features include a double car garage with direct access to the home and an extended driveway for extra parking.Located in a prime area, this home is surrounded by some of the top-rated schools, making it a perfect choice for families. You'll also enjoy close proximity to the GO Station, public transit, shopping, parks, and all major amenities.Opportunities like this don't come often don't miss your chance to own this exceptional property!
Property Details
Interior
Features
Main Floor
Living
4.76 x 3.5Laminate / Separate Rm / Window
Family
4.62 x 3.82Laminate / Pot Lights / O/Looks Backyard
Kitchen
4.83 x 3.43Ceramic Floor / Pot Lights / O/Looks Backyard
Breakfast
4.83 x 3.43Ceramic Floor / Pot Lights
Exterior
Features
Parking
Garage spaces 2
Garage type Attached
Other parking spaces 4
Total parking spaces 6
Property History
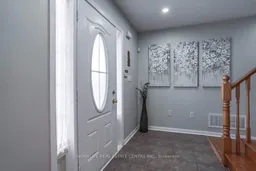 19
19