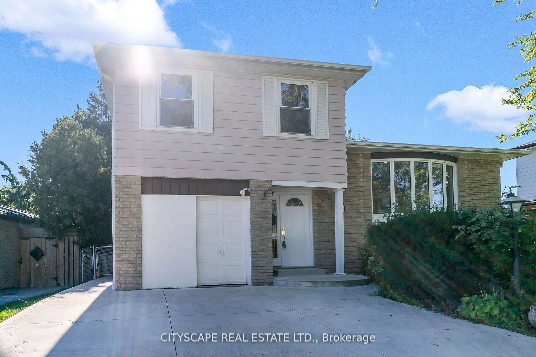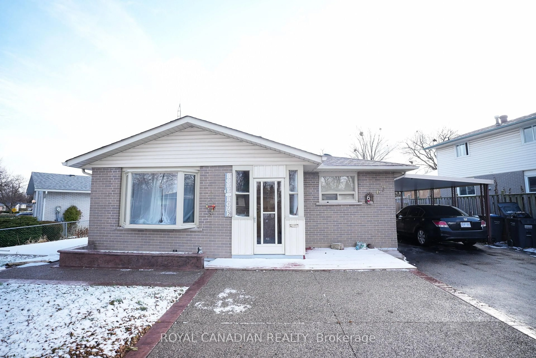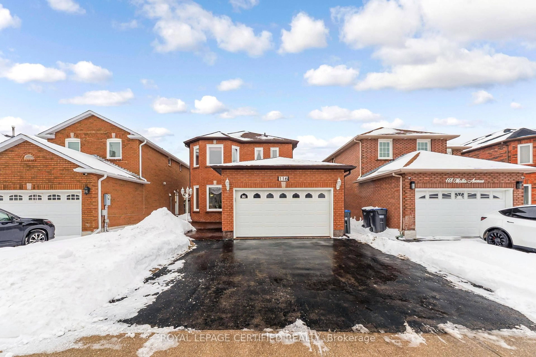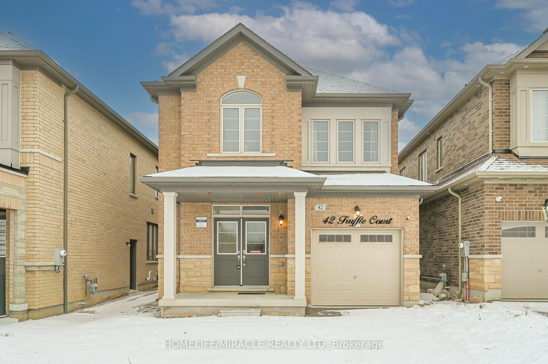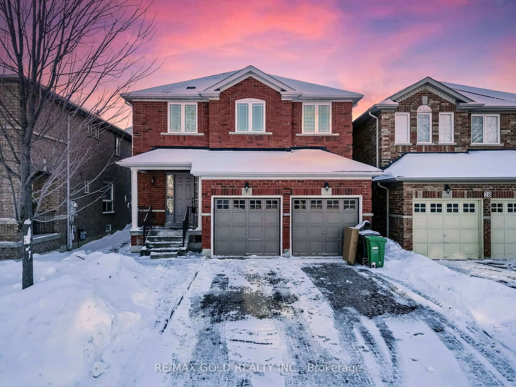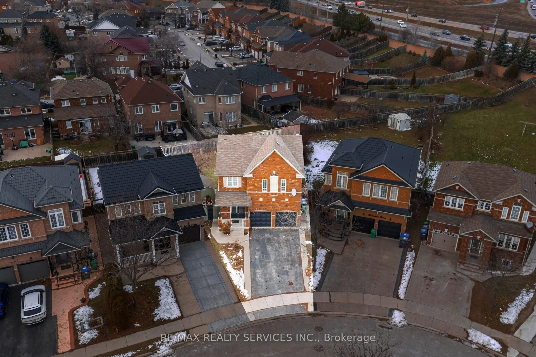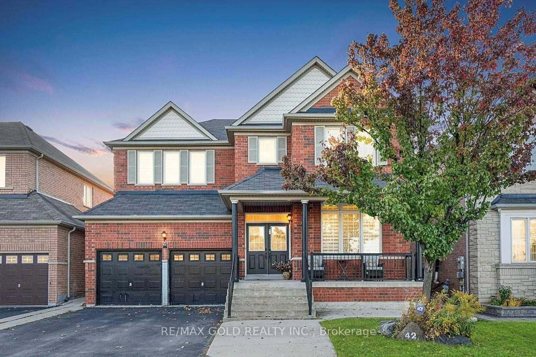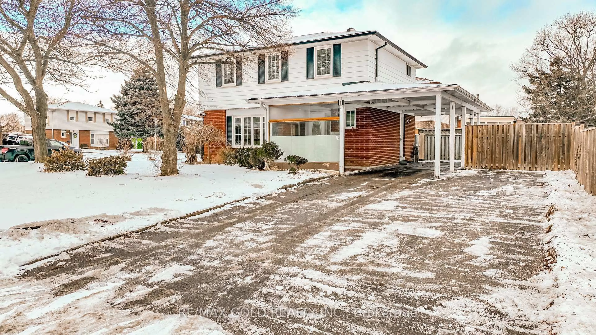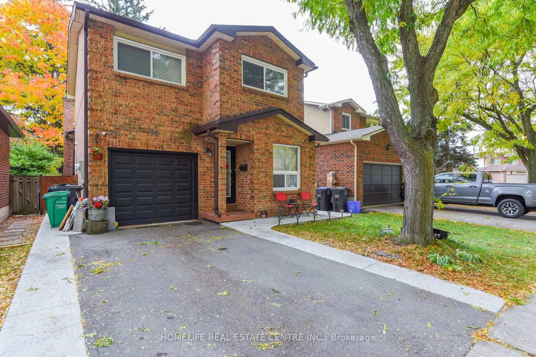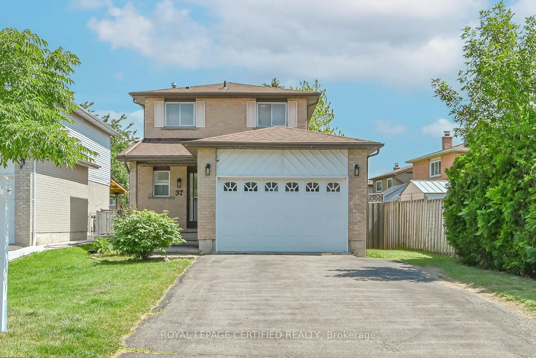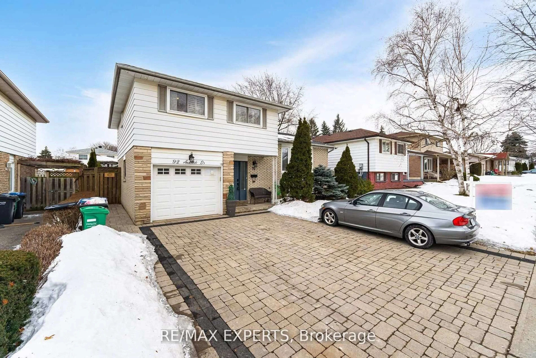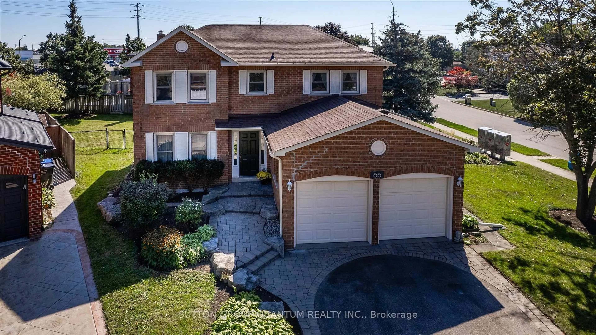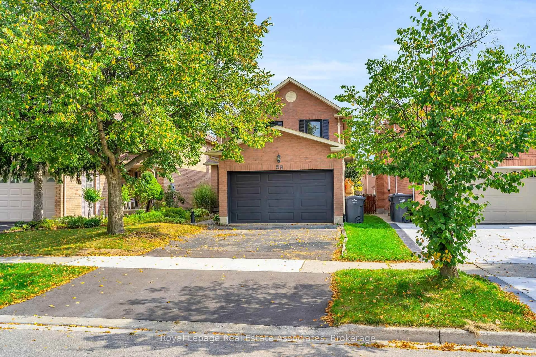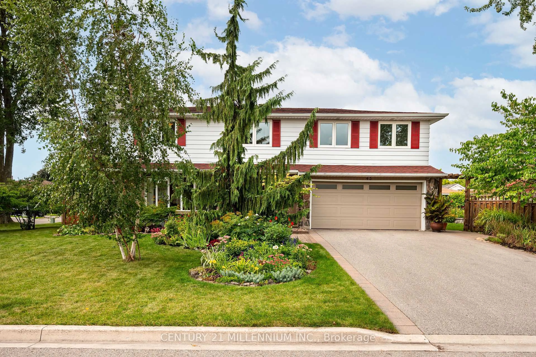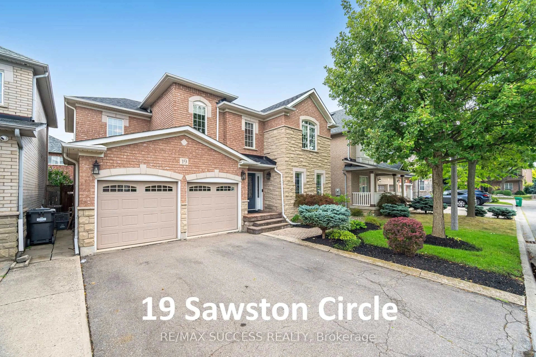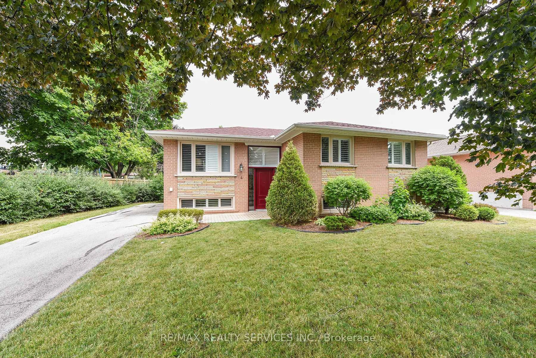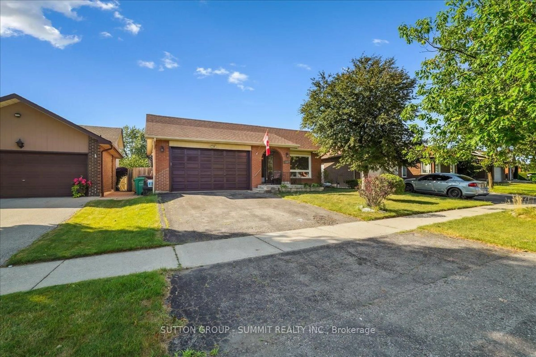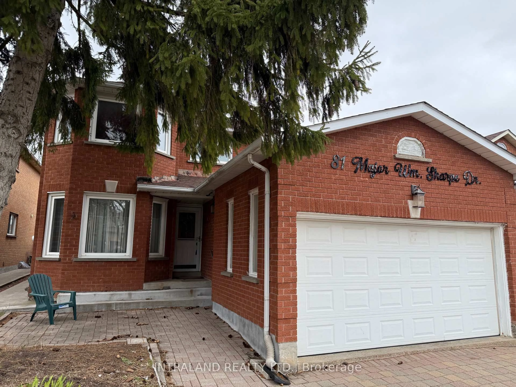Get ready to fall in love with this stunning rare find corner and ravine detached bungalow, perfectly nestled in the heart of Brampton! Inside, you'll find a delightful layout featuring 3 perfect size bedrooms, a full washroom, and a charming kitchen on the main floor, all adorned with beautiful hardwood and laminate floors, along with bright pot lights and a solid custom main door. The finished basement boasts a separate entrance with a 8 ft custom door, offering two spacious size bedrooms and an expansive kitchen and living area, perfect for family gatherings. Outside, the eye-catching landscaping with lush plants and grass, along with a sprinkler system, creates an inviting atmosphere. Enjoy the stylish stamped concrete that wraps around the property, complete with a custom gazebo and a gas BBQ line, ideal for unforgettable dinner parties. The custom-built brick shed provides convenient storage, while the new garage door with a stucco finish and the elegant cast iron railing add a touch of sophistication. Plus, you'll appreciate the added durability of a lifetime no-maintenance aluminum roof! This home is truly a gem waiting for you to make it yours!
Inclusions: 2-FRIDGE, 2-STOVE, DISHWASHER,WASHER, DRYER, WINDOW BLINDS, ELF
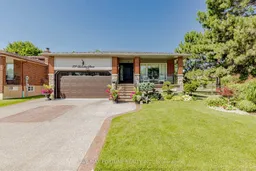 50
50

