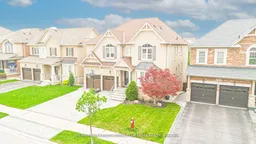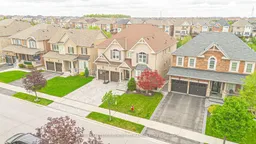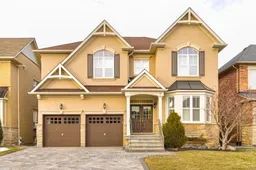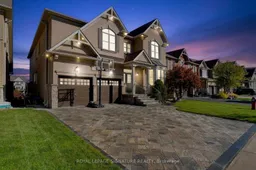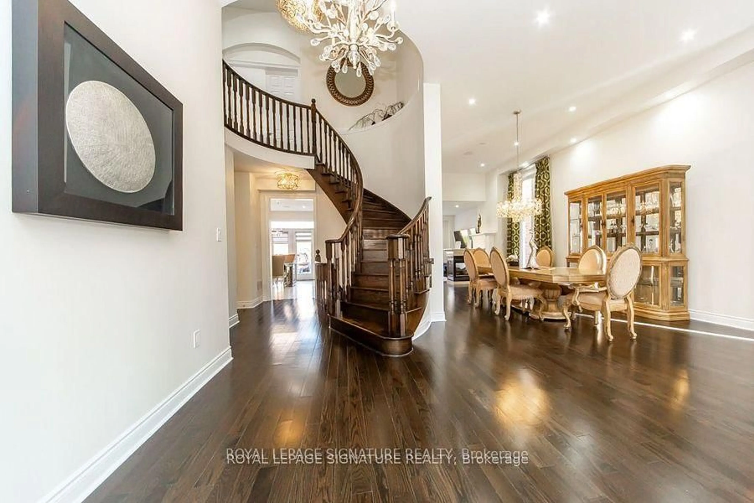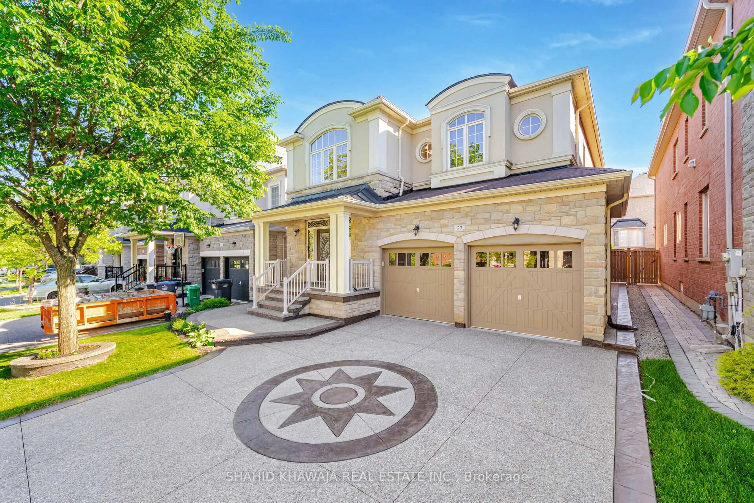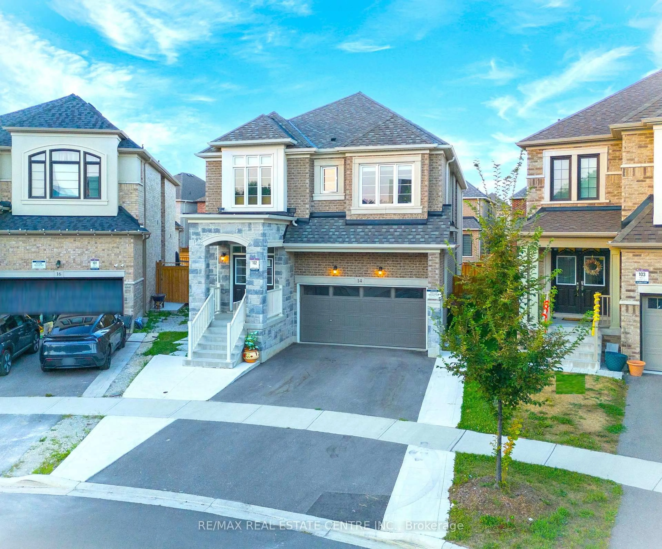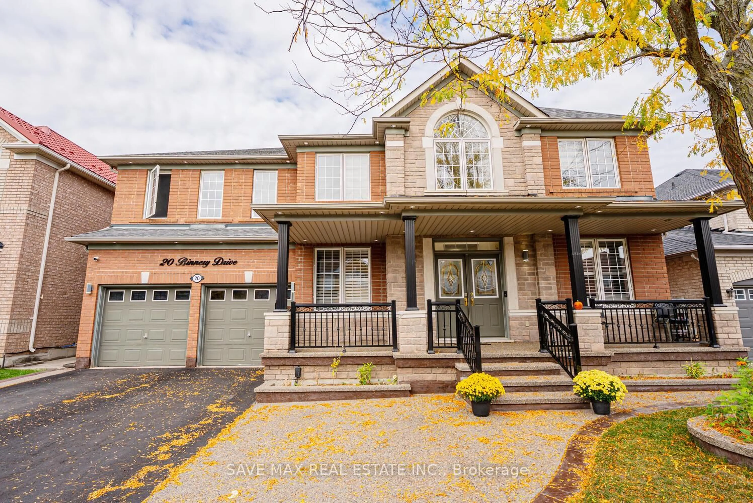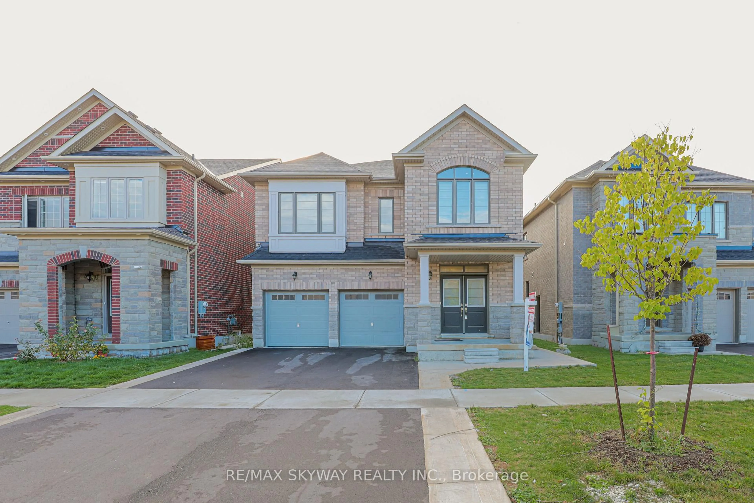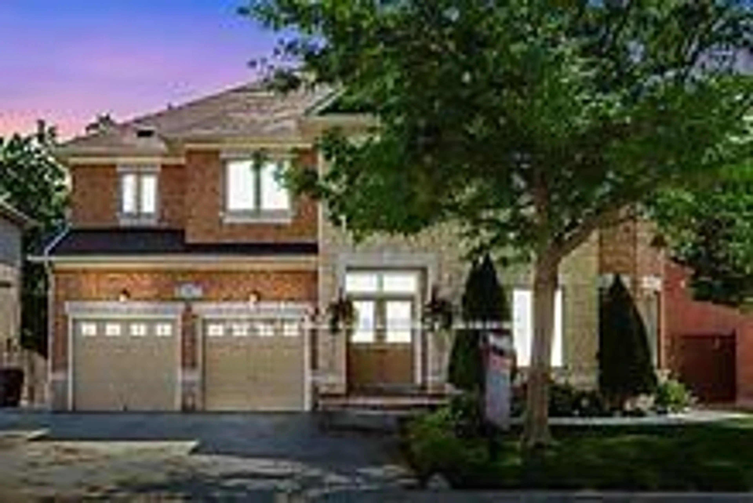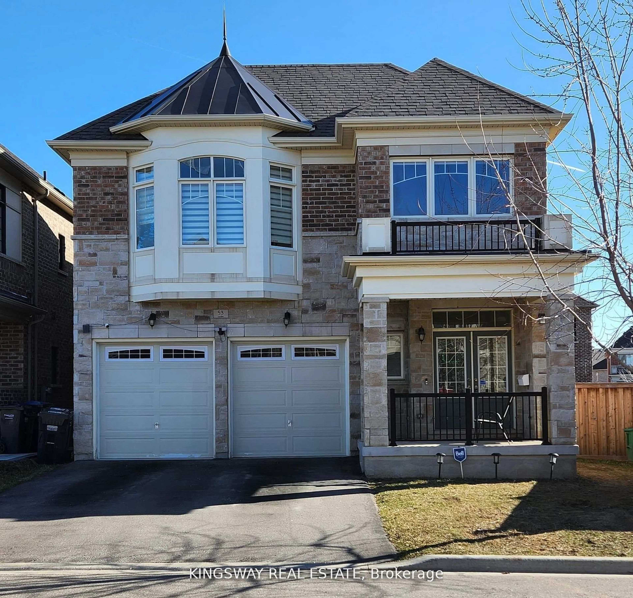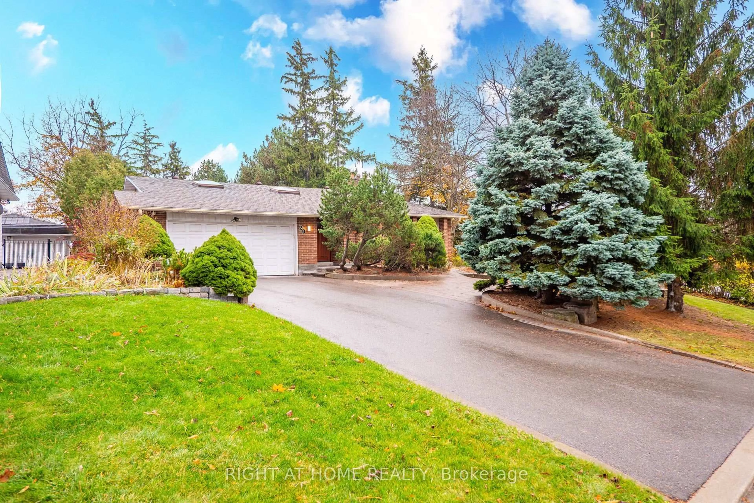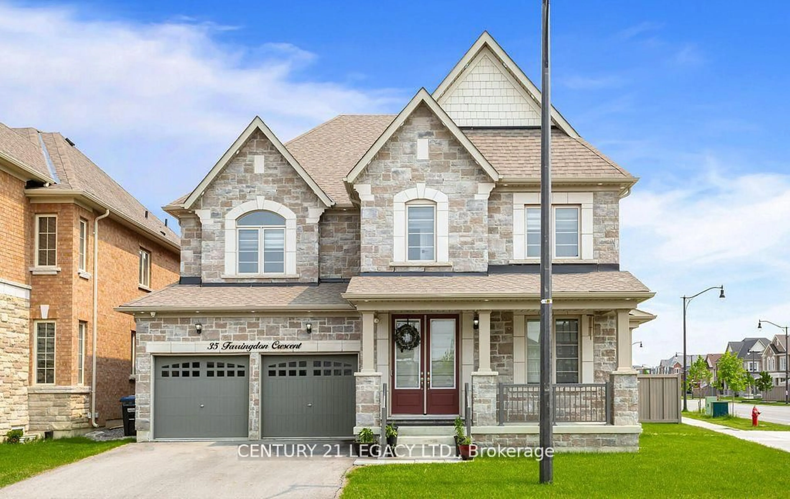"Walk-Out Basement + Premium Ravine Lot" A Rare Gem in The Estates of Credit Ridge Experience the perfect blend of elegance, space, and serenity in this stunning Ballantry Homes Romance Model, offering approx. 5,600 sq. ft. of beautifully designed living space. This 5+1 bedroom, 5-bathroom executive home backs onto a peaceful ravine and features a bright, professionally finished walk-out basement ideal for multi-generational living or an income-generating suite. Key Highlights: Walk-out basement to a private ravine lot a rare and inspiring setting for peace, joy, and success Grand double-door entry, spacious porch, and stucco exterior for striking curb appeal9-ft ceilings, pot lights, 45-degree designer tiling, and crown molding throughout Chefs kitchen with large island, gas BBQ hookup, and walkout to oversized deck an entertainers dream Upper-level laundry + ample linen storage for everyday ease Basement features elevated ceilings, a wet bar with built-in microwave and oven, elegant fireplace, and separate entrance Stone front porch with glass railings + wide interlocking stone driveway. Upgraded hardwood floors and plush carpet for comfort and luxury. This home is more than a residence its a canvas for your next chapter, a place to thrive, work, and entertain in style. The layout, location, and energy of this property make it a standout opportunity. Lockbox available for easy and flexible showings.
Inclusions: Existing appliances and features: 5-burner gas cooktop, dishwasher (main/lower level), built-in microwave (main/lower level), built-in oven (main/lower level), refrigerator (main/lower level), washer, dryer, smart thermostat, California shutters, existing light fixtures, and in-ceiling speakers in the Great Room.
