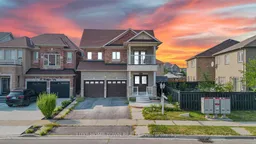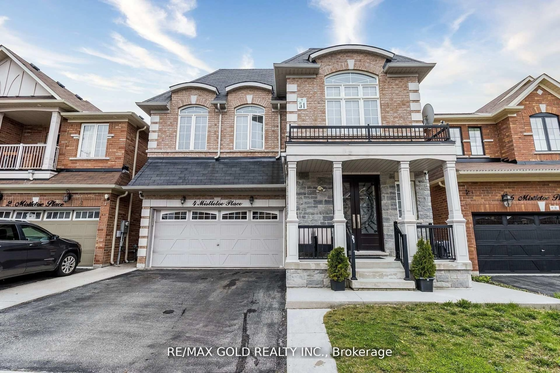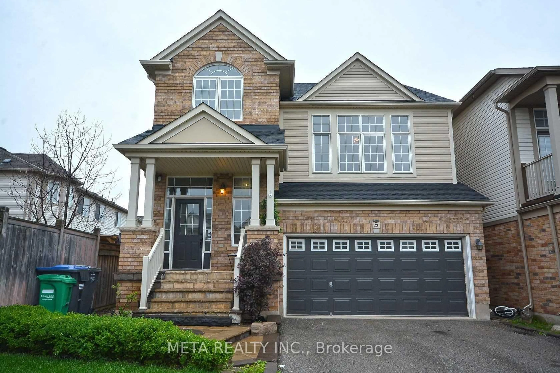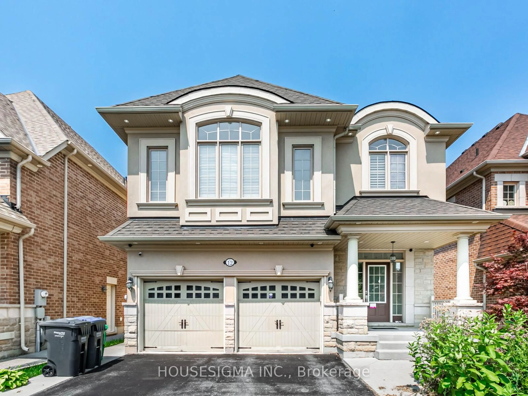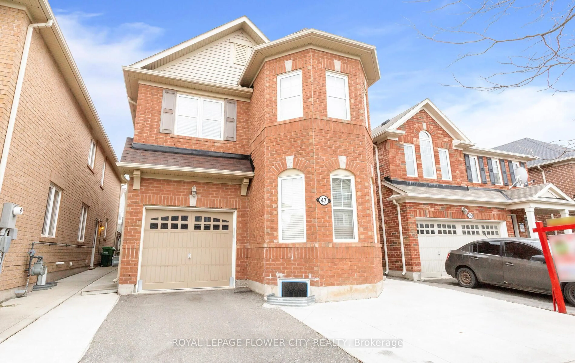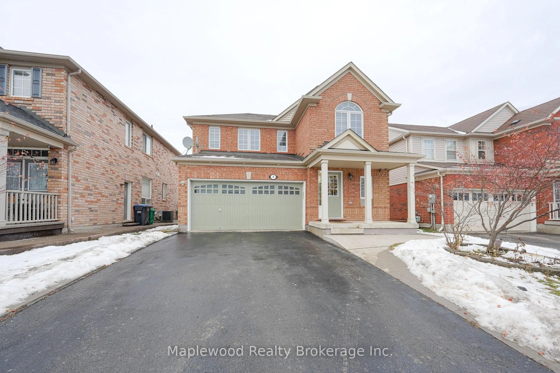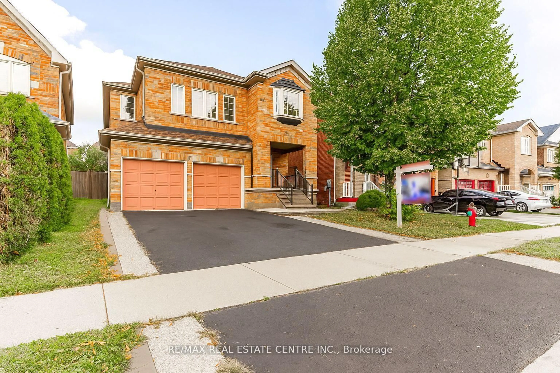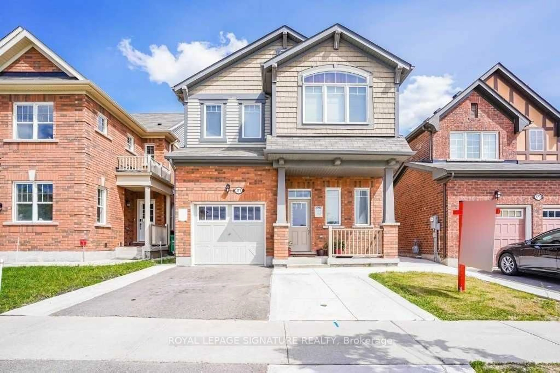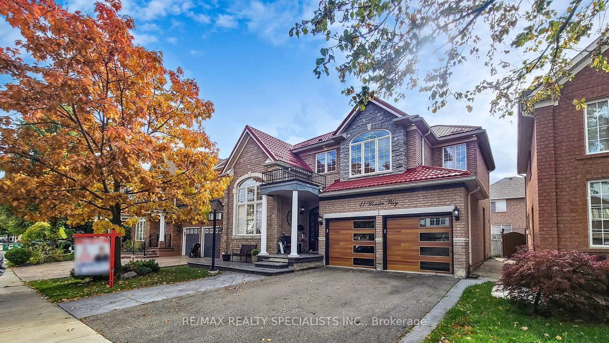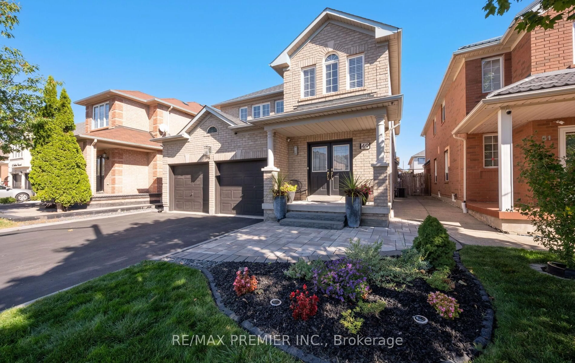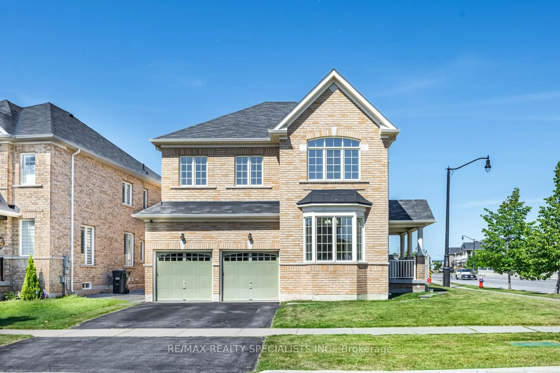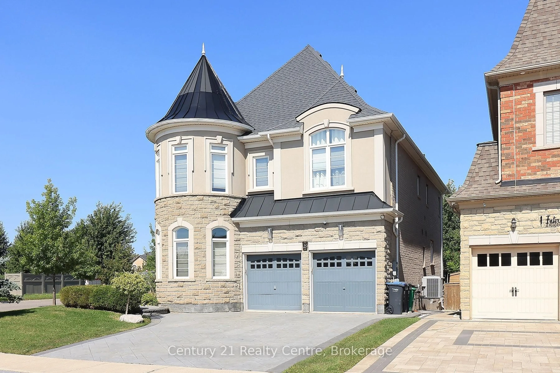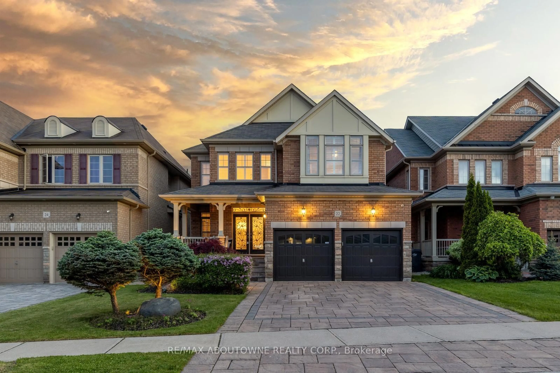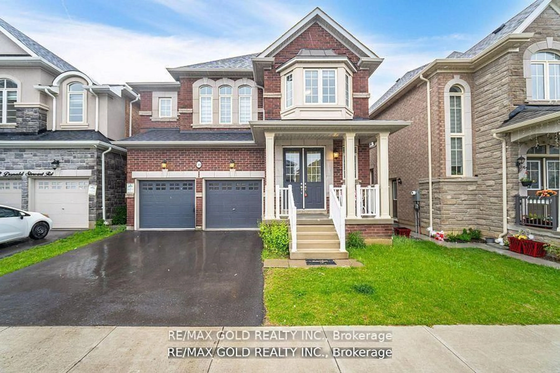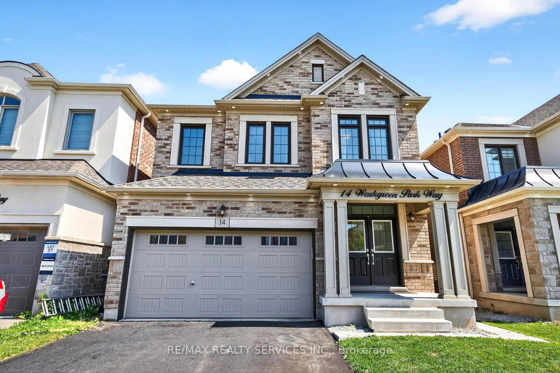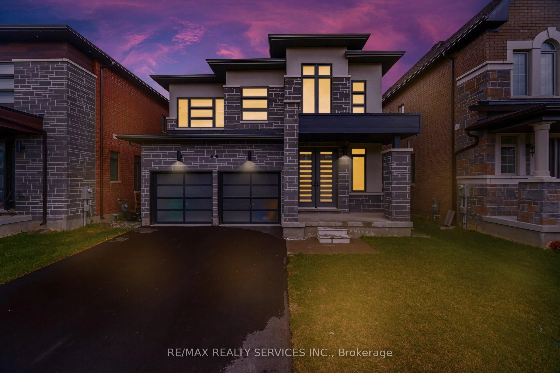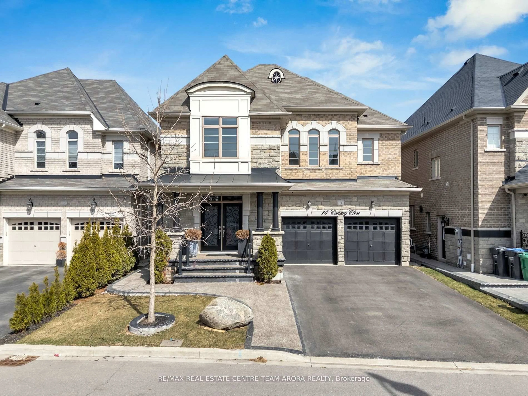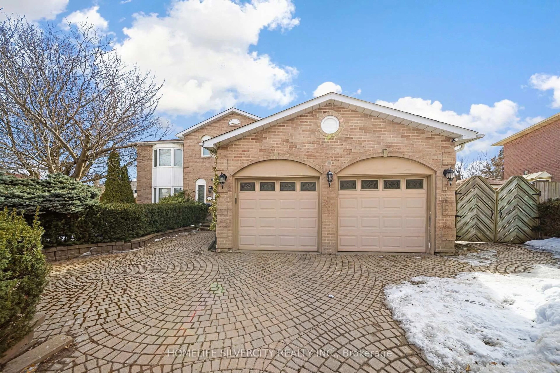Welcome to this well-maintained and thoughtfully upgraded detached home in the sought-after Credit Valley Welcome to this well-maintained and thoughtfully upgraded detached home in the sought-after Credit Valley community perfect for growing families or investors. Featuring 4+2 bedrooms, 4 bathrooms, and over 2,527 sq. ft. of living space (as per MPAC), this home offers a blend of style and smart design. Highlights include a grand double-door entry, 9-ft ceilings, hardwood floors, crown molding, and a chefs kitchen with brand-new stainless steel appliances, granite countertops, and a walkout to a new deck (2025). The finished basement (renovated in 2025) with a separate entrance includes 2 bedrooms, a kitchen, and a 3-piece bath ideal for rental potential. Located close to schools, parks, shopping, Mount Pleasant GO, and all major amenities. *Selling as is, where is*. Don't miss this exceptional opportunity in one of Brampton's most desirable neighborhoods.* Some photos are virtually staged*
Inclusions: 2Stove, 2Fridge, Dishwasher, Washer/Dryer , Storage Shed in Back Yard *no warranties*
