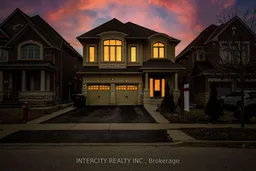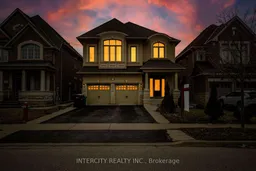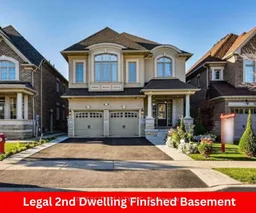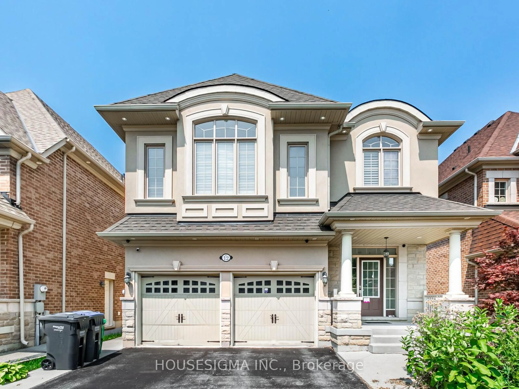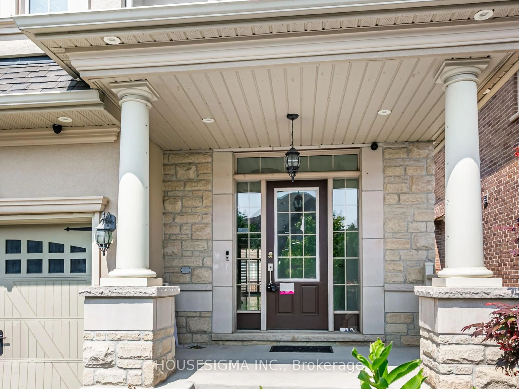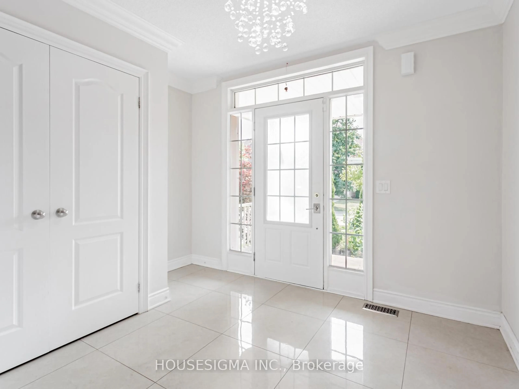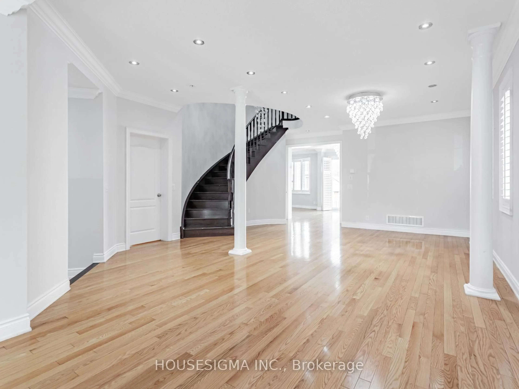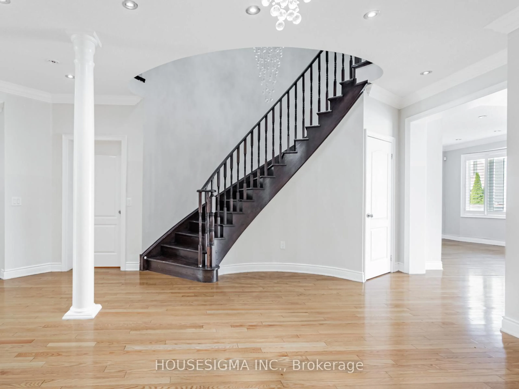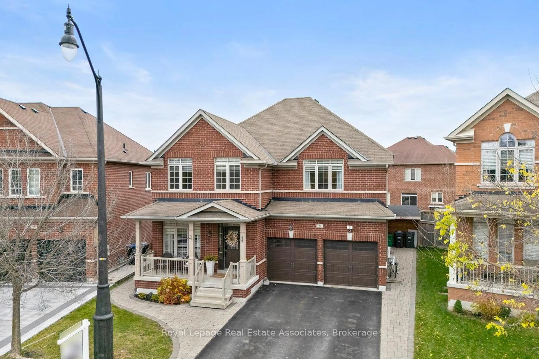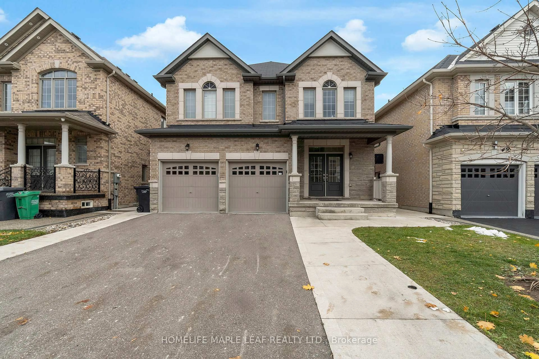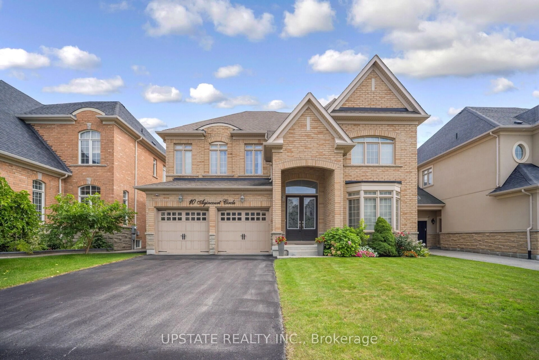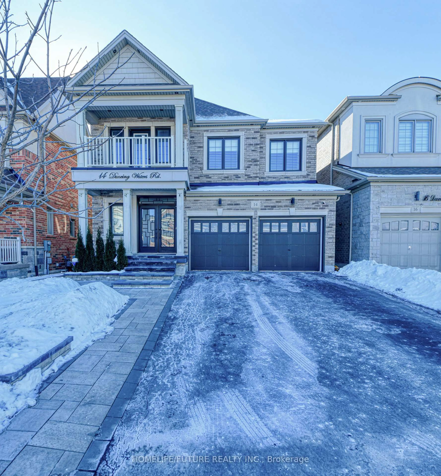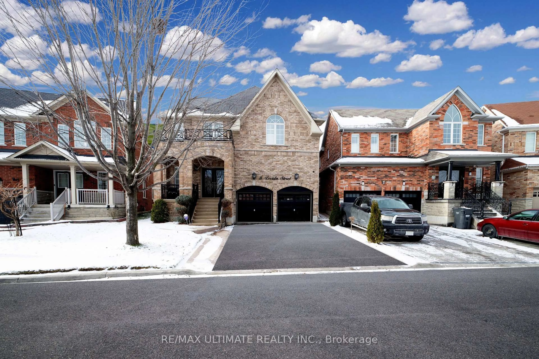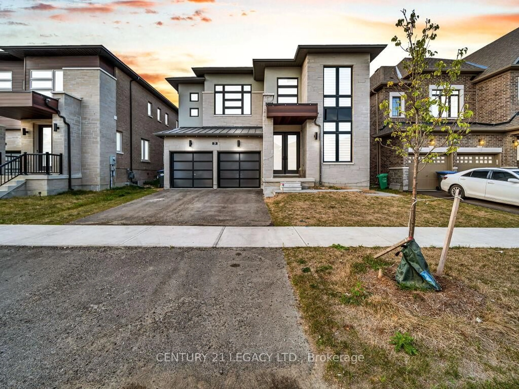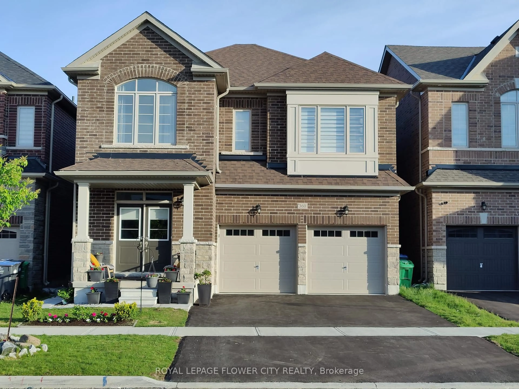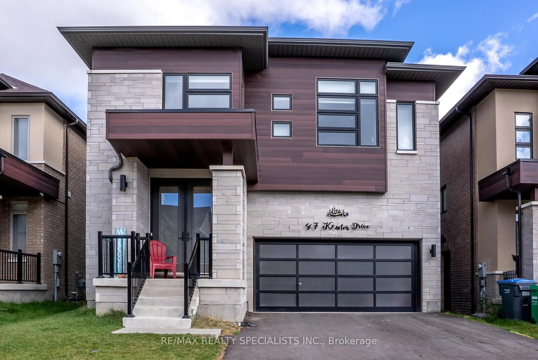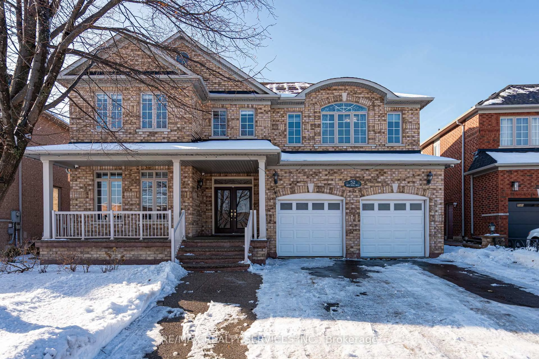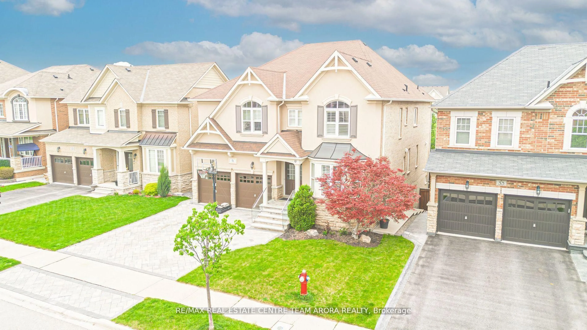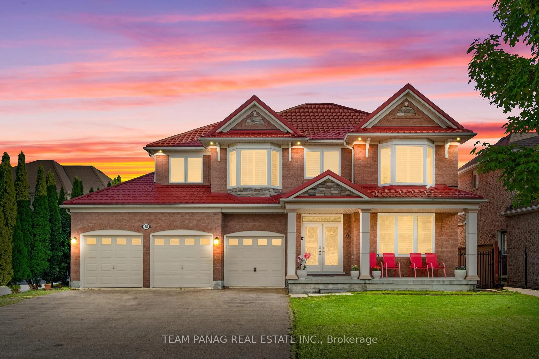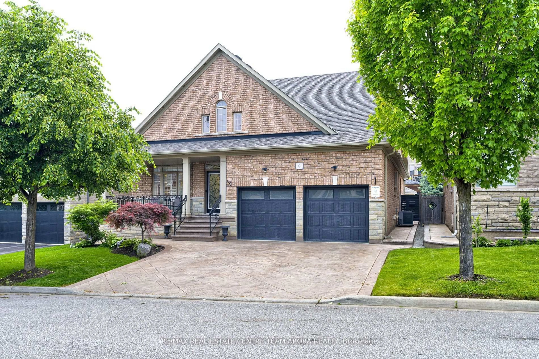12 Bear Run Rd, Brampton, Ontario L6X 2Y9
Contact us about this property
Highlights
Estimated valueThis is the price Wahi expects this property to sell for.
The calculation is powered by our Instant Home Value Estimate, which uses current market and property price trends to estimate your home’s value with a 90% accuracy rate.Not available
Price/Sqft$442/sqft
Monthly cost
Open Calculator
Description
Welcome to 12 Bear Run Rd, a beautifully crafted home nestled in the prestigious Credit Valley community. Set on a quiet, family-oriented cul-de-sac, this spacious residence features over 3,300 sq. ft. above grade, along with a thoughtfully finished basement that includes three additional bedrooms and two full bathrooms with a separate entrance perfect for extended family or guests.The main floor boasts 9-foot ceilings, a sleek modern kitchen and a central island, and a dedicated home office ideal for remote work or study. The primary bedroom offers a luxurious ensuite complete with double vanities, a soaker tub, and a separate glass-enclosed shower. A flexible loft area provides space for a second office, reading nook, or playroom. The additional upstairs bedrooms are generously sized, with two sharing a Jack and Jill bathroom and the third enjoying a private ensuite.Step outside from the kitchen into a beautiful backyard, ideal for entertaining or unwinding in a peaceful setting. This home offers the perfect balance of space, comfort, and elegance for modern family living.
Property Details
Interior
Features
Main Floor
Dining
3.77 x 3.38hardwood floor / Combined W/Living / Crown Moulding
Den
3.56 x 3.82Hardwood Floor
Family
5.46 x 3.61hardwood floor / Large Window
Kitchen
2.72 x 4.48Centre Island / hardwood floor / Granite Counter
Exterior
Features
Parking
Garage spaces 2
Garage type Attached
Other parking spaces 4
Total parking spaces 6
Property History
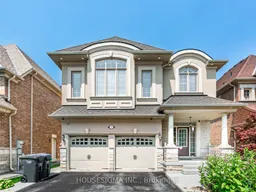 50
50