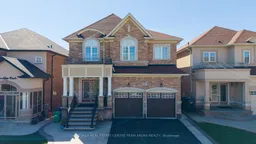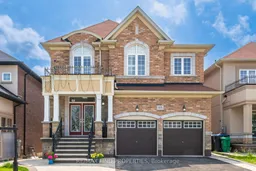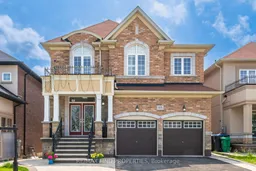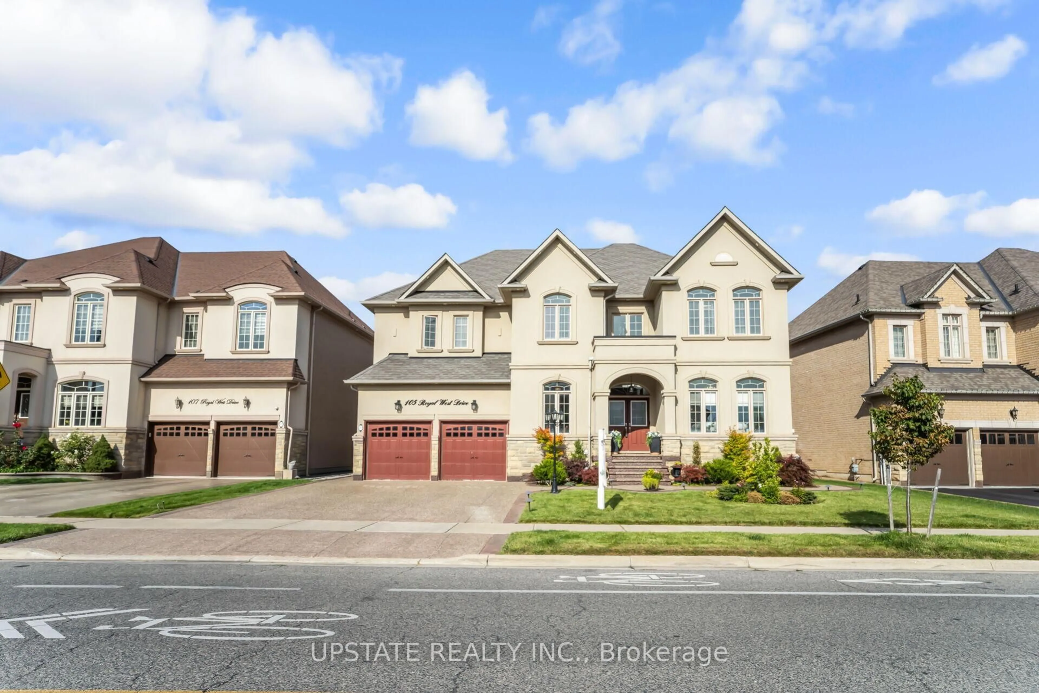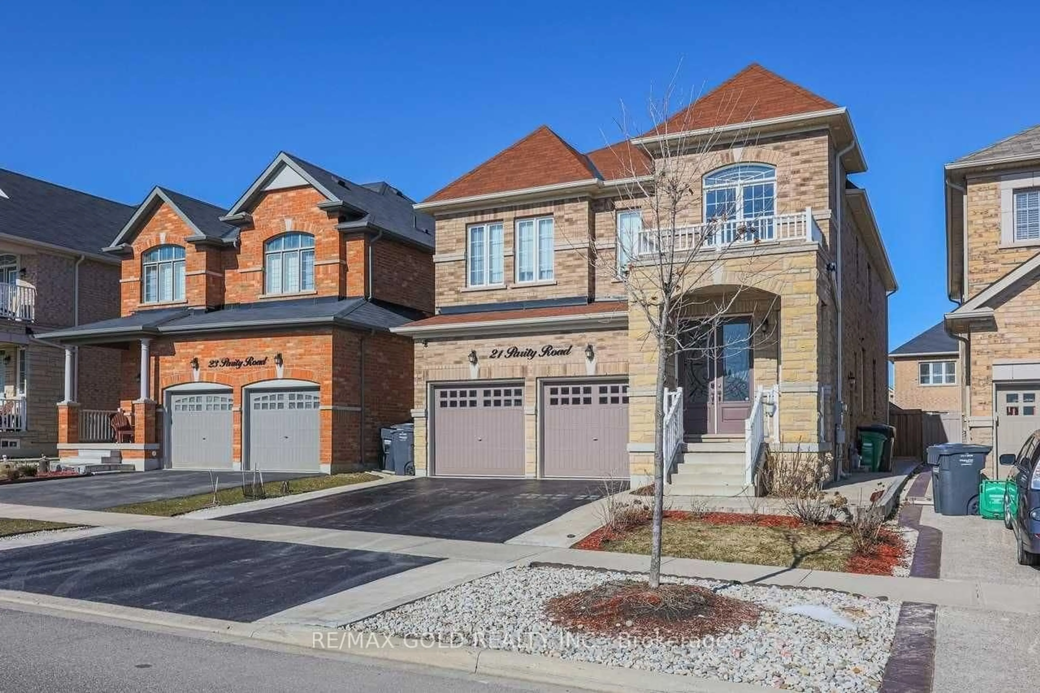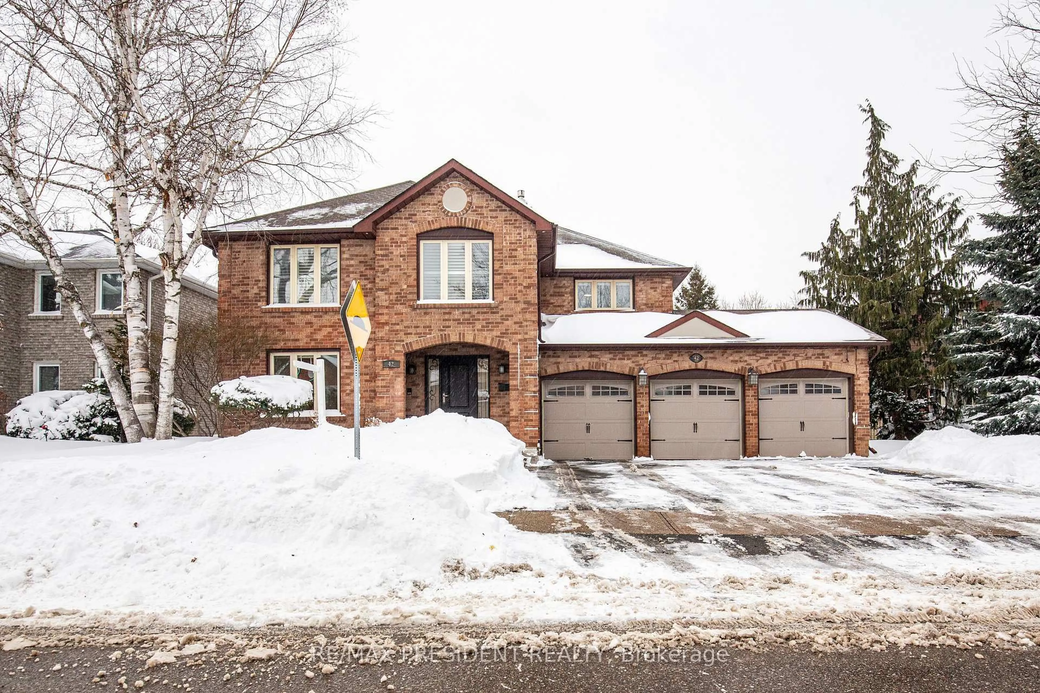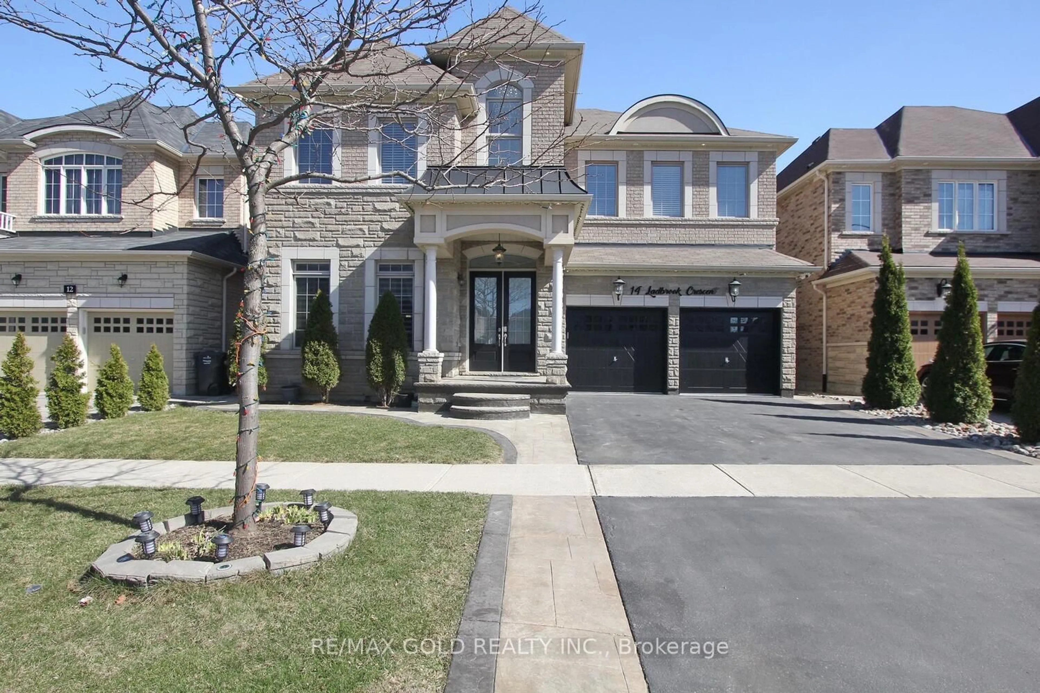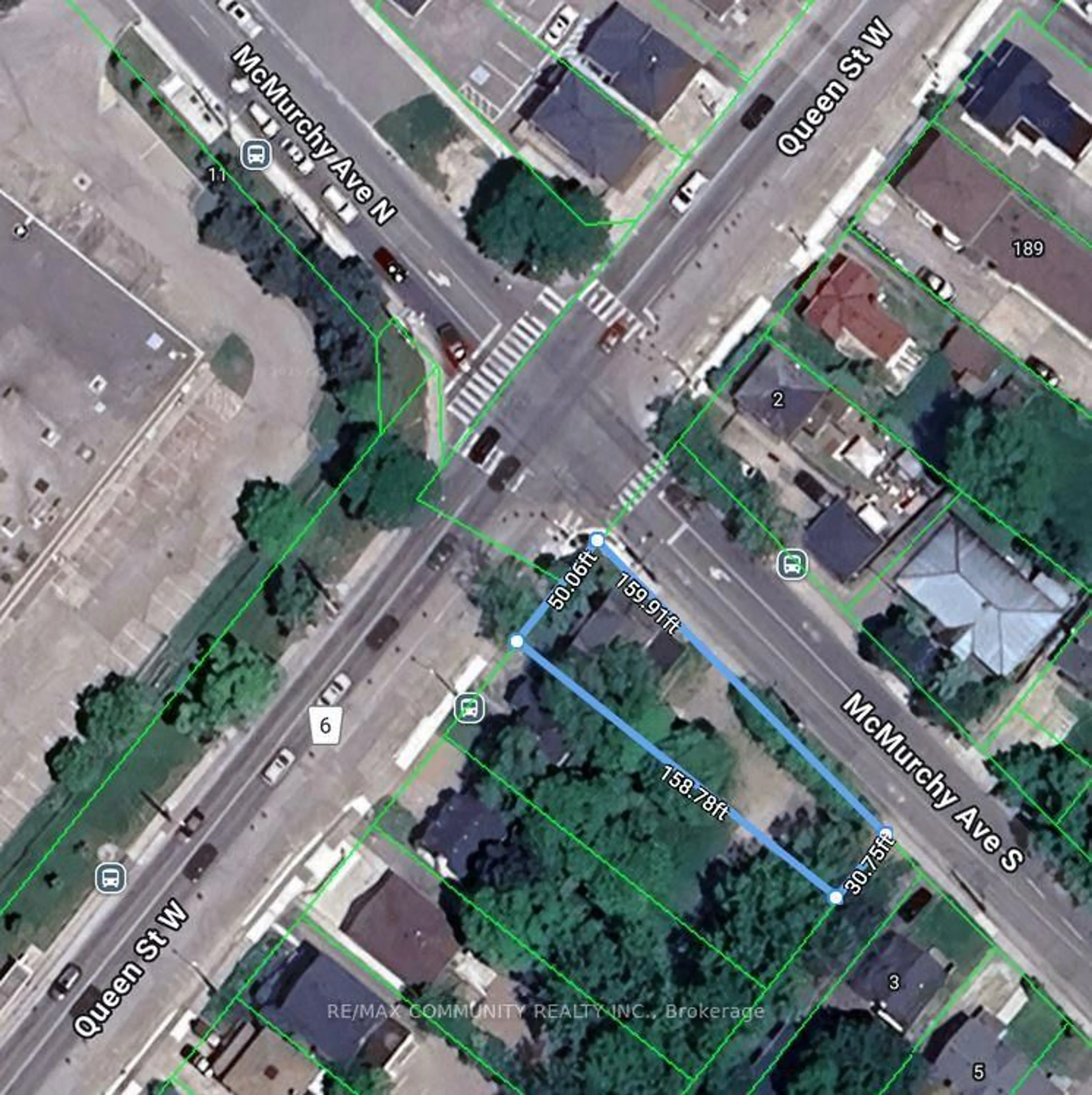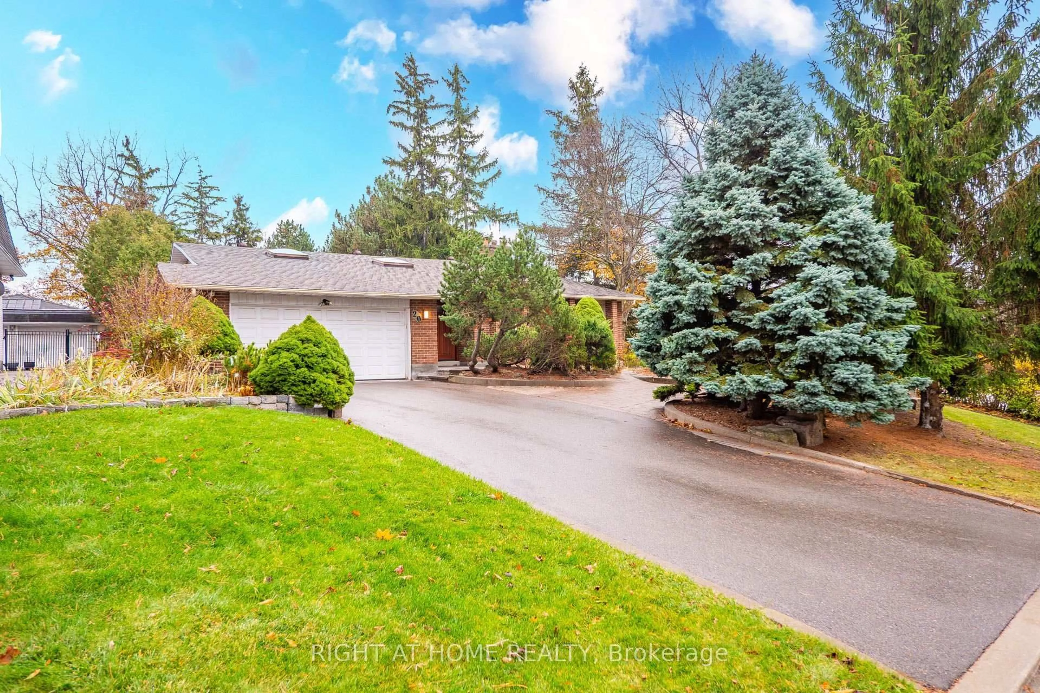Welcome to 65 Monkton Circle in the coveted Credit Valley. This exceptionally rare layout features 5 master-sized bedrooms, each with its own en-suite bath and walk-in closet, making it perfect for large or multi-generational families. Featuring over 3,520 sq. ft. above grade plus a 1,616 sq. ft. legal 2-bedroom walkout basement apartment, complete , separate entrance, private recreation area, storage, and its own hydro meter, providing incredible income or in-law potential. The main floor features a double-door entry, a private office, a formal living/dining area, a spacious family room with a gas fireplace, and a large open-concept kitchen with granite countertops, a backsplash, a walk-in pantry, and stainless steel appliances. Upstairs showcases 5 generously sized bedrooms, each with a full ensuite and walk-in closet, new quartz vanity upgrades, and a convenient second-floor laundry with cabinetry. Freshly painted and move-in ready. Double garage and 4 driveway parking and a prime location in a detached-only community, steps from top-rated schools, park, rink, courts, and more. Truly a rare combination of space, style, and long-term value!
Inclusions: All Elf's, S/S Appliances, Fridge, Stove, Washer and Dryer.
