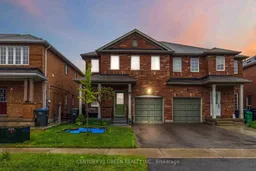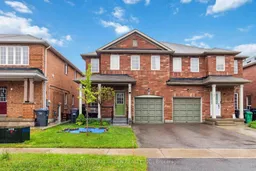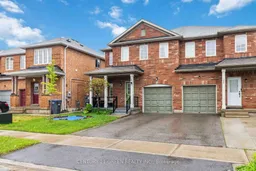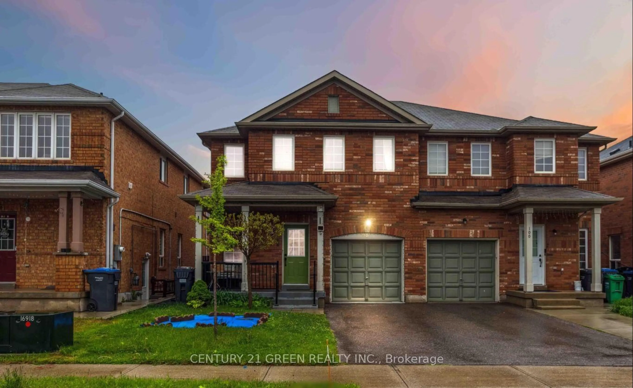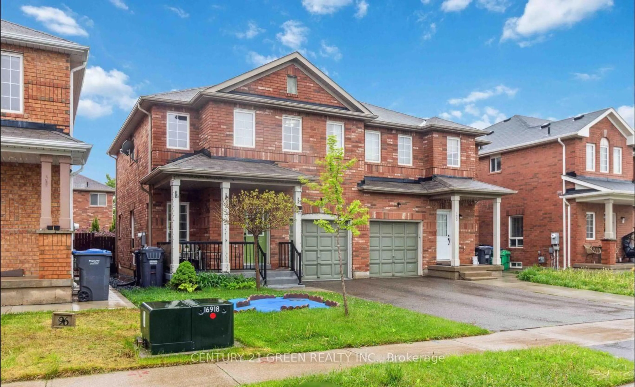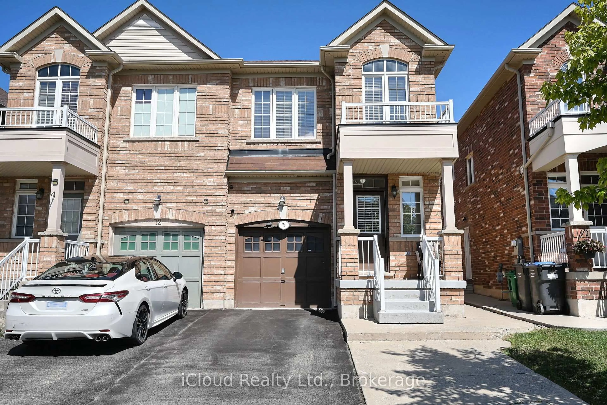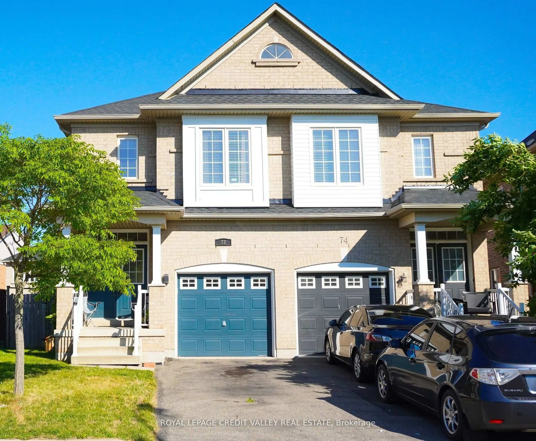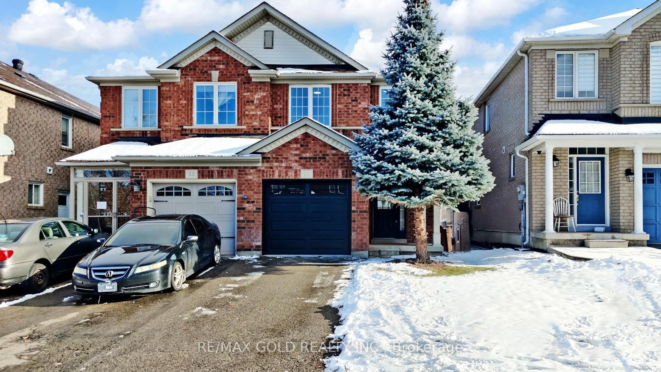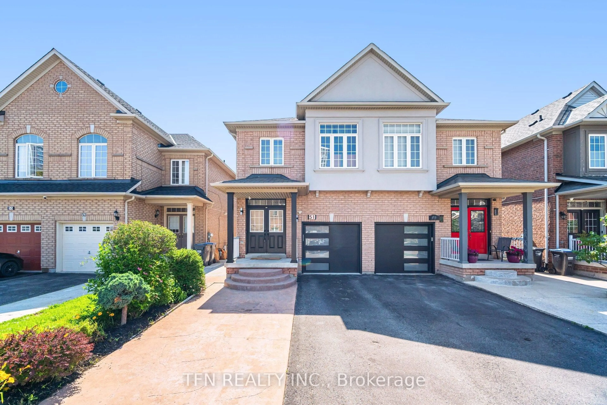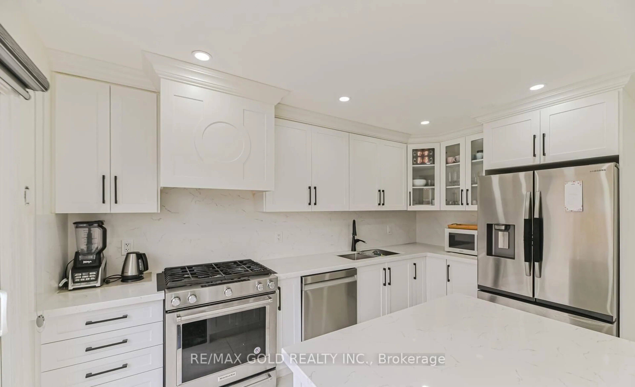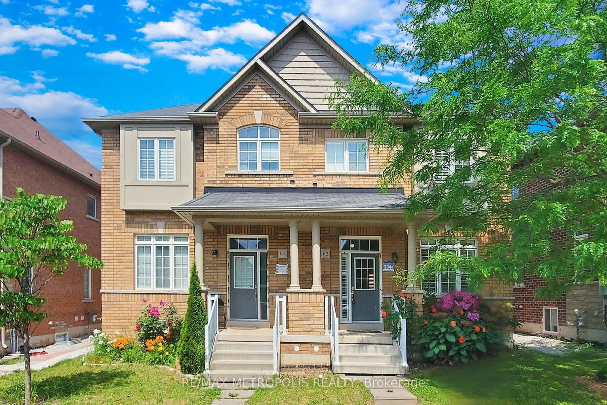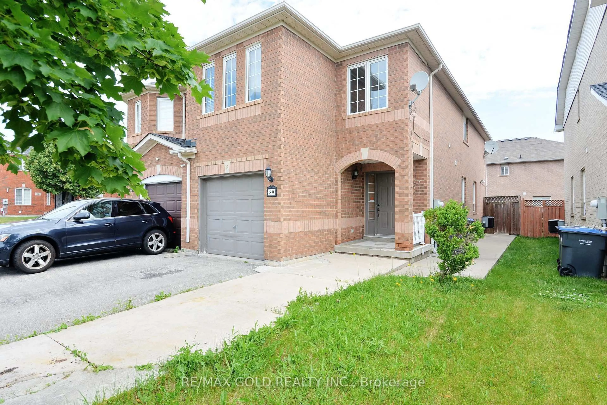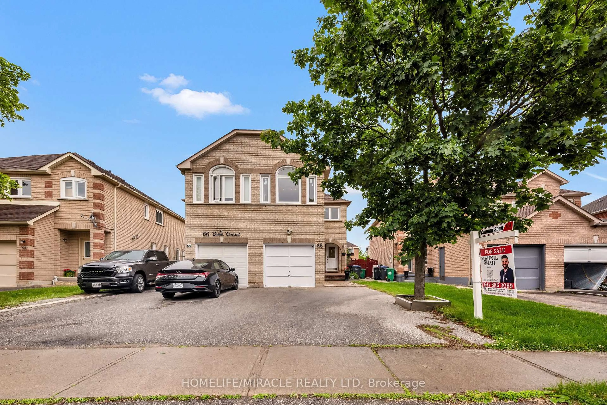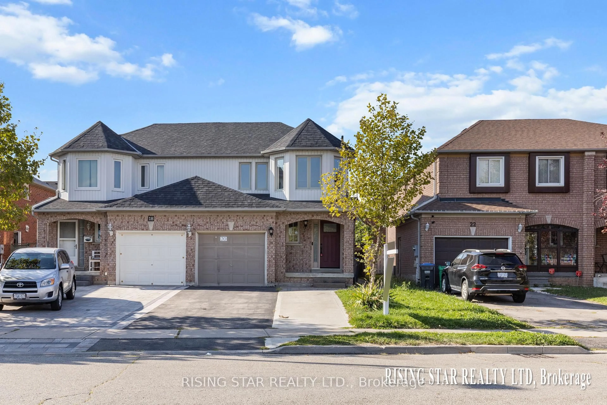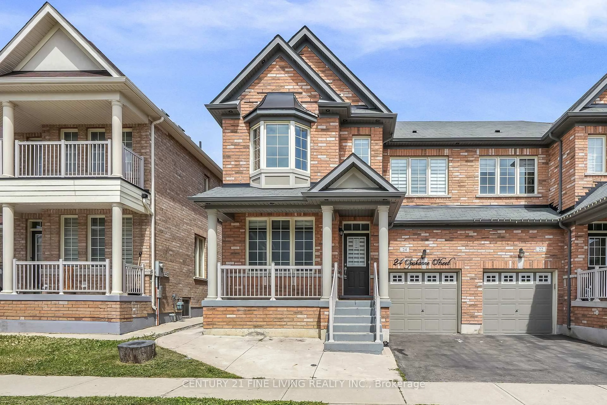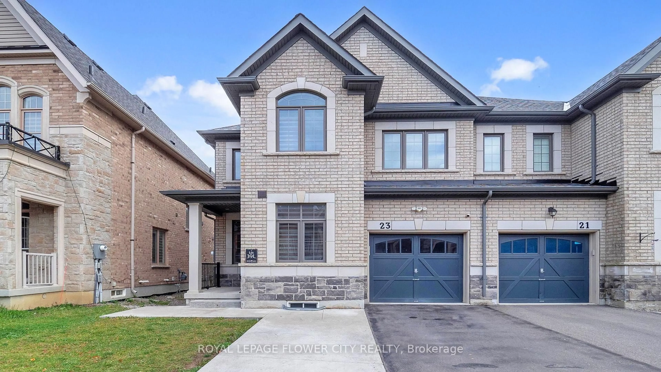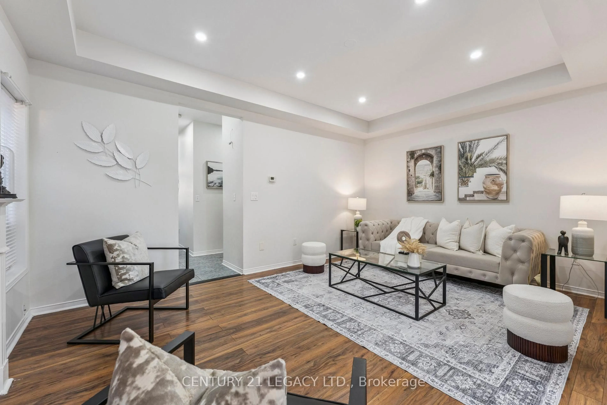98 Personna Circ, Brampton, Ontario L6X 0S9
Contact us about this property
Highlights
Estimated valueThis is the price Wahi expects this property to sell for.
The calculation is powered by our Instant Home Value Estimate, which uses current market and property price trends to estimate your home’s value with a 90% accuracy rate.Not available
Price/Sqft$513/sqft
Monthly cost
Open Calculator
Description
Welcome to 98 Personna Circle, a beautifully maintained Semi-Detached home nestled in the highly sought-after Credit Valley Neighborhood. This modern 2-storey residence offers a spacious and functional layout, perfect for families seeking comfort and convenience. A Charming 4-Bedroom Semi-Detached Home in a Family-Friendly Neighborhood. Nestled in a quiet, tree-lined street, this beautifully maintained 4-bedroom, 4-bathroom Semi-Detached home offers the perfect blend of comfort, style and convenience. Ideal for families, first-time home buyers or anyone looking to enjoy suburban living with easy access to urban amenities. Step inside to discover a bright and spacious living area with large windows that fill the space with natural light. The open-concept layout flows seamlessly into the modern kitchen featuring updated cabinetry, stainless steel appliances and ample counter space perfect for both every day living and entertaining guests. Upstairs, you'll find four generously sized bedrooms with plenty of closet space and a two full family bathrooms. The fully finished basement offers additional living space ideal for a home office, recreation room or a guest suite. Outside, enjoy a private, fenced backyard with a patio area, perfect for summer BBQs, kids or pets. A private driveway and garage add to the convenience. Located close to top-rated schools, parks, shopping and public transit. This move-in-ready home has everything you need and more.
Property Details
Interior
Features
Main Floor
Living
3.6 x 6.0hardwood floor / Open Concept / Combined W/Dining
Dining
3.6 x 6.0hardwood floor / Open Concept / Combined W/Living
Kitchen
3.8 x 2.8Ceramic Floor / W/O To Patio / Ceramic Back Splash
Family
4.0 x 3.5hardwood floor / Open Concept
Exterior
Features
Parking
Garage spaces 1
Garage type Built-In
Other parking spaces 2
Total parking spaces 3
Property History
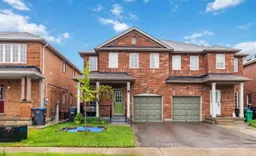 48
48