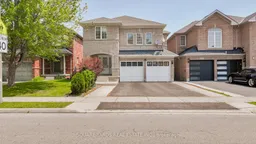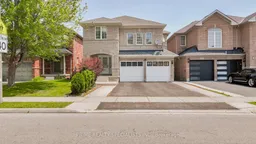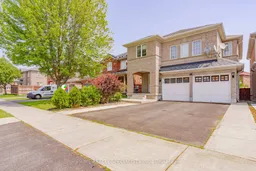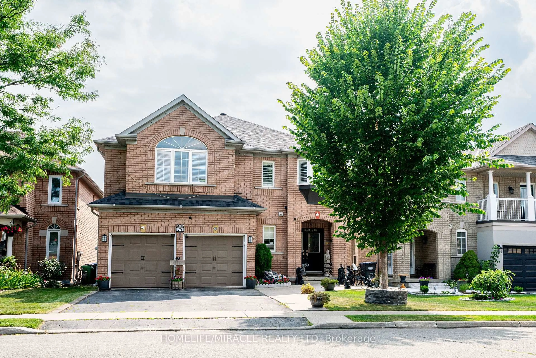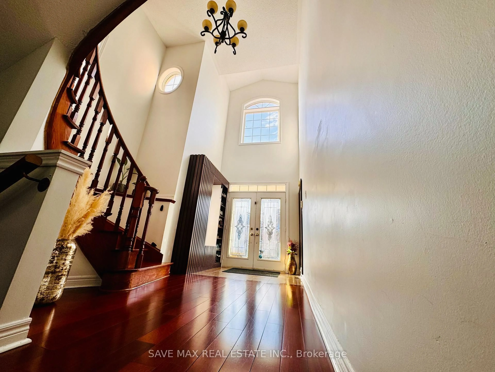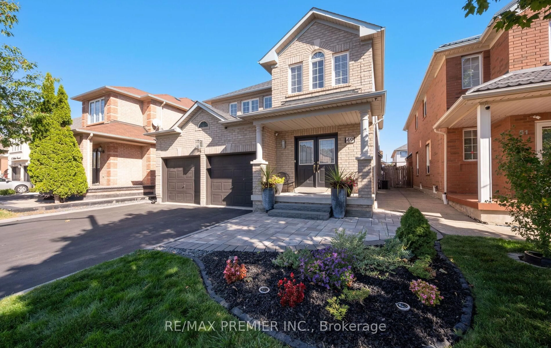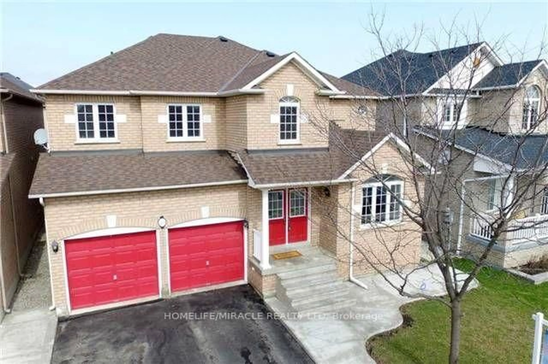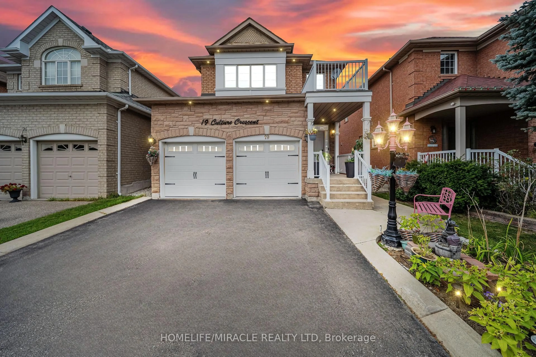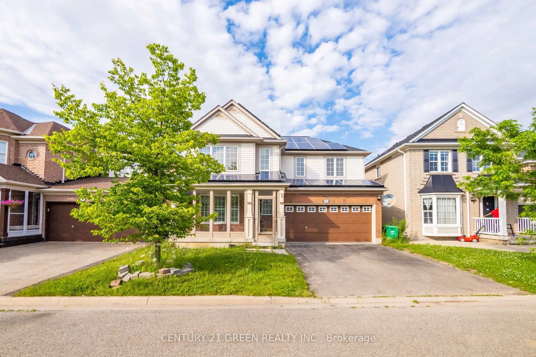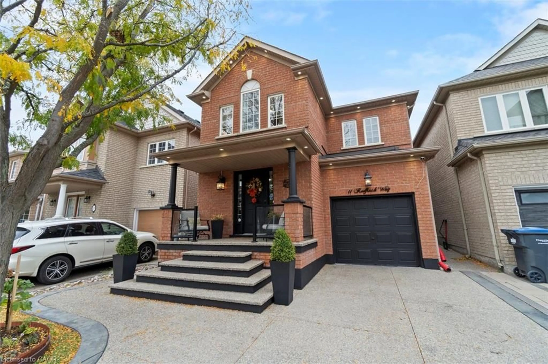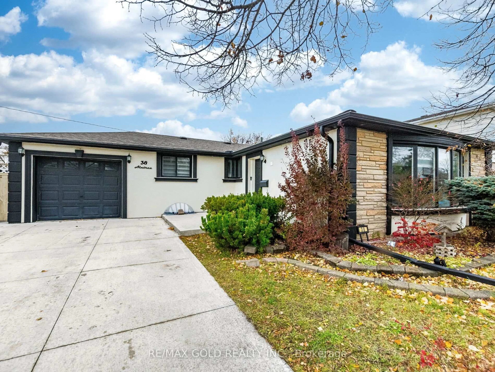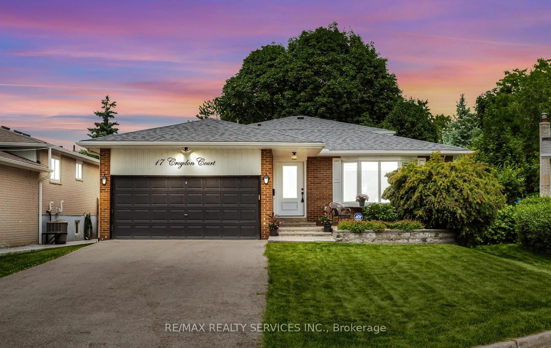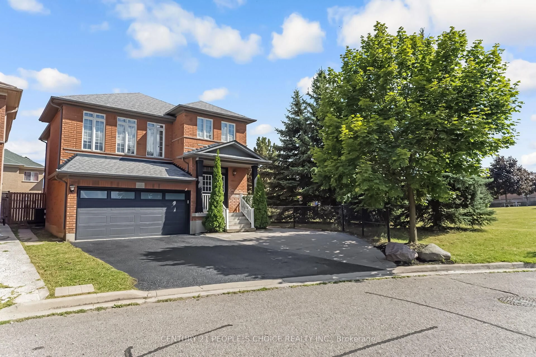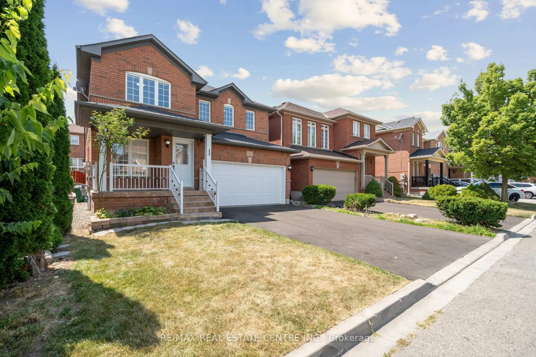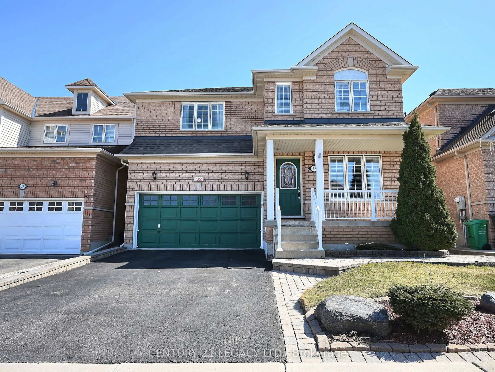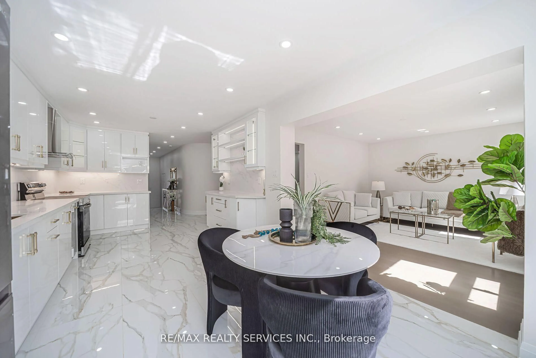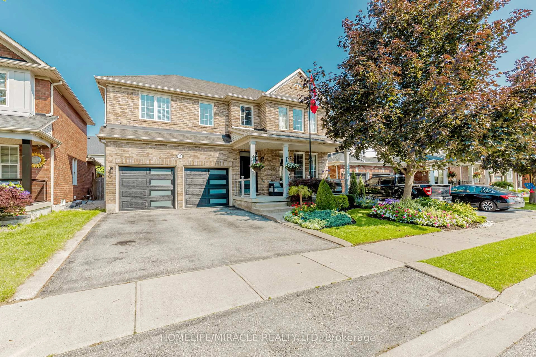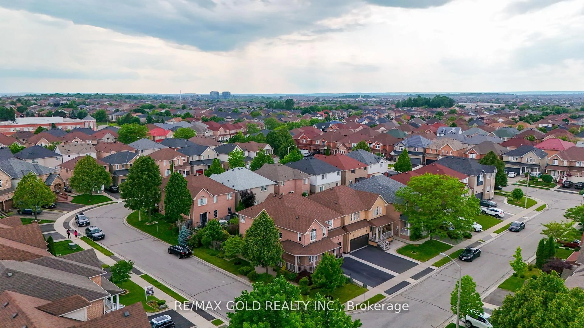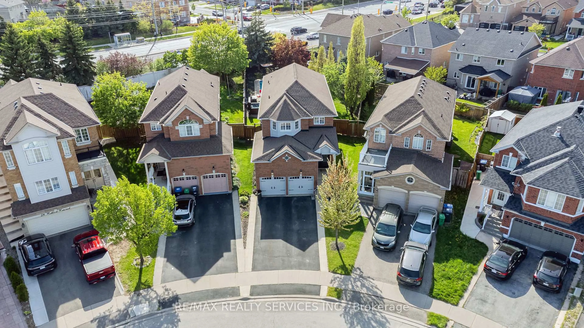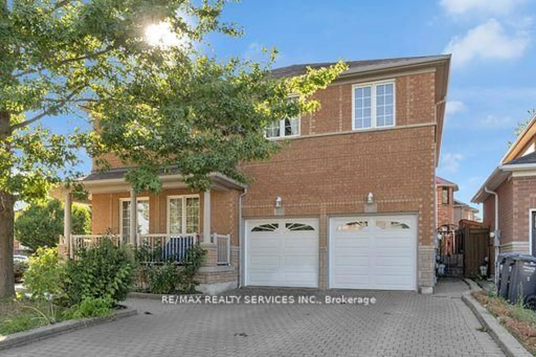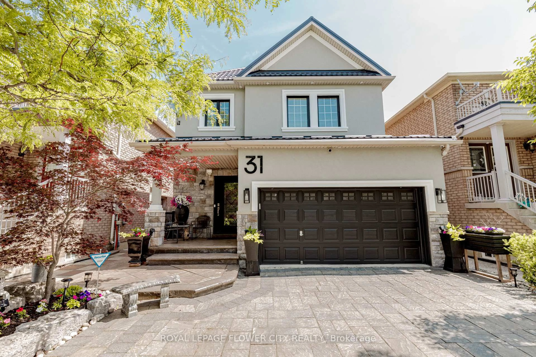WELCOME TO THIS EXCEPTIONAL & ELEGANT, FULLY UPGRADED 4-BEDROOM DETACHED MASTERPIECE, FEATURING A2-BEDROOM LEGAL BASEMENT APARTMENT PERFECT FOR EXTENDED FAMILY OR RENTAL INCOME! THIS SPACIOUS & SOPHISTICATED HOME BOASTS A LAVISH LAYOUT WITH NOT ONE, BUT TWO FAMILY ROOMS INCLUDING A GRAND UPPER-LEVEL FAMILY RETREAT.ENJOY A STUNNING COMBINATION OF LIVING & DINING AREAS DESIGNED FOR COMEORT AND STYLE. THE UPGRADED KITCHEN SHINES WITH 24-INCH PORCELAIN FLOOR TILES & PREMIUM QUARTZ COUNTERTOPS COMPLEMENTED BY MODERN, DESIGNER WASHROOMS. ELEGANT HARDWOOD FLOORING FLOWS THROUGHOUT THE ENTIRE HOME, ENHANCED BY ABUNDANT POT LIGHTING INSIDE & OUT TO BRIGHTEN EVERY CORNER. STEP INTO YOUR GORGEOUS BACKYARD OASIS, COMPLETE WITH A BEAUTIFUL PATIO IDEAL FOR ENTERTAINING OR RELAXING IN STYLE. PERFECTLY LOCATED WITHIN CLOSE PROXIMITY TO ALL MAJOR AMENITIES, THIS PROPERTY OFFERS A LIFESTYLE OF CONVENIENCE& LUXURY. DON'T MISS OUT ON THIS RARE & REMARKABLE OPPORTUNITY YOUR DREAM HOME AWAITS!
Inclusions: Existing : s/s Fridge, s/s stove, s/s dishwasher, washer, dryer, all ELF's & All basement appliances and permanent fixtures Now Attached to the property
