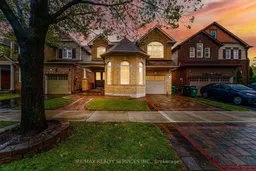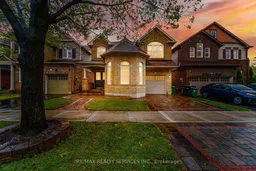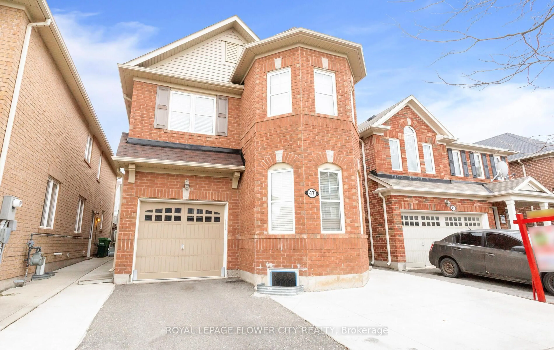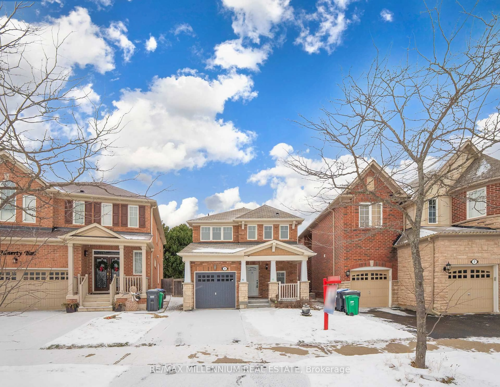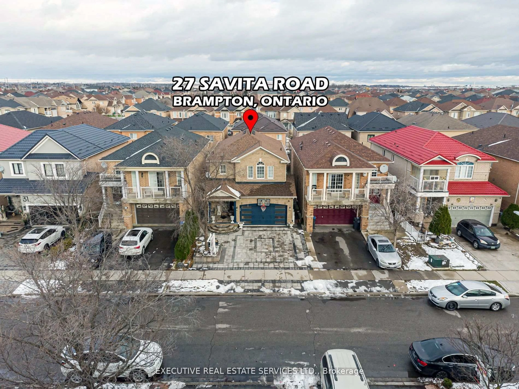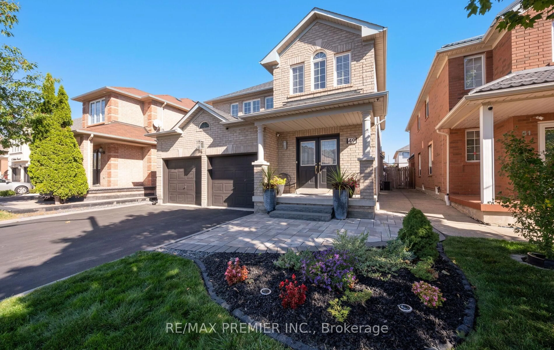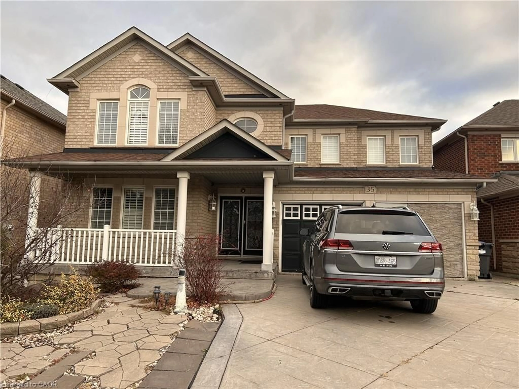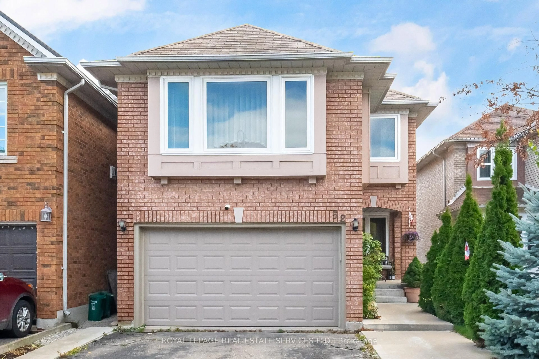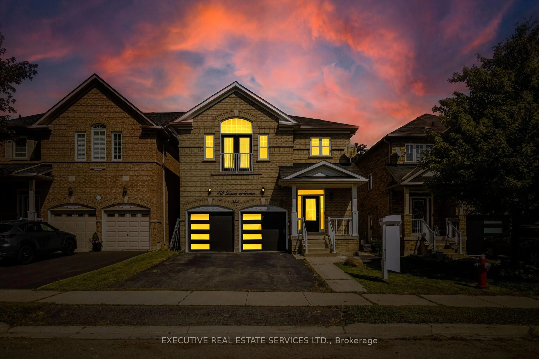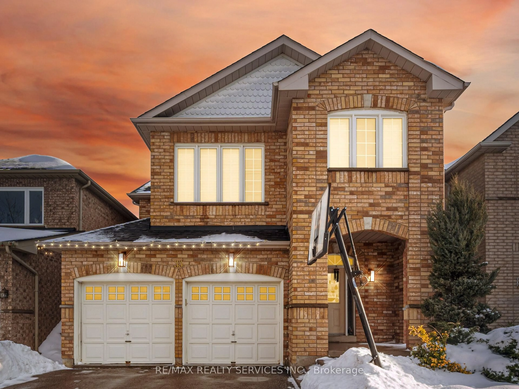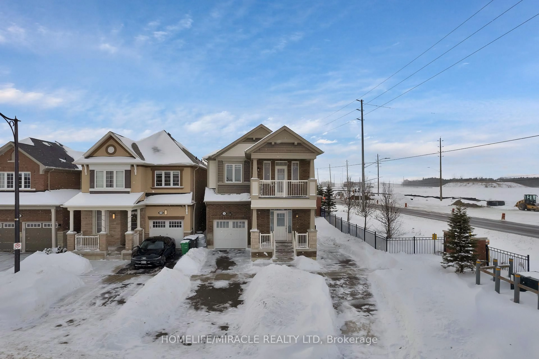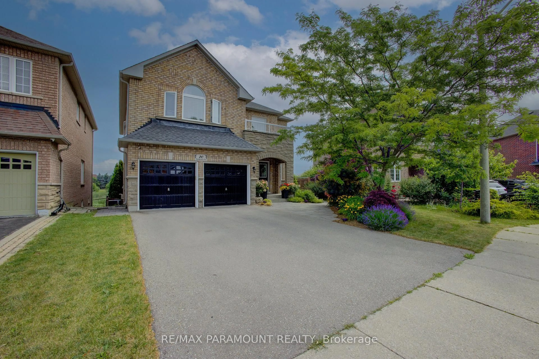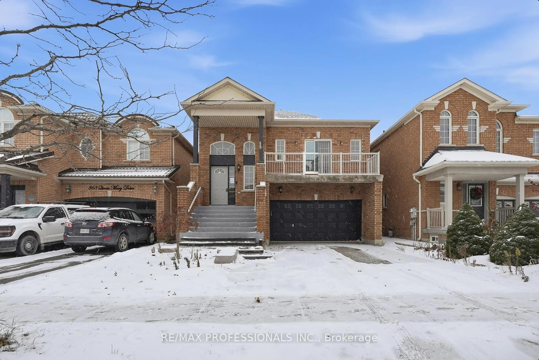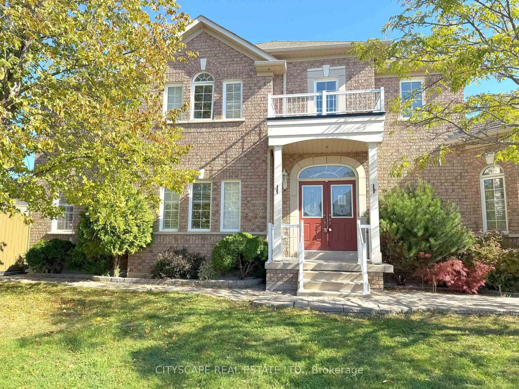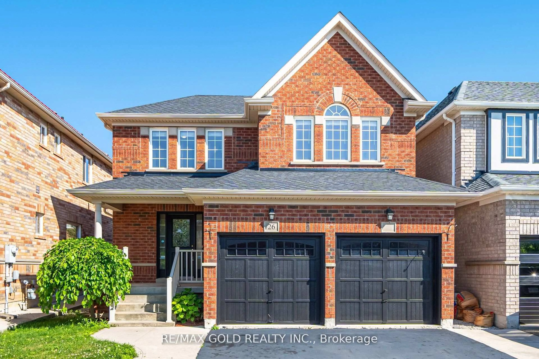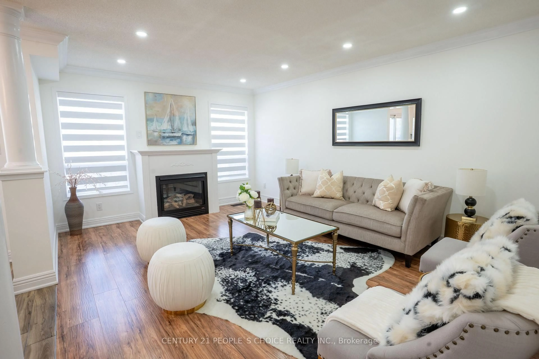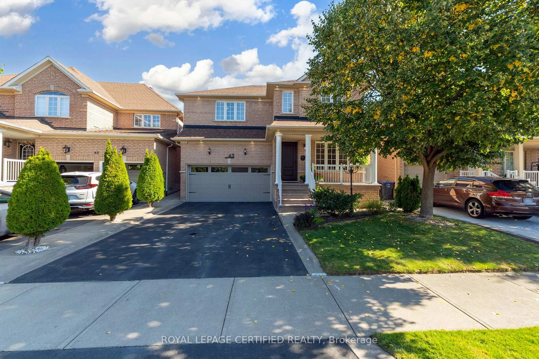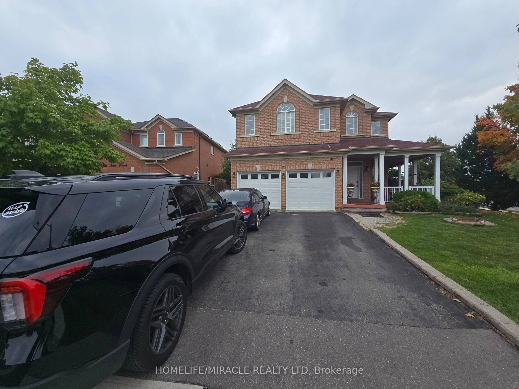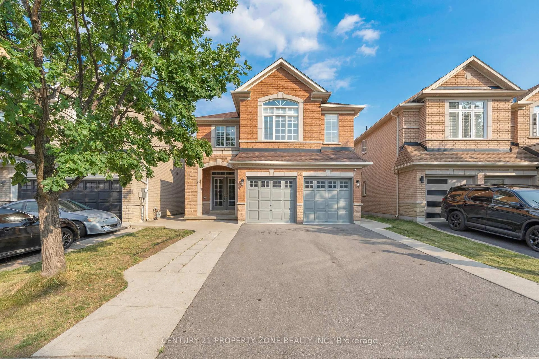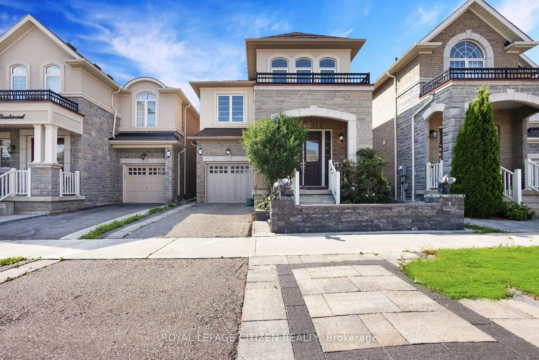Stunning 4+1 Bedroom, 4 Bathroom Brick Home on a Premium Lot! Welcome to this beautifully upgraded, solid brick detached home nestled on a quiet street and sitting on a premium 36 ft lot. Located just steps from Mount Pleasant GO Station, library, top-rated schools, parks, and all essential amenities, this home offers unmatched convenience and charm. Featuring over 2,100 sq. ft. above grade, this sun-filled home boasts hardwood flooring throughout the main and second floors, a separate living room, dining room, and family room, perfect for entertaining or relaxing with family. The extended and upgraded kitchen is a chefs dream, showcasing custom cabinetry, quartz countertops, and high-end stainless steel appliances blending style and functionality seamlessly. Enjoy a professionally finished .an additional bedroom and bathroom ideal for extended family or guests. The home is fully landscaped front and back, complete with an interlocking driveway and patio for impressive curb appeal and low-maintenance outdoor living. Don't miss your chance to own this upgraded gem in a high-demand location!
Inclusions: all existing appliances

