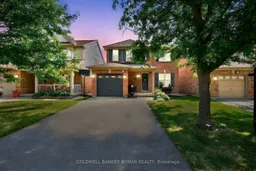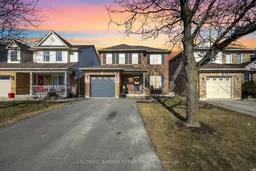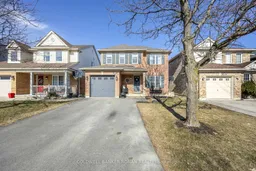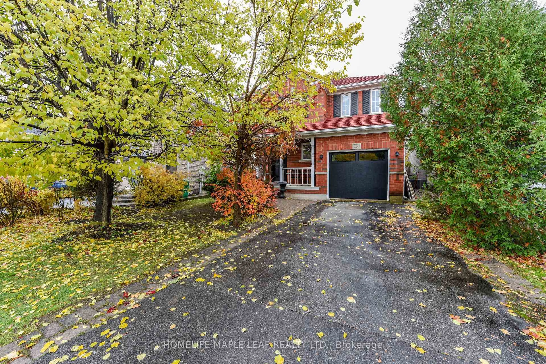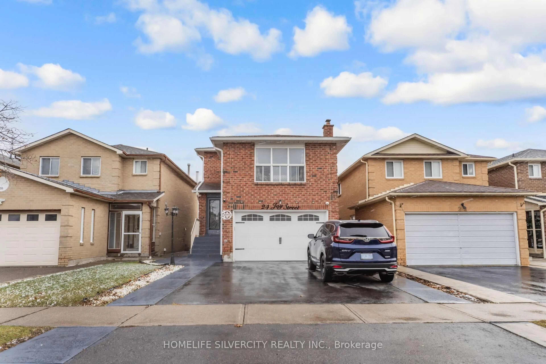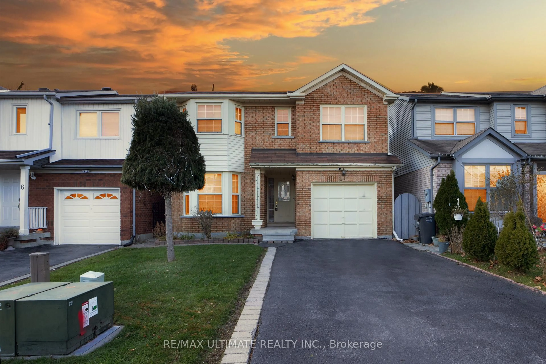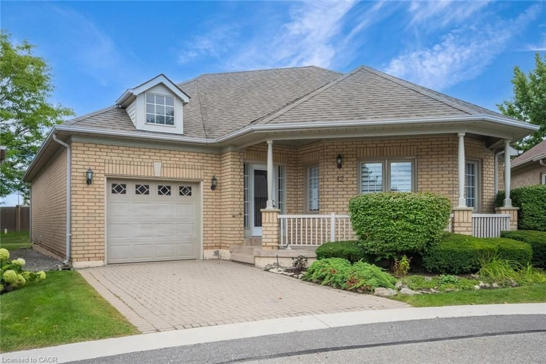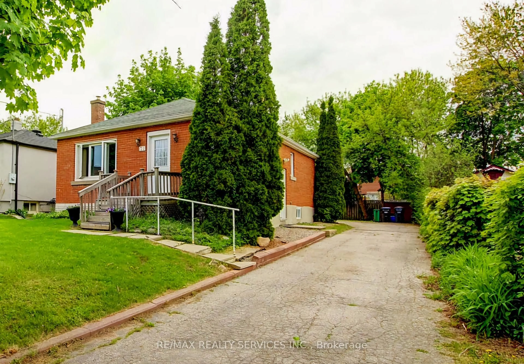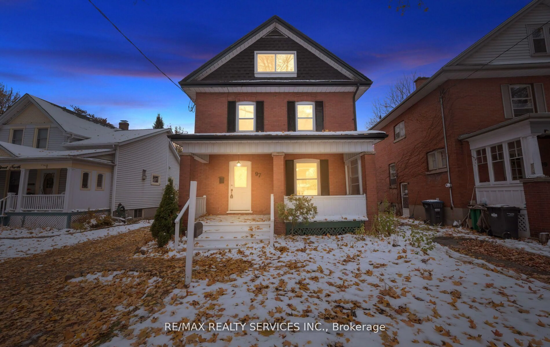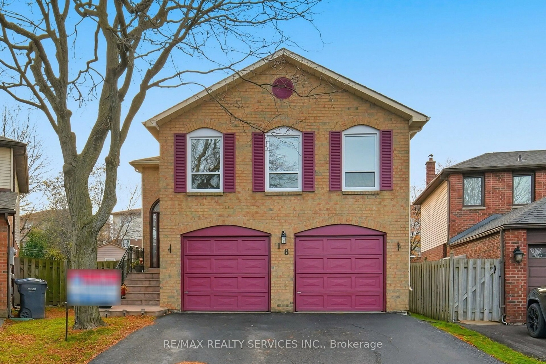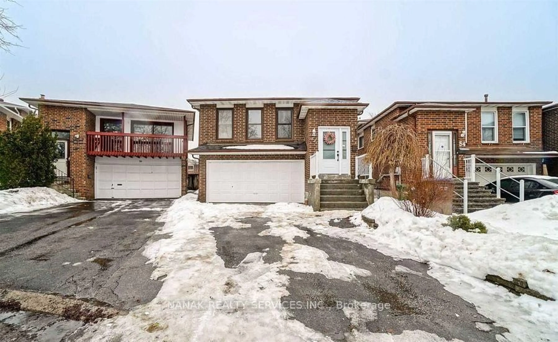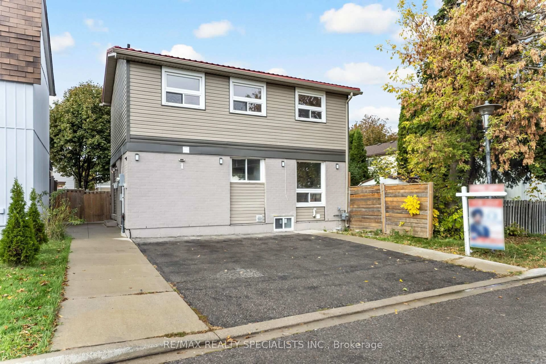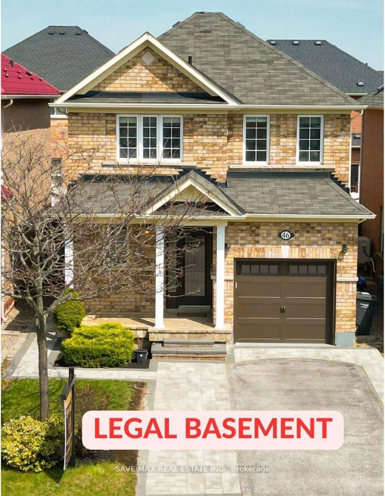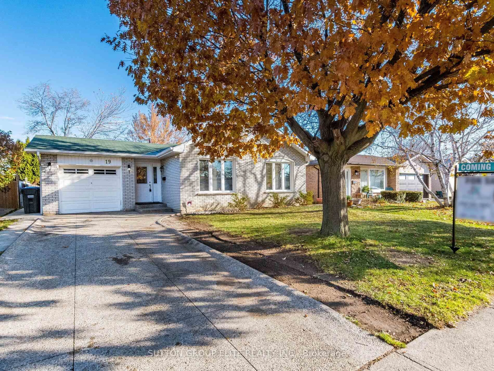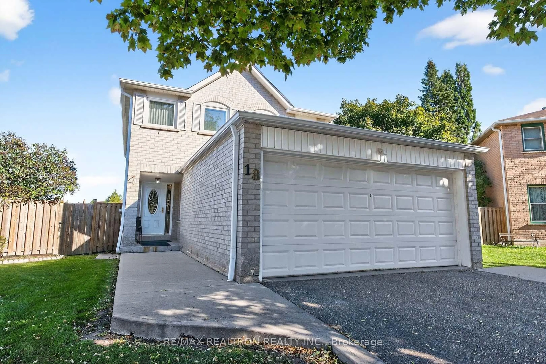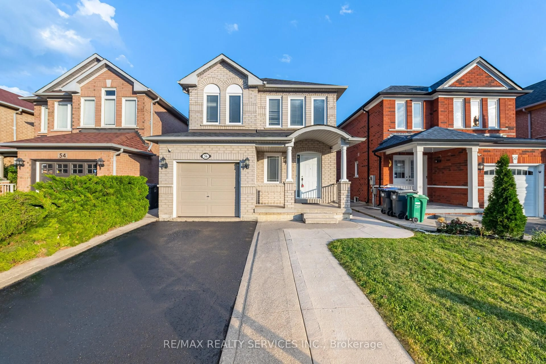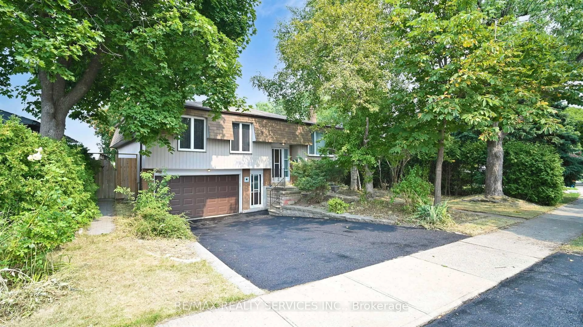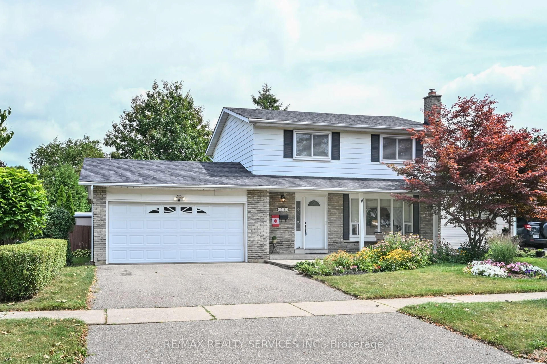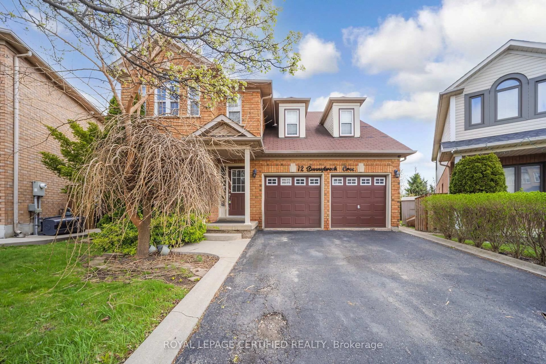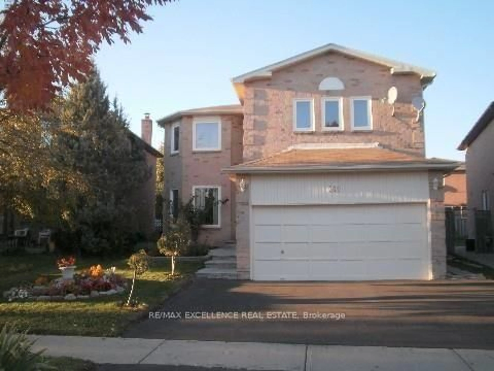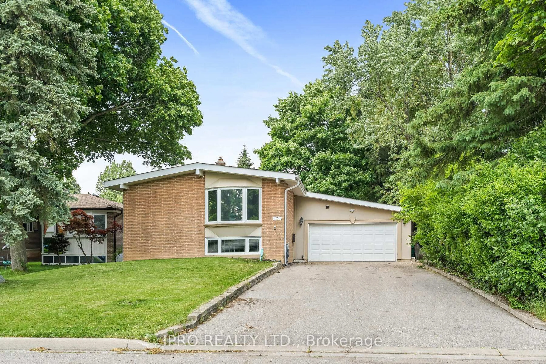A must see! This beautifully maintained all-brick 2-storey home exudes warmth and pride of ownership from the moment you arrive. Set on a quiet street with fantastic curb appeal, it offers the rare bonus of no rear neighbours, giving you the privacy and peace you've been looking for. Step into a welcoming, light-filled interior where brand new hardwood floors flow seamlessly through the main and upper levels. A custom hardwood staircase makes a statement, leading into an open-concept living and dining space anchored by a cozy gas fireplace, perfect for relaxed evenings or hosting friends. The bright, functional kitchen includes an eat-in breakfast area and a walkout to a fully fenced backyard oasis. Enjoy summer nights BBQing on the spacious deck, soaking in the hot tub, or simply unwinding beside the custom-built shed that adds both charm and convenience. Upstairs, you'll find three generous bedrooms, ideal for families or guests. The finished basement offers versatile extra living space, whether you need a home office, media room, or play zone, this home adapts to your lifestyle. Additional features include a widened driveway for side-by-side parking, and a location that checks all the boxes: walkable to schools, parks, and a community center, and just minutes from Hwy 10, Mississauga Rd, and Mayfield Rd for easy commuting. Perfect for first-time buyers, professional couples, or growing families, this is your opportunity to own a turnkey home in a family-friendly neighborhood. Welcome home to 56 Allness - where comfort, style, and location meet.
Inclusions: All appliances, window coverings, light fixtures.
