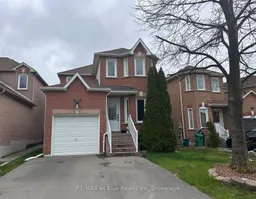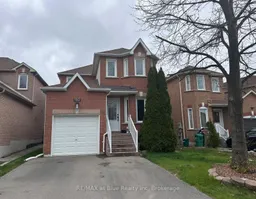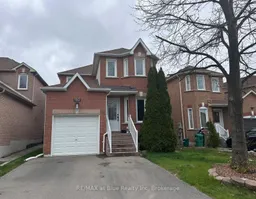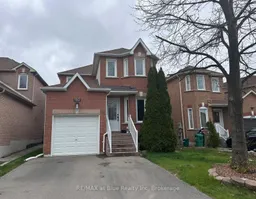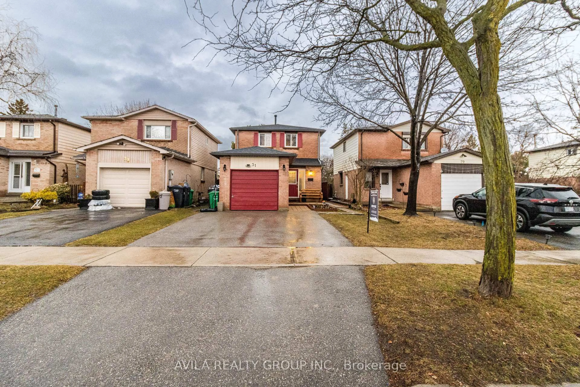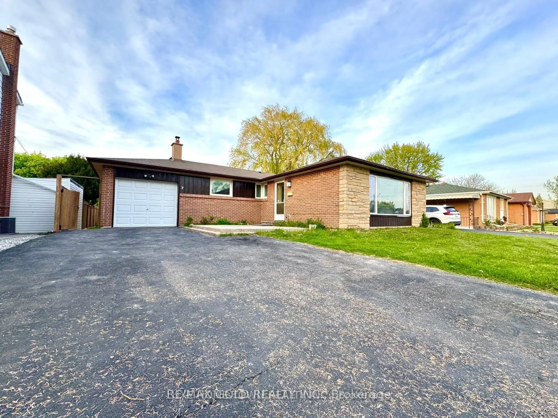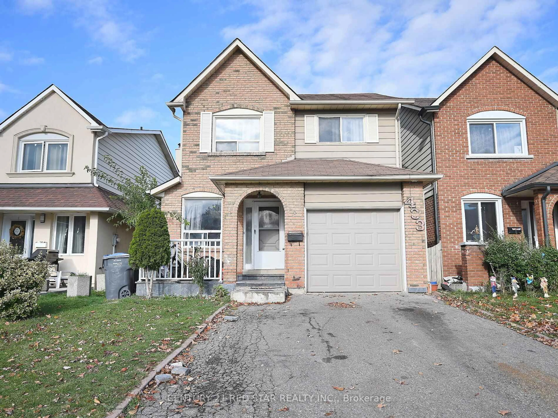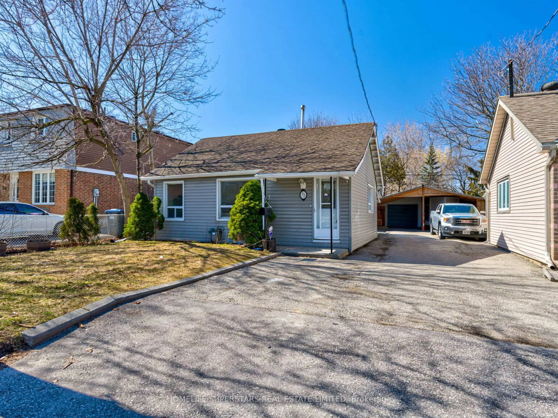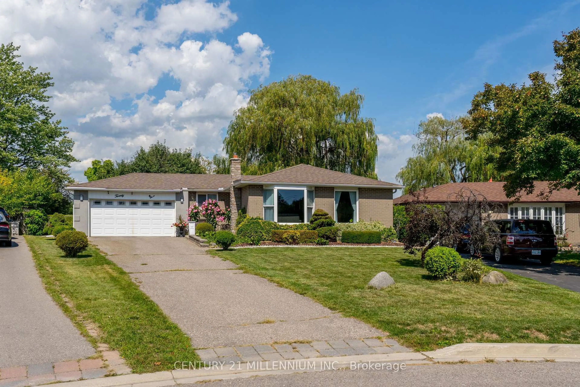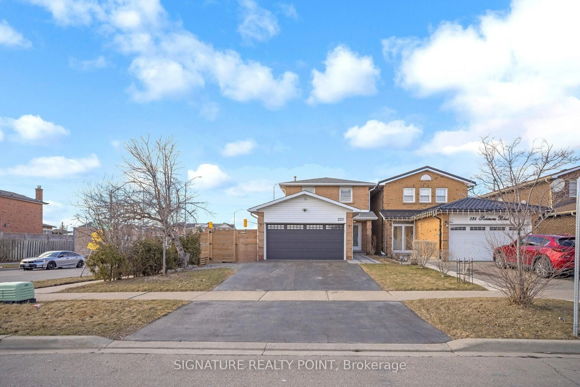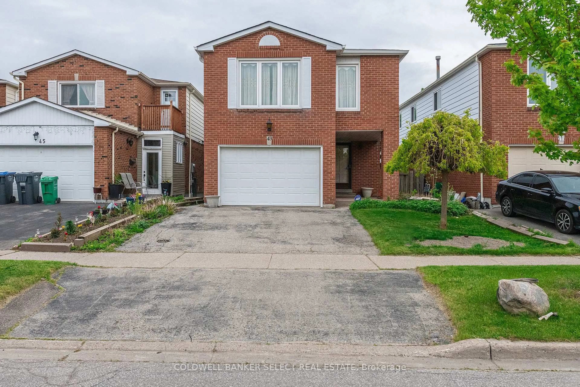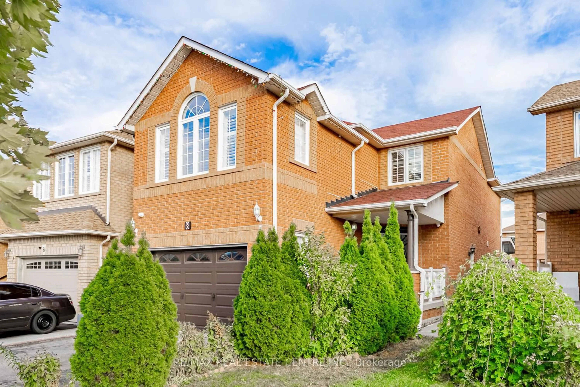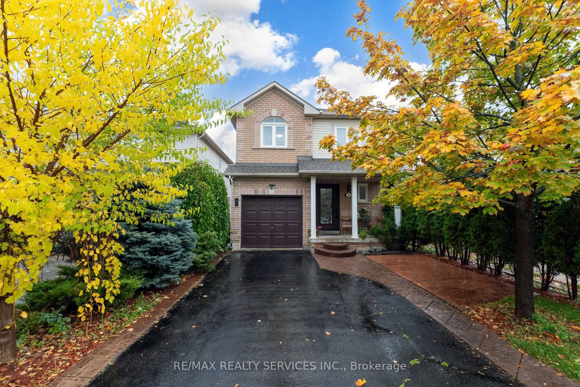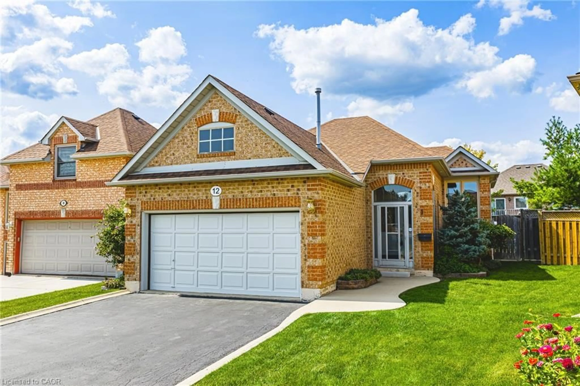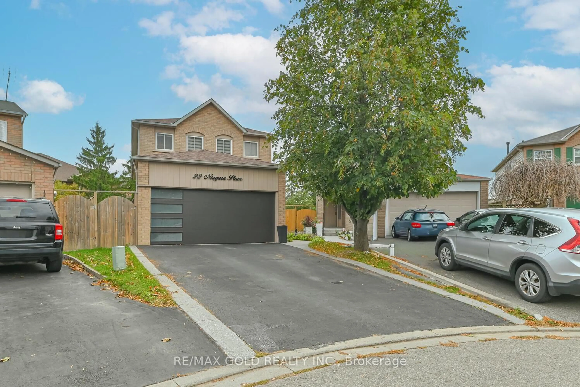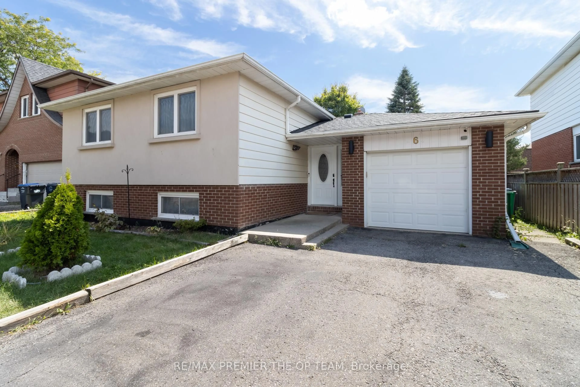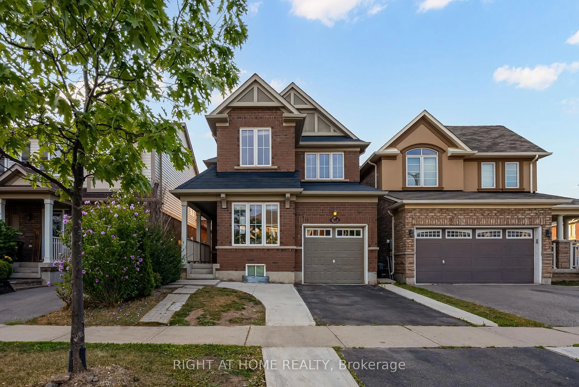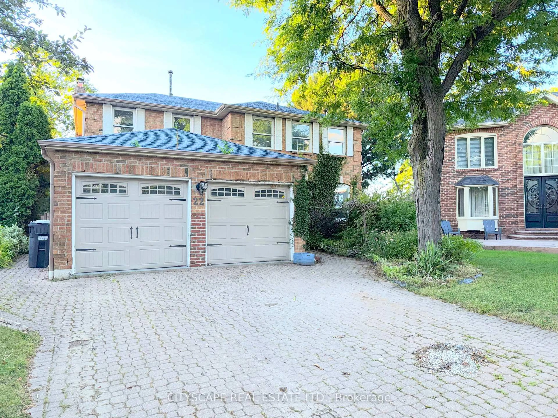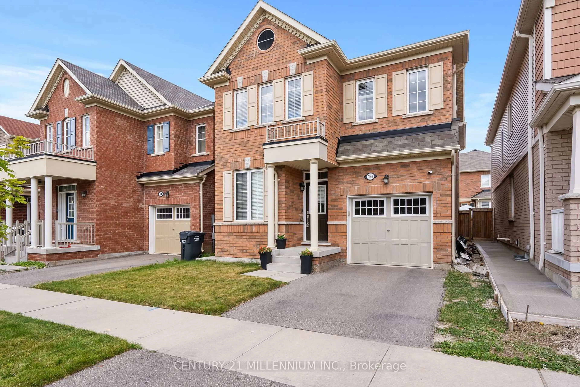Family Home in a Sought-After Neighbourhood! Welcome to this bright and spacious home, ideally located in a fantastic neighbourhood right across from a beautiful park. Offering exceptional curb appeal and parking for up to four vehicles, including a single-car garage, this property is perfect for growing families or those who love to entertain. Inside, you'll find three generous, sun-filled bedrooms, including a large primary retreat. The family-sized kitchen features a spacious eat-in area and a walk-out to the fully fenced backyard, complete with a deck and storage shed-an ideal space to relax and enjoy the afternoon sun. The finished basement adds even more living space with a cozy rec room and an additional bonus room currently used as a children's playroom. This versatile space can easily function as a home office, guest room, or hobby area to suit your lifestyle. This well-maintained home has seen many important updates in recent years, including a new driveway in 2021, roof and windows in 2018, a front door replaced in 2022, a furnace in 2019, an air conditioner in 2024, a washer and dryer in 2023, and a hot water heater installed in 2022, which is a rental at $39.45 per month. Located just minutes from excellent schools, shopping, public transit, and major highways for easy commuting, this home offers the perfect blend of comfort, convenience, and community. Dont miss out on this incredible opportunity. Book your private showing today!
