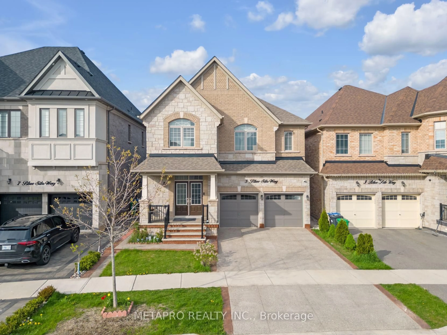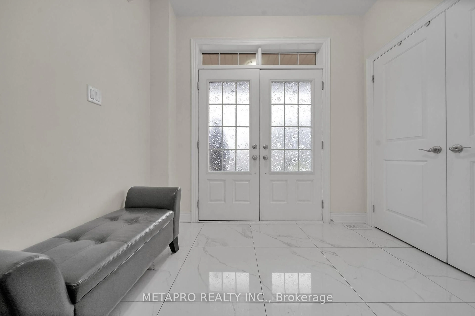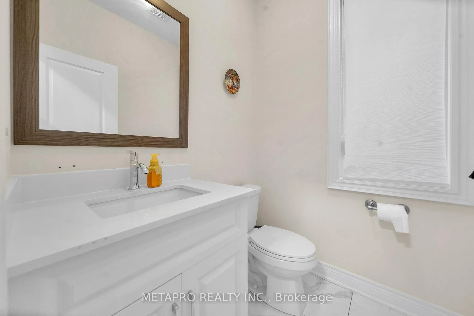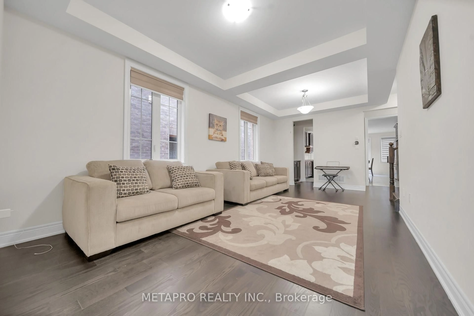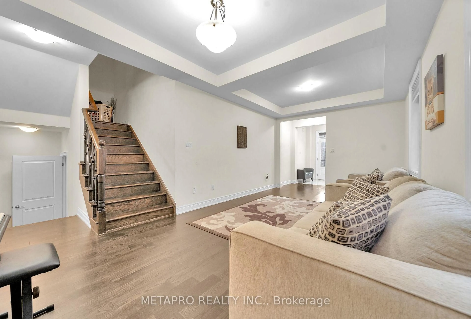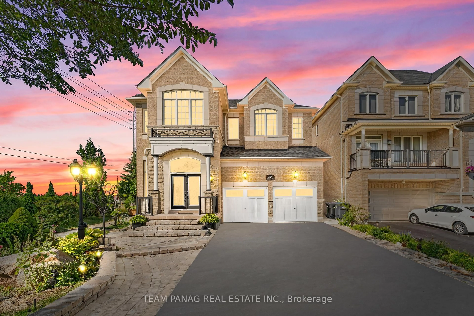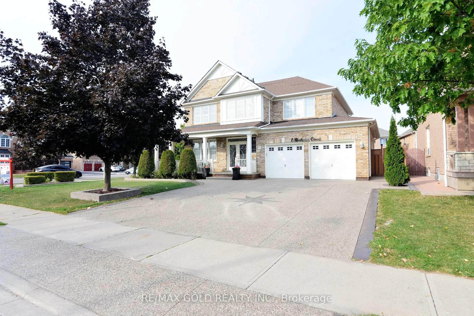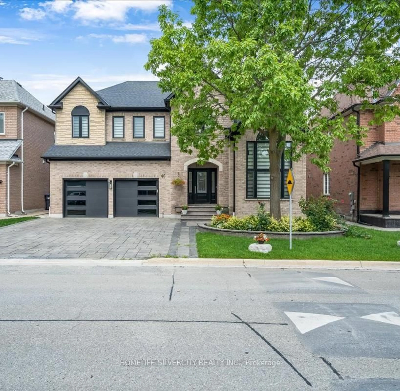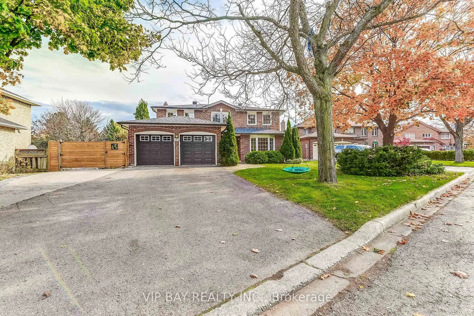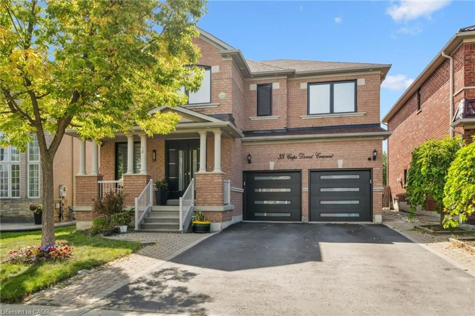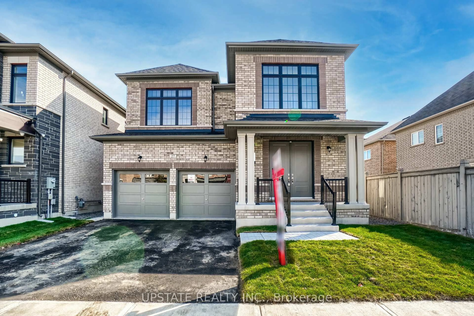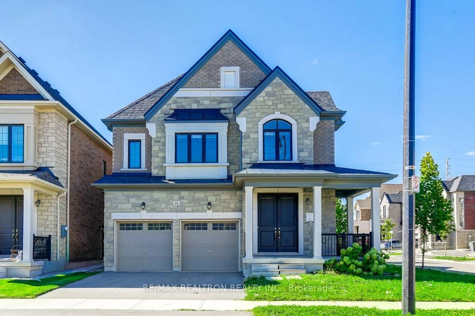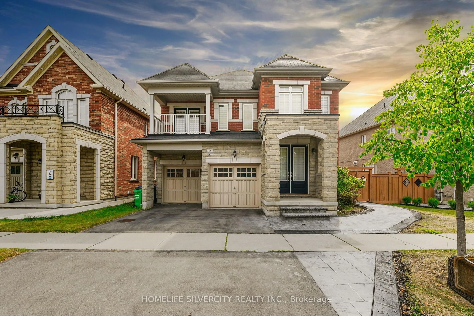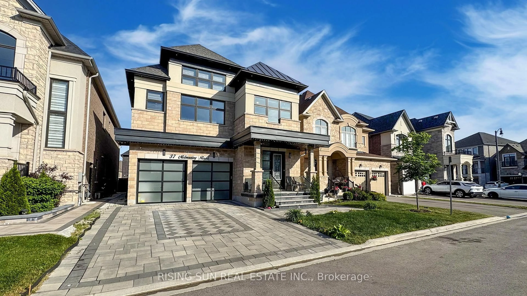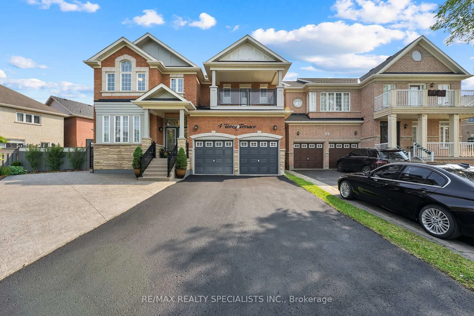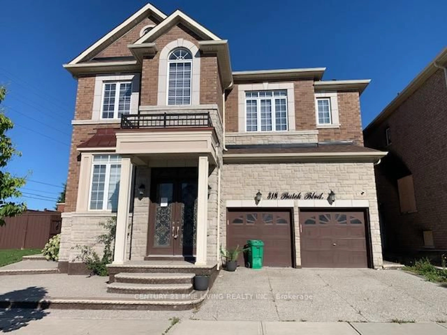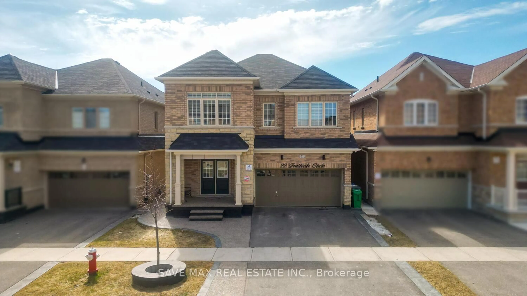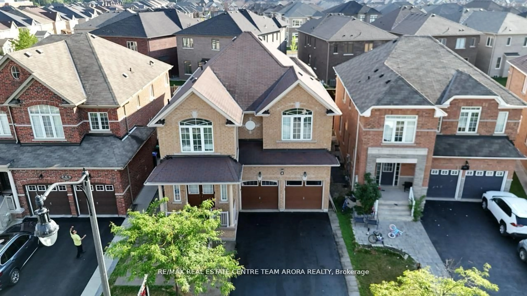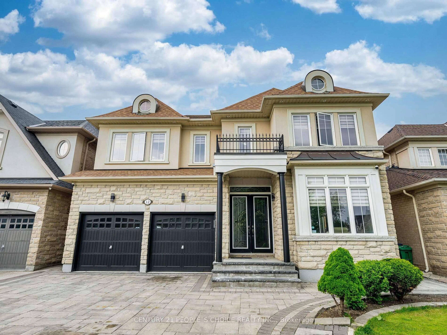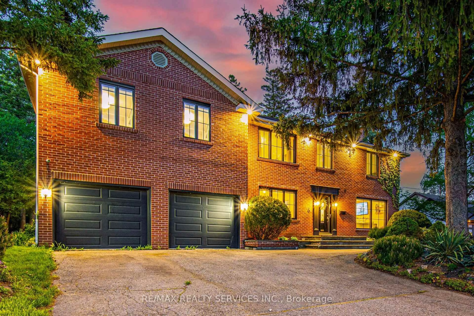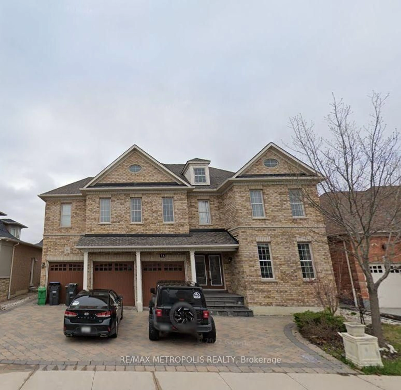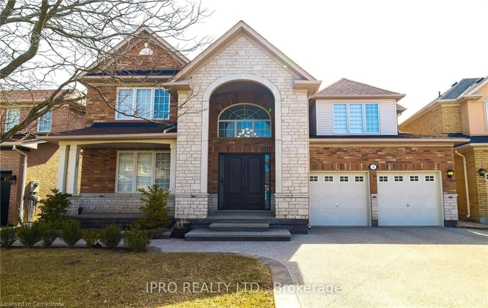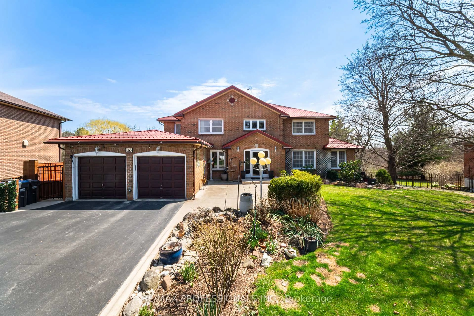5 Blue Silo Way, Brampton, Ontario L6X 5P5
Contact us about this property
Highlights
Estimated valueThis is the price Wahi expects this property to sell for.
The calculation is powered by our Instant Home Value Estimate, which uses current market and property price trends to estimate your home’s value with a 90% accuracy rate.Not available
Price/Sqft$517/sqft
Monthly cost
Open Calculator

Curious about what homes are selling for in this area?
Get a report on comparable homes with helpful insights and trends.
*Based on last 30 days
Description
In The prestigious Cleave View Estate, this luxury detached home offers over 4,000 sq. ft. of elegant living space. The gourmet kitchen features a butlers pantry, granite counters, marble backsplash, eat-in island, and premium stainless steel appliances, all flowing into an inviting main floor with 9' ceilings, hardwood floors, and a cozy gas fireplace. The primary suite boasts a spa-inspired ensuite with dual sinks, a freestanding tub, and a separate glass shower, while spacious secondary bedrooms provide ample storage. Additional highlights include main floor laundry, a beautifully landscaped backyard with patio perfect for entertaining, and a legal 2-bedroom basement apartment with a private entrance, ideal for rental income or extended family. Close to parks, major highways, and top-rated schools, this home combines luxury, comfort, and a prime location.
Property Details
Interior
Features
Main Floor
Dining
4.65 x 3.56Ceramic Floor / W/O To Patio
Kitchen
4.66 x 3.51Ceramic Floor / Granite Counter
Family
4.24 x 5.75hardwood floor / Gas Fireplace / Coffered Ceiling
Living
3.41 x 6.58hardwood floor / Coffered Ceiling
Exterior
Features
Parking
Garage spaces 2
Garage type Attached
Other parking spaces 3
Total parking spaces 5
Property History
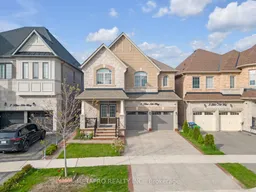 50
50