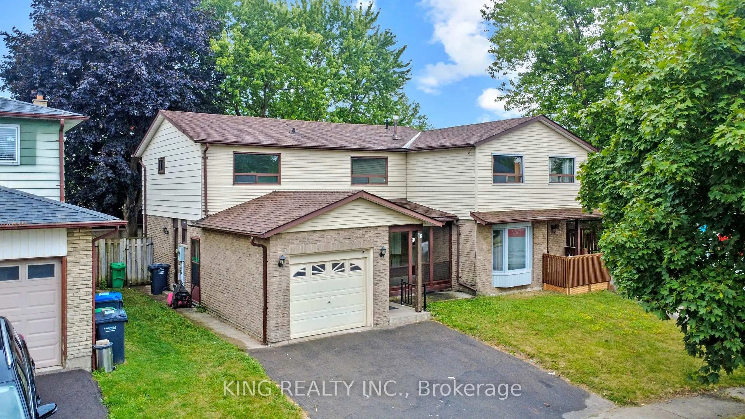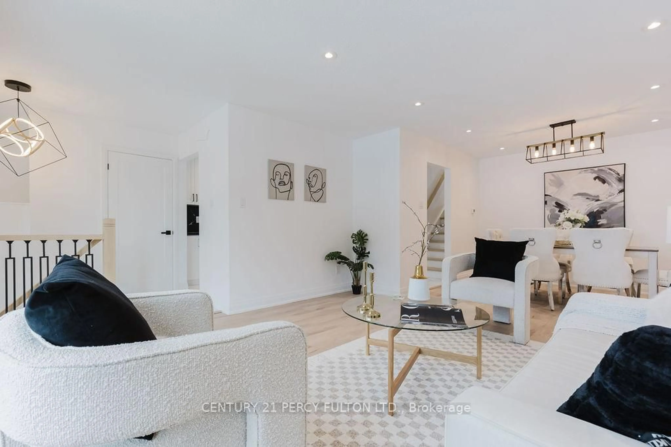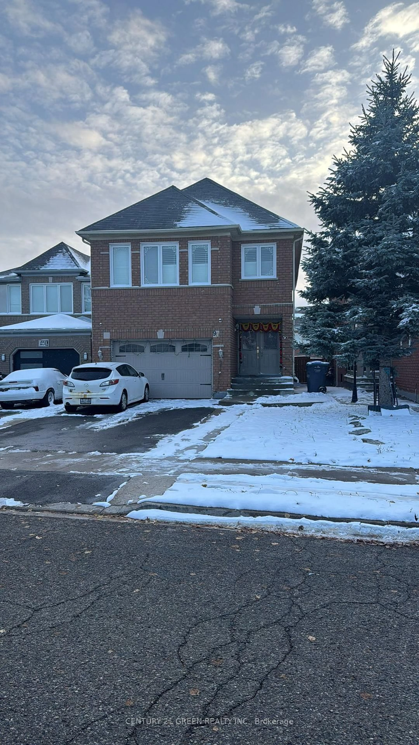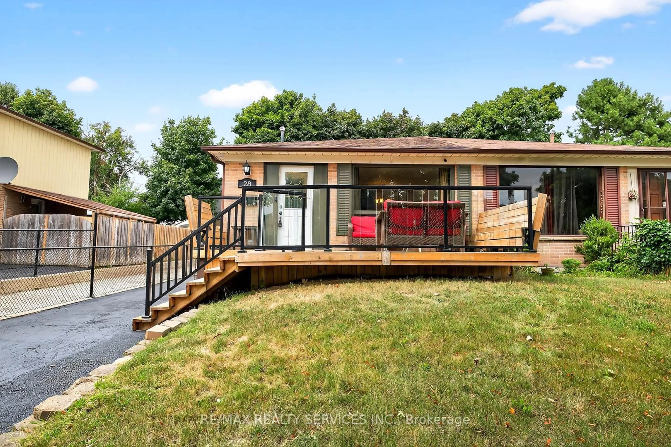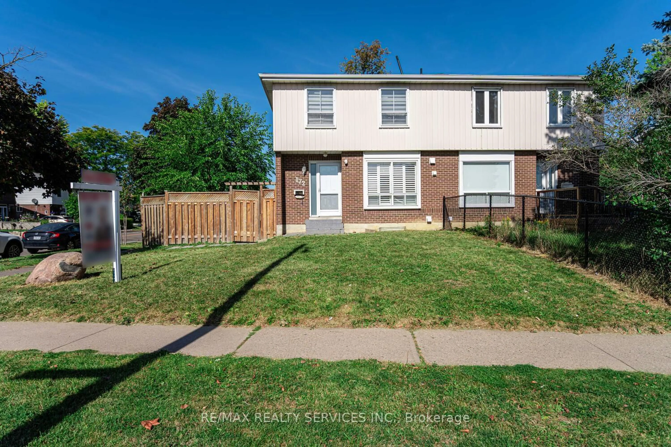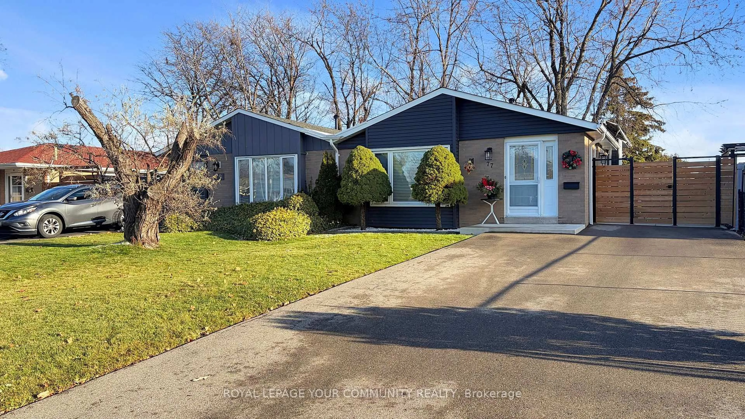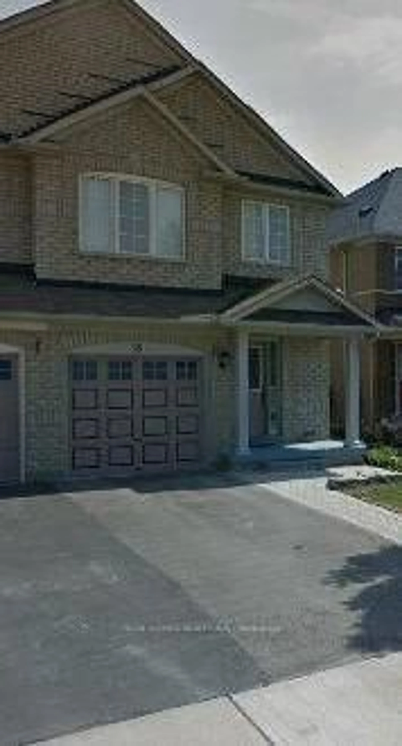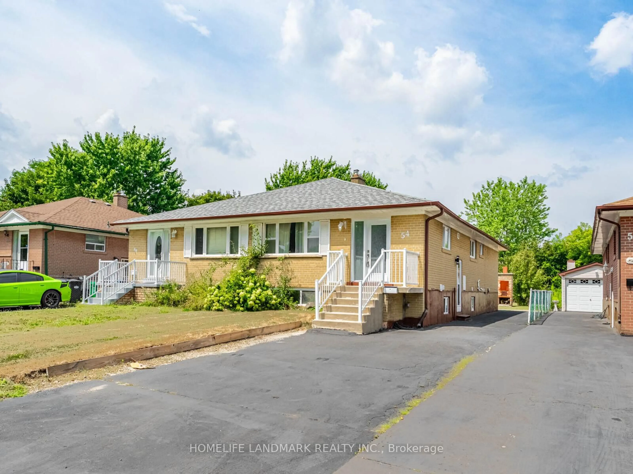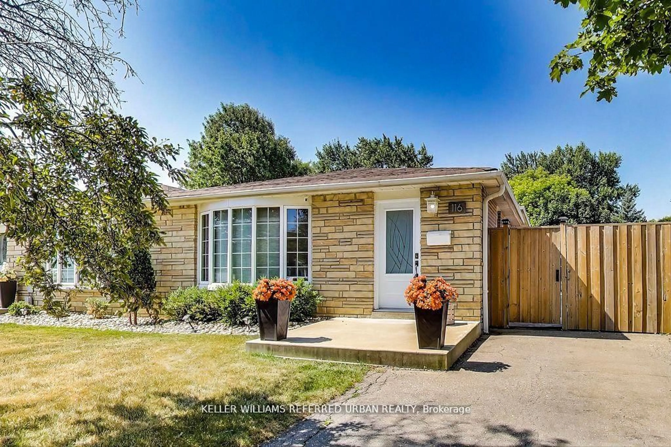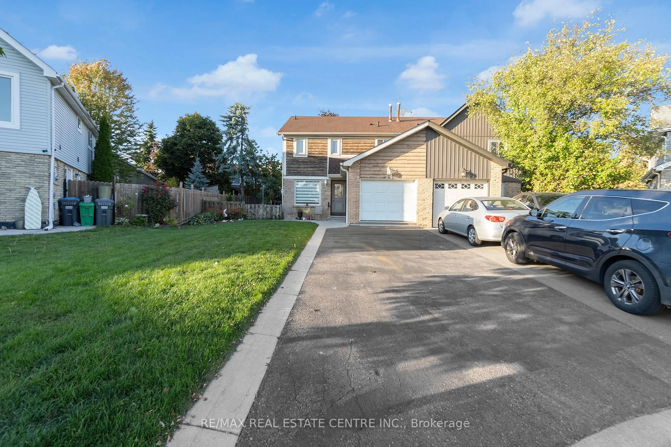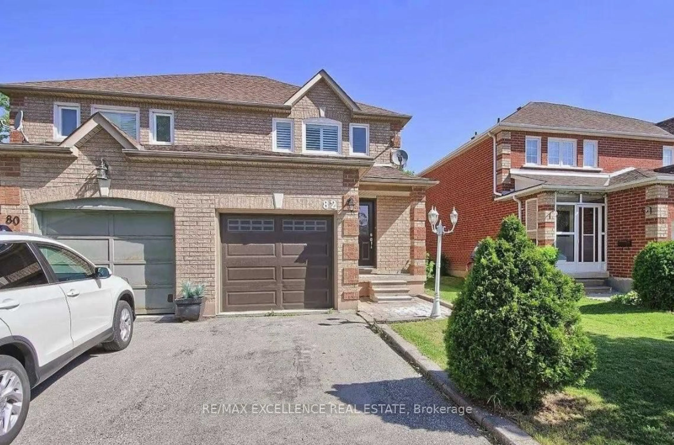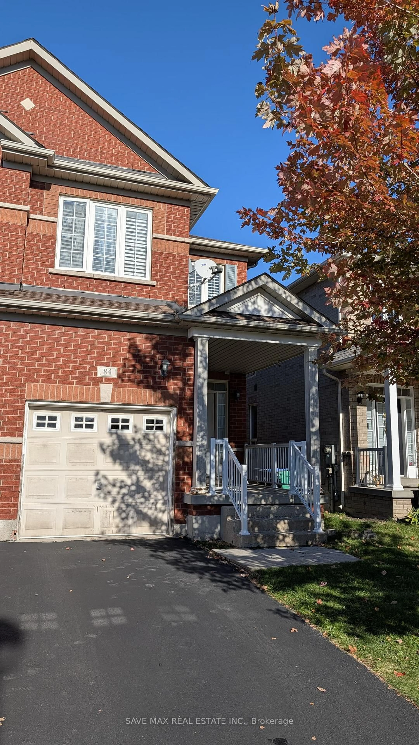10 Reasons You'll Love This Beautiful Home 1) Immaculately Maintained & Move-In Ready This 3-bedroom home is exceptionally clean, well-kept, and cared for showing true pride of ownership throughout. 2) Bright, Airy & Full of Natural Light Large windows bring in abundant sunlight, creating a warm and inviting atmosphere in every room. Gleaming Hardwood & Ceramic Flooring 3) Enjoy durable, stylish finishes with hardwood in the living room and ceramic tiles in the kitchen, dining area, and foyer. 4) Upgraded Kitchen with Pot Lights Renovated just 5 years ago, the kitchen features modern cabinetry, pot lights, and a bright space perfect for cooking and entertaining. 5) Two Walkouts to a Private Backyard Deck Step out from the master bedroom or breakfast nook onto the spacious deck ideal for morning coffee or summer BBQs. 6) Cozy Family Room with Wood-Burning Fireplace The large lower-level family room offers the perfect spot to relax and unwind, complete with a charming wood-burning fireplace. 7) Bonus Room Playroom or 4th Bedroom The finished lower level includes a versatile room that can be used as a playroom, guest room, home office, or a 4th bedroom. 8) Stylish Lighting & Upgraded Fixtures Enjoy newly installed fancy light fixtures in the bedrooms and updated electrical lighting throughout the home. 9) Great Neighbourhood & Location Located in a safe, family-friendly area close to top-rated schools, shopping centres, parks, and other everyday amenities. 10) Extras That Add Value a large shed in the backyard for extra storage, Lots of upgrades owned hot water tank, and a furnace that's just 6-7 years old, Windows replaced in 2016, Roof is also changed in last few yeas. Washer dryer replaced in 2024.
Inclusions: All ELF's, Appliances, HWT Owned
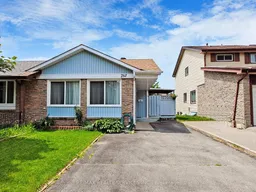 47
47

