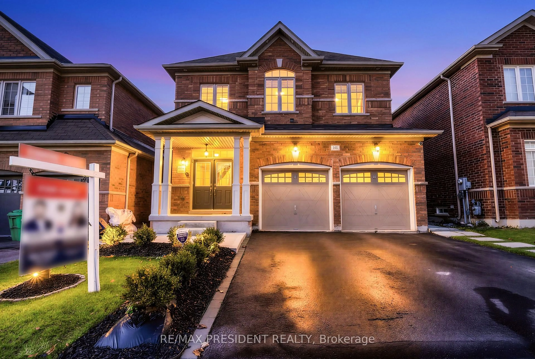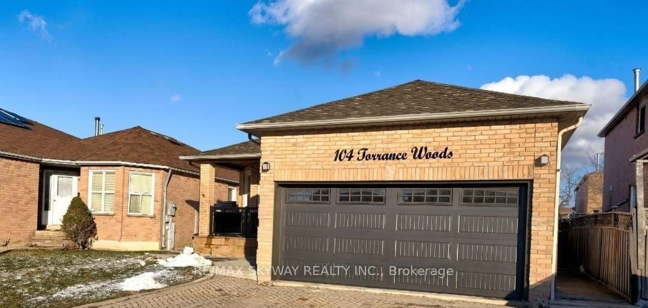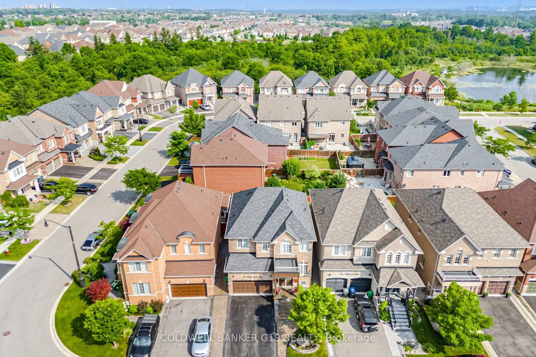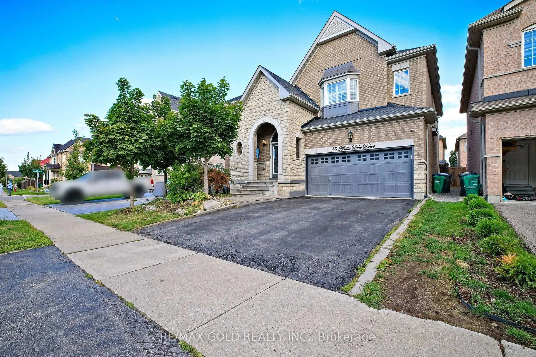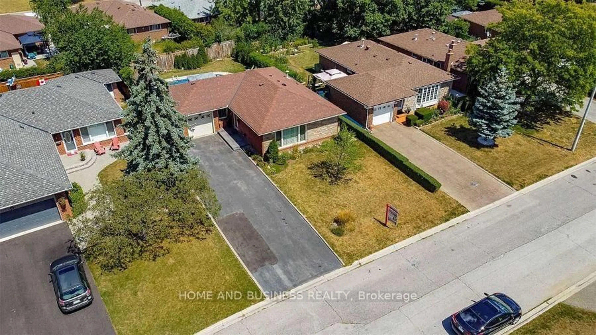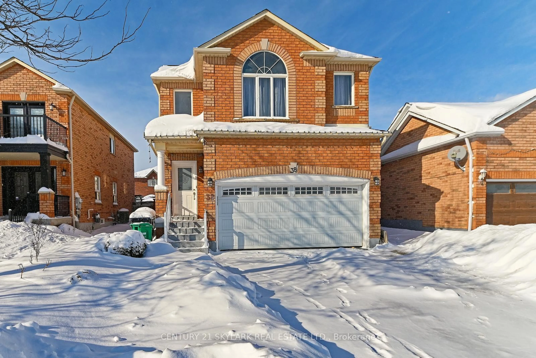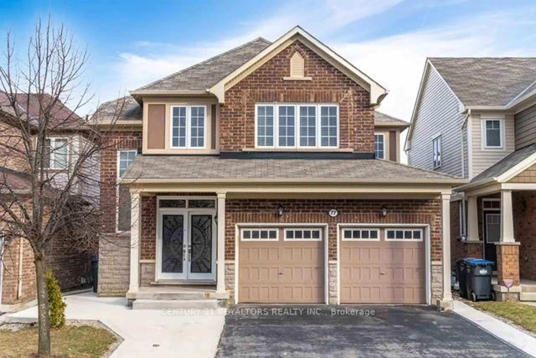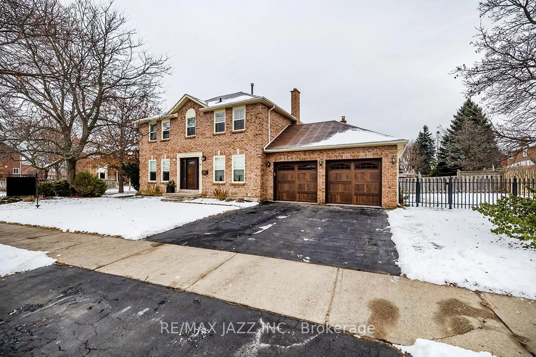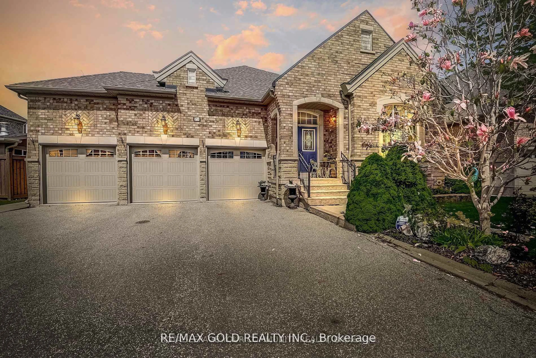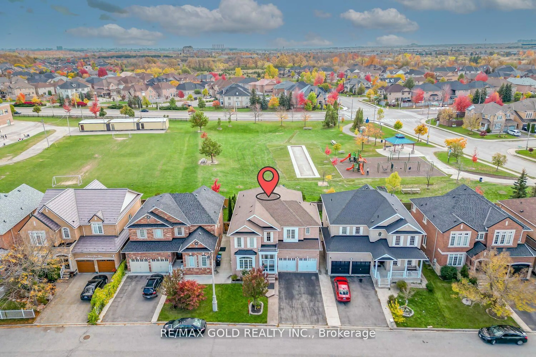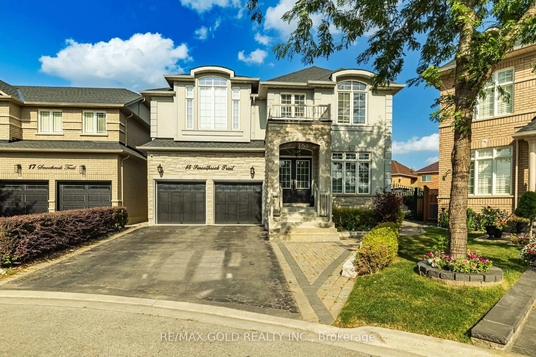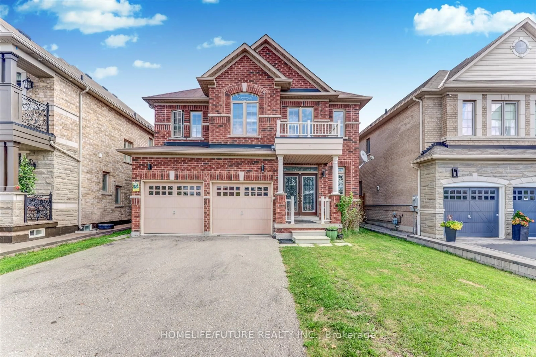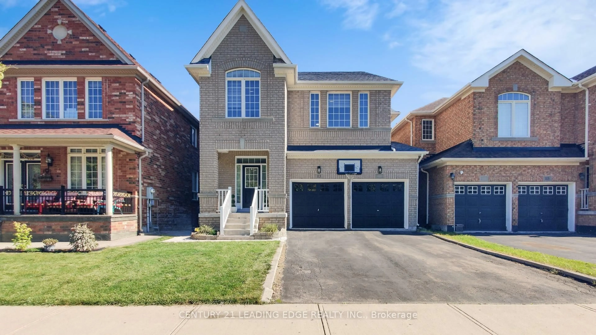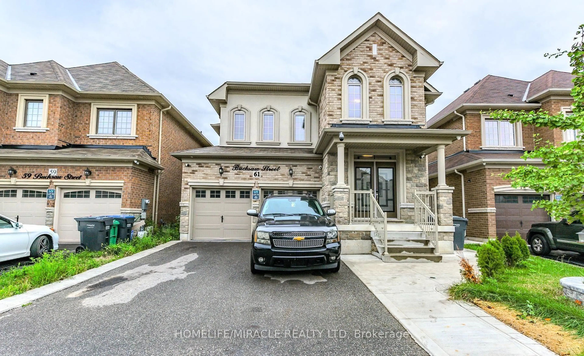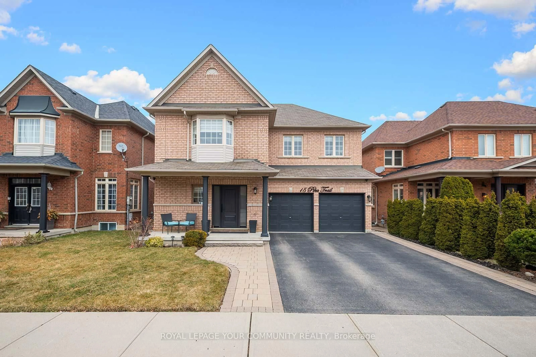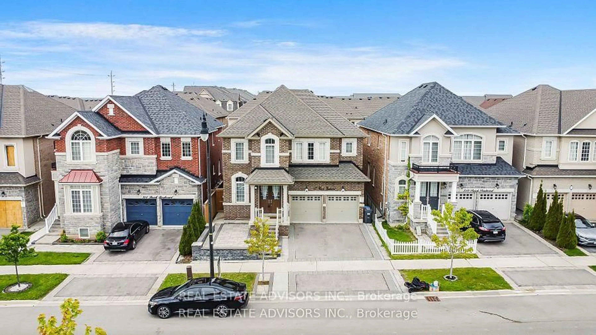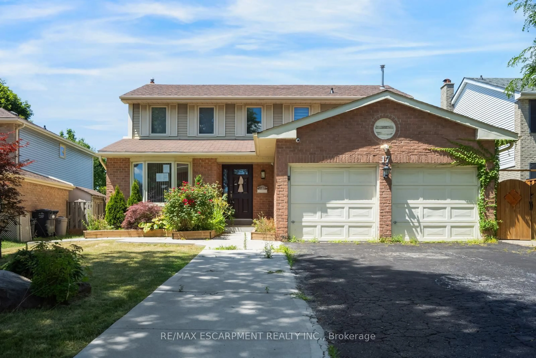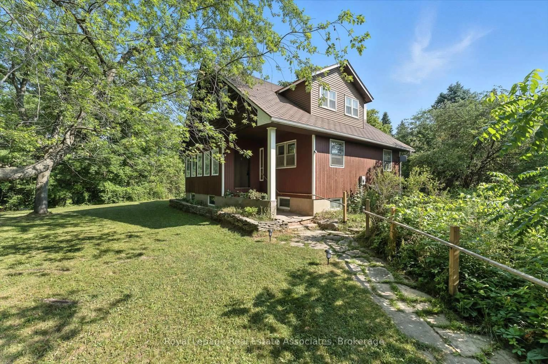A true gem in Lakeland Village, Madoc area! This stunning 4+2 bedroom home with a fully finished legal basement offers an amazing opportunity to own your dream house. Elegantly upgraded from top to bottom, it features brand-new flooring on the main and second levels, fresh paint, stylish light fixtures, hardwood staircase, and custom gas fireplace. The open-concept family room flows seamlessly into the upgraded kitchen, creating the perfect space for gatherings. The primary room retreat boasts a 5-piece ensuite with jacuzzi and a spacious walk-in closet. With 3 full bathrooms on the 2nd floor, pot lights throughout, and modern washroom upgrades, comfort meets luxury. The legal basement with separate entrance and laundry adds extra comfort for extended family or guest use. Nestled close to trails, the lake, Trinity Common Mall, highways, and all major amenities. A must-see property that blends elegance, functionality, and location!
Inclusions: stainless steel appliances, fridge, stove, dishwasher, washer, dryer on main floor, basement stainless steel fridge, stove, washer and dryer, wooden deck, garden shed, patio furniture.
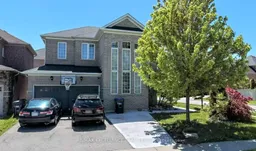 2
2

