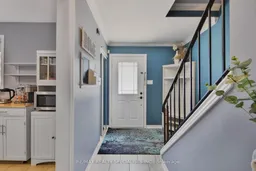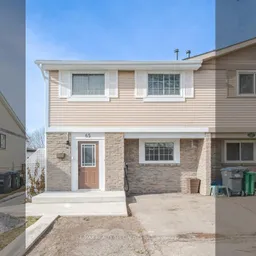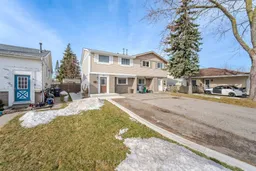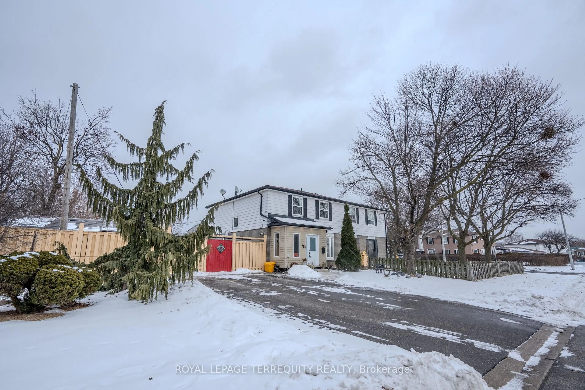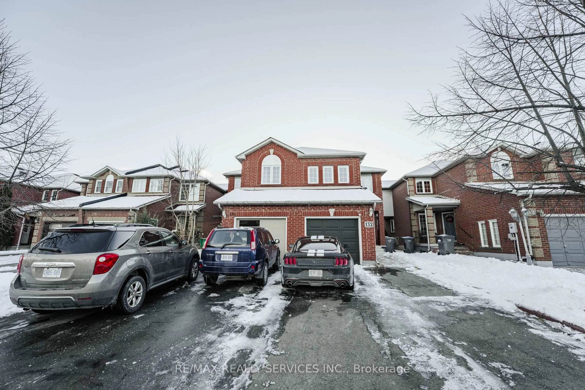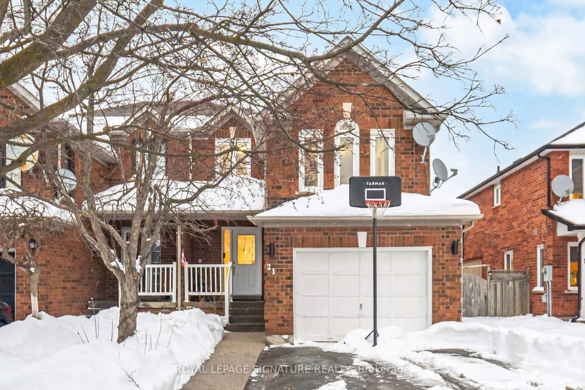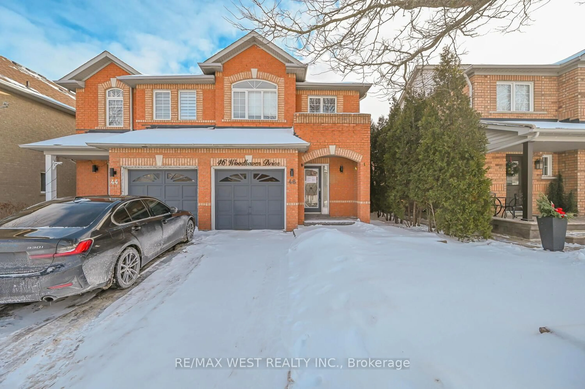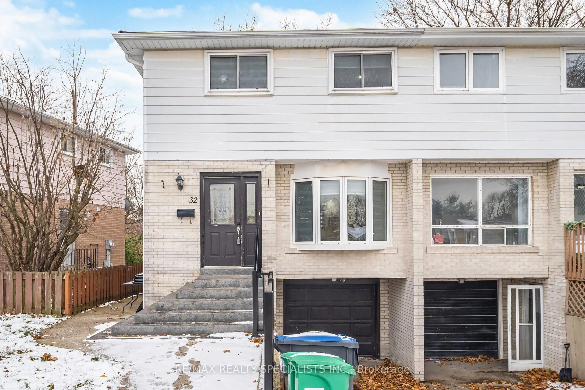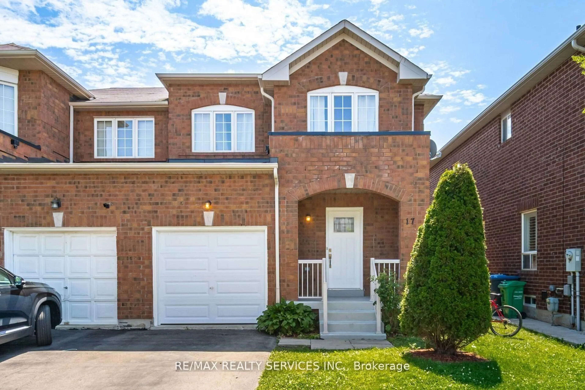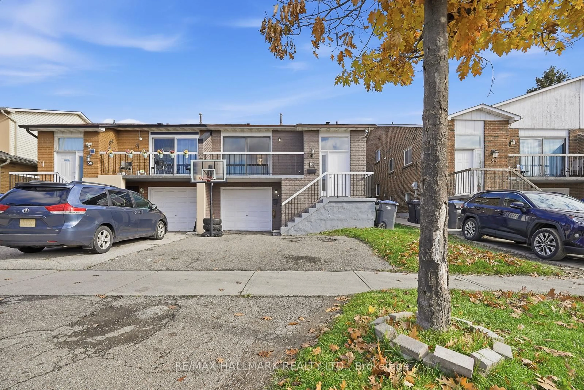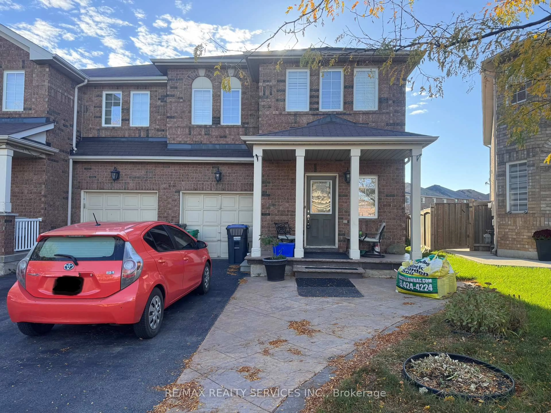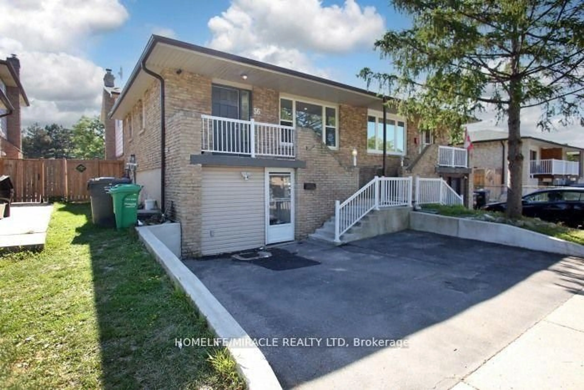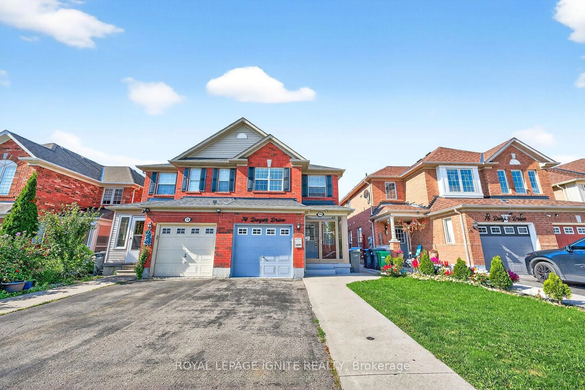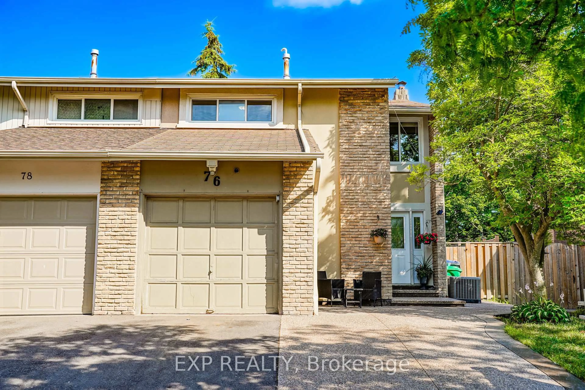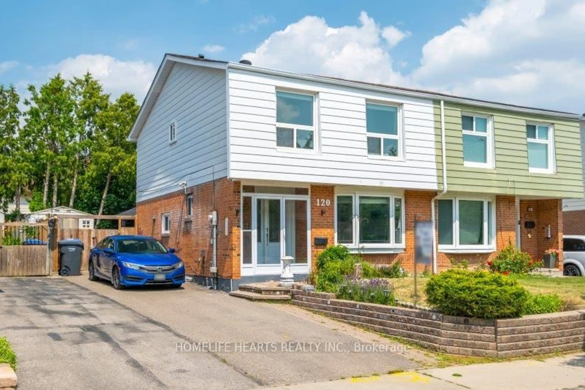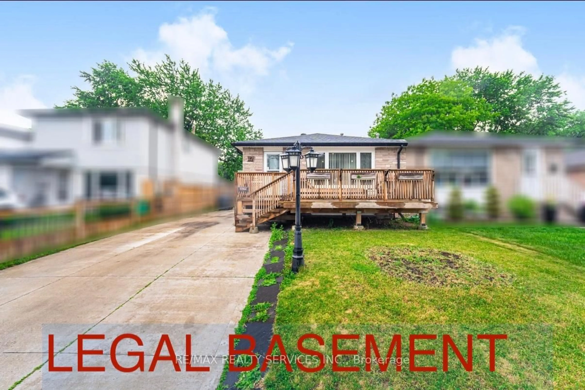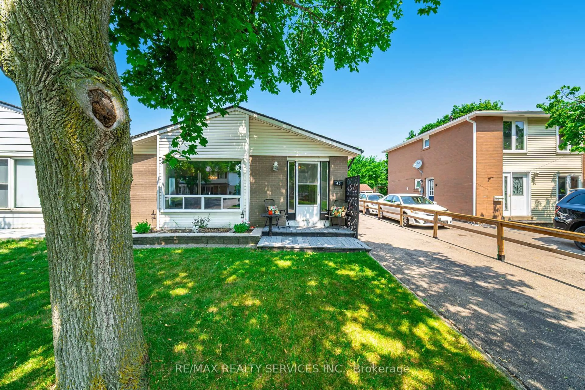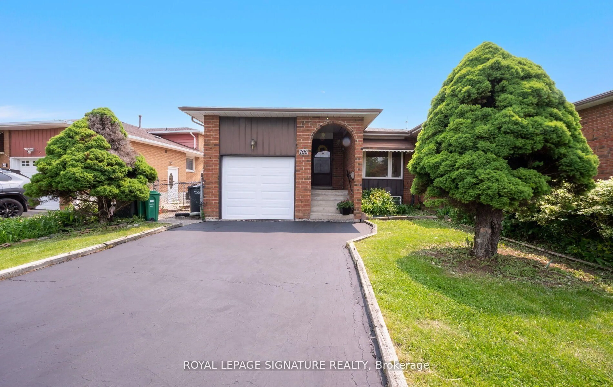Welcome to 65 Charters, the perfect home for a family! This spacious semi-detached home boasts modern upgrades top to bottom and a newly renovated basement apartment which can generate $2000 monthly if needed! The Main level features hardwood floors, accent walls, an eat-in kitchen, a separate living room and dining room and a walkout to the backyard's updated deck. Perfect for families to make the most of every single day. Upstairs offers 3 large bedrooms with built-in organizers, large closets, and updates throughout. The spacious primary bedroom boasts a walk-in closet with his & hers separation. Enter the basement apartment; and be blown away by a completely new unit which includes a private entrance, a fully renovated kitchen, a spacious bedroom with a murphy bed included, a newly built 3-piece bathroom, separate and private laundry, built-in appliances & insulated cork under laminate floors. The home also offers ample EV Charge parking for 3 with the option to add your own garage out front for added privacy! 65 Charters is a perfect home for all families big or small, so take a look before it's gone!
Inclusions: All ELFS and Ceiling Fans, Window Coverings, 2 Fridges, 2 Washers, 2 Dryers, Built-in Dishwasher, Stove, Basement Stove, Gas BBQ, Gazebo, Shed, Electric Car Charger, Murphy Bed, Gas Fireplace Insert.
