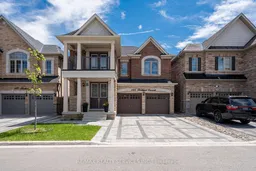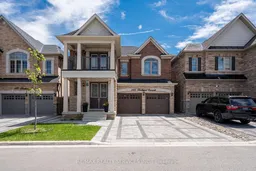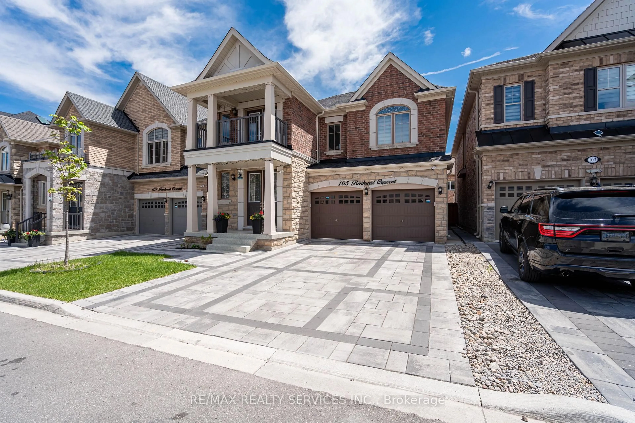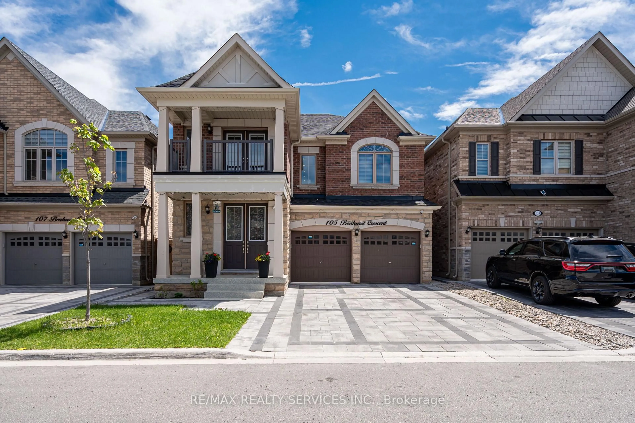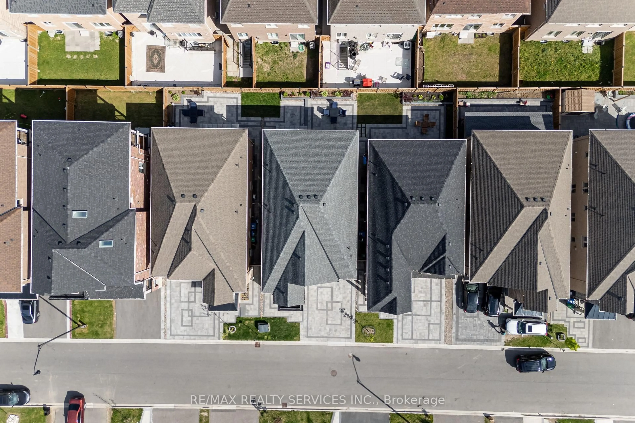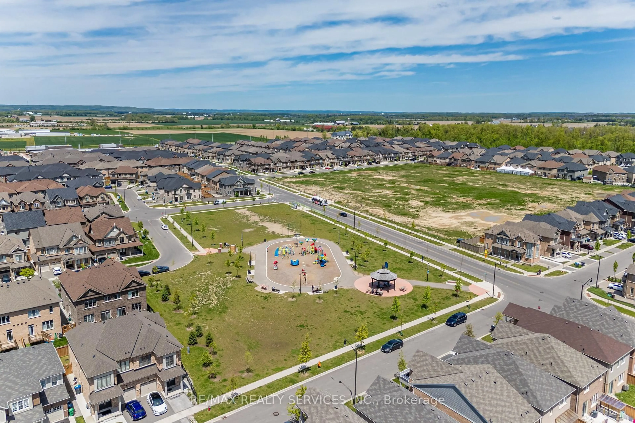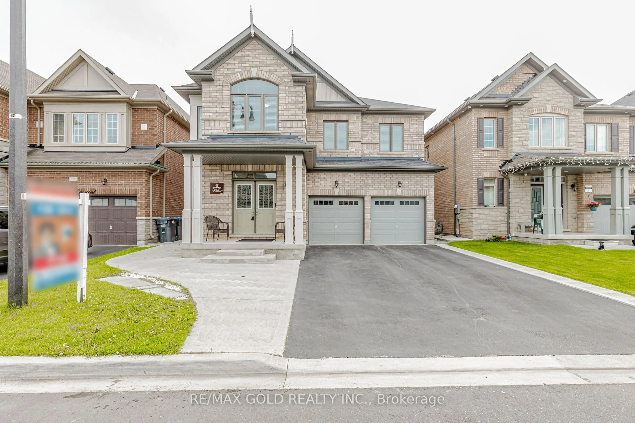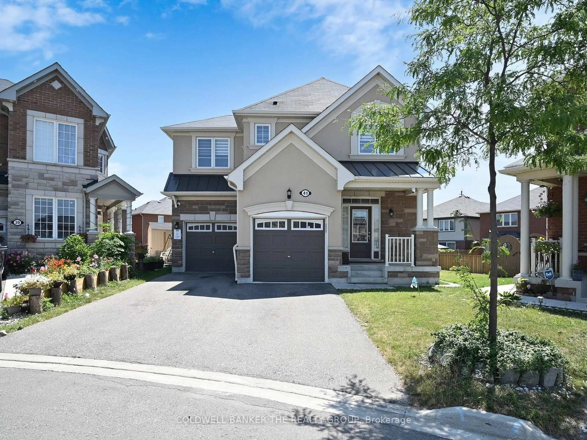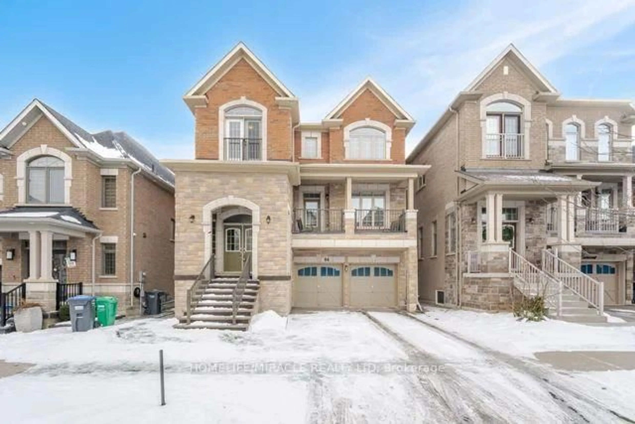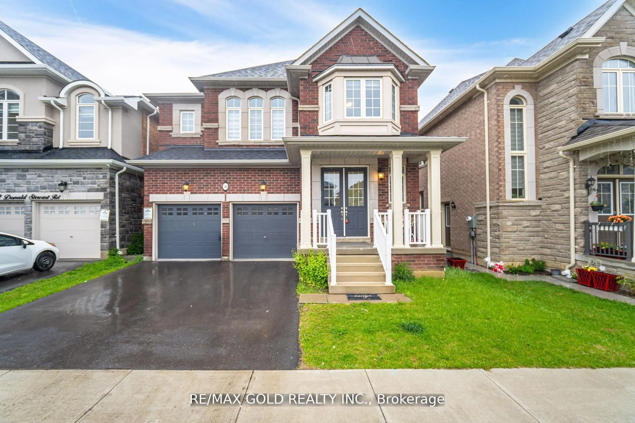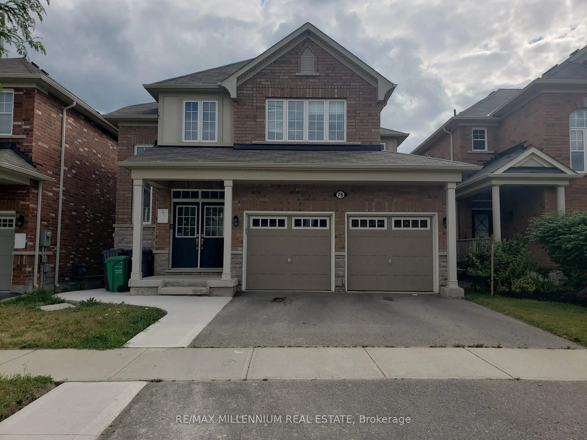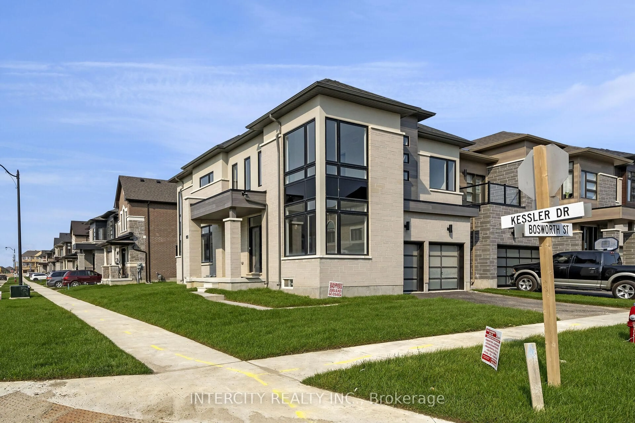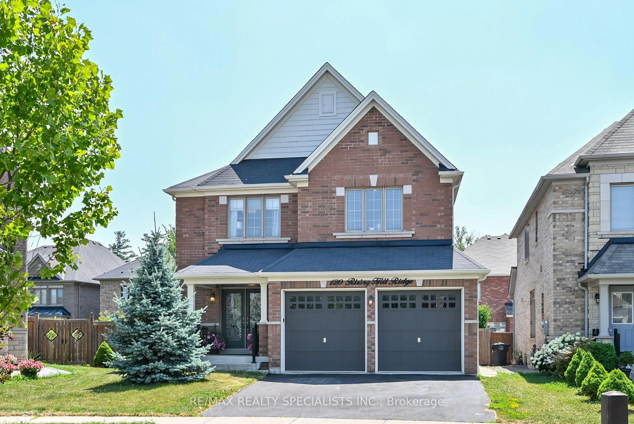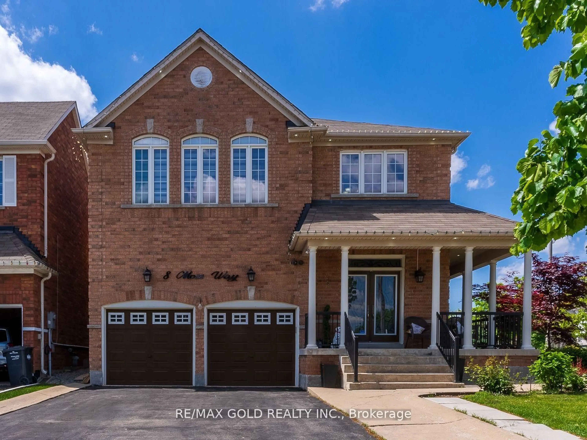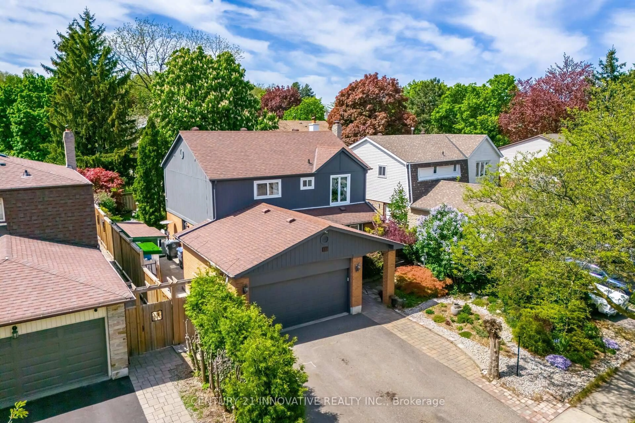105 Benhurst Cres, Brampton, Ontario L7A 5A4
Contact us about this property
Highlights
Estimated valueThis is the price Wahi expects this property to sell for.
The calculation is powered by our Instant Home Value Estimate, which uses current market and property price trends to estimate your home’s value with a 90% accuracy rate.Not available
Price/Sqft$532/sqft
Monthly cost
Open Calculator

Curious about what homes are selling for in this area?
Get a report on comparable homes with helpful insights and trends.
*Based on last 30 days
Description
Welcome To This Luxurious 3-Year-New Home with Legal Basement Apartment & Premium Upgrades !!! Stunning, north-facing upgraded home offering over 4,000 sq. ft. of living space. Bright and open-concept layout with large windows and 9-ft smooth ceiling heights. Carpet-free throughout. Modern built-in appliance kitchen with ample space for family living and entertaining. Two-sided gas fireplace connects living and family rooms, adding warmth and charm. Custom home office and hardwired security camera setup for peace of mind. Spacious bedrooms all feature walk-in closets; primary suite includes his & hers closets. Professionally finished tile-interlocked backyard patio with raised garden bed. Enjoy your morning coffee on the charming front-facing 2nd-floor balcony with seating area. LEGAL 2-bedroom basement apartment with separate entrance currently rented for approx. $2,600/month. Additional HUGE rec room in basement with bar offers bonus living space. Dont miss this rare opportunity & book your showing today !!! Must check virtual tour.
Upcoming Open Houses
Property Details
Interior
Features
Main Floor
Living
4.05 x 3.47hardwood floor / Pot Lights / Fireplace
Family
6.43 x 3.5Coffered Ceiling / Fireplace / hardwood floor
Dining
5.48 x 4.32Combined W/Kitchen / W/O To Patio / Ceramic Floor
Kitchen
5.48 x 4.32B/I Appliances / Centre Island / Backsplash
Exterior
Features
Parking
Garage spaces 2
Garage type Attached
Other parking spaces 4
Total parking spaces 6
Property History
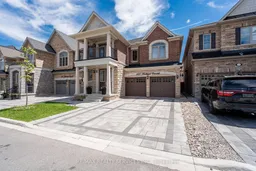 45
45