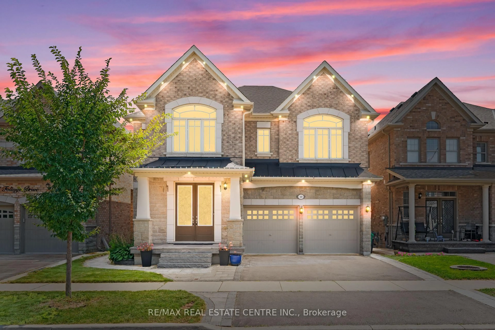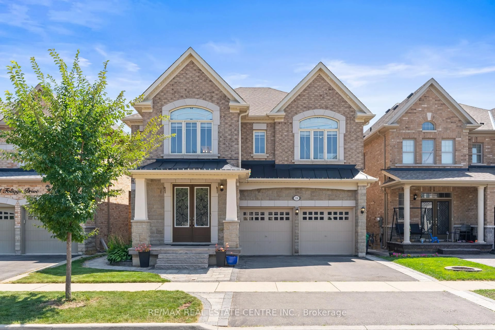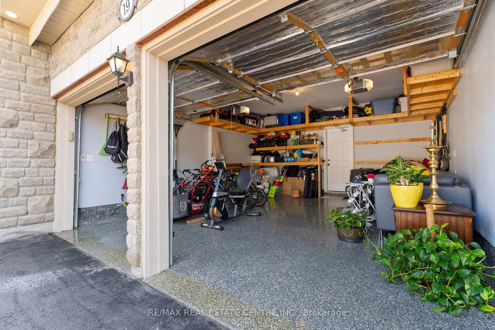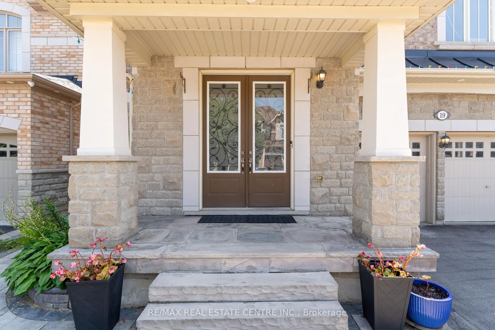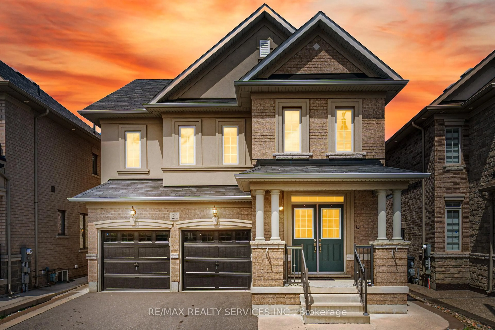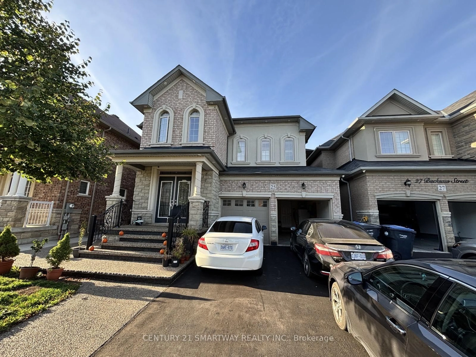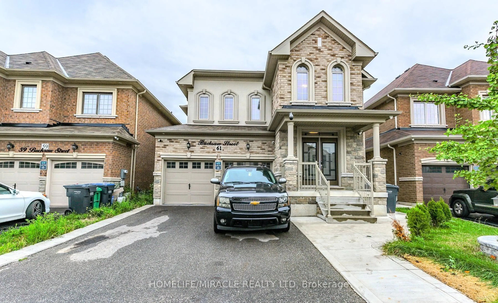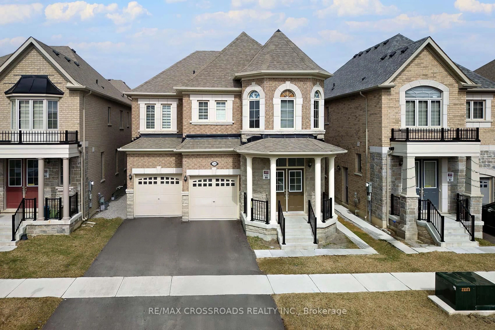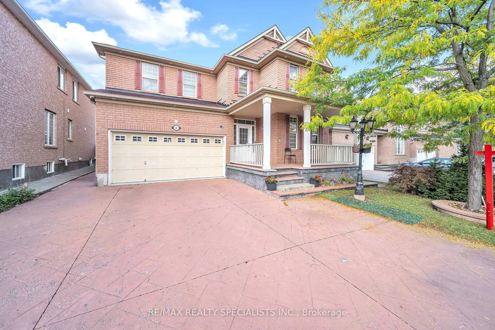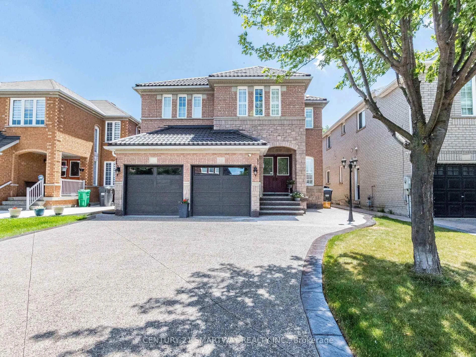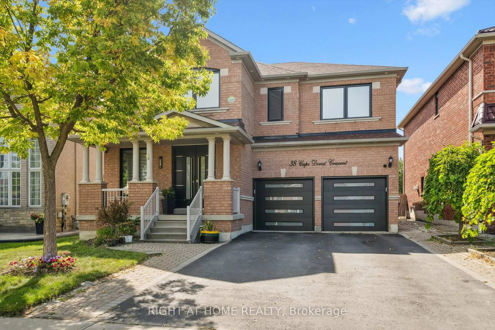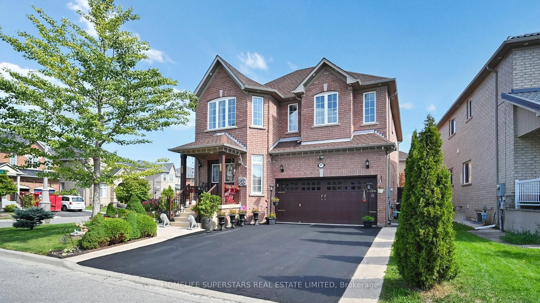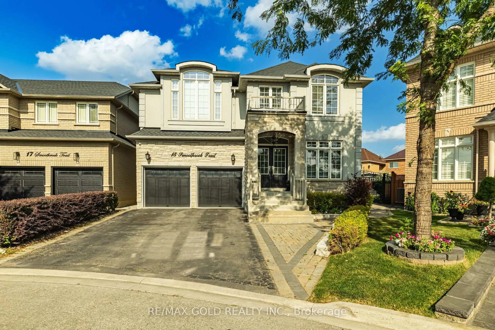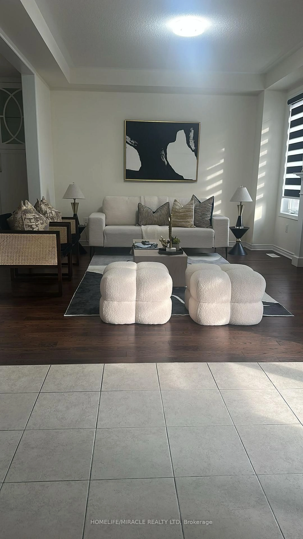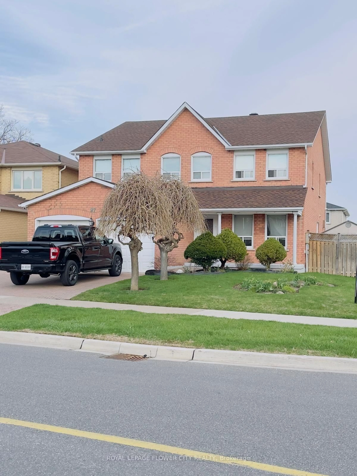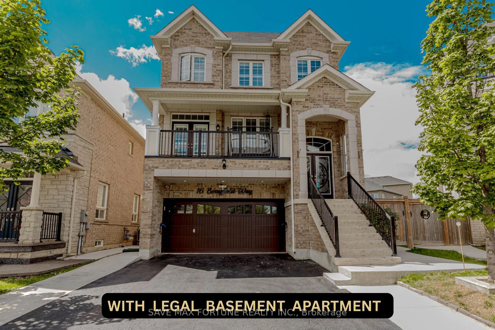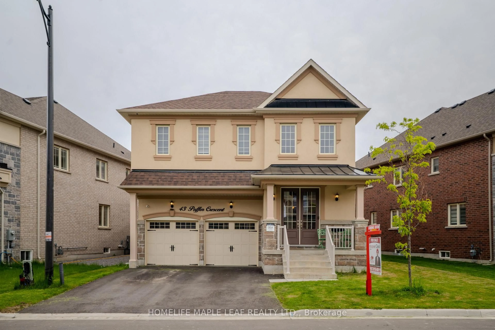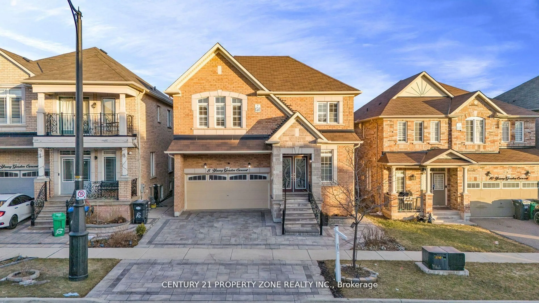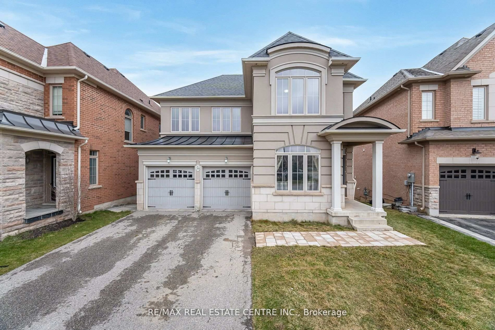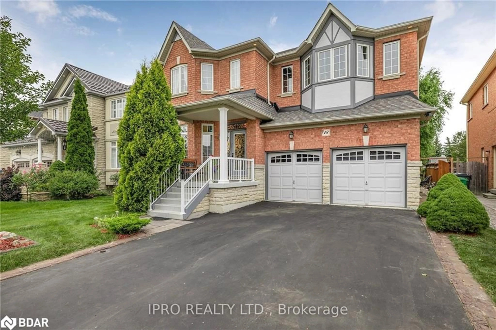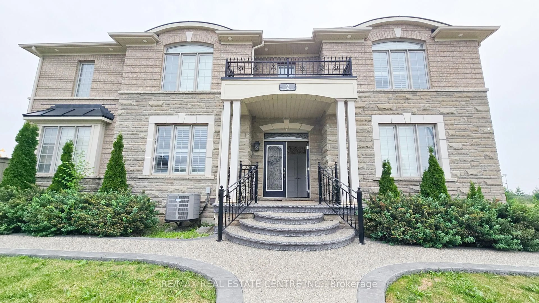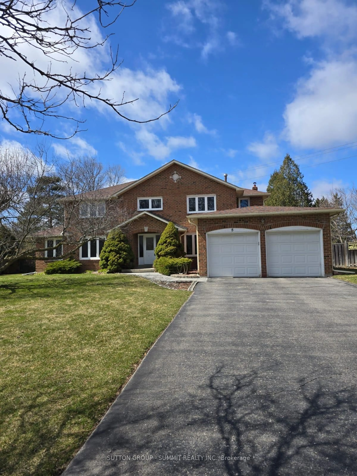19 Foliage Dr, Brampton, Ontario L7A 4M7
Contact us about this property
Highlights
Estimated valueThis is the price Wahi expects this property to sell for.
The calculation is powered by our Instant Home Value Estimate, which uses current market and property price trends to estimate your home’s value with a 90% accuracy rate.Not available
Price/Sqft$495/sqft
Monthly cost
Open Calculator

Curious about what homes are selling for in this area?
Get a report on comparable homes with helpful insights and trends.
+18
Properties sold*
$1.2M
Median sold price*
*Based on last 30 days
Description
Experience Luxury Living In This Stunning Townwood 41 Ft Front Lot W/ Stone & Brick Elevation Double Door Entrance Offering Very Rare 4 Bed With 4 Full Bathroom Upstairs, Plus A ****Legal Basement Rental Apartment And An Additional Rec Area For Personal Use With A Full Washroom**** Near Most Desirable Area Of Mt. Pleasant Go Station!! Carpet Free Entire House Features Main Level W/ Formal Living & Dining Areas, A Private Office Enclosed With A French Door, Huge Family Room With A Gas Fireplace & Featured Wall, Spacious & Beautifully Upgraded Modern Kitchen W/ Gas stove, Glass-Front Display Cabinets, Quartz Countertops & Backsplash, Spot Lighting. Tons Of Upgrades Includes Harwood Floors Throughout The House, Premium Builder Plan 4 Bedroom With 4 Bathrooms Upstairs, Hardwood Stairs W/ Iron Spindles, Walk-In Closet In all Rooms & Closet Organizers, & Potlights Inside & Outside, Epoxy Flooring In Garage!! This Home Features A Legal 2 Bedroom Basement Apartment Ideal For Generating Rental Income & And An Additional Huge Rec Area With Full Washroom Is Reserved Exclusively For The Homeowner's Use. Additionally Fully Landscaped Backyard With Patio & Interlocking!! Perfect For Large Families Or Those Seeking Flexible Living Arrangements, This Property Blends Functionality With Income Potential. Must See!!
Upcoming Open Houses
Property Details
Interior
Features
Main Floor
Living
5.69 x 6.09hardwood floor / Combined W/Dining / Large Window
Dining
5.69 x 6.09hardwood floor / Open Concept / Combined W/Living
Family
3.99 x 6.94hardwood floor / Open Concept / Pot Lights
Breakfast
5.69 x 4.9Tile Floor / W/O To Yard / Combined W/Kitchen
Exterior
Features
Parking
Garage spaces 2
Garage type Attached
Other parking spaces 2
Total parking spaces 4
Property History
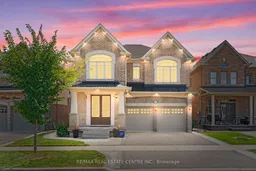 49
49