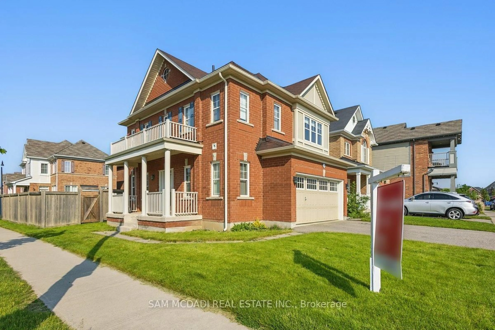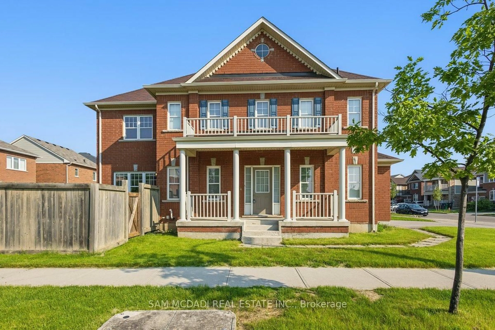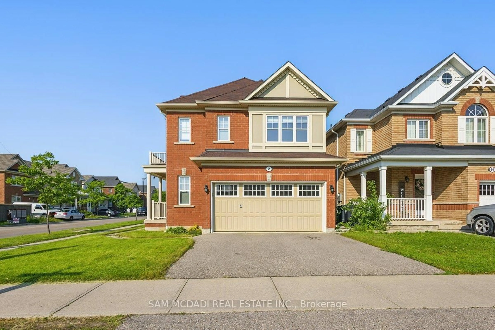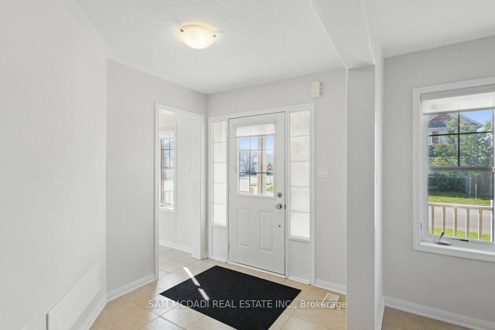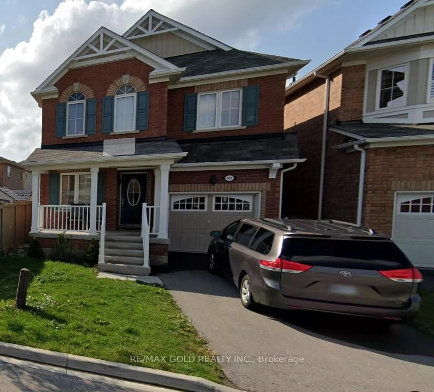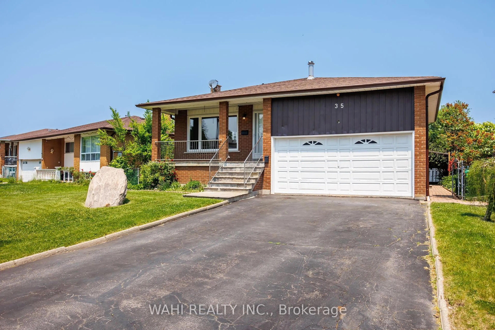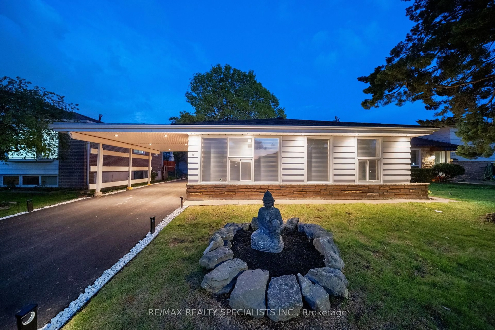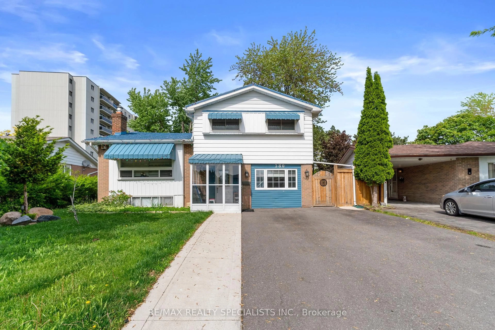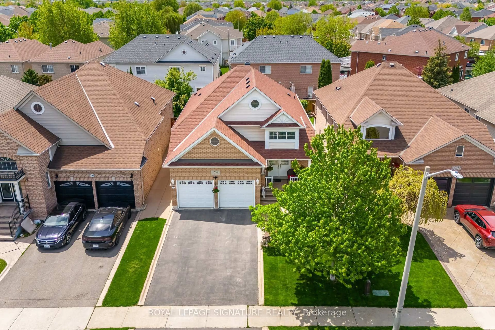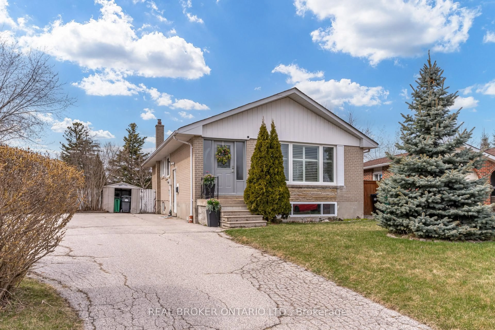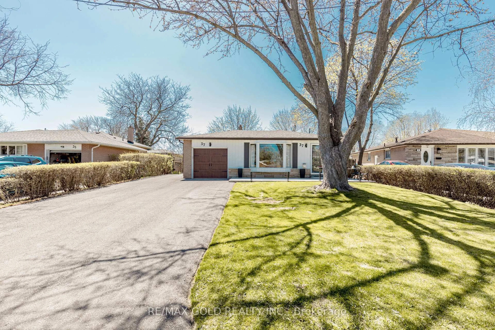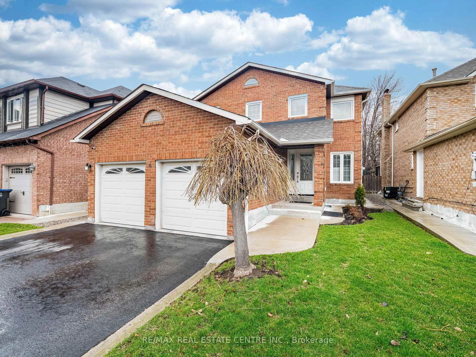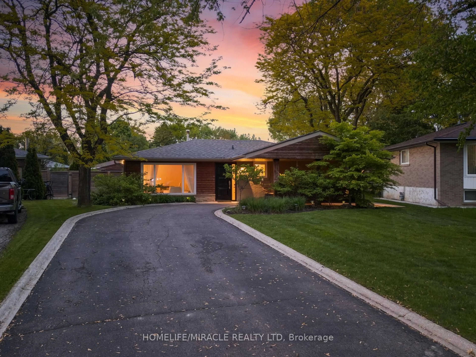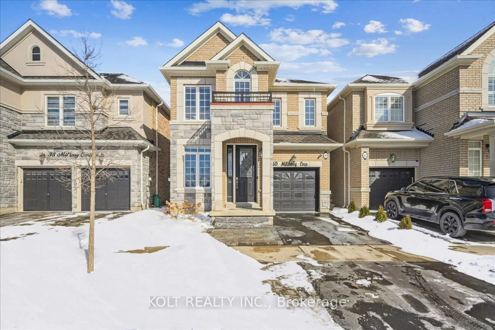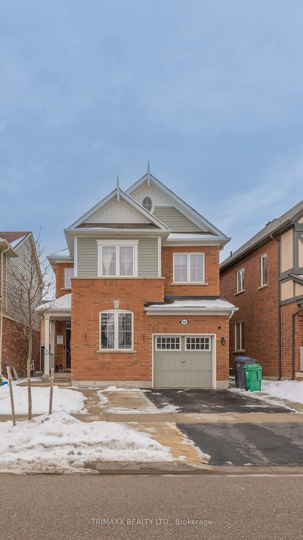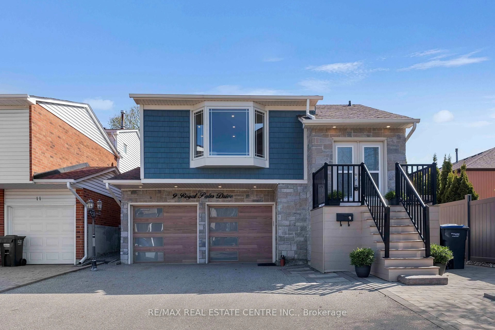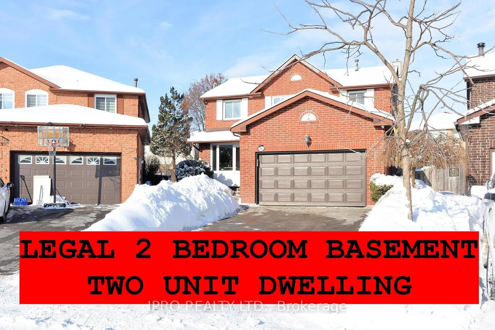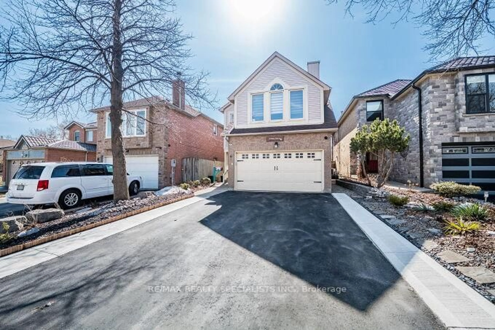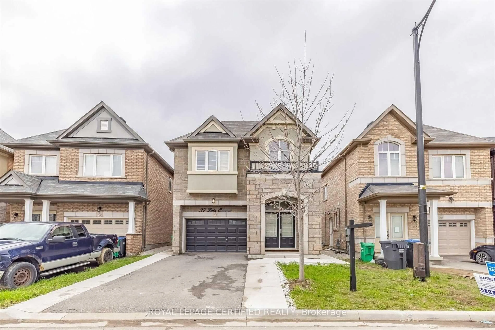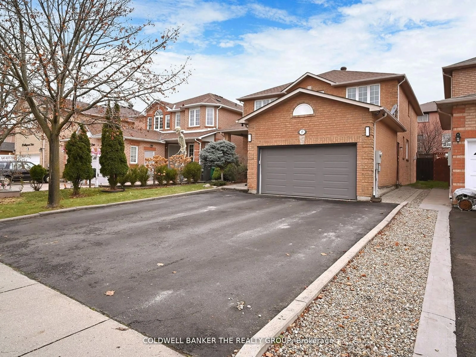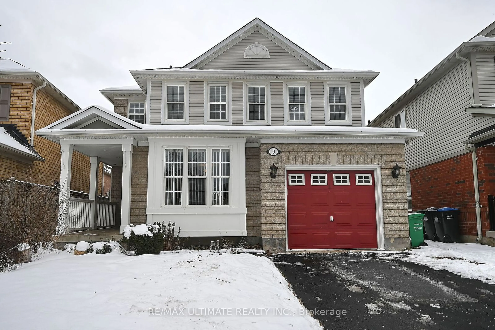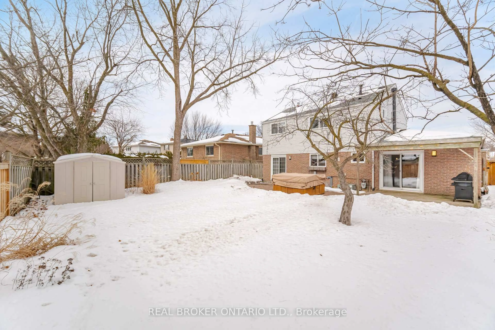2 Giltspur Rd, Brampton, Ontario L7A 0Y9
Contact us about this property
Highlights
Estimated ValueThis is the price Wahi expects this property to sell for.
The calculation is powered by our Instant Home Value Estimate, which uses current market and property price trends to estimate your home’s value with a 90% accuracy rate.Not available
Price/Sqft$664/sqft
Est. Mortgage$4,895/mo
Tax Amount (2024)$5,711/yr
Days On Market7 days
Total Days On MarketWahi shows you the total number of days a property has been on market, including days it's been off market then re-listed, as long as it's within 30 days of being off market.123 days
Description
Discover your dream family home nestled on a corner lot in one of Brampton's most peaceful and welcoming neighbourhoods. This stunning 4 bedroom, 3 bathroom home welcomes you with a bright and airy main floor, illuminated by pot lights and large windows that fill the space with natural light. The heart of the home is the beautifully designed kitchen, featuring stainless steel appliances, sleek granite countertops, a centre island, and a seamless flow into the cozy living room where a charming fireplace adds a touch of comfort. The open-concept design continues into the dining room that offers direct access to a spacious, fenced backyard, perfect for barbecues or simply relaxing in your private outdoor oasis. Upstairs, the spacious primary suite feels like your personal sanctuary, complete with a 4pc ensuite bathroom and a generous walk-in closet. Three additional bedrooms are located on this floor, each with ample closet space and share a 4pc bathroom, offering room for family or guests. Adding to the practicality of this home, a second floor laundry room makes daily chores easier than ever. The unfinished basement is a blank canvas, ready to be transformed into a recreation room, home gym, or additional living space tailored to your needs. Set in a peaceful, family-friendly community, this is a rare find to be in close proximity from schools, parks, Georgetown Golf Club, and all essential amenities. Don't miss the opportunity to make this beautiful house your family's forever home!
Property Details
Interior
Features
Main Floor
Kitchen
3.84 x 2.78Stainless Steel Appl / Granite Counter / Centre Island
Dining
3.25 x 2.78Window / O/Looks Living / W/O To Yard
Living
5.52 x 3.48Fireplace / Pot Lights / hardwood floor
Exterior
Features
Parking
Garage spaces 2
Garage type Built-In
Other parking spaces 2
Total parking spaces 4
Property History
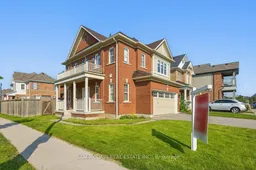 40
40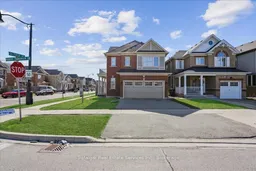
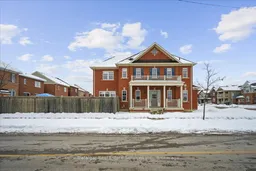
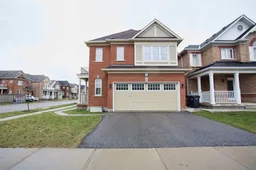
Get up to 1% cashback when you buy your dream home with Wahi Cashback

A new way to buy a home that puts cash back in your pocket.
- Our in-house Realtors do more deals and bring that negotiating power into your corner
- We leverage technology to get you more insights, move faster and simplify the process
- Our digital business model means we pass the savings onto you, with up to 1% cashback on the purchase of your home
