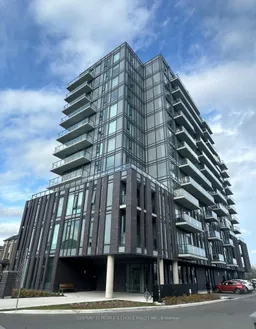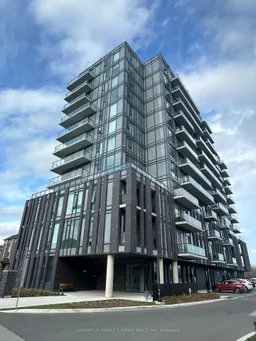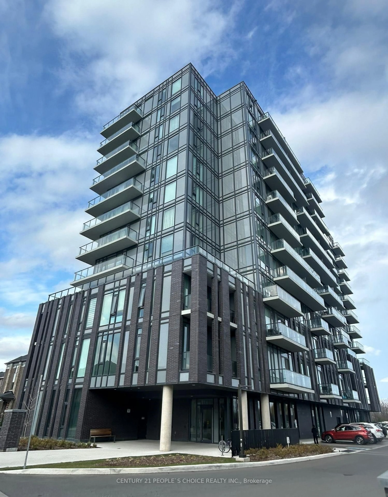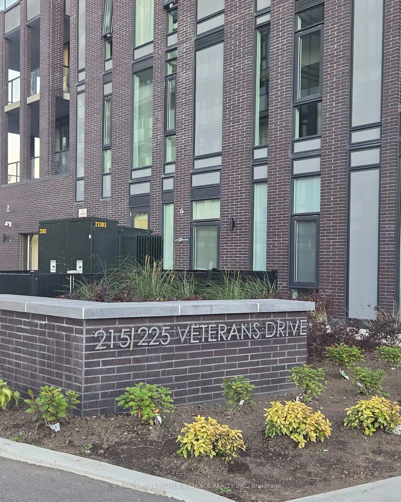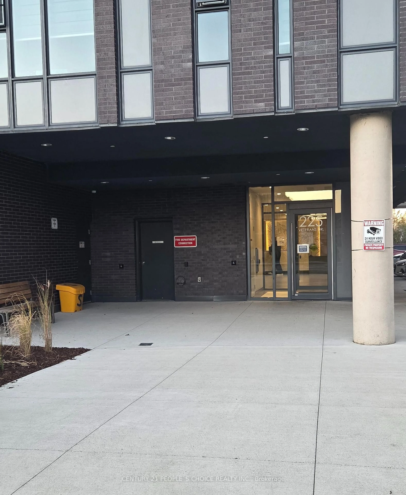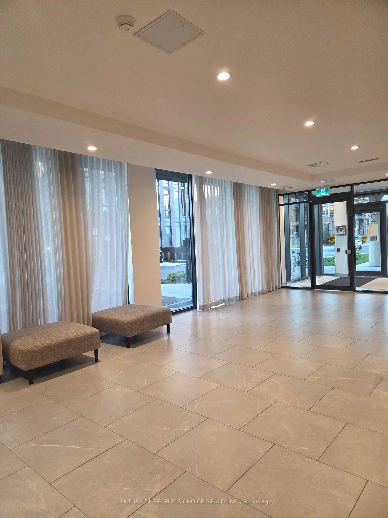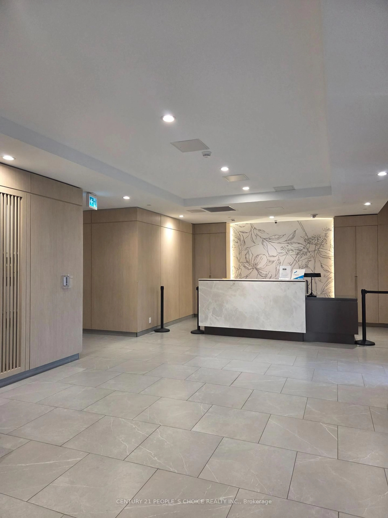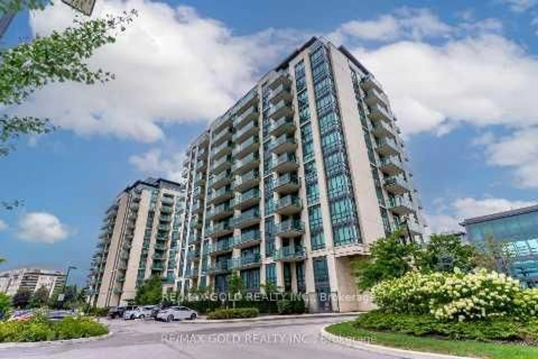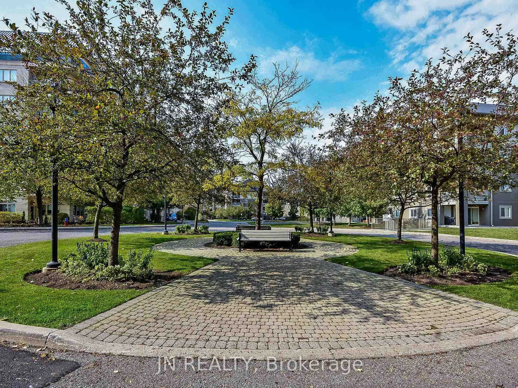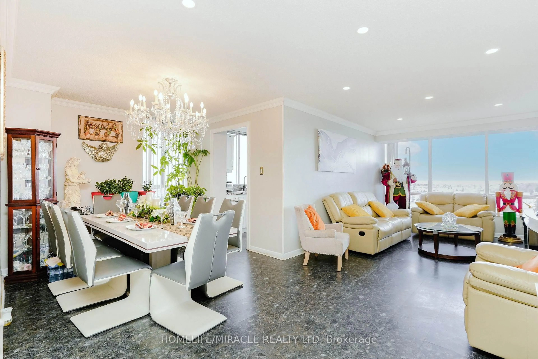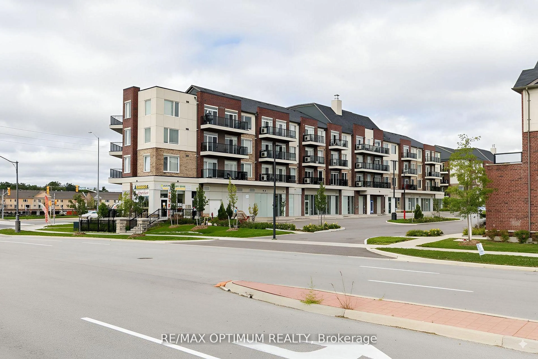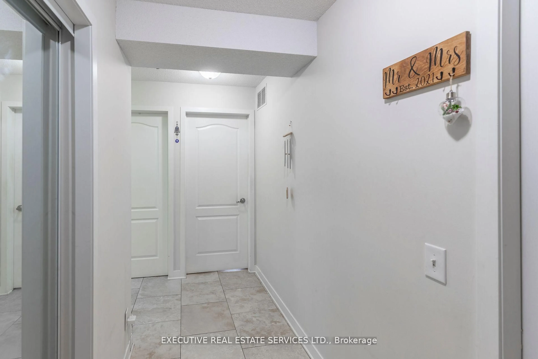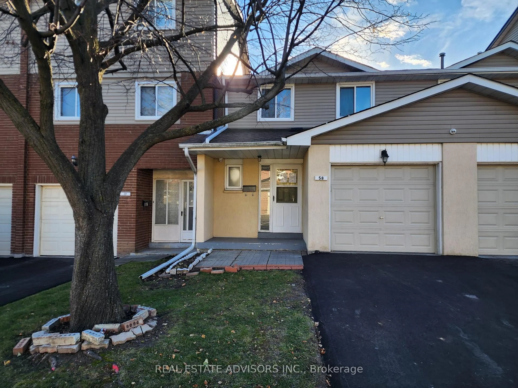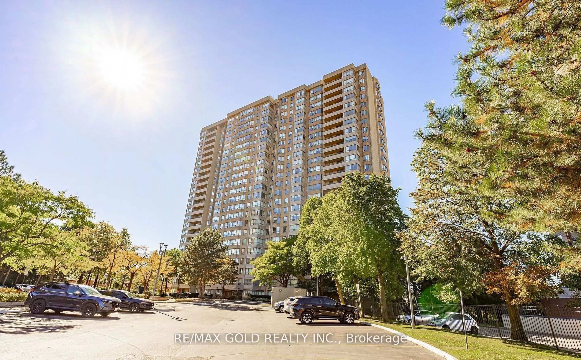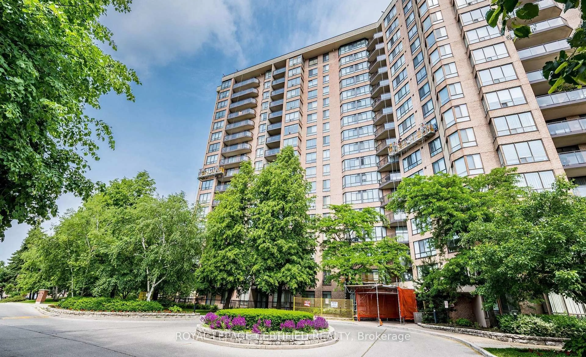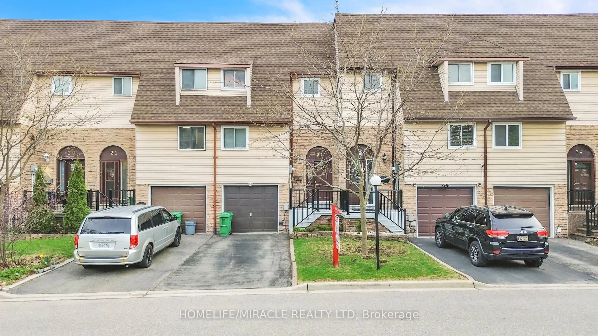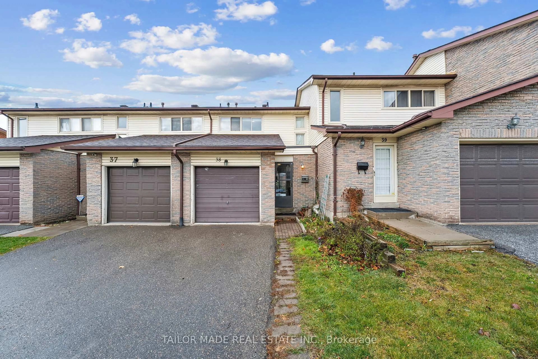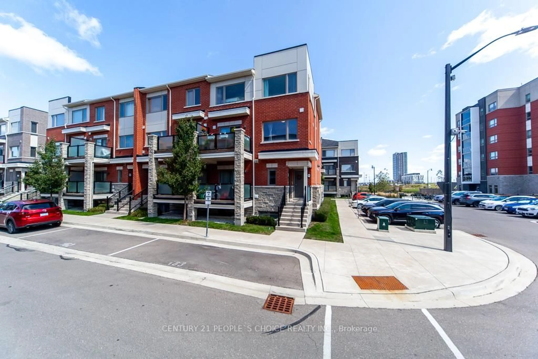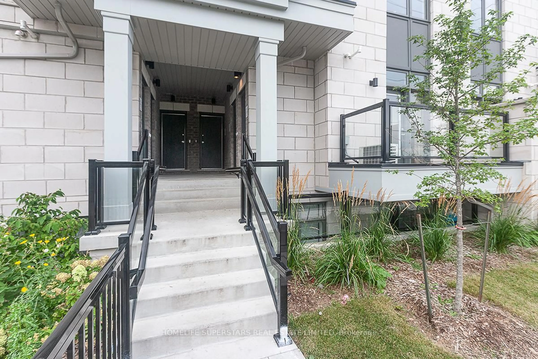225 Veterans Dr #1203, Brampton, Ontario L7A 5L7
Contact us about this property
Highlights
Estimated valueThis is the price Wahi expects this property to sell for.
The calculation is powered by our Instant Home Value Estimate, which uses current market and property price trends to estimate your home’s value with a 90% accuracy rate.Not available
Price/Sqft$774/sqft
Monthly cost
Open Calculator
Description
This Spectacular End Unit Condo Has An Open Concept Layout Which Seamlessly Combines Luxury, Convenience and Panoramic Views. This Condo Features 2 Beds, 2 Full Baths Spanning At 693 Sqft + 248 Sqft Balcony With 9 Ft High Ceilings. The Kitchen Boasts Quartz Countertops, Stainless Steel Appliances, Built-In Dishwasher And Over The Range Microwave. For Convenience And Practicality There Is An Ensuite Laundry With A Stackable S/S Washer/Dryer. This Unit Includes 1 Locker And 1 Underground Parking. 24Hr Conceirge Service, BBQ Area, Party Room & Gym Located On Ground Floor. Minutes Away To Mount Pleasant Go Station, Hwy 410/407/401 And Walking Distance To Grocery Stores And Parks. This Meticulously Crafted Condo Creates An Airy And Inviting Atmosphere.***EXTRAS*** Pot Lights, Accent Wall In Living Room, Ceramic Tiles, Upgraded Cabinets & Washrooms. Don't Waste Time And Miss This Opportunity To Make This Your New Home!!!
Property Details
Interior
Features
Main Floor
Living
3.96 x 5.18Ceramic Floor / Combined W/Kitchen / W/O To Balcony
Primary
3.96 x 2.43Laminate / Window / 4 Pc Ensuite
2nd Br
1.82 x 2.74Laminate / Window / Closet
Kitchen
2.43 x 5.18Ceramic Floor / Combined W/Living / W/O To Balcony
Exterior
Features
Parking
Garage spaces 1
Garage type Underground
Other parking spaces 0
Total parking spaces 1
Condo Details
Amenities
Gym, Concierge, Party/Meeting Room, Visitor Parking, Bike Storage, Community BBQ
Inclusions
Property History
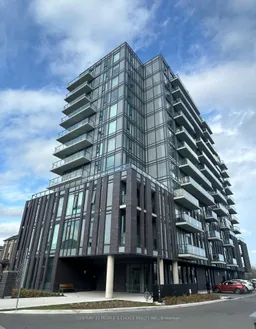
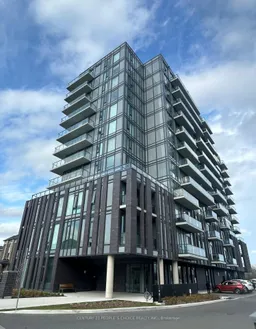 31
31