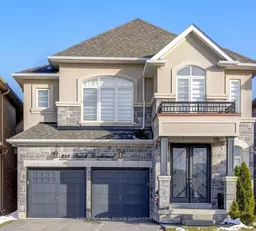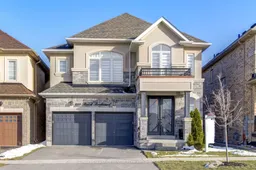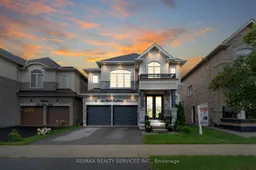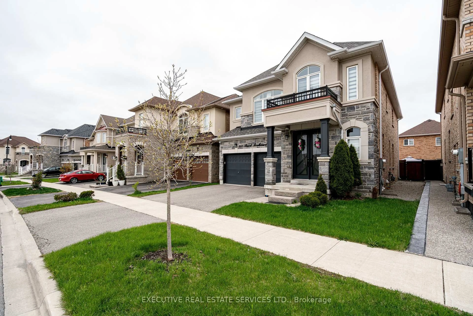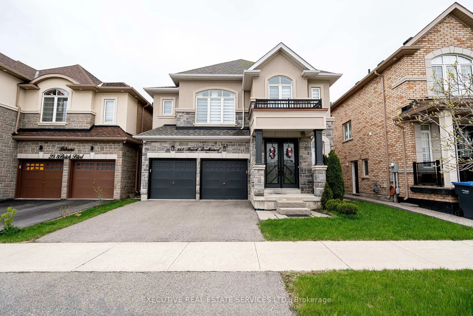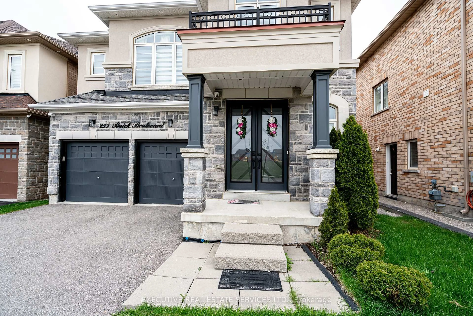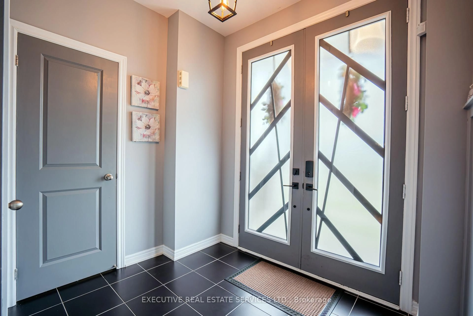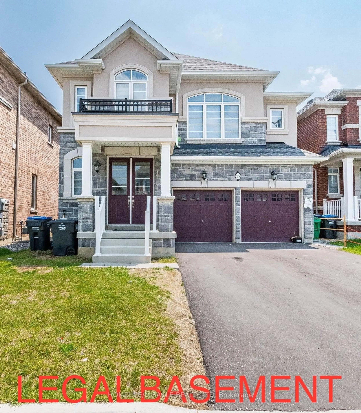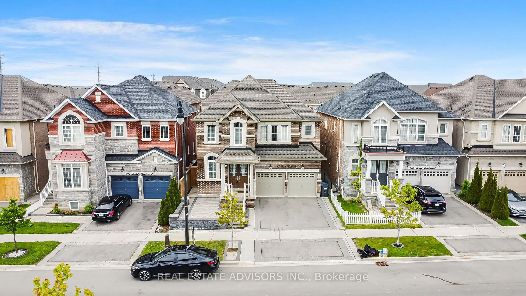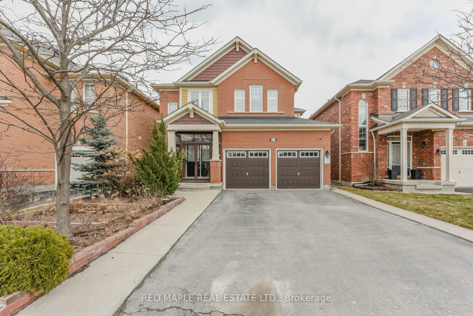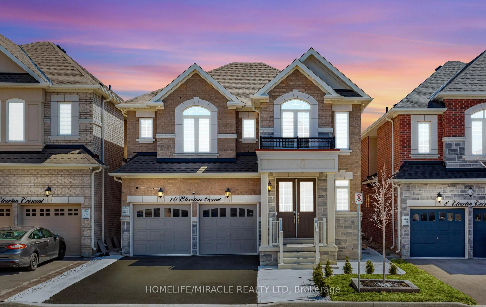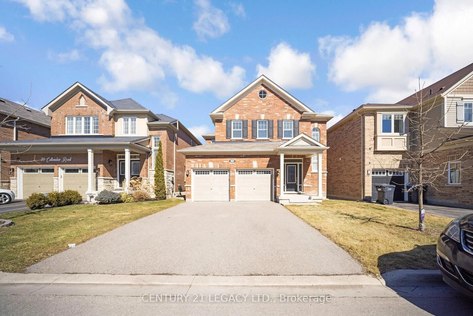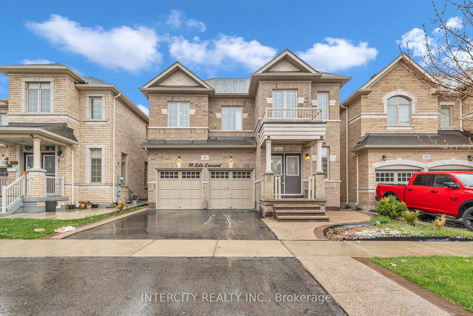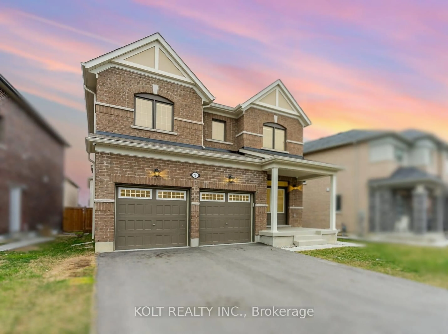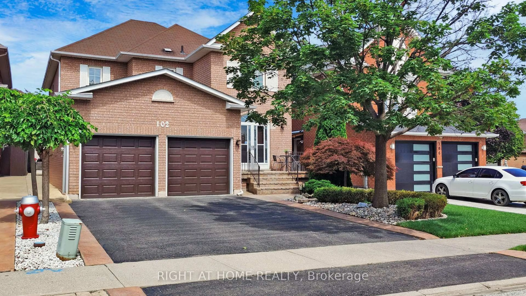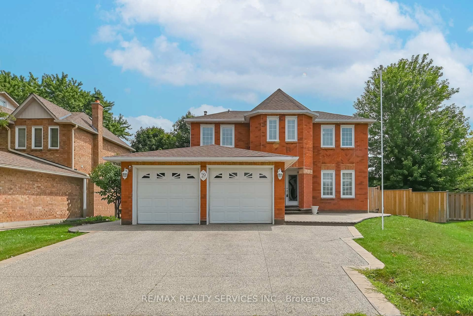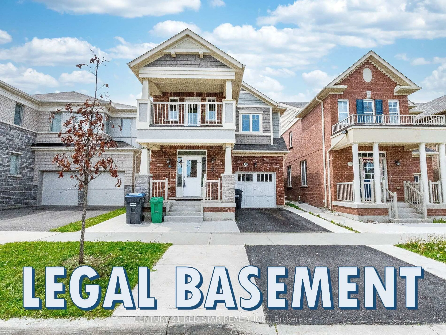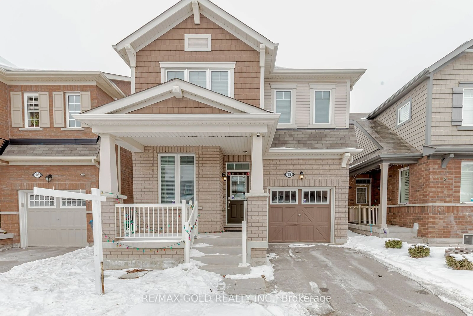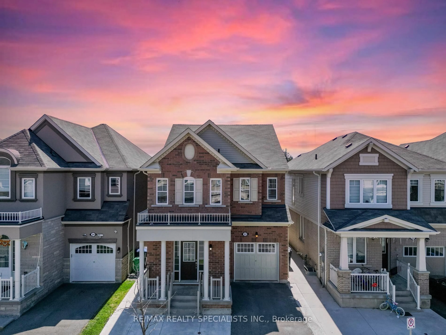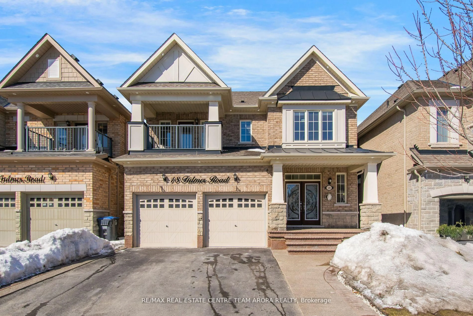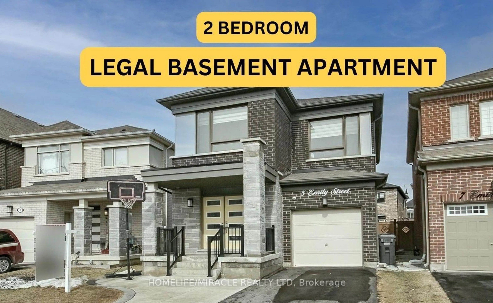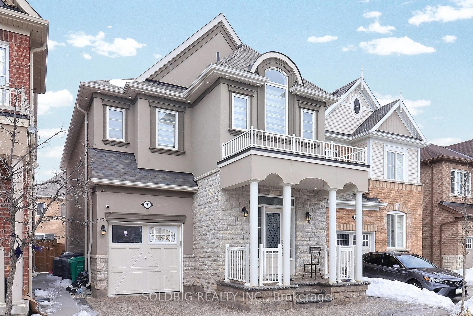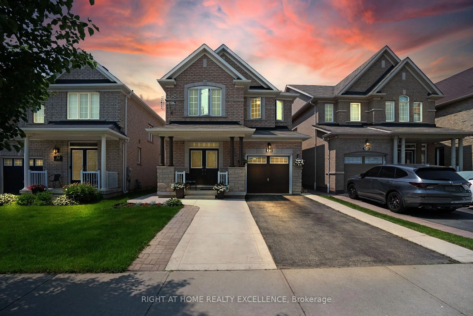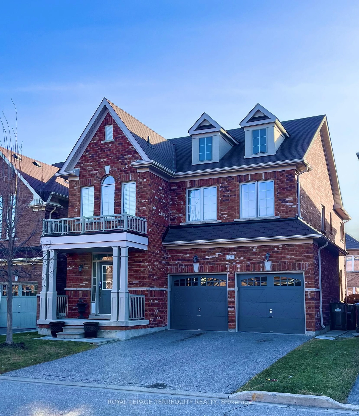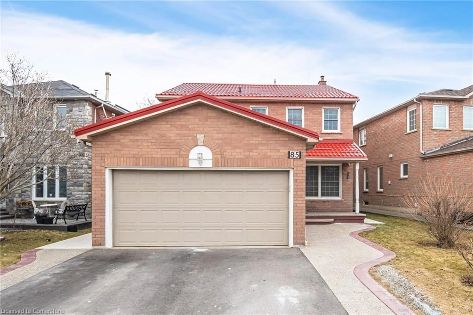255 Buick Blvd, Brampton, Ontario L7A 4M7
Contact us about this property
Highlights
Estimated valueThis is the price Wahi expects this property to sell for.
The calculation is powered by our Instant Home Value Estimate, which uses current market and property price trends to estimate your home’s value with a 90% accuracy rate.Not available
Price/Sqft$513/sqft
Monthly cost
Open Calculator

Curious about what homes are selling for in this area?
Get a report on comparable homes with helpful insights and trends.
+13
Properties sold*
$1.1M
Median sold price*
*Based on last 30 days
Description
Welcome to 255 Buick Blvd a beautifully designed residence nestled in the highly sought-after community of Northwest Brampton. This elegant detached home offers 4 spacious bedrooms and 3.5 bathrooms, with approximately 2,739 sq. ft. of well-appointed living space.The main level radiates warmth with engineered hardwood flooring and a cozy gas fireplace in the family room. The formal living and dining rooms are enhanced with hardwood floors and pot lights, creating an inviting space for entertaining. The upgraded kitchen features rich cabinetry, a pantry, stainless steel appliances, and quartz countertops throughout, including a large island with a breakfast bar. Stained oak stairs lead to the upper level.Upstairs, the primary bedroom offers laminate flooring, a walk-in closet, and a luxurious 5-piece ensuite. The additional bedrooms are equally well-appointed with laminate floors, closets, and large windows.The finished basement with vinyl flooring and a separate entrance provides added functionality and potential. Additional highlights include zebra blinds throughout, built-in ceiling speakers, and a thoughtfully landscaped backyard featuring a spacious wood deck, a 12x10 ft gazebo, and a 7x7 resin garden shed.Located just 5 minutes from Mount Pleasant GO Station, this home combines comfort, style, and convenience.
Property Details
Interior
Features
Main Floor
Living
3.47 x 4.75hardwood floor / Pot Lights / Window
Dining
3.96 x 3.65hardwood floor / Pot Lights / Window
Kitchen
2.43 x 3.96Tile Floor / Quartz Counter / W/O To Deck
Breakfast
3.04 x 3.96hardwood floor / Breakfast Bar / Pot Lights
Exterior
Features
Parking
Garage spaces 2
Garage type Attached
Other parking spaces 2
Total parking spaces 4
Property History
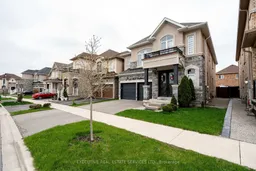 46
46