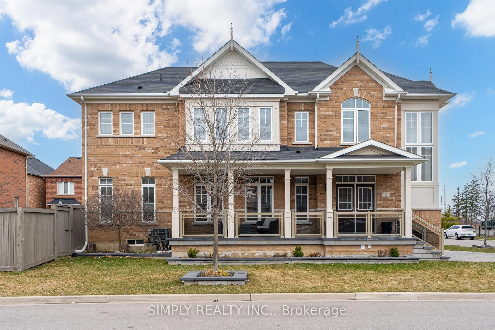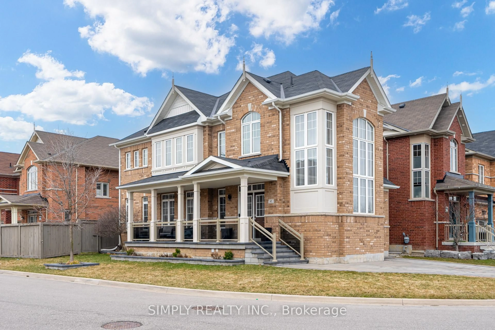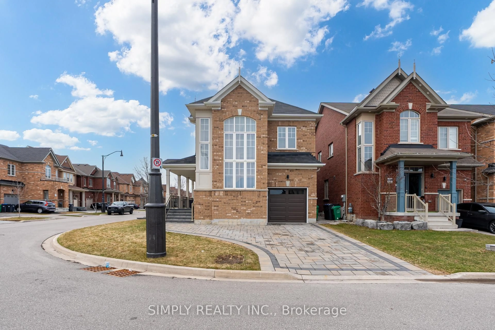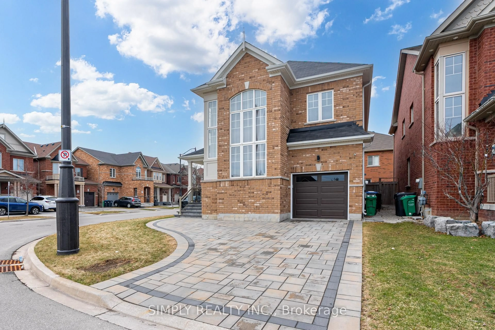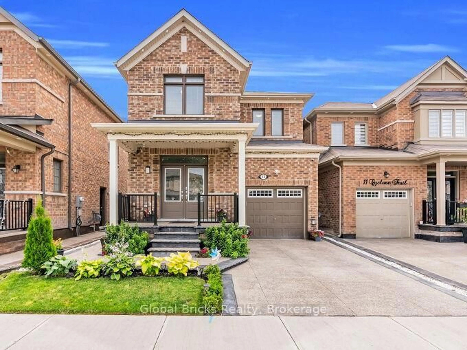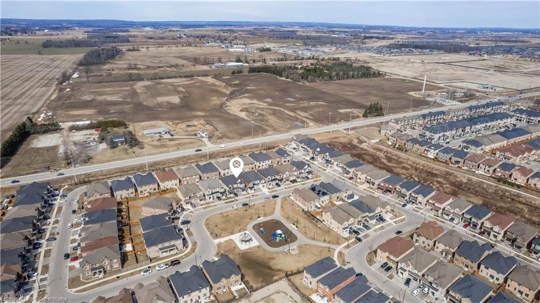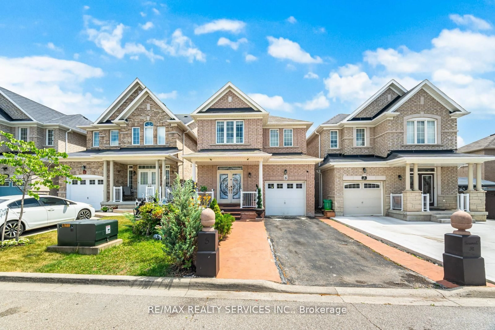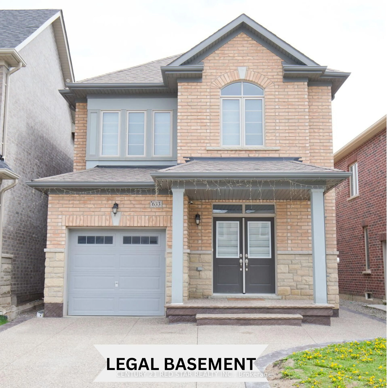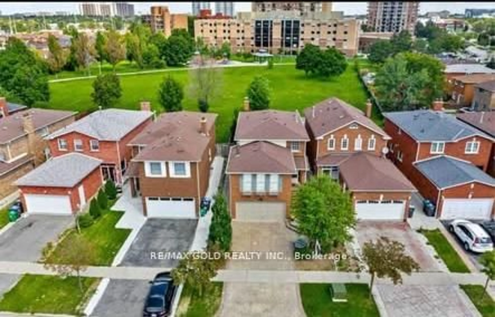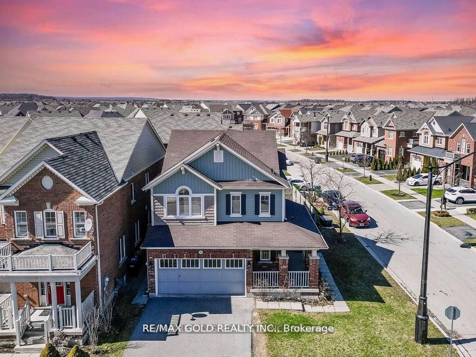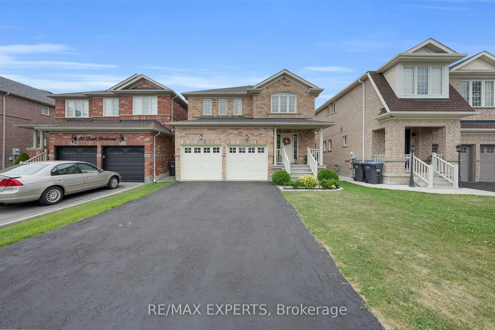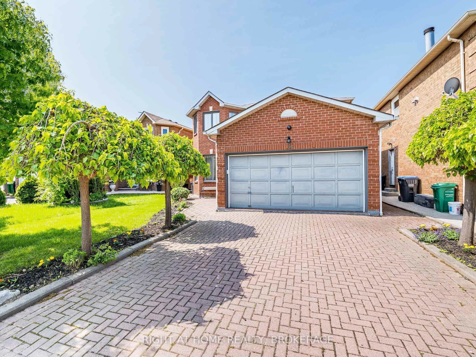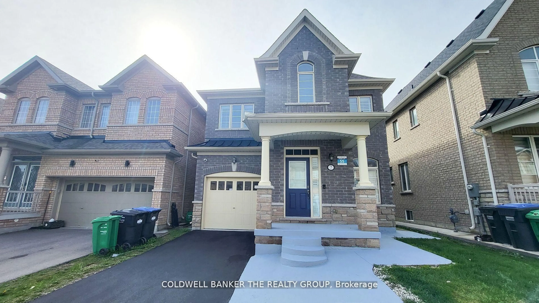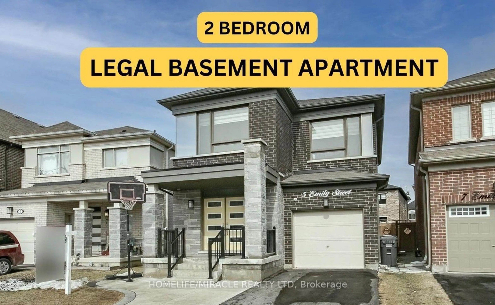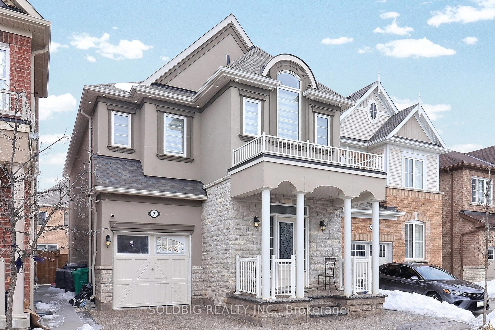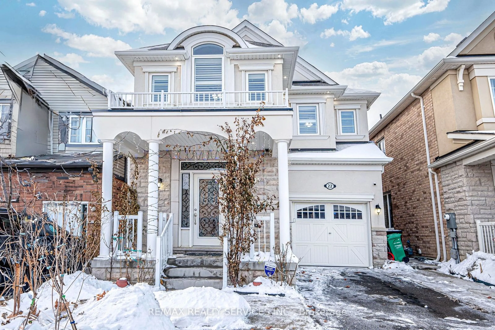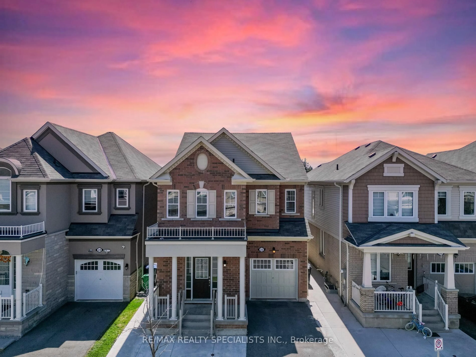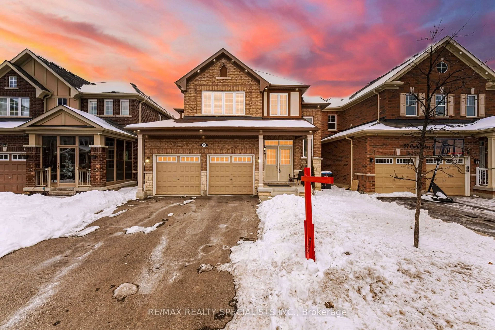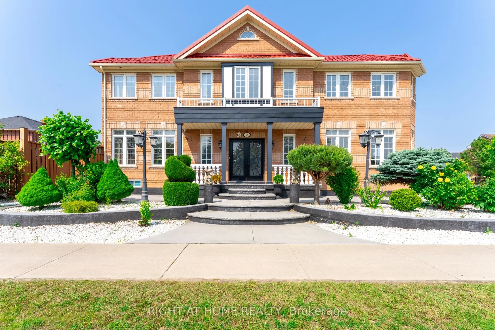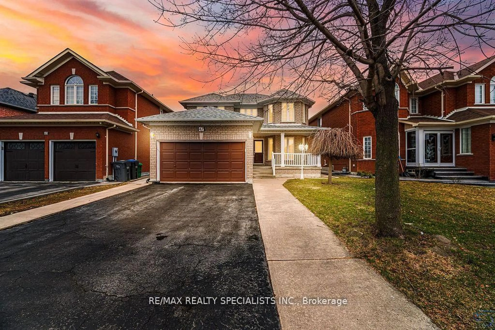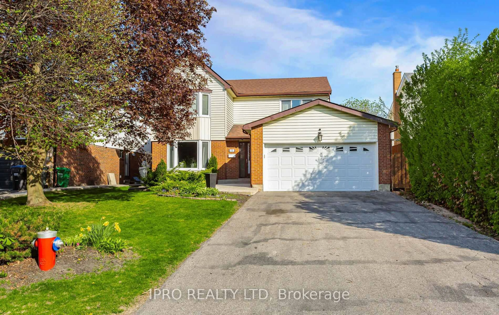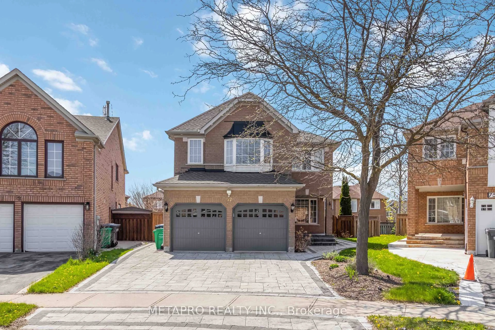45 Humberstone Cres, Brampton, Ontario L7A 4C2
Contact us about this property
Highlights
Estimated valueThis is the price Wahi expects this property to sell for.
The calculation is powered by our Instant Home Value Estimate, which uses current market and property price trends to estimate your home’s value with a 90% accuracy rate.Not available
Price/Sqft$539/sqft
Monthly cost
Open Calculator

Curious about what homes are selling for in this area?
Get a report on comparable homes with helpful insights and trends.
+13
Properties sold*
$1.1M
Median sold price*
*Based on last 30 days
Description
Welcome to your Paradise Home in Upper Mount Pleasant. Pride of ownership abounds with this immaculately-maintained, turn-key residence on a premium corner lot! Meticulously cared for by only one family, this beauty features spotless, bright, open-concept living with 9ft ceilings! The modern kitchen includes granite counters, extended kitchen cabinets, soft close and pots/pans drawers, a breakfast bar and walk-out to spacious backyard with a custom wood deck. What's more? Your primary bedroom comes with 10ft coffered ceilings and a custom closet organizer. Sip your morning coffee on your beautiful porch and enjoy the view through the upgraded glass railings and Techo-Bloc patio landscaping which offers parking for up to 4 compact cars plus an additional parking space in the garage. Take advantage of the finished basement with cold cellar, bringing living space to a total of three floors, five bedrooms and four washrooms! Act now--home maintenance and peace-of-mind like this do not come around often!
Property Details
Interior
Features
Main Floor
Kitchen
3.3 x 2.61Stainless Steel Appl / Granite Counter / Breakfast Bar
Breakfast
2.53 x 2.61Ceramic Floor / Sliding Doors / Walk-Out
Family
3.92 x 4.14Combined W/Living / Large Window / hardwood floor
Dining
3.98 x 4.22Large Window / Coffered Ceiling / hardwood floor
Exterior
Features
Parking
Garage spaces 1
Garage type Built-In
Other parking spaces 4
Total parking spaces 5
Property History
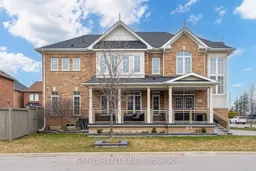 50
50