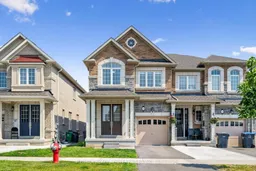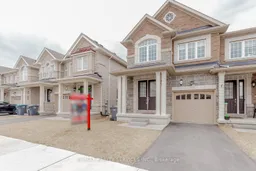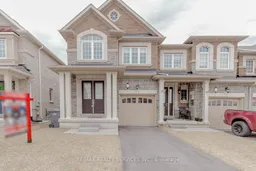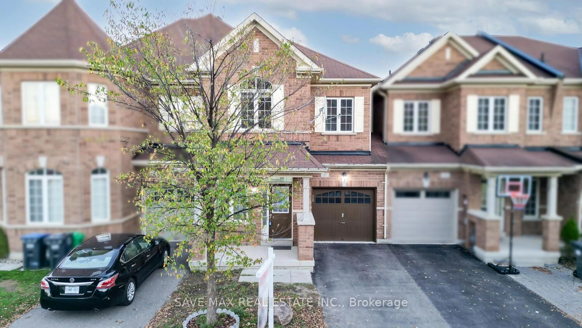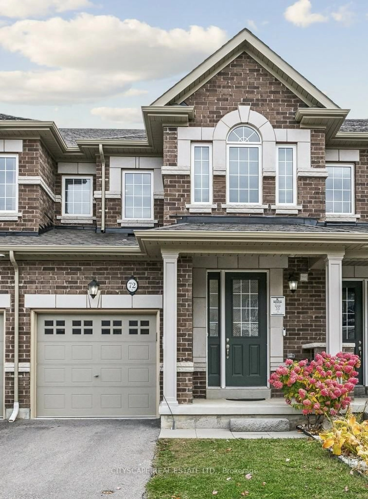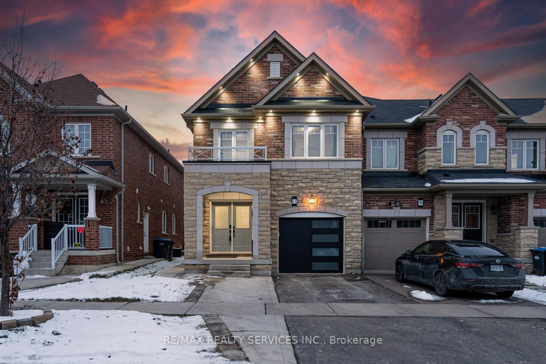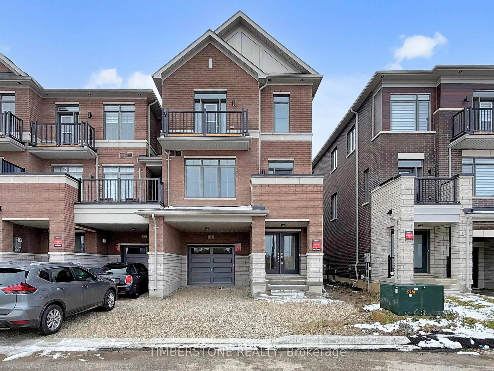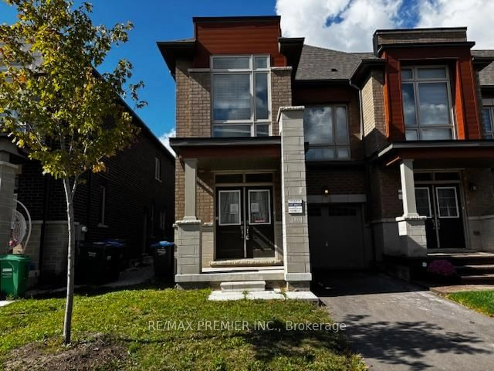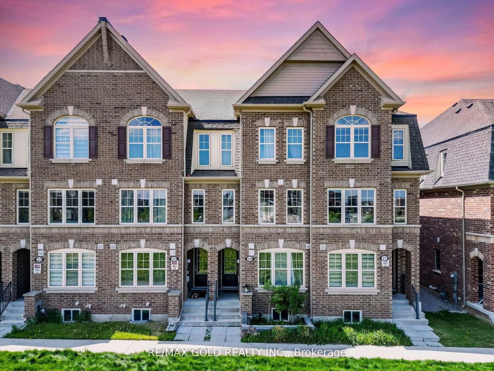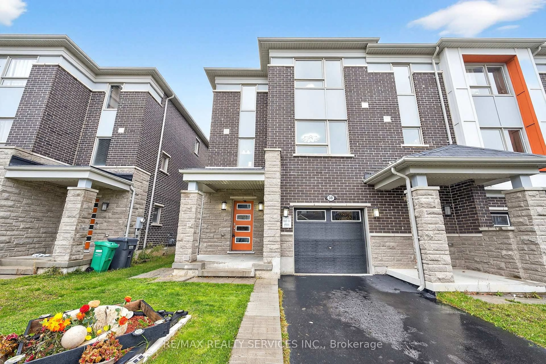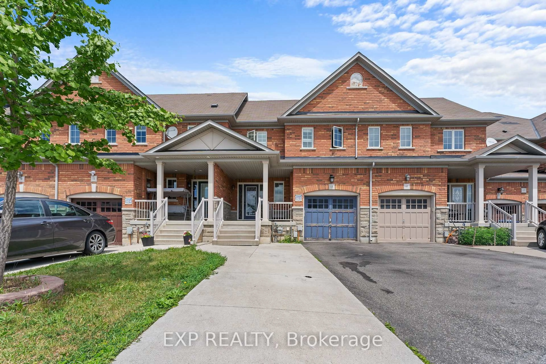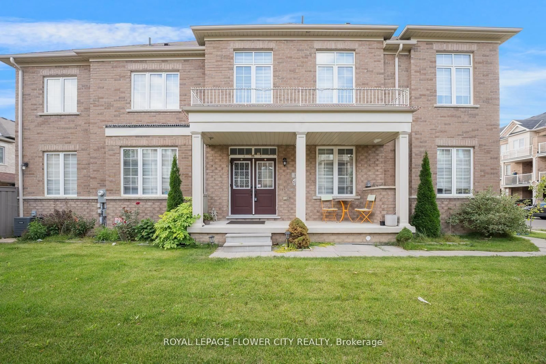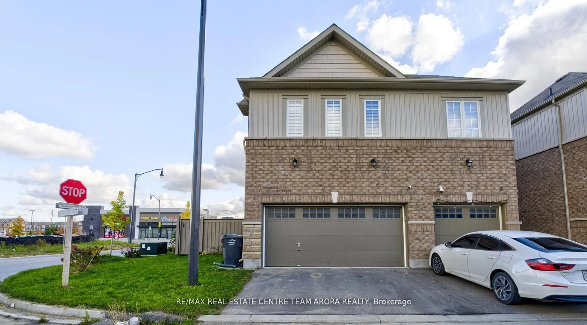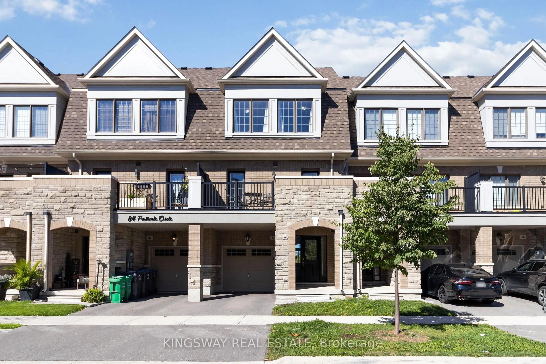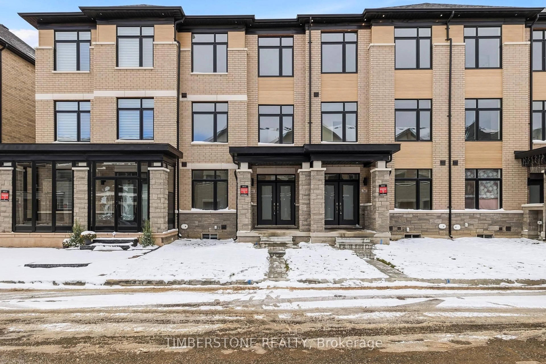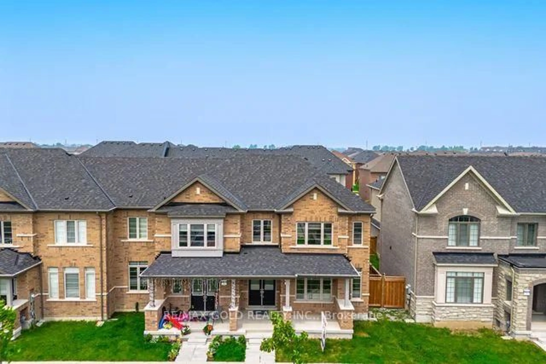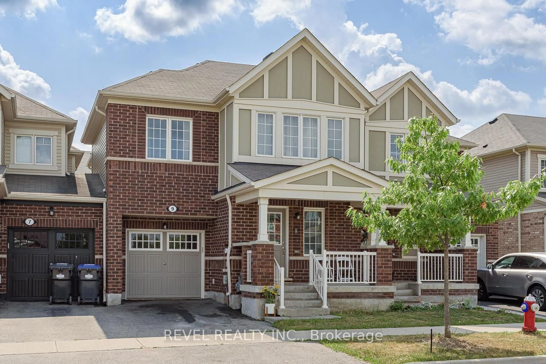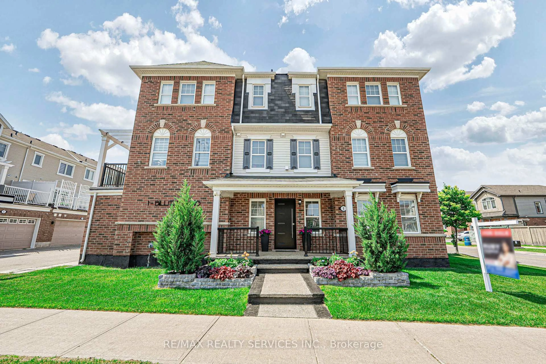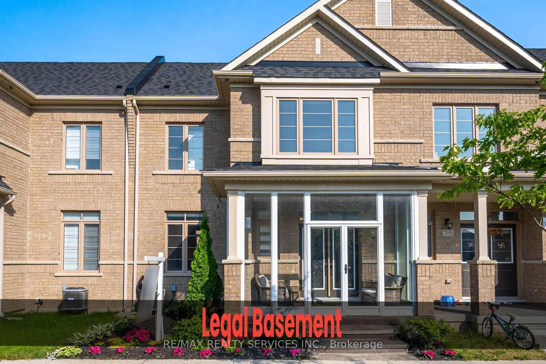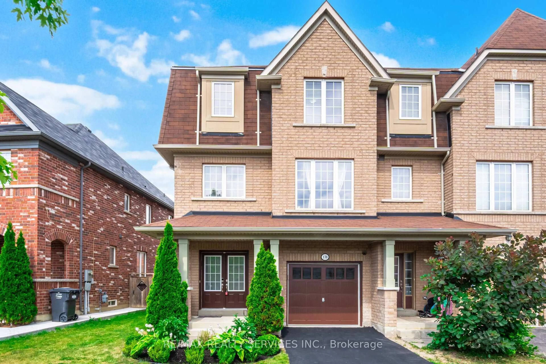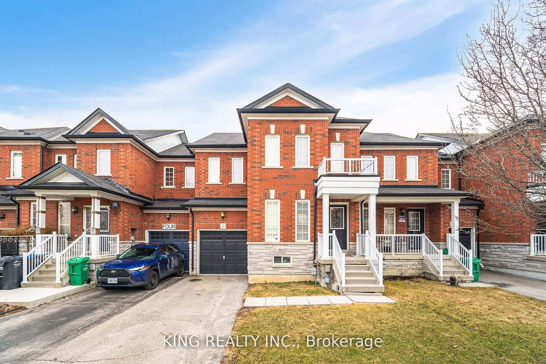Exceptional freehold semi-detached 4 bedroom, brick & stone elevation built by Rosehaven, exudes endless possibilities. Situated on a premium 25 x 90 foot fenced lot (Without rear right of way), this 1903 square foot 3 year old home offers rare potential for a separate basement apartment or in-law suite. Suitable for families looking for a move-in ready. Features include 9 foot ceilings, open concept eat-in kitchen with stone counters/stainless steel appliances and breakfast bar, gas fireplace, premium hardwood floors, primary bedroom with 5 piece ensuite retreat, freshly painted throughout, and much more... One-car built-in garage, 2 car driveway and visitor street parking. Northwest Brampton is a diverse and vibrant community known for its abundant parks and recreational facilities, excellent schools, and a variety of housing options. Its a popular area for families and individuals seeking a blend of green spaces and urban amenities. View interactive floor plan for virtual walk-through.
Inclusions: Stainless steel fridge/stove/dishwasher, washer & dryer, all electric light fixtures, all window coverings, gas barbeque hookup, air exchanger, automatic garage door opener, CAC
