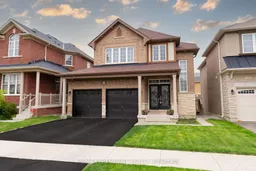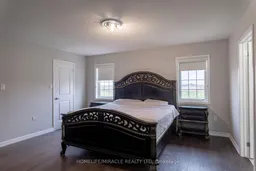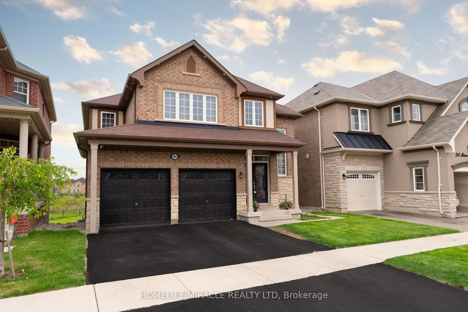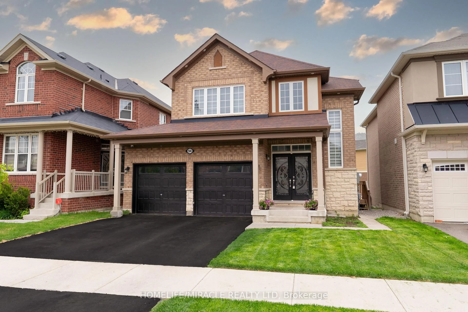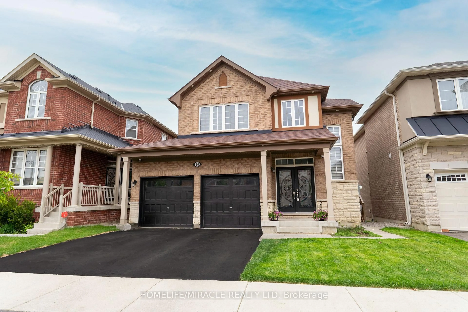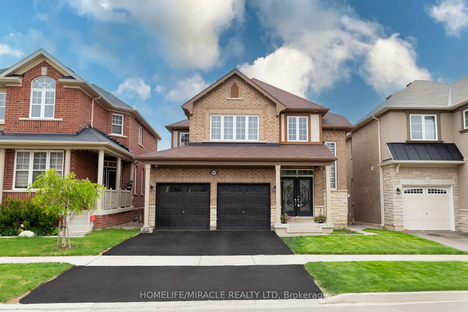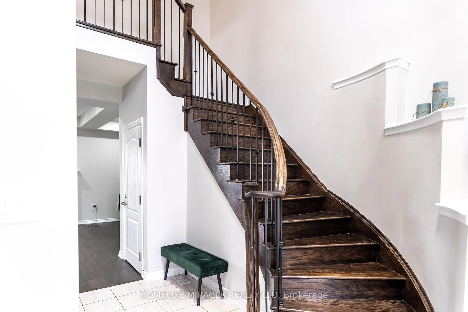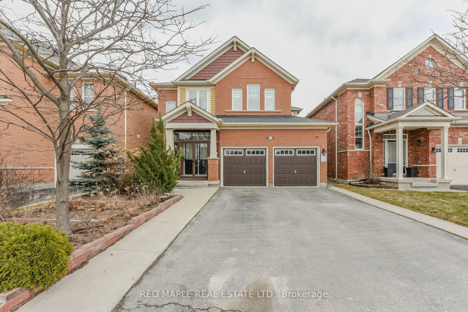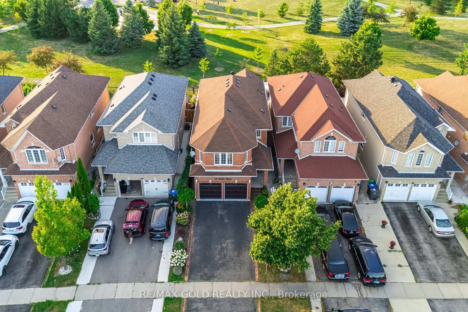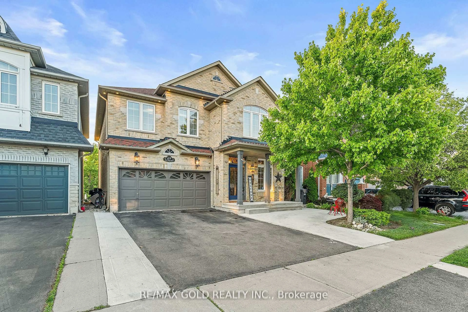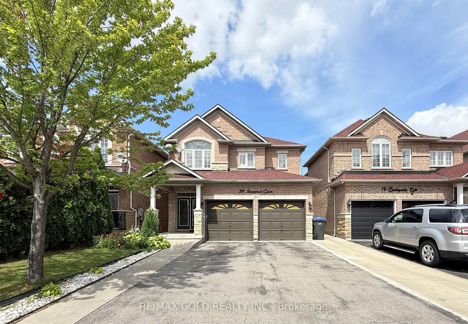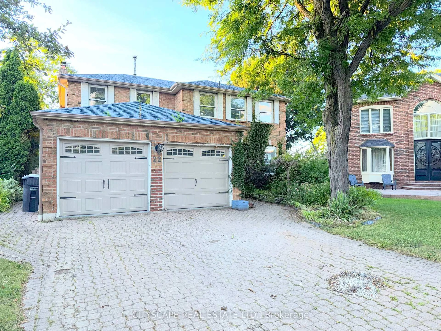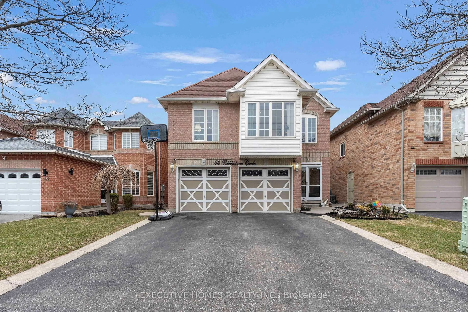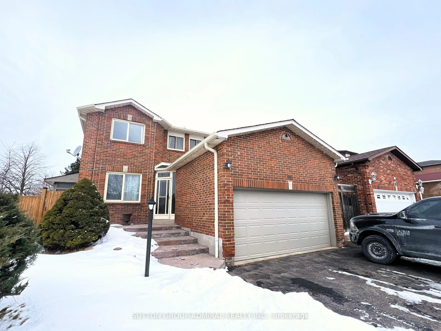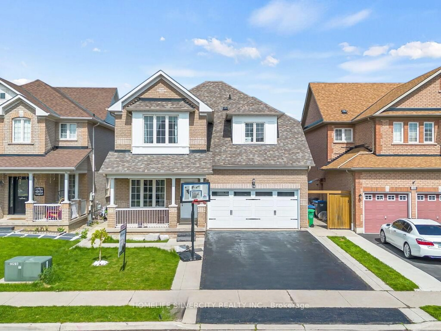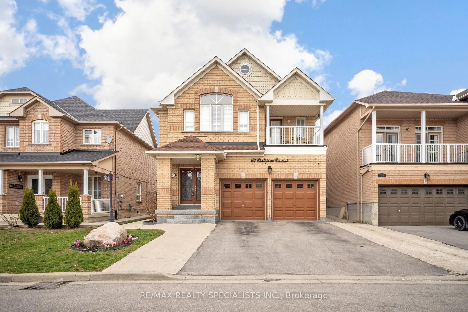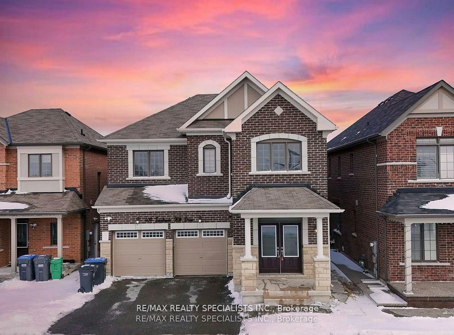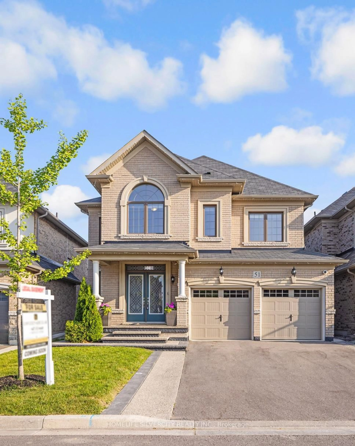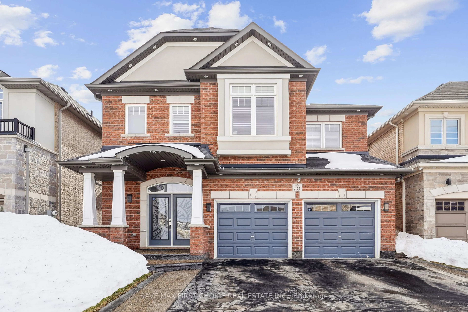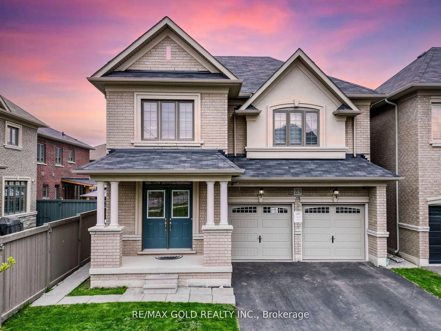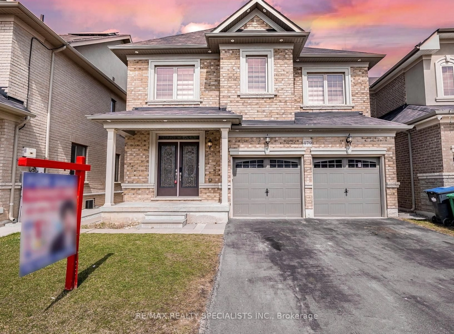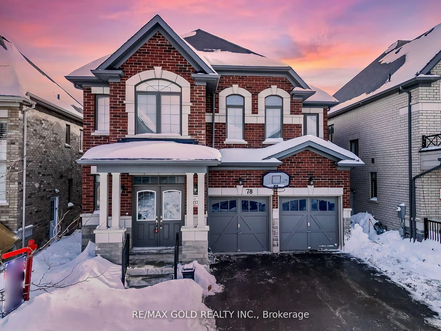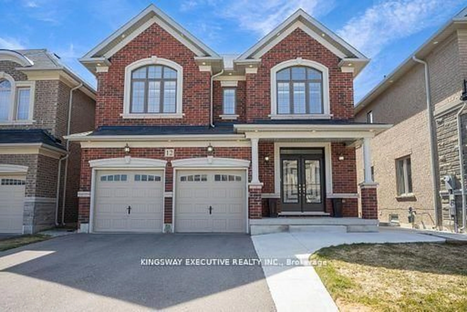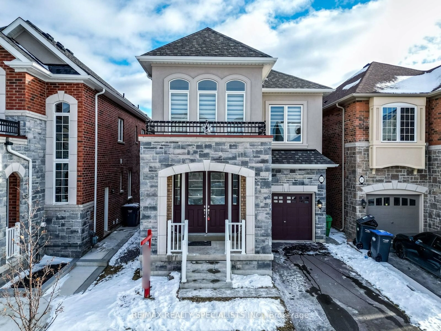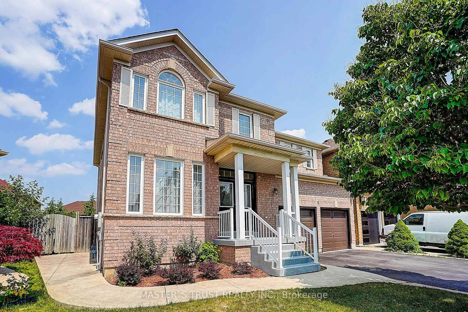94 Mincing Tr, Brampton, Ontario L7A 4S9
Contact us about this property
Highlights
Estimated valueThis is the price Wahi expects this property to sell for.
The calculation is powered by our Instant Home Value Estimate, which uses current market and property price trends to estimate your home’s value with a 90% accuracy rate.Not available
Price/Sqft$580/sqft
Monthly cost
Open Calculator

Curious about what homes are selling for in this area?
Get a report on comparable homes with helpful insights and trends.
+13
Properties sold*
$1.1M
Median sold price*
*Based on last 30 days
Description
The façade of this magnificent home, which is about 2380 square feet in size, features a distinctive combination of stone and brick. Enter through the impressive double doors into a contemporary, open-plan kitchen featuring elegant tall cabinetry, complemented by a ceramic tile backsplash and granite counters, equipped with top of the line stainless steel appliances. The first floor boasts nine-foot ceilings and hardwood floors throughout, paired with a double-sided gas fireplace and a grand spiral oak staircase adorned with iron railings, leading to a family area perfect for hosting guests, including an expansive terrace that provides breathtaking views of the pond. Additionally, the second floor is home to a conveniently located laundry room fitted with tall cabinets and a generous sink. The master bedroom offers an upgraded five-piece ensuite and dual closets for ample storage. To top it all off, there is a sizeable finished basement featuring two spacious bedrooms and its own separate entrance along with its own separate laundry. Large windows that invite abundant natural light. Situated on a peaceful, family friendly street, close to major amenities, parks, prestigious schools, and Hwy 410. This treasure fits the bill whether you're wanting to invest, upsize, or find a permanent residence. Don't pass up this exceptional chance to become a homeowner in one of Brampton's most prominent communities!
Upcoming Open House
Property Details
Interior
Features
Main Floor
Living
5.19 x 3.36hardwood floor / Large Window / Fireplace
Dining
5.19 x 3.36hardwood floor / Large Window / Broadloom
Family
5.19 x 3.78hardwood floor / Large Window / O/Looks Backyard
Kitchen
5.19 x 2.75Tile Floor / Large Window / Ceramic Back Splash
Exterior
Features
Parking
Garage spaces 2
Garage type Attached
Other parking spaces 2
Total parking spaces 4
Property History
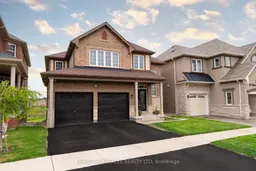 45
45