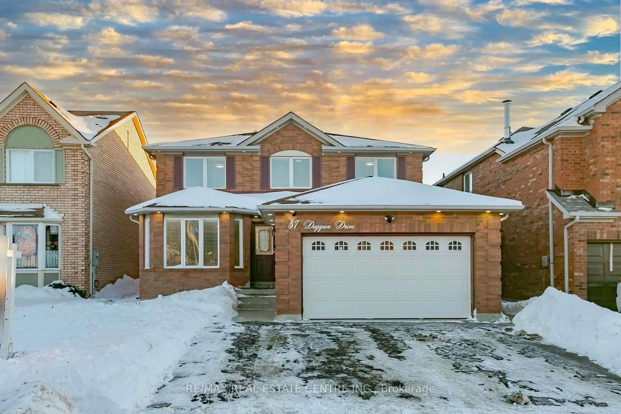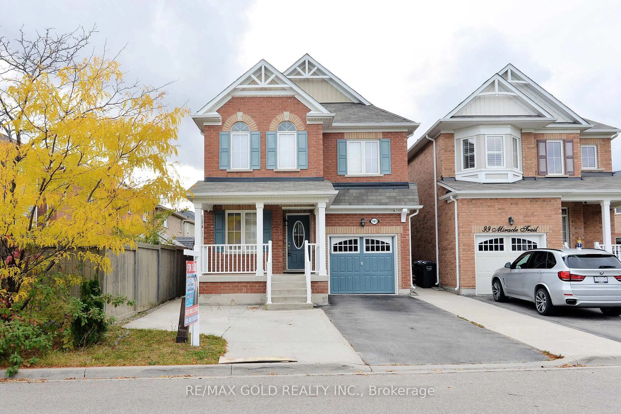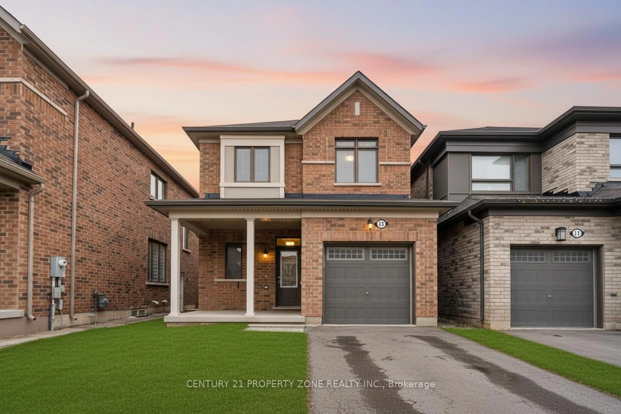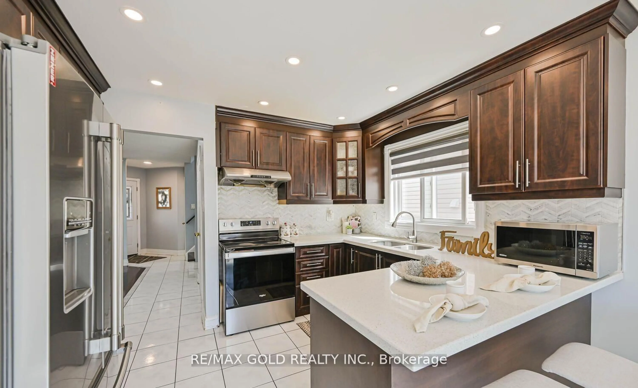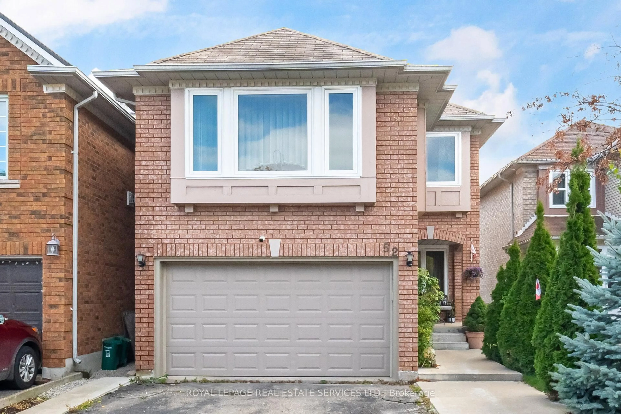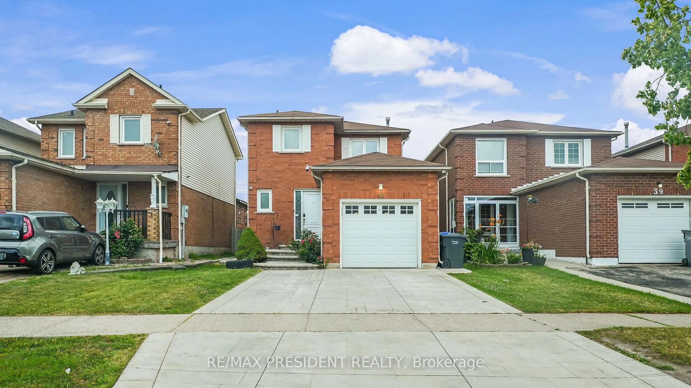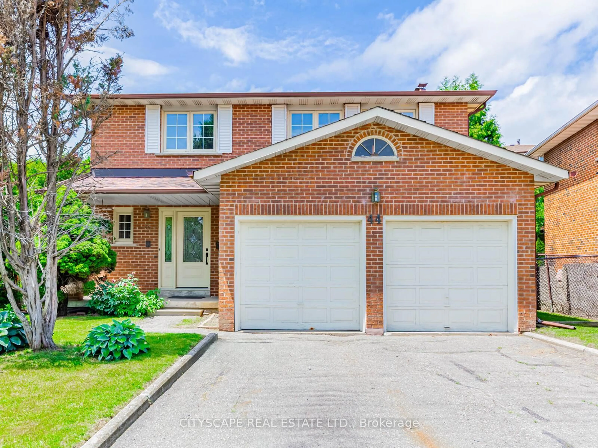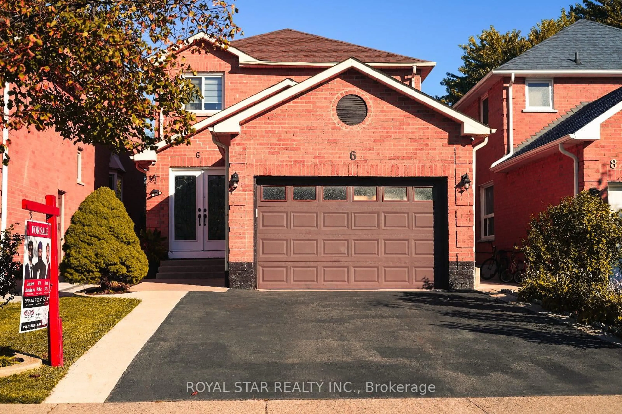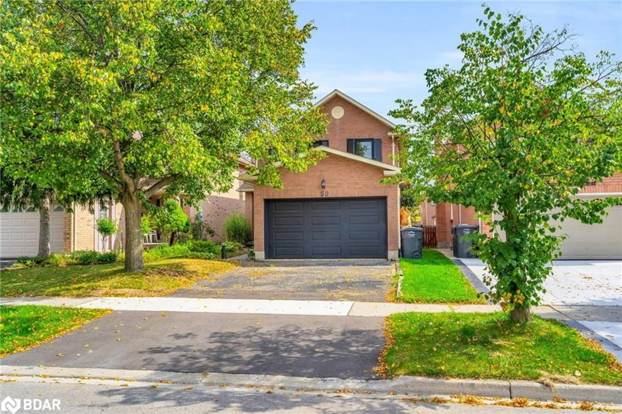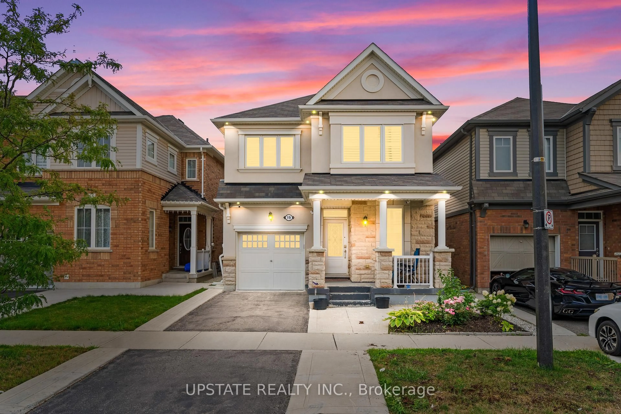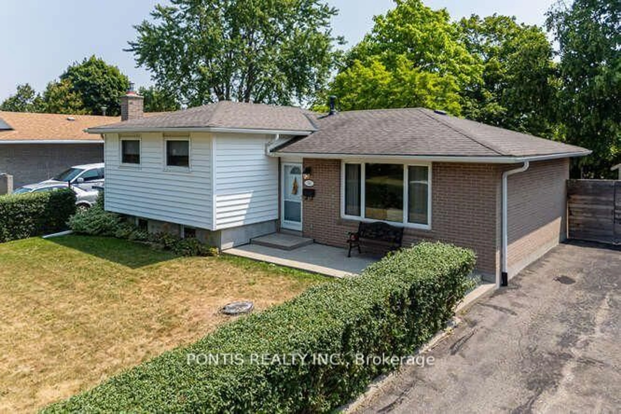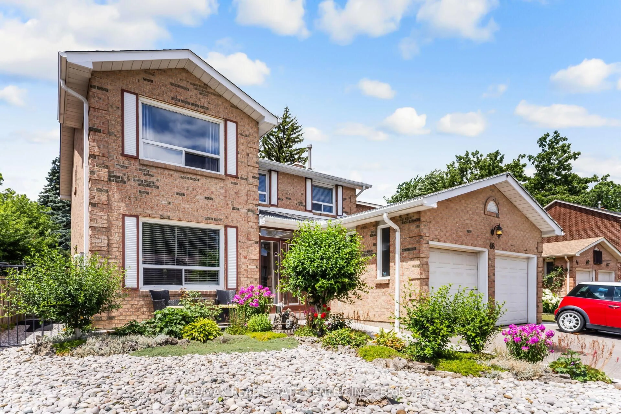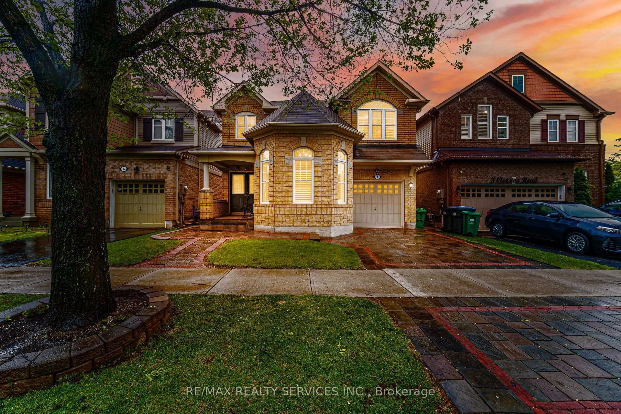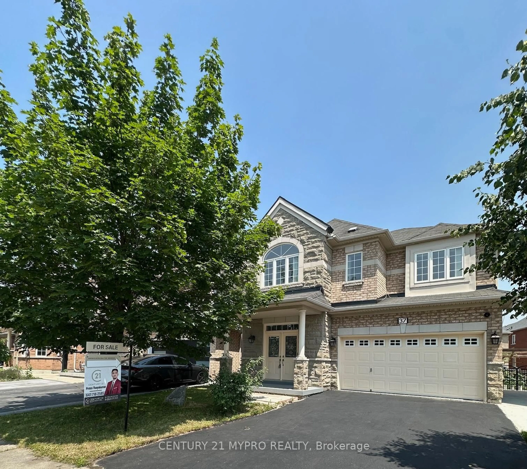This stunning raised bungalow is located in Brampton's sought-after Northgate community. Surrounded by parks, walking trails, excellent schools, and nearby Professor's Lake. The home features a bright, open layout filled with tons of natural light. The kitchen shines with quartz countertops, quartz slab backsplash, and ceiling-height soft-close cabinets. A gas stove and built-in stainless steel appliances complete the stylish and functional space. The main level includes three generously sized bedrooms and a modern five-piece bathroom. The finished walk-out basement with a separate entrance provides the perfect opportunity to create an in-law suite or additional living space for a growing family. Outside the large backyard with a deck is ideal for gatherings, barbecues, and relaxing evenings outdoors. A 2-car garage and 8-car total parking offer plenty of room for vehicles, guests, and family needs. Beautifully updated and move-in ready, this home combines comfort, style, and space for the whole family. Located in one of Brampton's most family-friendly communities, it's the perfect place to start your next chapter. Upgrades: A/C (2025), Kitchen & Appliances (2024), Luxury Vinyl Flooring (2024), Driveway (2024), Roof (2023), Vinyl Siding & Eavestroughs (2023), Front Door, Window, Patio Door (2022), Furnace (2014)
Inclusions: Gas Stove, Fridge, Dishwasher, Microwave, Washer & Dryer
 28
28

