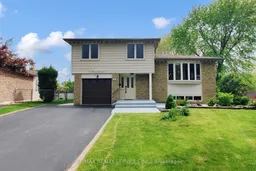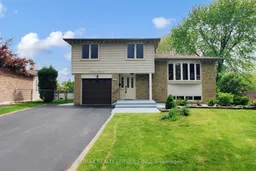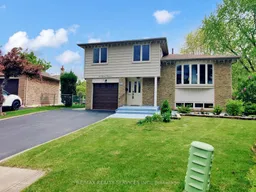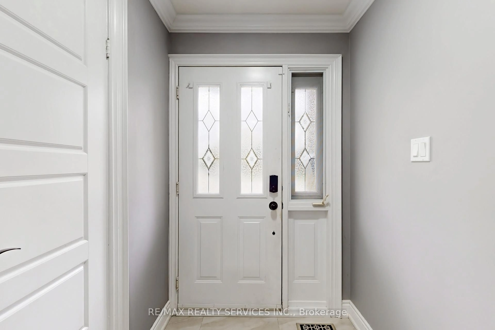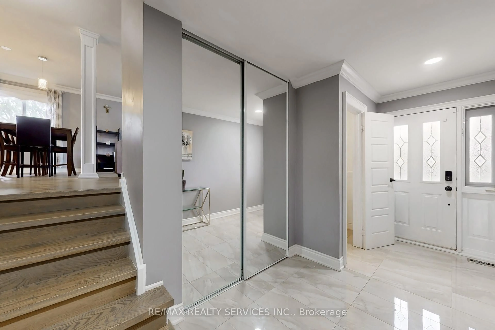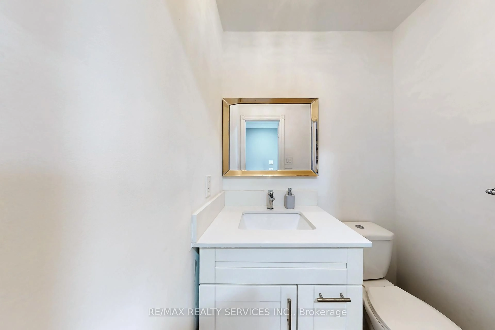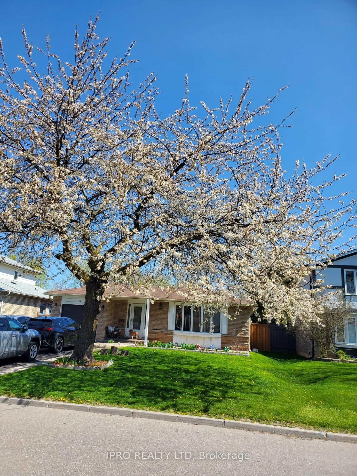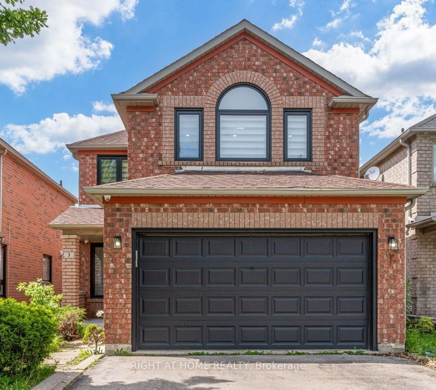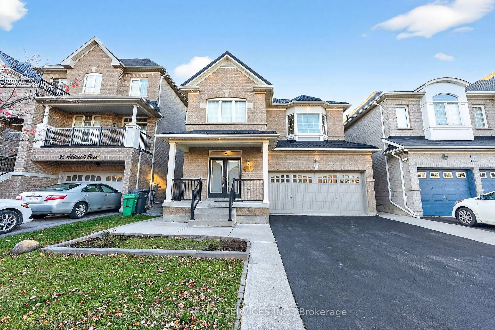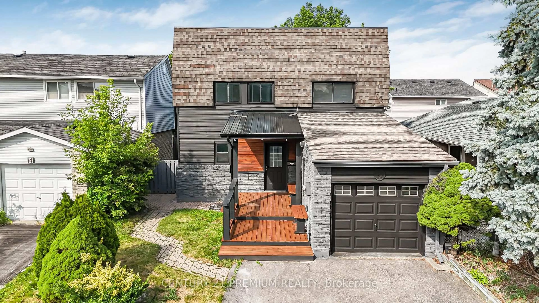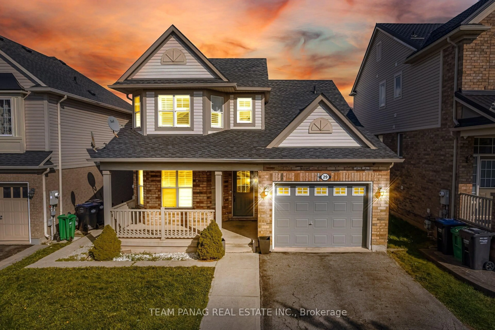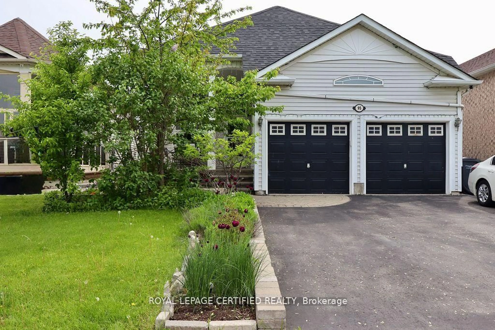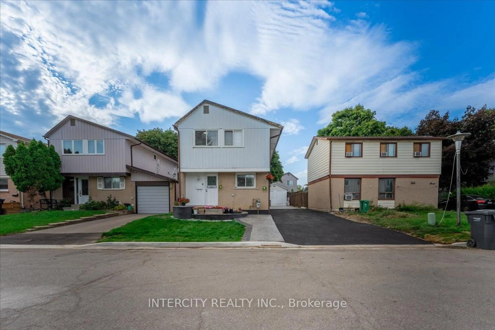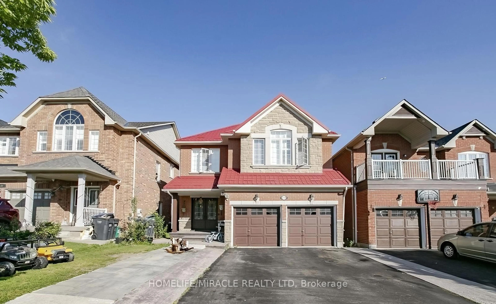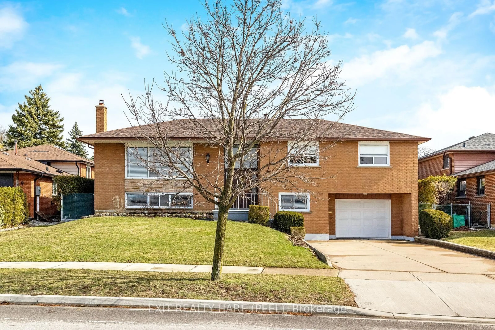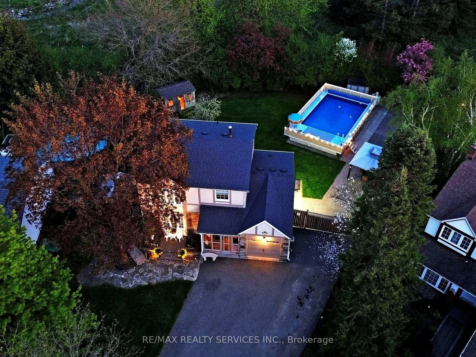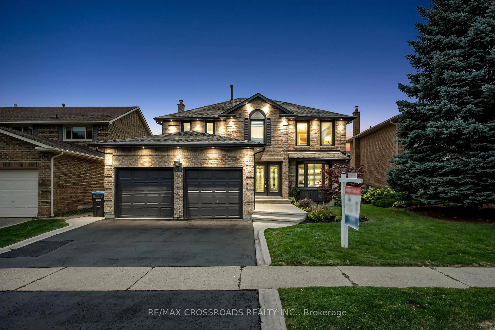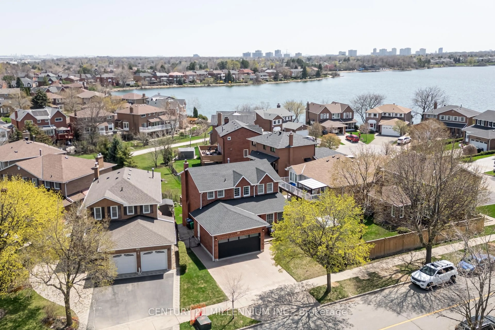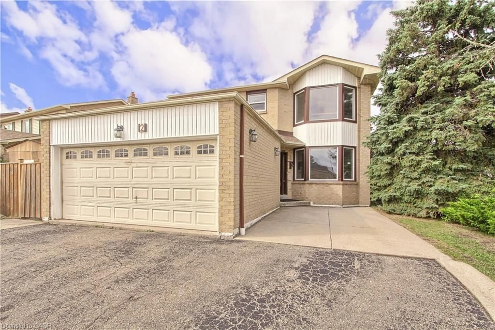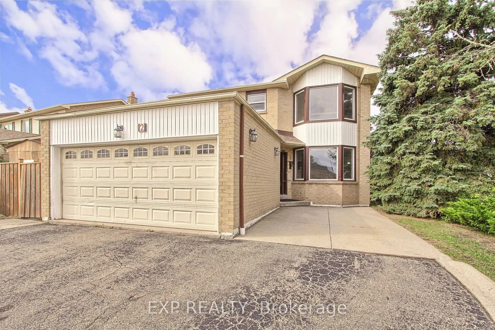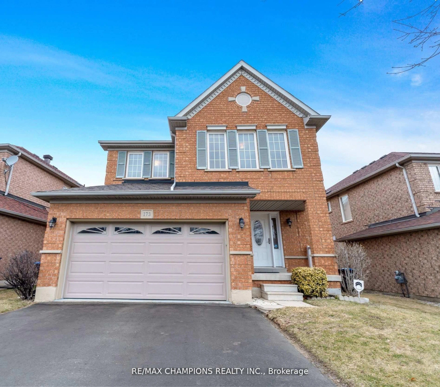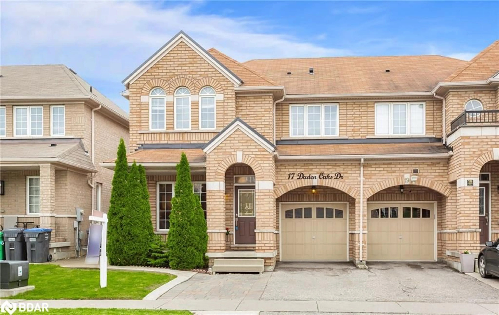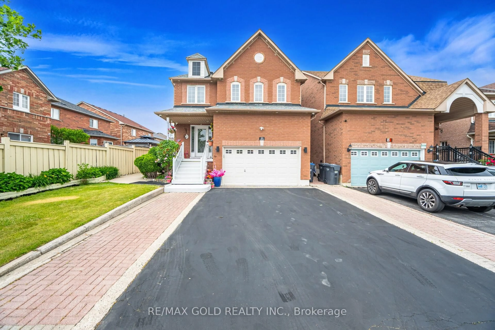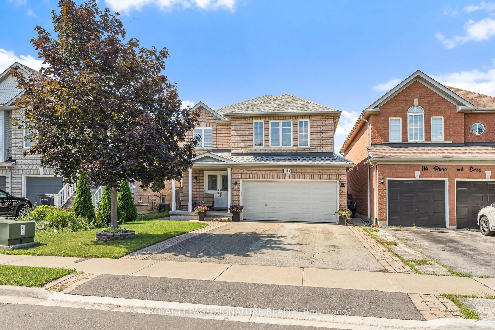53 Geneva Cres, Brampton, Ontario L6S 1K7
Contact us about this property
Highlights
Estimated valueThis is the price Wahi expects this property to sell for.
The calculation is powered by our Instant Home Value Estimate, which uses current market and property price trends to estimate your home’s value with a 90% accuracy rate.Not available
Price/Sqft$536/sqft
Monthly cost
Open Calculator

Curious about what homes are selling for in this area?
Get a report on comparable homes with helpful insights and trends.
*Based on last 30 days
Description
Welcome to 53 Geneva Crescent, a beautifully renovated 4-level side-split on a quiet, family-friendly crescent in Brampton's sought-after Northgate community. Situated on a premium 40 ft x 148 ft pie-shaped corner lot, this turn-key home features a massive, fully fenced backyard ideal for entertaining or relaxing. The exceptional ground-level addition offers a spacious foyer, powder room, and a large family room (or potential 5th bedroom) with a 3-piece bath and walk-out-perfect for an in-law suite. The open-concept main floor showcases a stunning kitchen with quartz countertops, black stainless-steel appliances (gas range), stylish backsplash, and a large island with walk-out to the deck and BBQ gas hook-up. The bright living/dining area features a beautiful bow window. Upstairs offers four generous bedrooms and a modern 4-piece bath. The finished basement includes a recreation room, pantry, and laundry/utility area. Additional highlights: 5-car parking, direct garage access, double-wide driveway, and a powered garden shed. Steps to Chinguacousy Park, schools, transit, and minutes to Bramalea City Centre, GO Station, Highway 410, and shopping. A truly unique family home in a prime location!
Property Details
Interior
Features
Upper Floor
2nd Br
3.62 x 2.51hardwood floor / Closet / Window
3rd Br
3.47 x 2.51hardwood floor / Closet / Window
Primary
3.76 x 3.4hardwood floor / Closet / Window
4th Br
2.65 x 2.35hardwood floor / Closet / Window
Exterior
Features
Parking
Garage spaces 1
Garage type Built-In
Other parking spaces 4
Total parking spaces 5
Property History
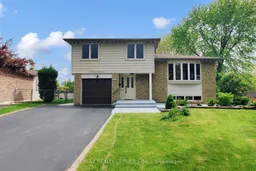 50
50