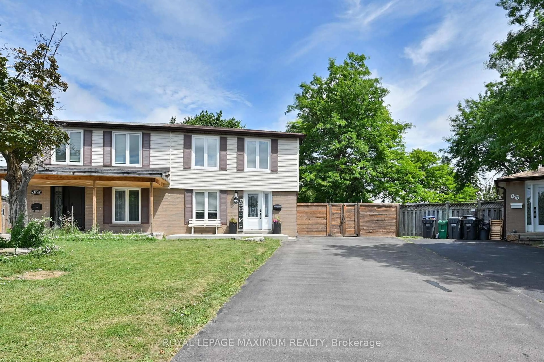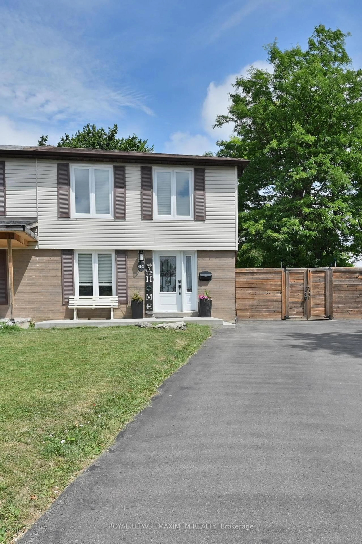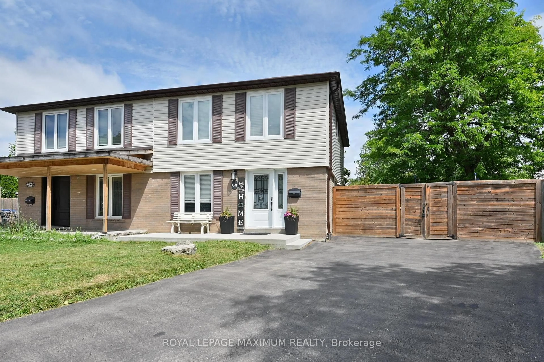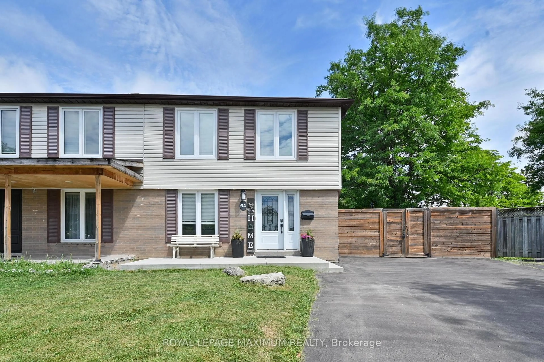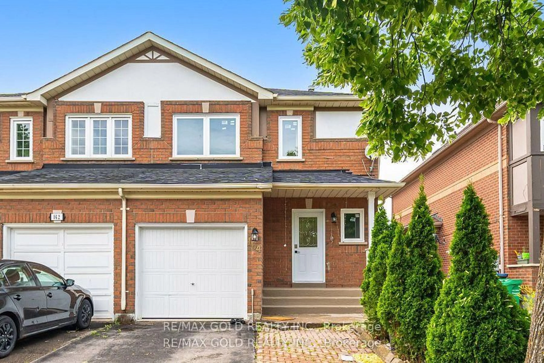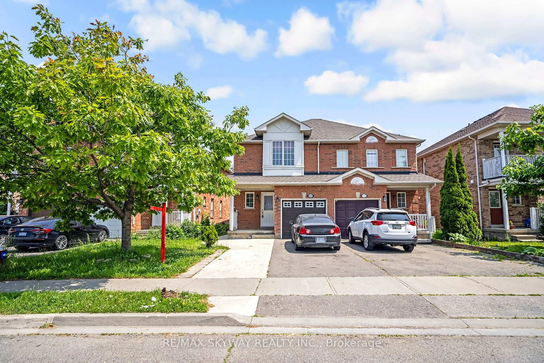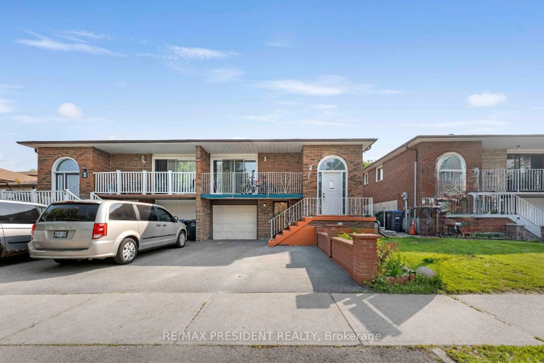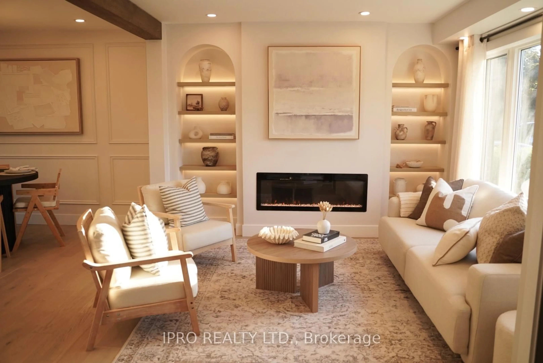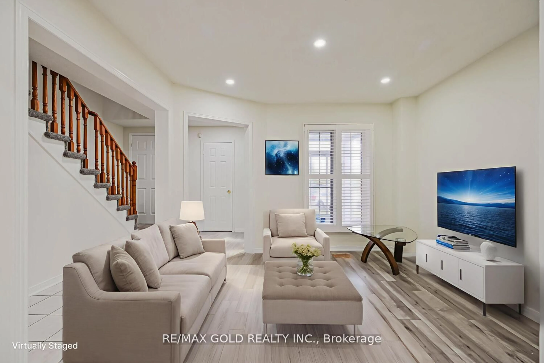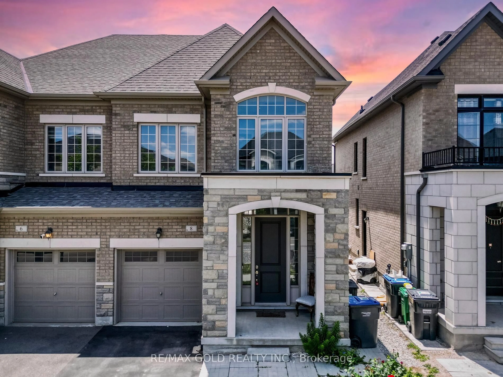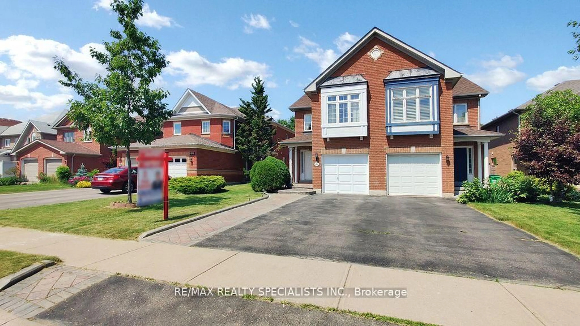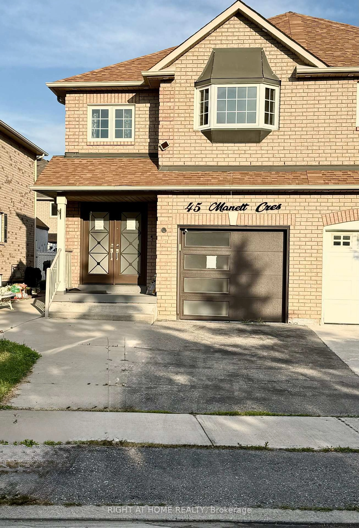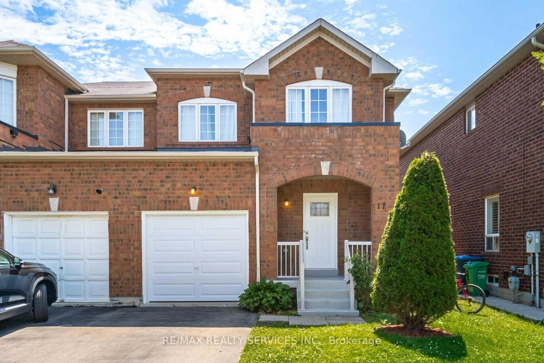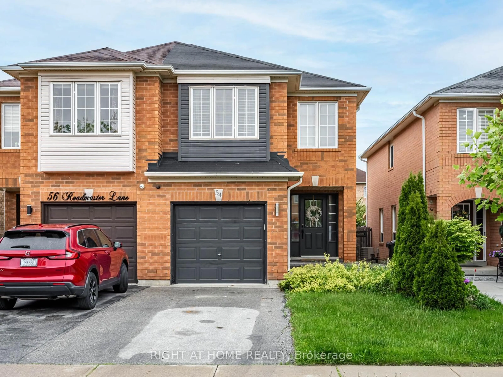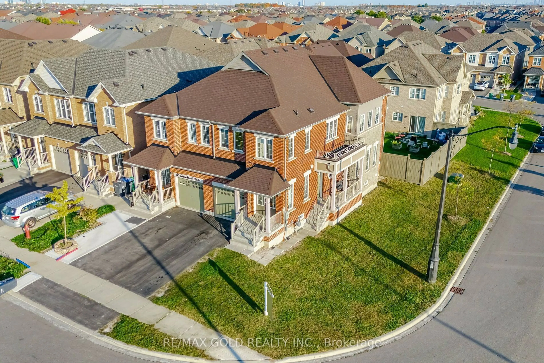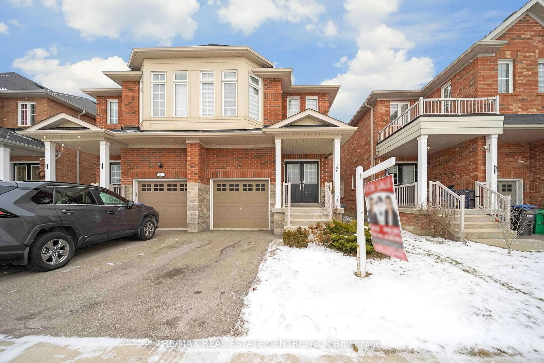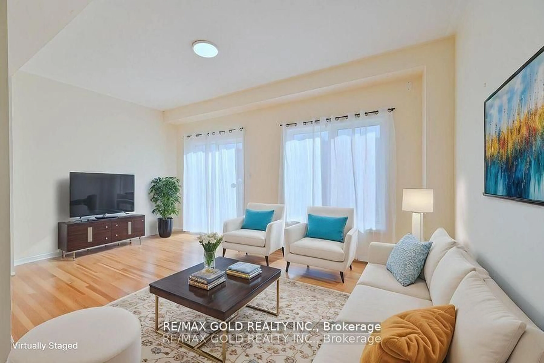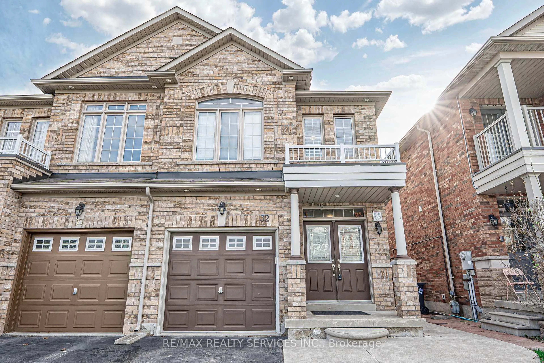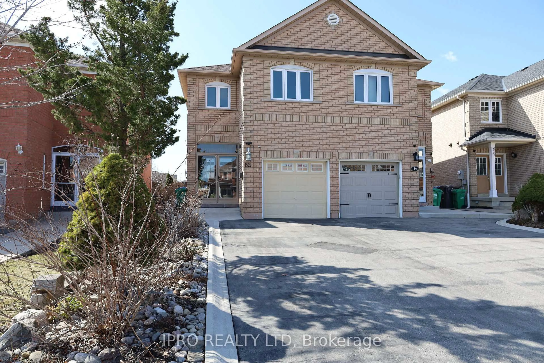64 Glenmore Cres, Brampton, Ontario L6S 1H8
Contact us about this property
Highlights
Estimated valueThis is the price Wahi expects this property to sell for.
The calculation is powered by our Instant Home Value Estimate, which uses current market and property price trends to estimate your home’s value with a 90% accuracy rate.Not available
Price/Sqft$589/sqft
Monthly cost
Open Calculator

Curious about what homes are selling for in this area?
Get a report on comparable homes with helpful insights and trends.
+5
Properties sold*
$828K
Median sold price*
*Based on last 30 days
Description
Welcome to this spacious and versatile 4-bedroom, 2-bathroom semi-detached home, perfectly suited for families, investors, or multigenerational living. Nestled in a friendly neighbourhood, this well-maintained property offers a rare blend of comfort, space, and potential. Step inside to a clean, well-lived-in interior that excludes warmth and practicality. The main level features generous living and dining areas, ideal for everyday living and entertaining. Upstairs, you'll find four well-proportioned bedrooms and a full bath, plenty of room for a growing family. The fully finished basement is a standout feature, complete with a separate entrance and an additional bedroom, making it ideal for an in-law suite or rental opportunity. Whether you're looking to accommodate extended family or generate extra income, the layout offers great flexibility. Outside, the property boasts one of the largest backyards on the street-ideal for children, pets, and summer gatherings. There's also exciting potential for a future garden suite (buyer to verify with city), adding further value and income possibilities. Located close to schools, parks, shopping, and transit, this home offers both immediate comfort and long-term upside.
Property Details
Interior
Features
Main Floor
Dining
2.8 x 3.6Kitchen
2.78 x 3.6Living
3.1 x 5.3Bathroom
1.43 x 1.28Exterior
Features
Parking
Garage spaces -
Garage type -
Total parking spaces 6
Property History
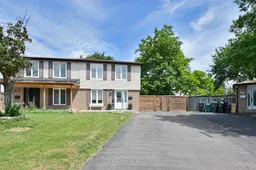 42
42