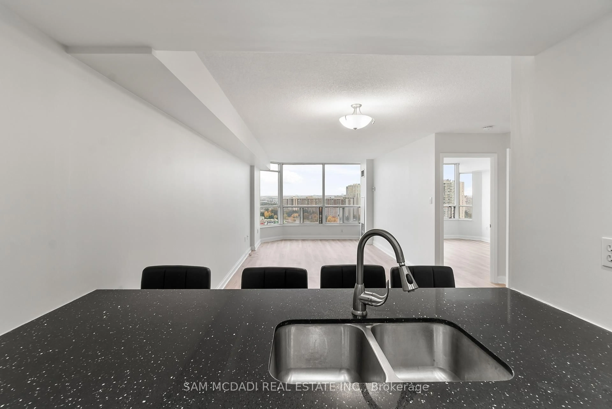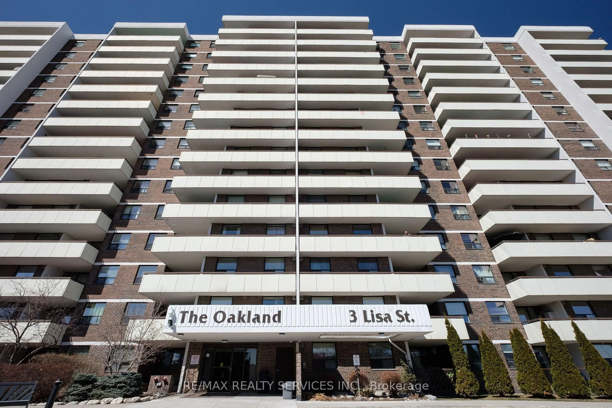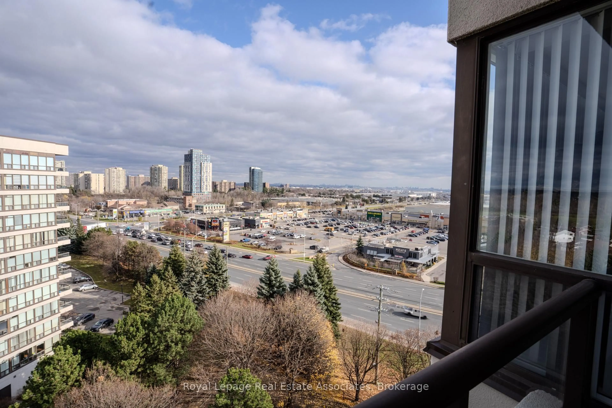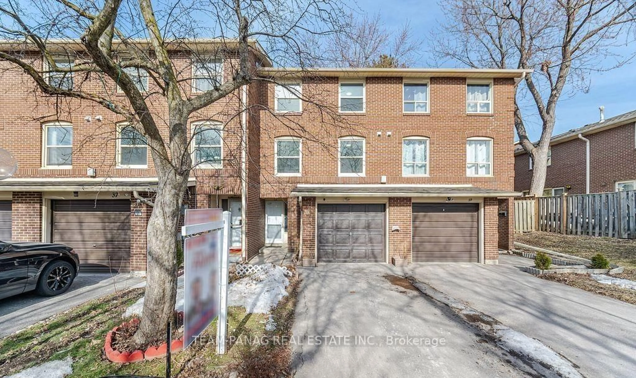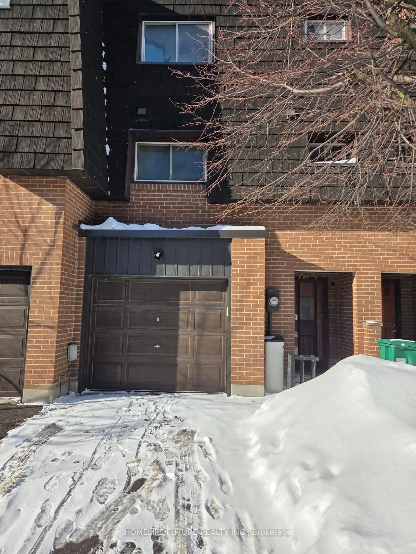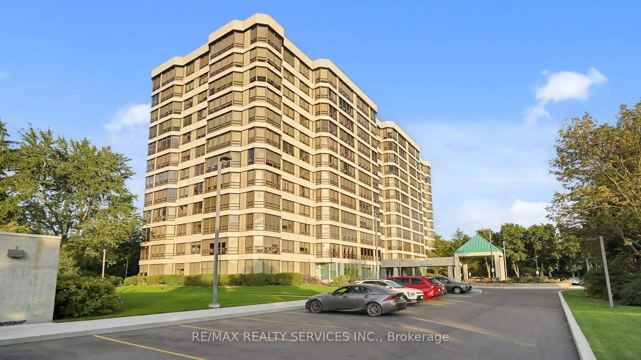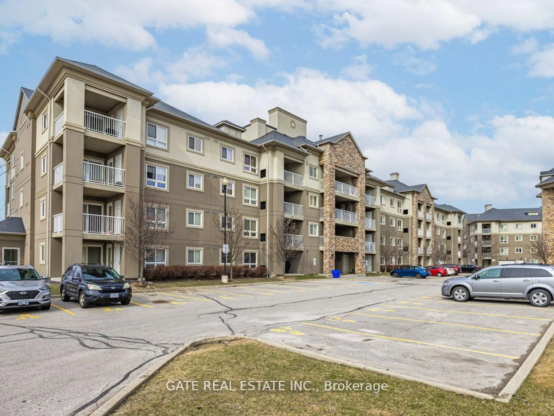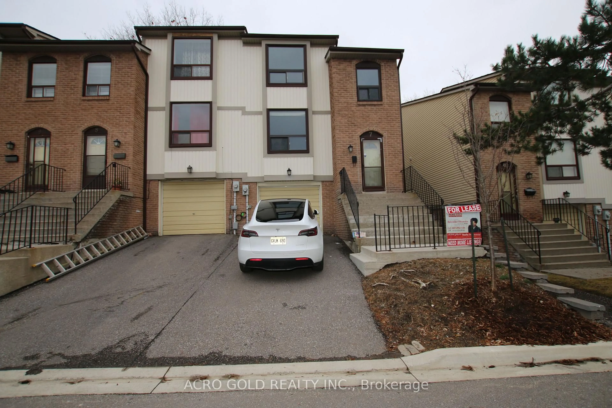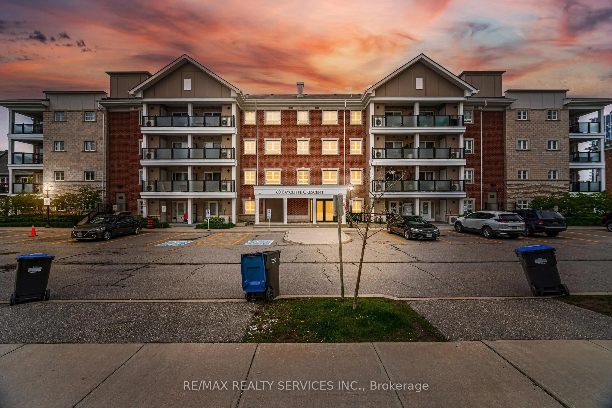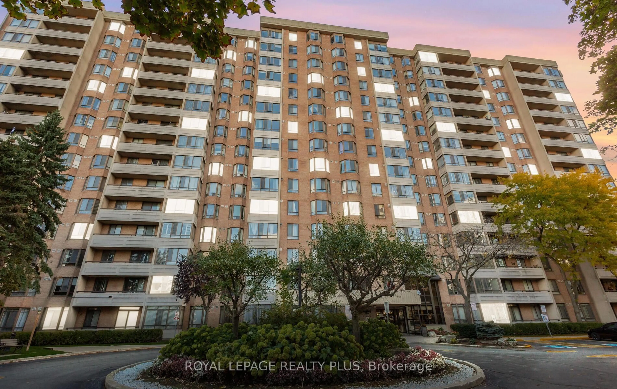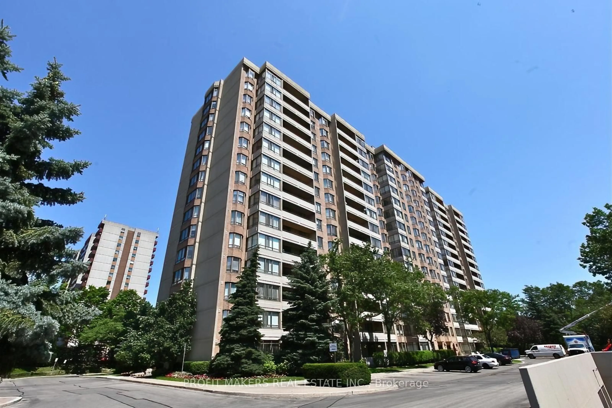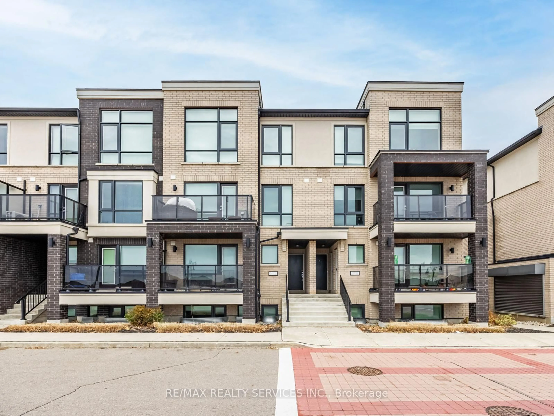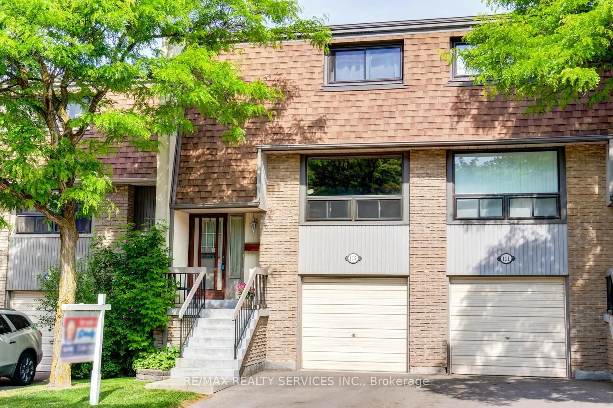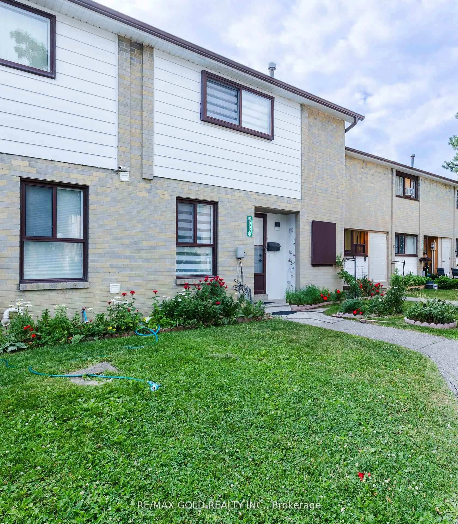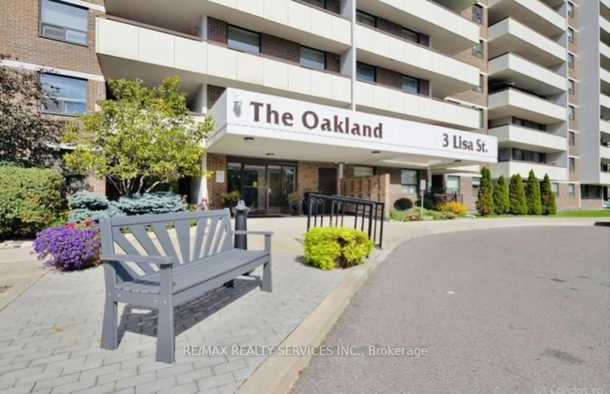Beautiful Corner Unit W/ North West Views Overlooking Mature Trees And Parkland. This Two Bedroom, Two Bathroom Condo Has Been Completely Renovated With Exceptional Upgrades; Laminate Flooring, Gorgeous Ceiling Light Fixtures, All New Window Blinds. The Renovated Kitchen Has Been Professionally Done W/ Rich Colored Cabinets, Granite Counters, Pantry, Trendy Backsplash, Ceramic Floors And B/I Microwave. Both Bathrooms Have Both Been Professionally Updated To Current Standards. Combined Living And Dining Room Perfect For Entertaining With W/Out To A Spacious Balcony. Large Primary Bedroom Has His And Her Closets And Semi-Ensuite Access. This Condo Comes With In-Suite Laundry And In-Suite Storage Area For Your Convenience. Two Parking Spots, One Underground And One Surface Spot. Well Managed Building W/ An Abundance Of Building Amenities. 24 Hour Gatehouse Security For Peace Of Mind. Convenient Location Close To All Conveniences. Some Photos Virtually Staged. Come For A Visit You Will Not Be Disappointed.
Inclusions: Refrigerator, Stove, B/I Dishwasher, B/I Microwave, Stacked Washer And Dryer, Electric Light Fixtures, Window Coverings,
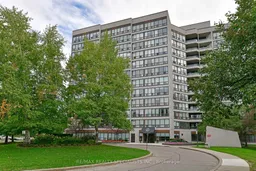 35
35

