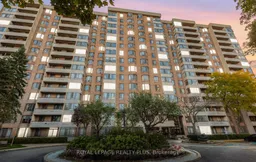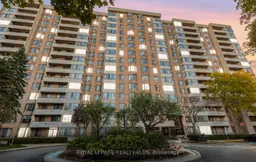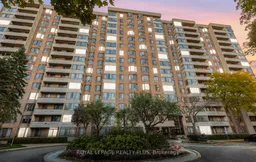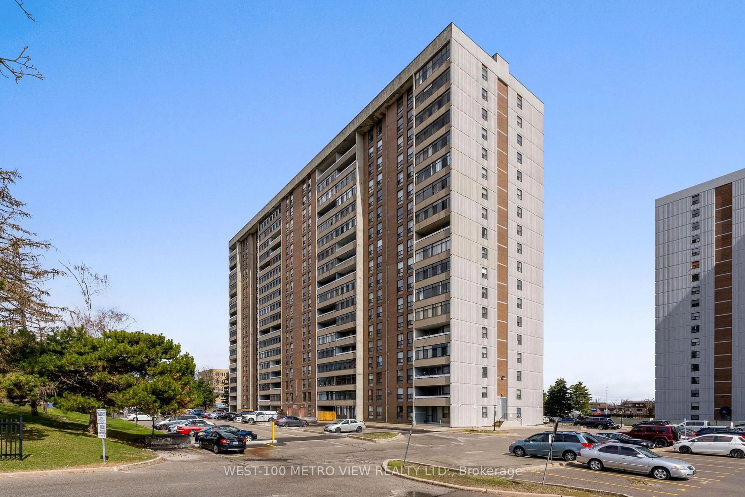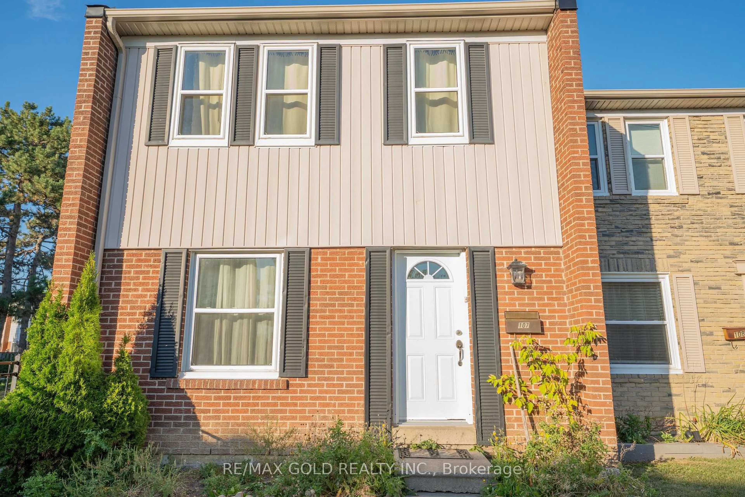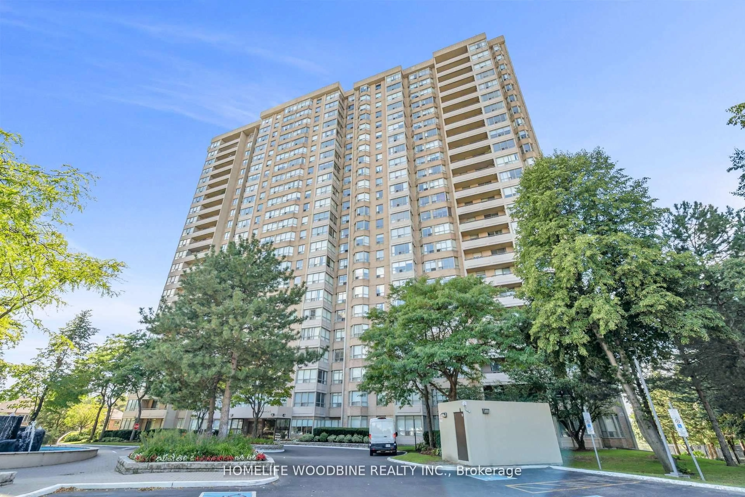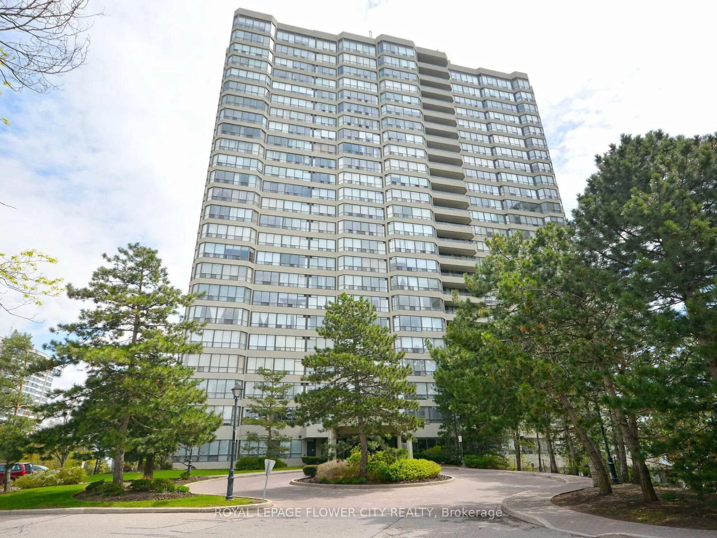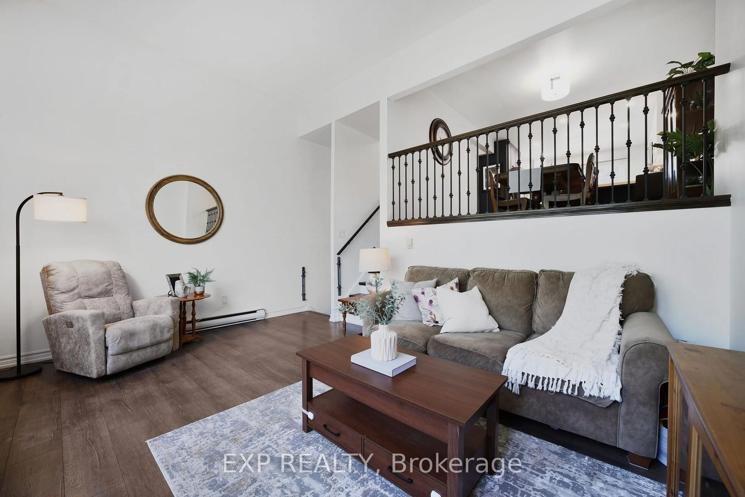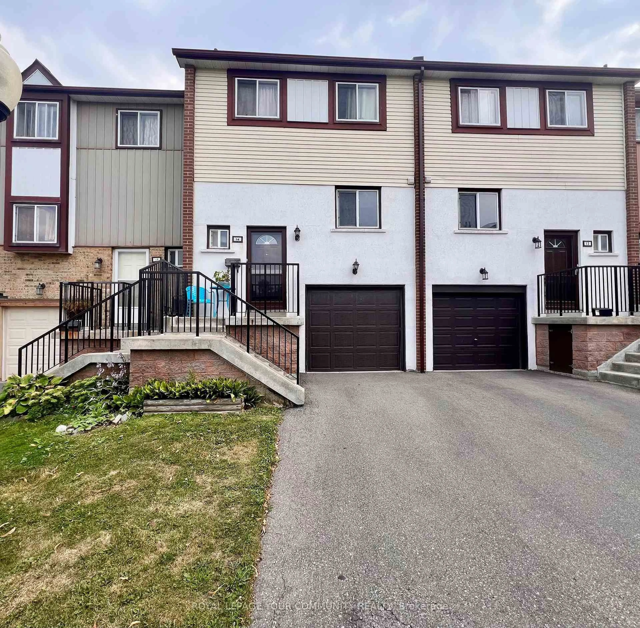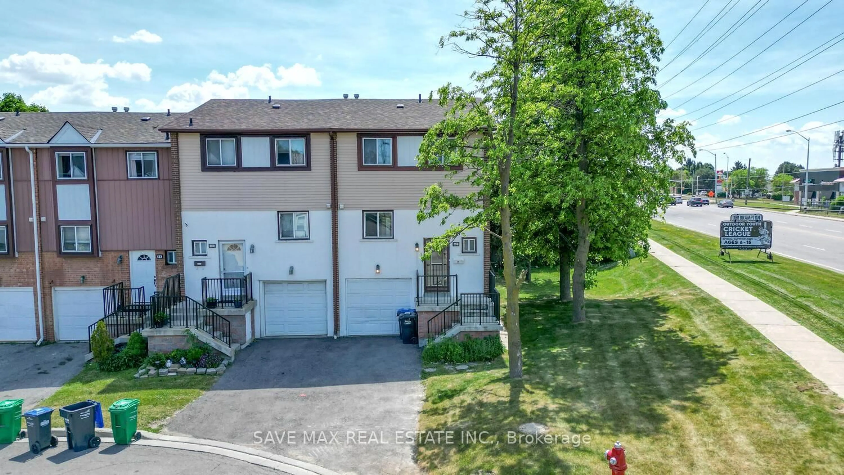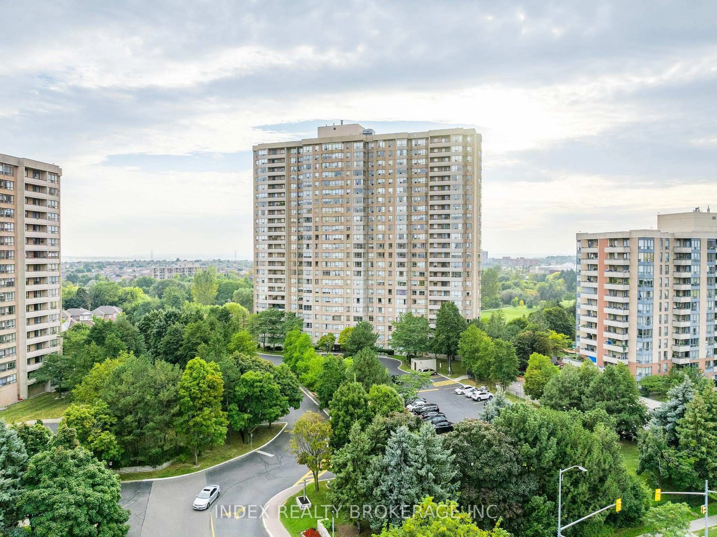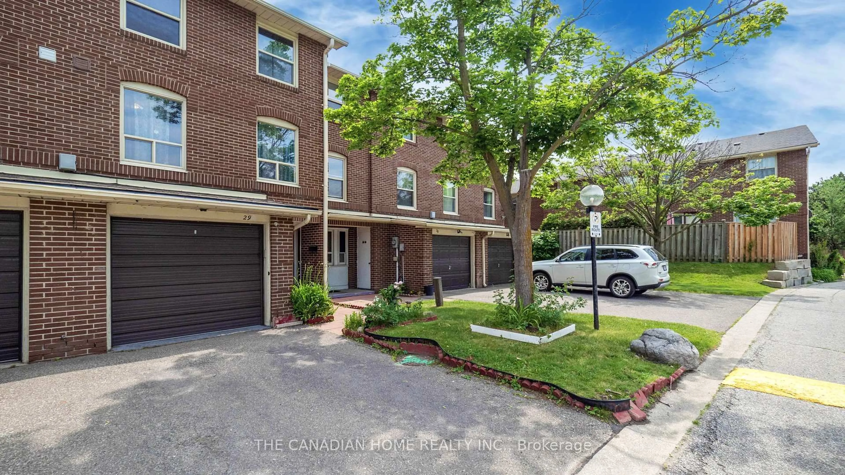NO NEIGHBOURS UPSTAIRS!!! Rarely Offered Penthouse Near Dixie & Queen! Warm And Inviting 3+1 Bedroom, 2-Bath Penthouse In A Very Well-Managed Building - Offering 1,407 Sq. Ft. Of Living Space, Comparable To Many Freehold Homes But At A Much Lower Price. The Open-Concept Layout Features Parquet and Laminate Flooring Throughout, A Kitchen with Marble Flooring, Granite Countertops, And A Custom Backsplash, plus Marble Flooring In The Solarium. Soak In Breathtaking Views From This Upper-Floor Vantage Point - Including Spectacular Sunsets That Fill the Sky with Colour Every Evening. Building Amenities Include Tennis and Basketball Courts, An Outdoor Pool, Sauna, Exercise/Party/Billiards/Library Rooms, Along With A Terrace, Playground, And 24-hour Security. An Unbeatable Central Location, Just Steps from Bramalea City Centre, Hwy 410, Parks, Schools, Transit And Much More! *Bedrooms 2 and 3 - currently used as family and office - were virtually staged as bedrooms.*
Inclusions: All Existing: S/S (Stove, Fridge, Built-In Dishwasher, Built-In Microwave), White (Washer & Dryer), Window Coverings, Electrical Light Fixtures, Two Electric Fireplaces, Mirrors In Bathrooms, Balcony Floor Tiles, Dining Room Table, Taller Shelf in Locker, Shelves In Living Room And 3rd Bedroom (Currently Being Used As An Office), Balcony Lighting And Lattices, Storage Rack in Laundry.
