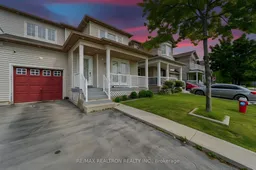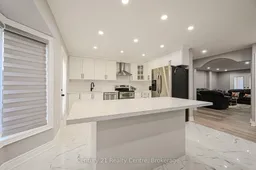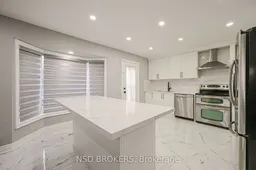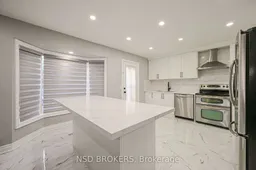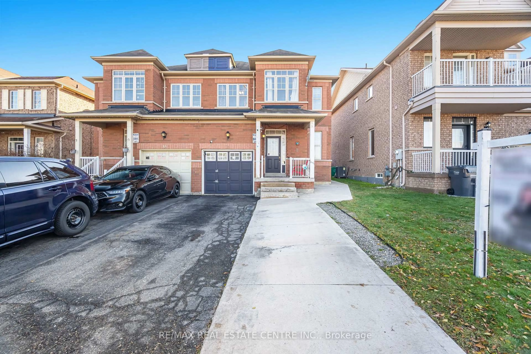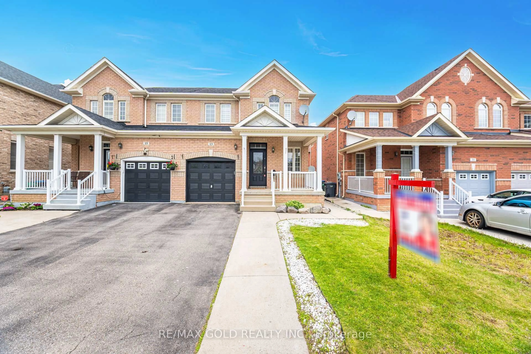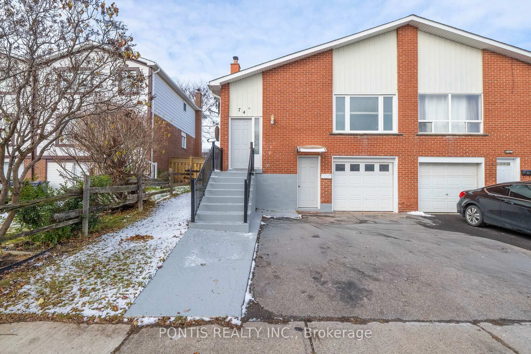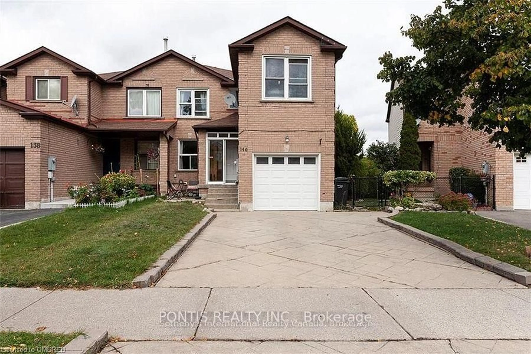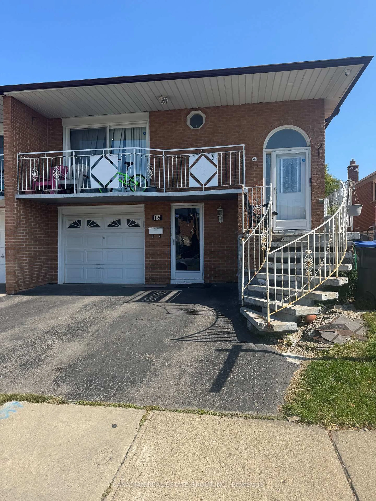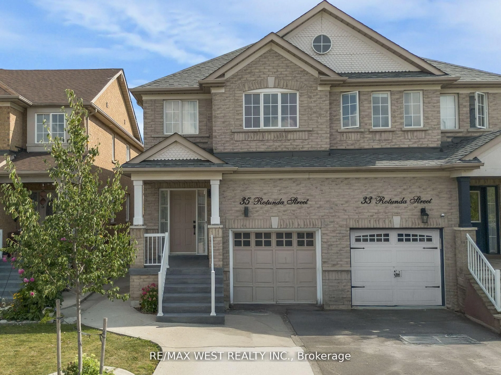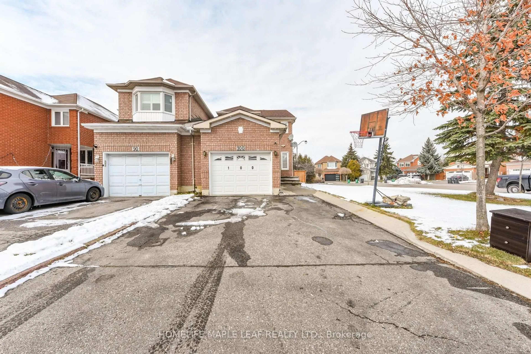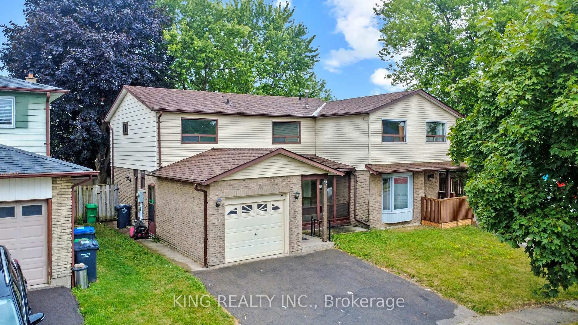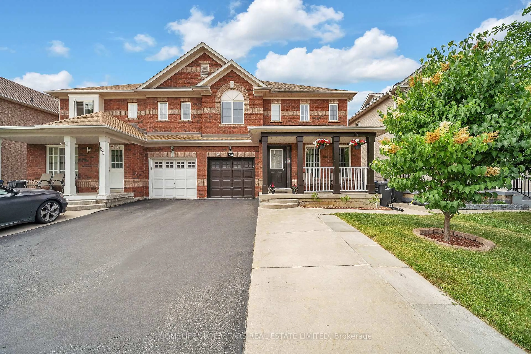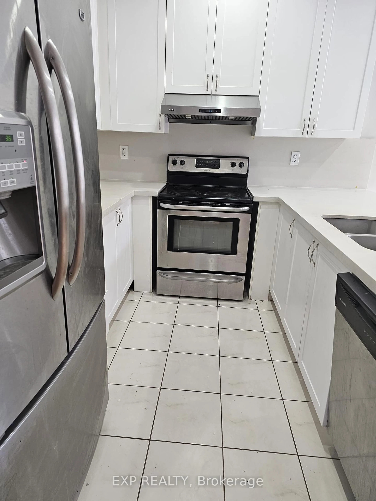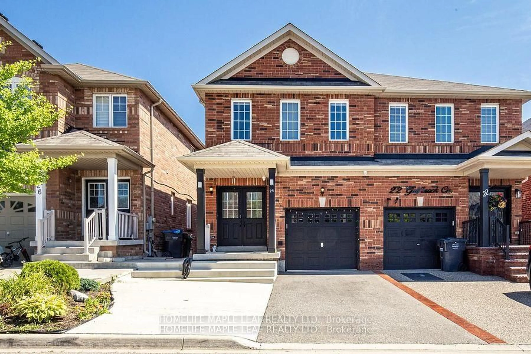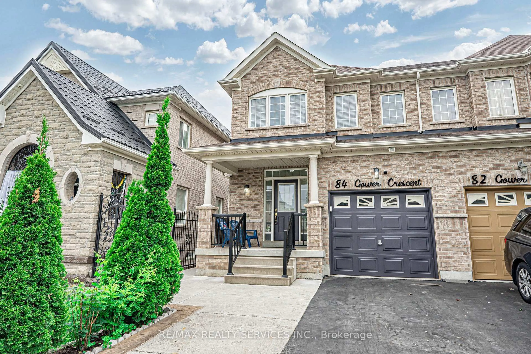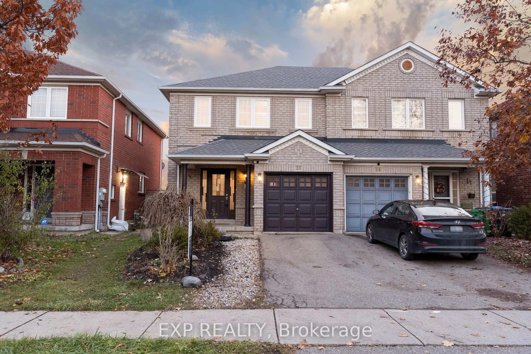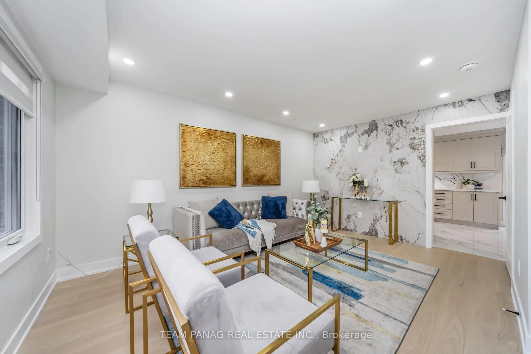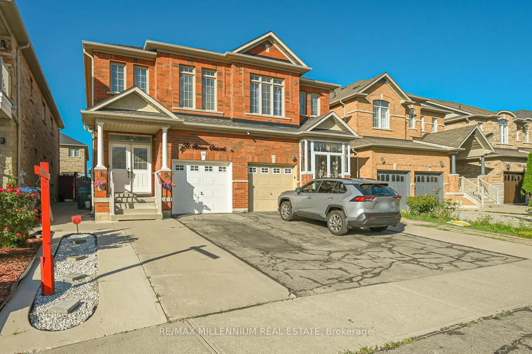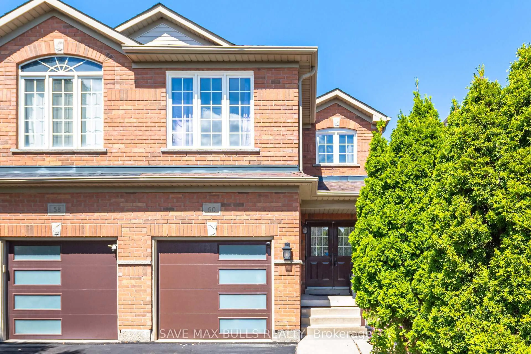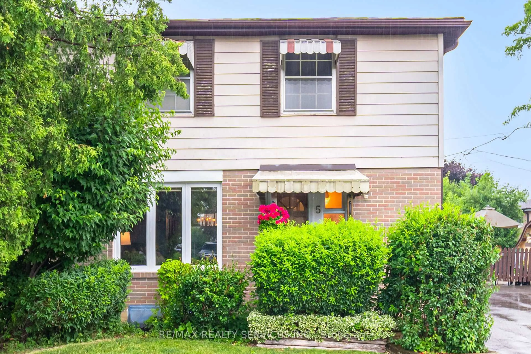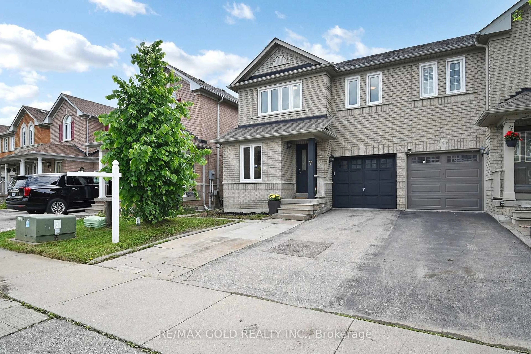Welcome to this beautifully renovated and impeccably maintained semi-detached home at 10 Nautical Drive. Ideally located in one of Brampton's most sought-after neighborhoods, this home is just steps from Trinity Commons Mall, Hwy 410, Brampton Civic Hospital, top-rated schools, parks, public transit, and a 24-hour Shoppers Drug Mart-everything you need right at your doorstep. Offering 1,713 sq. ft. (MPAC) of stylish, functional living space, this 3- bedroom, 2.5-bath home is perfect for families, professionals, or investors. The thoughtfully designed layout features separate living and family rooms, allowing for both comfort and flexibility. A brand-new gourmet kitchen is the showstopper, complete with quartz countertops, stainless steel appliances, upgraded backsplash, pot lights, and a large central island-perfect for entertaining or everyday family meals. Upstairs, you'll find three generously sized bedrooms, including a spacious primary suite, along with a versatile laundry room that can double as a den or office. Additional highlights include smooth ceilings, an upgraded staircase with elegant spindle railings, and large windows that flood the home with natural light throughout. There's also potential for a separate entrance and a LEGAL basement unit, making it an excellent option for future rental income or multigenerational living. Don't miss your chance to own this exceptional home in a family-friendly, amenity-rich community. A true gem that blends comfort, convenience, and investment potential-book your showing today!
Inclusions: Fridge, Stove, Dishwasher are all "as is, Where is" Condition
