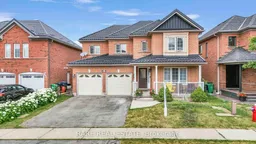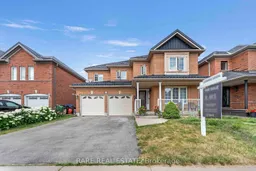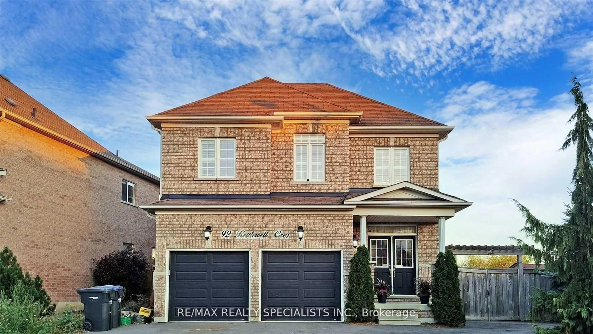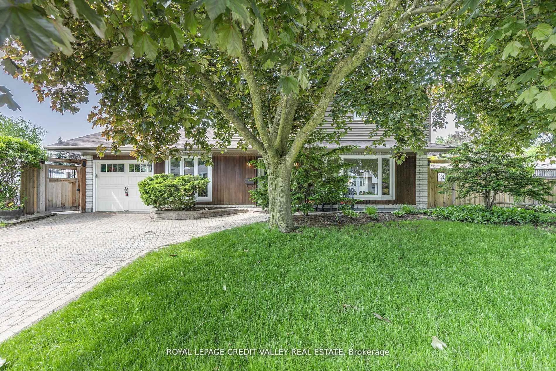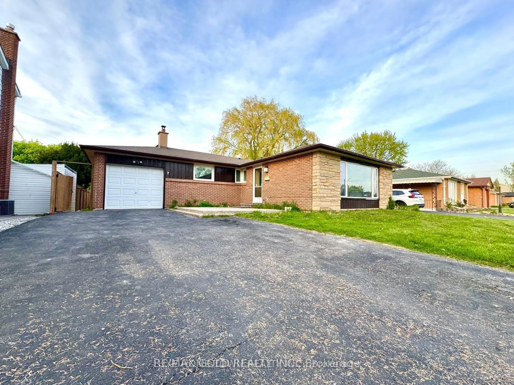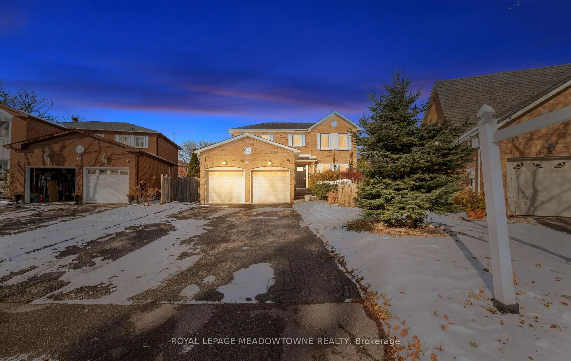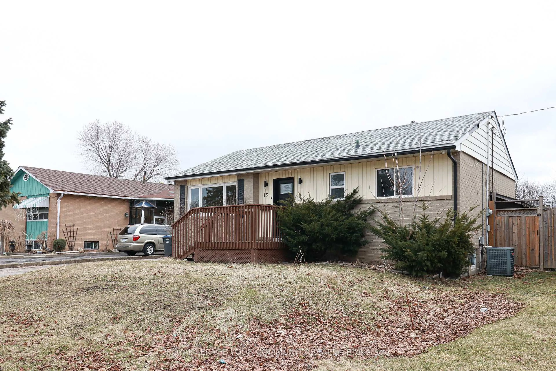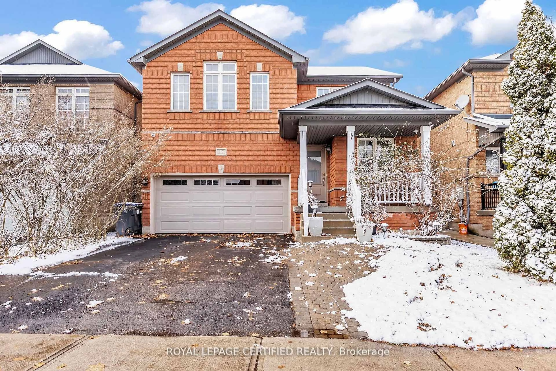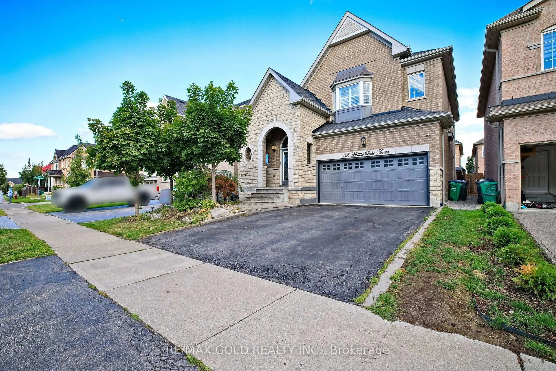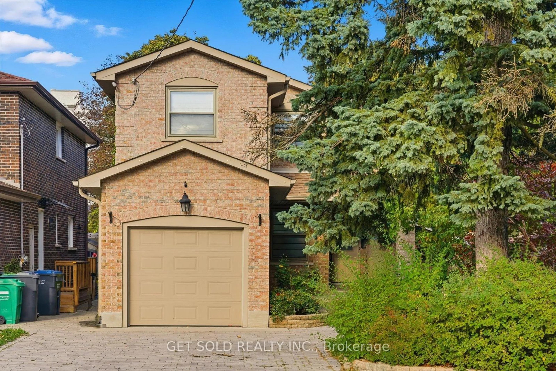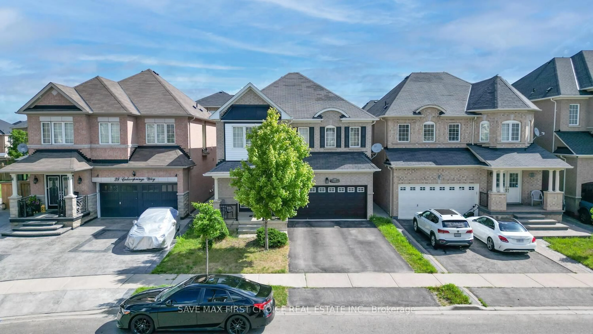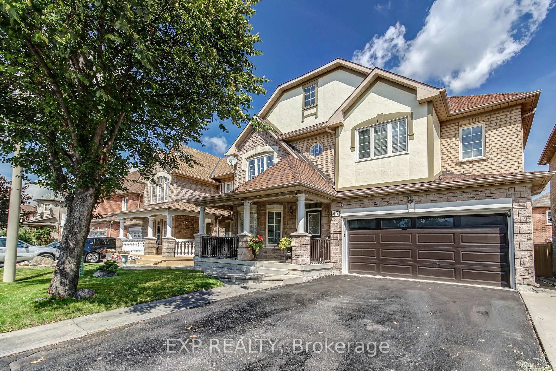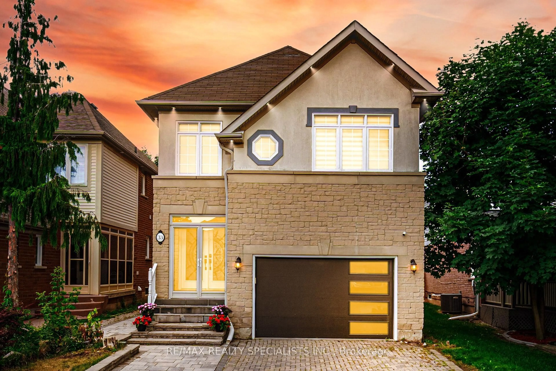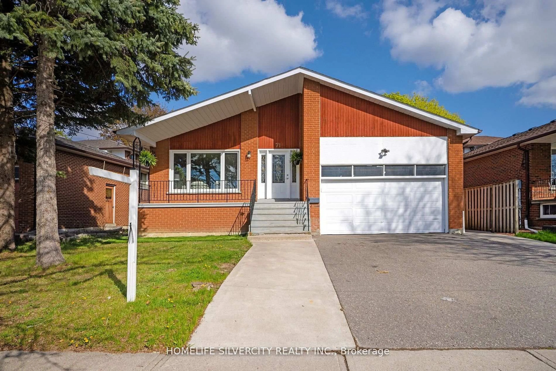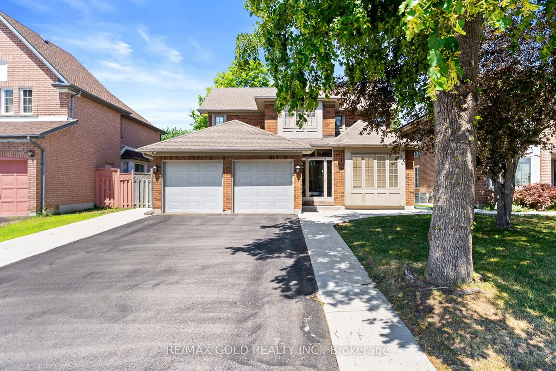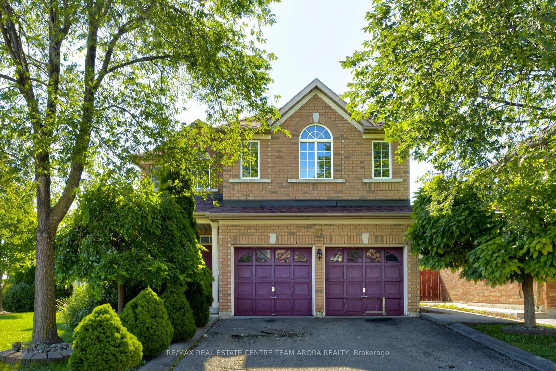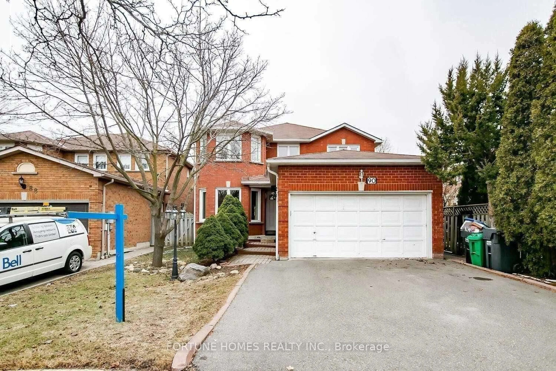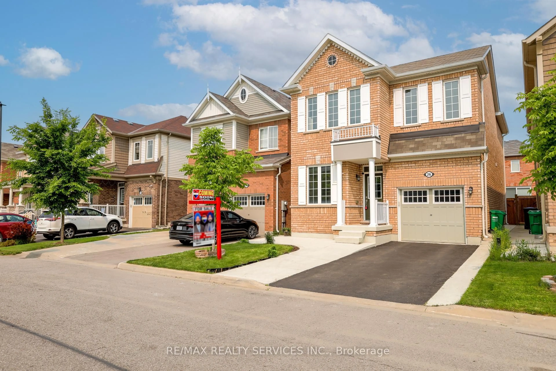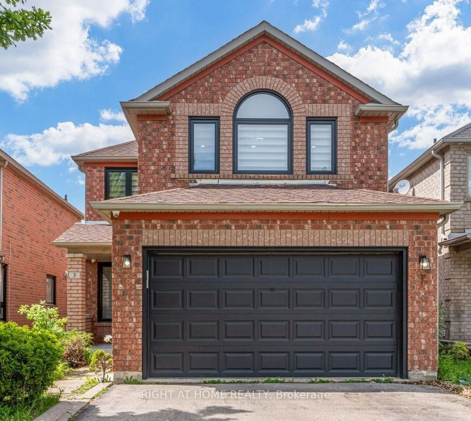A home that blends thoughtful upgrades with timeless design on a coveted 45-foot lot. This stunning 4+1 bed, 4 bath detached home has been professionally painted and thoughtfully upgraded with a recent kitchen renovation. The eat-in kitchen features new cabinetry, stainless steel appliances, stone counters and backsplash. Enjoy your morning coffee in the overlooking the bay-window breakfast area with a walkout to the backyard. Host friends and family in the separate inviting family room with gas fireplace. Gleaming hardwood floors throughout, completely carpet-free with a bright open-concept living and dining room. Sleek black hardware carried throughout the home for a modern, cohesive look. Upstairs, you'll find generously sized bedrooms and a standout primary retreat with a 5-piece ensuite. The finished basement offers incredible versatility with a 5th bedroom, full bath, and plenty of space for a recreation room, office or gym. Notable upgrades include a 2025 furnace, metal roof and new designer light fixtures in key spaces. Surrounded by parks, trails, golf, public transit, highway access, schools, a recreation centre and hospital. Everything right where you need it!
Inclusions: all electrical light fixtures, all window coverings, stainless steel fridge, stove, dishwasher, stacked washer and dryer
