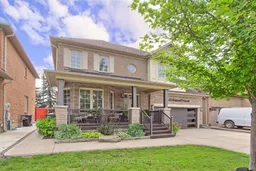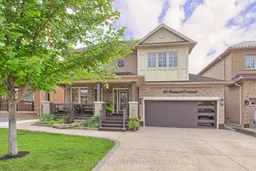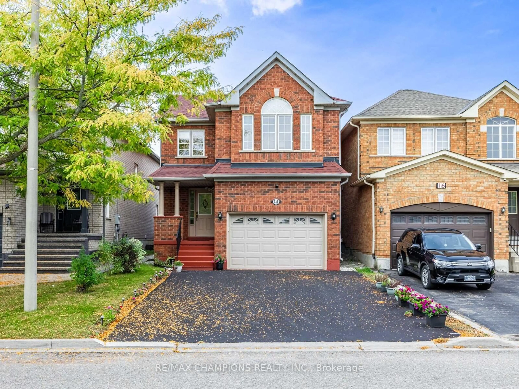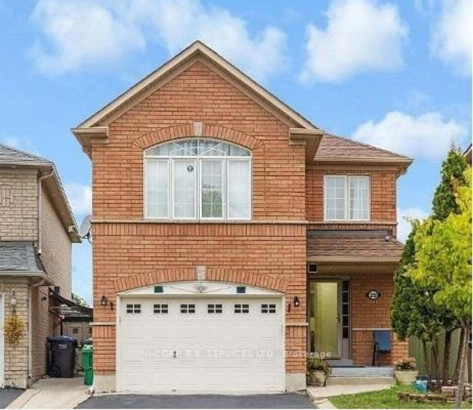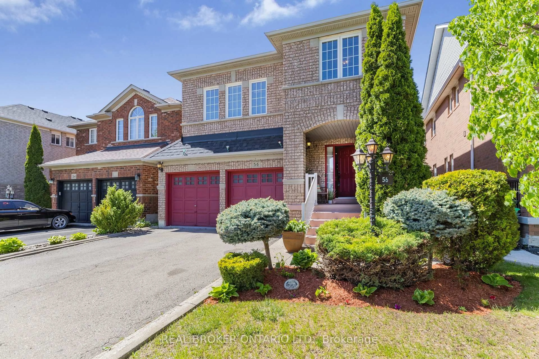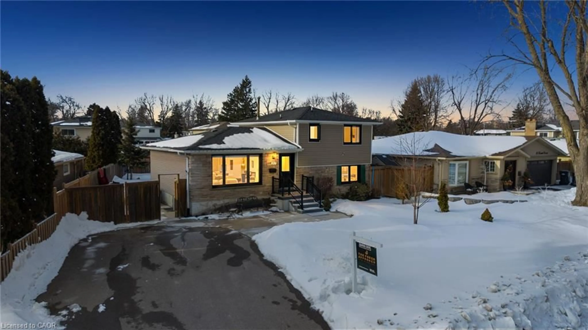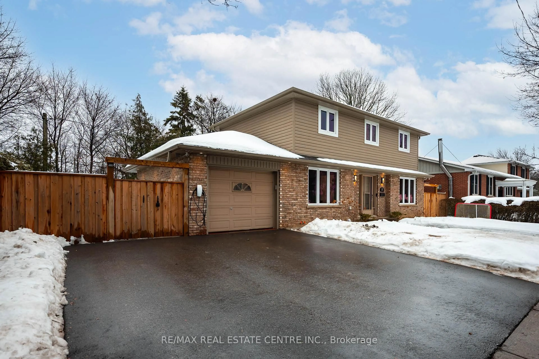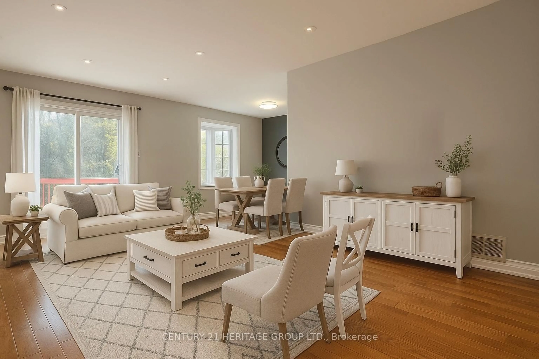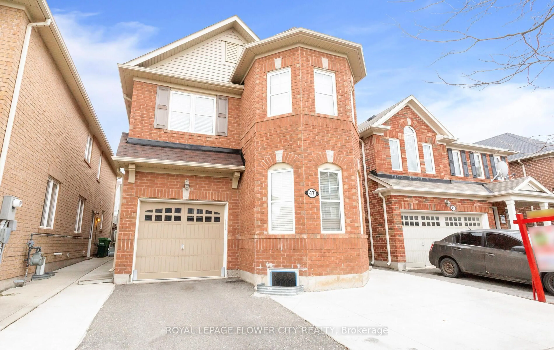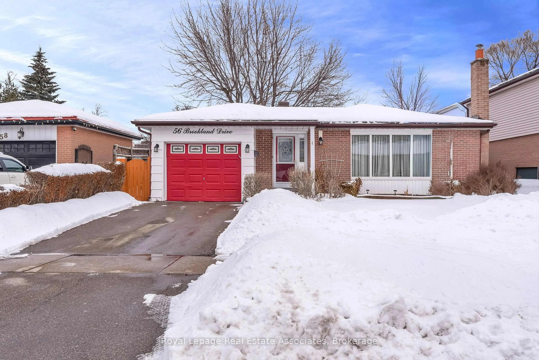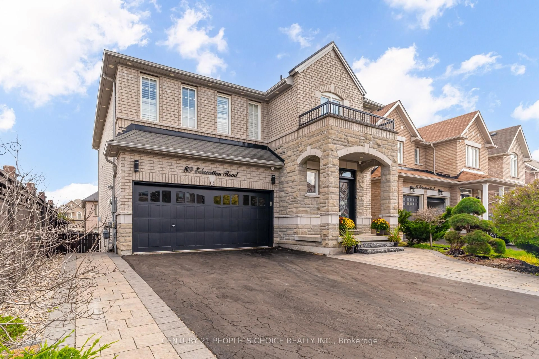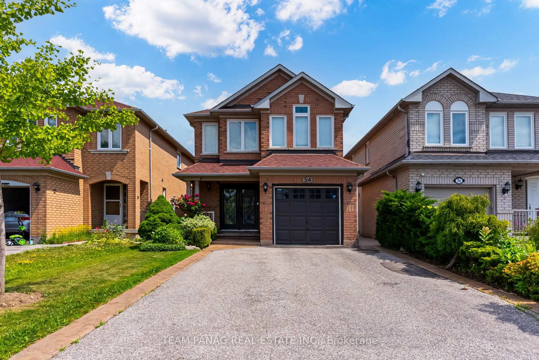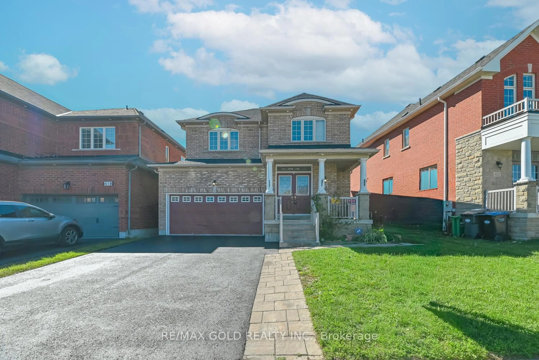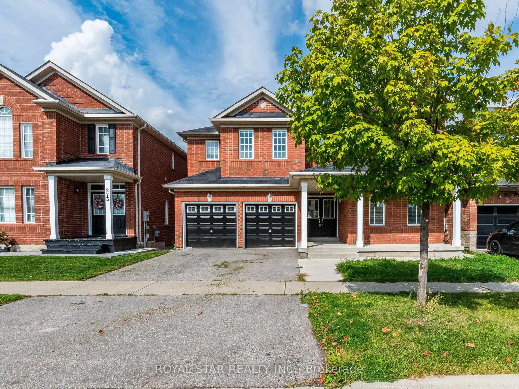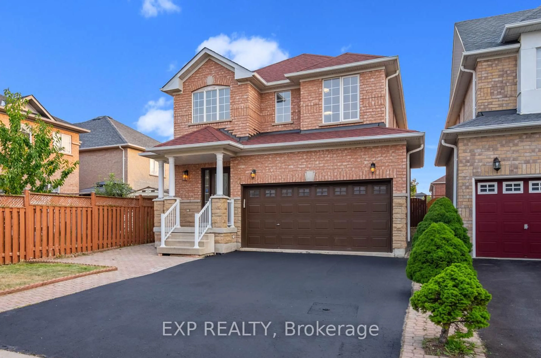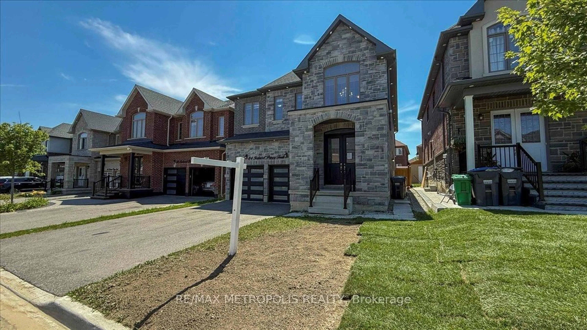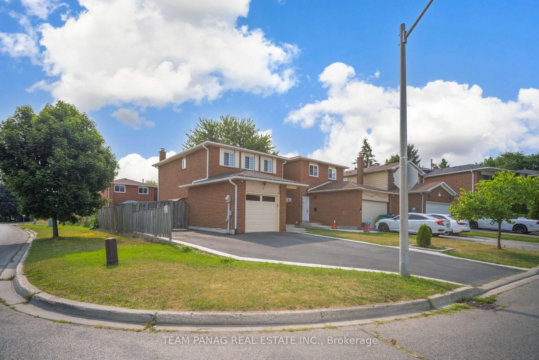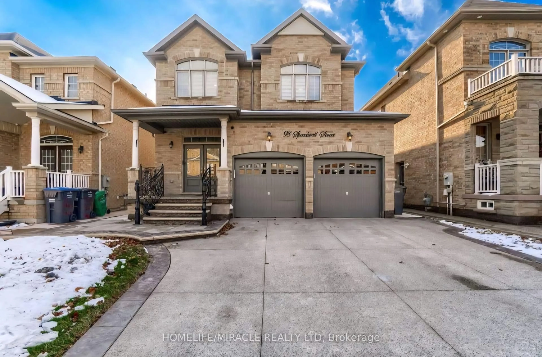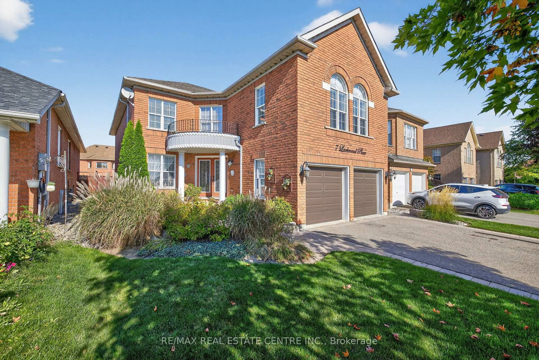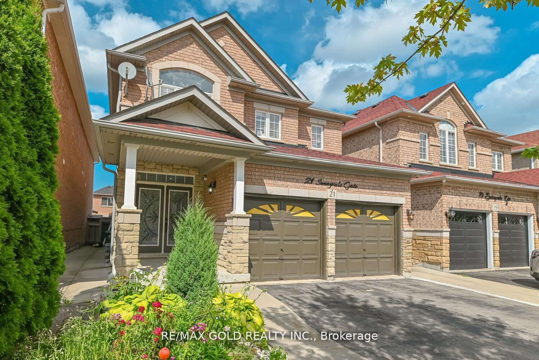Welcome to 60 Mainard Crescent, Brampton where stylish family living meets everyday convenience in one of Brampton's most desirable neighbourhoods. This beautiful, freshly painted and well maintained 3-bedroom, 3-bath detached home is filled with charm and modern curb appeal. From the stone and brick facade to the sleek glass-railed front porch, stylish garage door, and recently upgraded concrete driveway and walkways, every detail reflects pride of ownership. Step inside to a warm and inviting main floor, where the formal living and dining areas offer an elegant space to host and gather. Toward the back of the home, the spacious family room features a cozy gas fireplace and opens seamlessly to the kitchen and backyard-ideal for both everyday living and entertaining. Upstairs, you'll find three generous size bedrooms, including a serene primary suite with ample closet space and a 4-piece ensuite. Recent updates include a newer roof (approx. 5 years), custom glass railings and durable exterior hardscaping. The private, fully fenced backyard is a true retreat-complete with a hot tub under a custom pergola and a newer shed for extra storage. Whether you're enjoying a quiet evening or entertaining guests, this outdoor space is ready for it all. This family home backs onto Dixie Road giving additional privacy. You'll enjoy unbeatable access to: Top-rated schools, community parks and sports fields, Wellness Centre, public transit and major shopping, including Trinity Common. With its blend of comfort, location, and timeless style, 60 Mainard Crescent is the perfect place to call home. Just move in and start making memories.
Inclusions: SS Fridge, SS Stove, SS Dishwasher, Washer, Dryer, Garden Shed,Hot Tub, Built-in speakers in Basement and Family Room. All Light Fixtures and blinds.Garage Door Opener. Nest Thermostat. In-ground Sprinklers.
