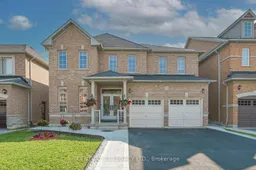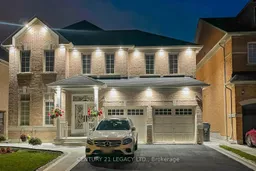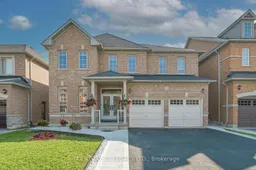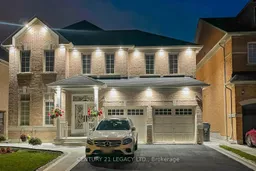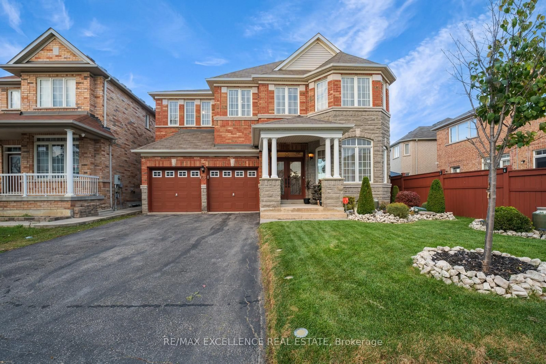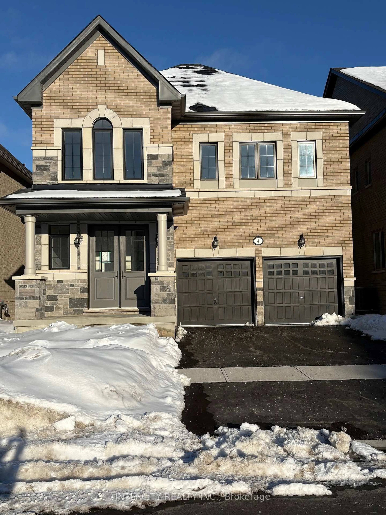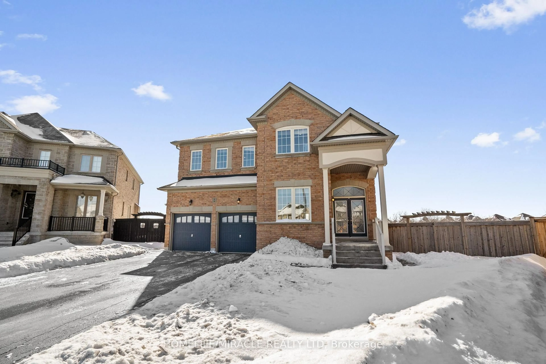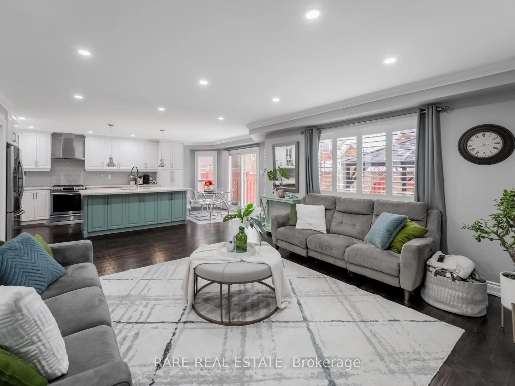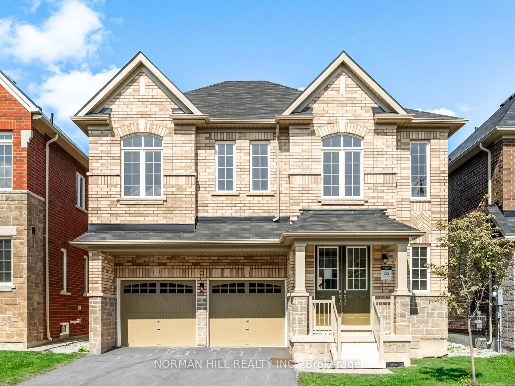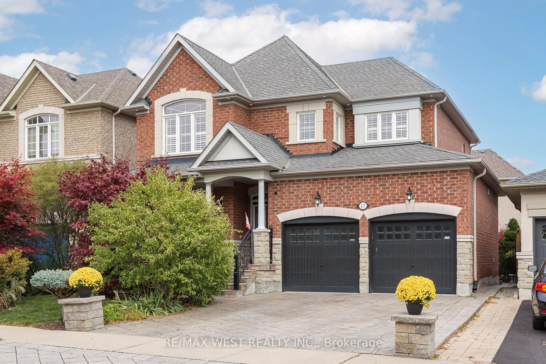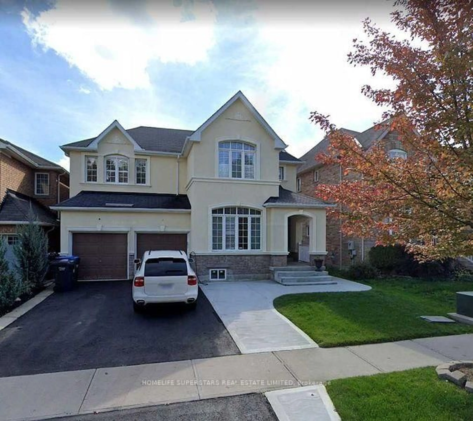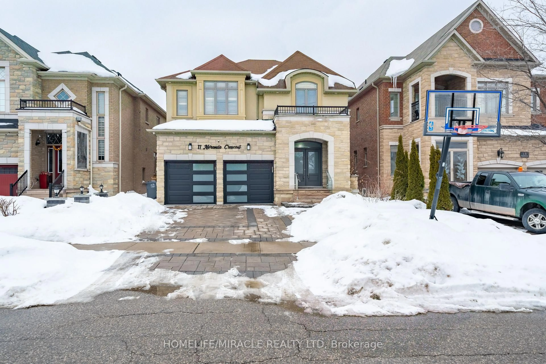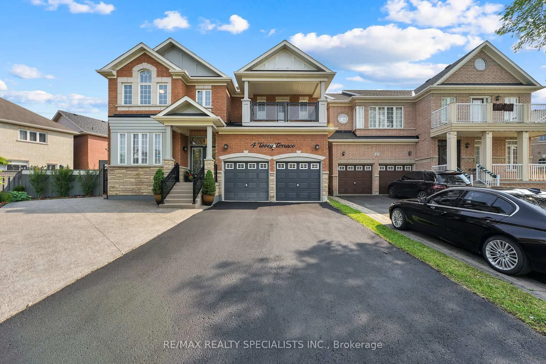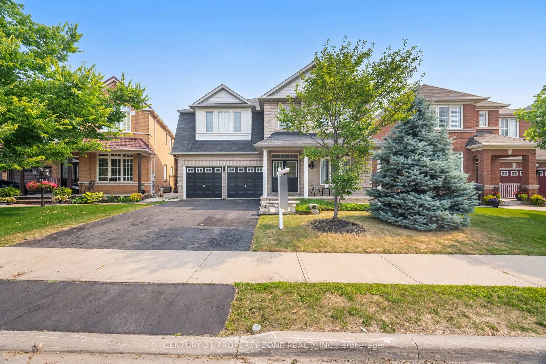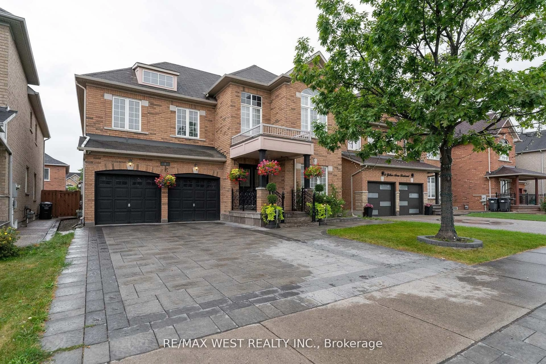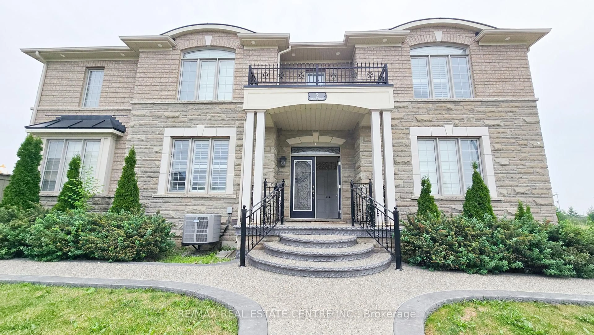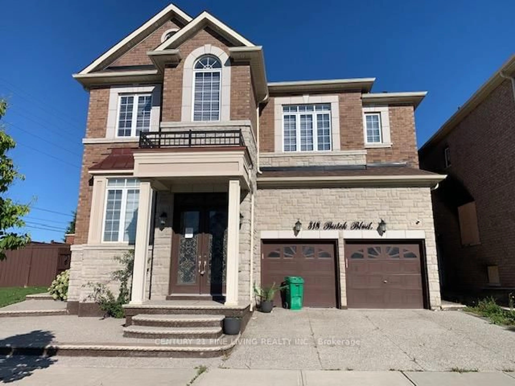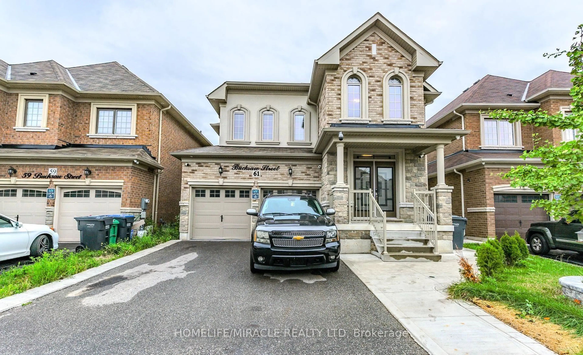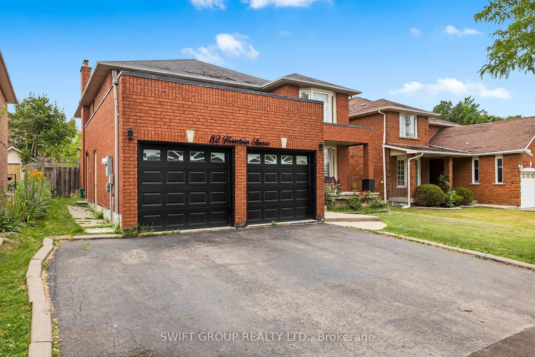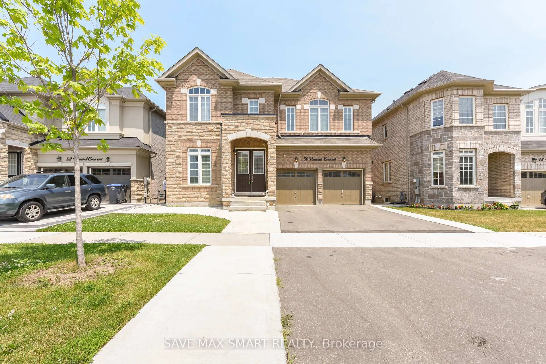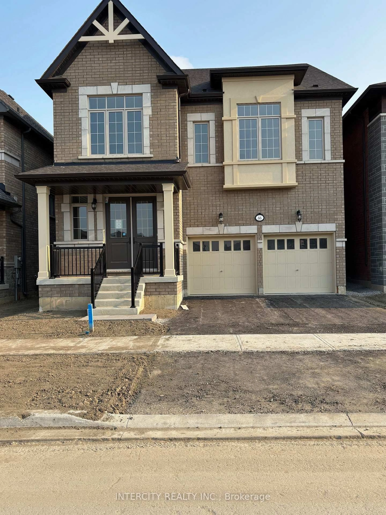Welcome to Your Dream Home - 7 Bedrooms | 5 Bathrooms | Legal Basement | Over 4,100 Sq Ft of Living Space. LOADED with very RECENT upgrades (DEC 2025) to KITCHEN CABINETS, FLOORING (24X48 Tiles), NEW HARDWOOD walkway, Totally NEW POWDER ROOM, all 2nd level washrooms come with - QUARTZ countertop + accessories + faucets. Step into luxury & comfort with this stunning home in the newer, family-friendly community of North Brampton. Nestled on an impressive 47ft wide lot, this home offers over 2,900 sq ft above ground & a total of 4,100+ sq ft of thoughtfully designed living space ideal for large or multi-generational families. Interlock (2022), furnace (2021) & elegant curb appeal. The Main Level comes with- 9 ft ceilings. A private family room, tucked away for cozy evenings & quiet moments, Spacious living & dining areas. A well-appointed kitchen with gas stove (2022 - has multifunction oven air-fry, bake & more), & plenty of space for multiple chefs, Remote-controlled upgraded blinds on all main floor windows, Convenient main floor laundry with twin tub washer & smart closet space, An open office/den space at the entrance ideal for work-from-home setups. The Second Level Comforts- 5 generous bedrooms, including a grand primary suite with a walk-in closet & spa-like 5-pc ensuite. Sun-drenched interiors with multiple large windows throughout. 3 FULL bathrooms, each featuring double vanities. Additional features include a fully legal 2-bedroom basement apartment with a full kitchen, large living area, & abundant closet space. Carpet-free throughout for a modern, allergy-free environment. The professionally landscaped backyard is ideal for kids to play or host a summer BBQ. Concrete walkway around the home. Lovingly cared for by a small couple, this home comes with minimal wear and tear. Located just minutes from Walmart, FreshCo, libraries, schools, parks, and places of worship. A home like this doesn't come around often don't miss your chance to make yours!
Inclusions: 2 Fridges, 2 Stoves, 2 sets of Washer/ Dryer, Dishwasher, All Electric Light Fixtures, Remote and Charger for Motor Blinds (Main Level), GDO, Security Cameras (as-is) and all related components. All UPGRADED Blinds
