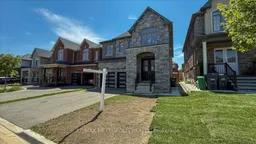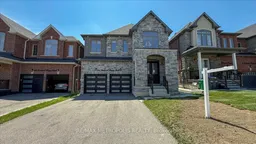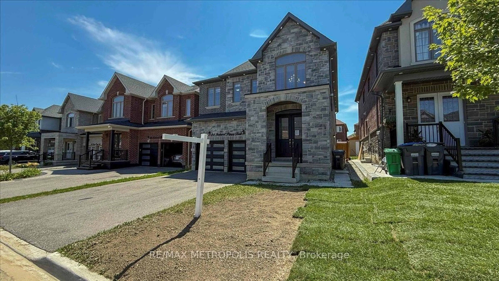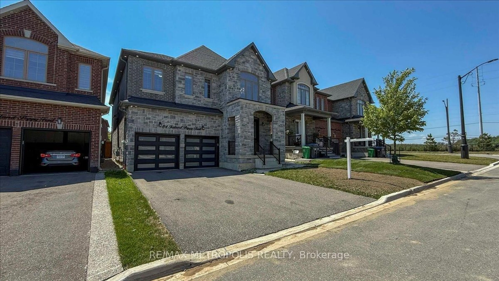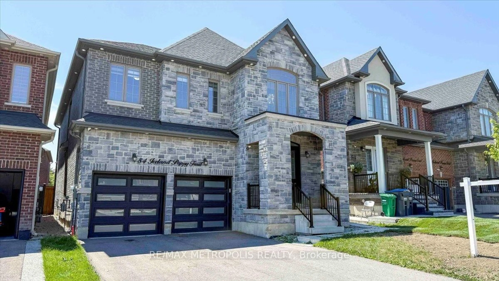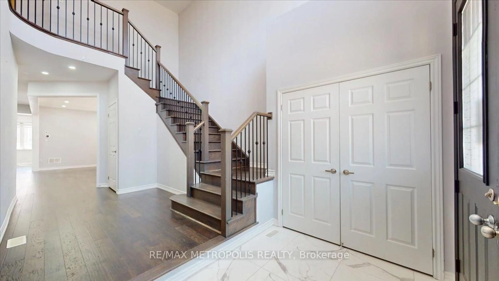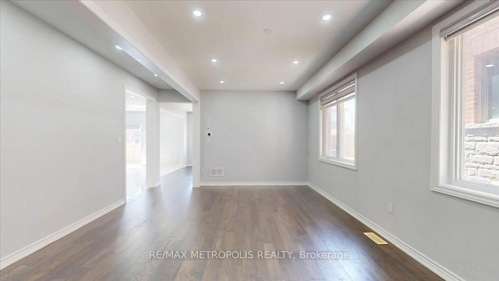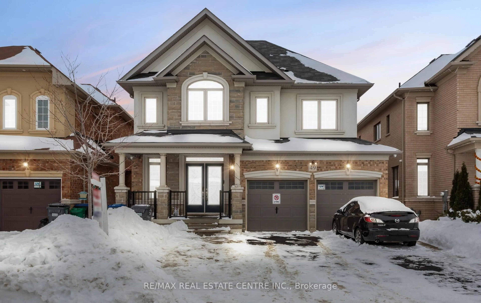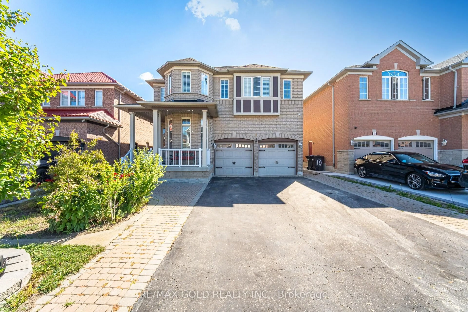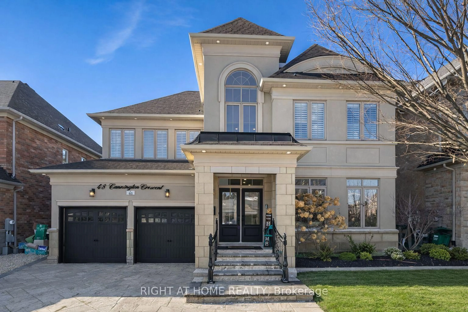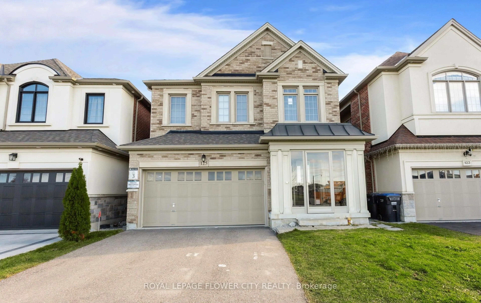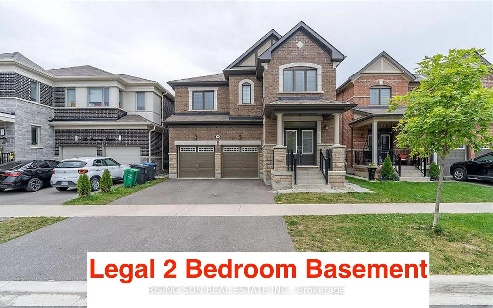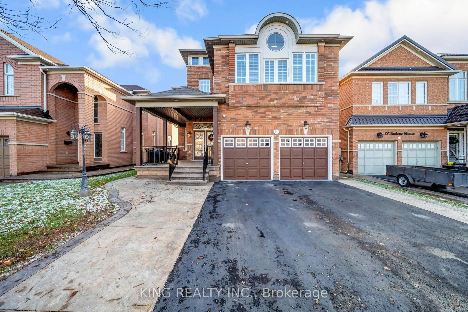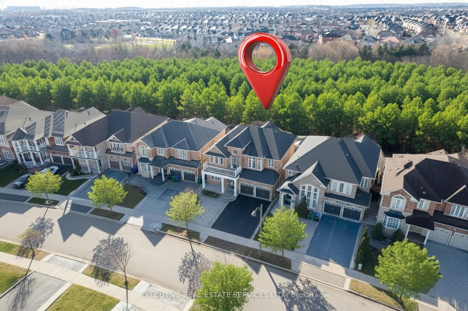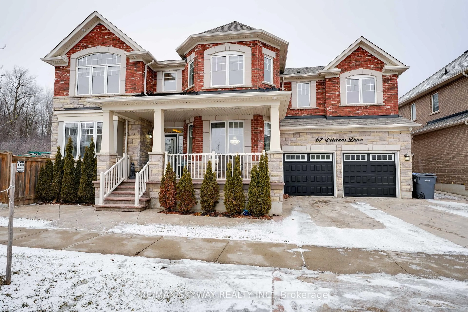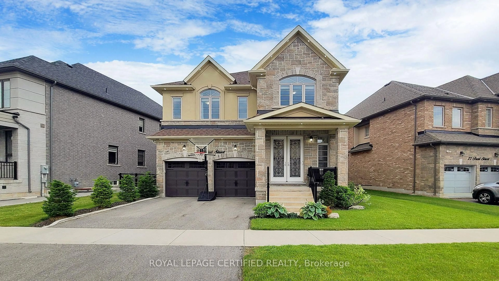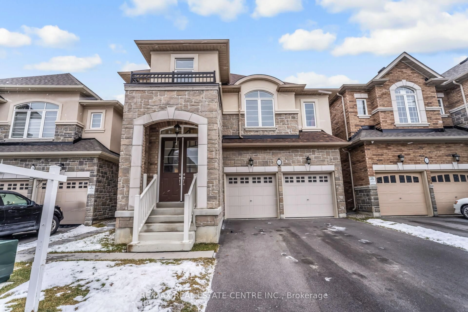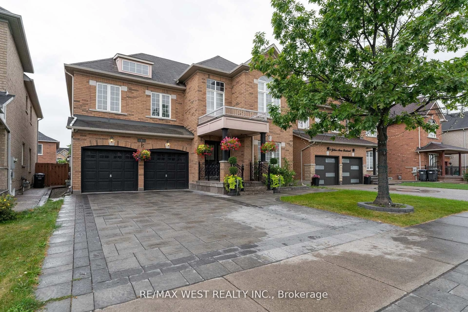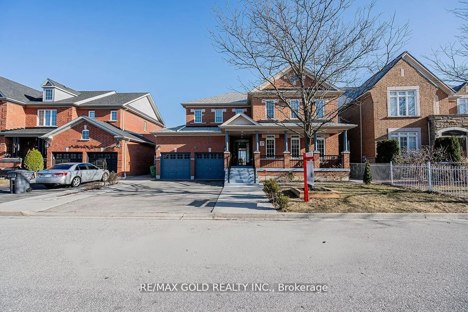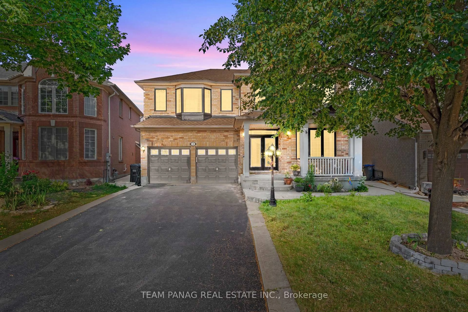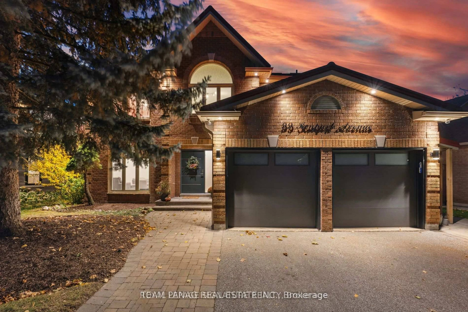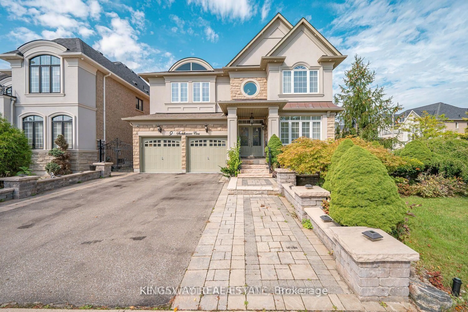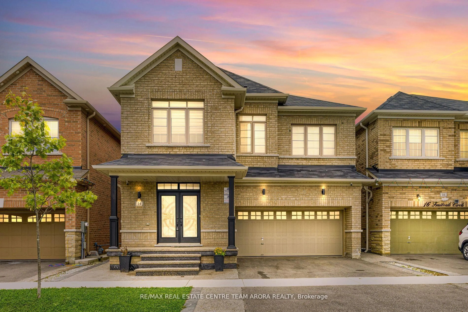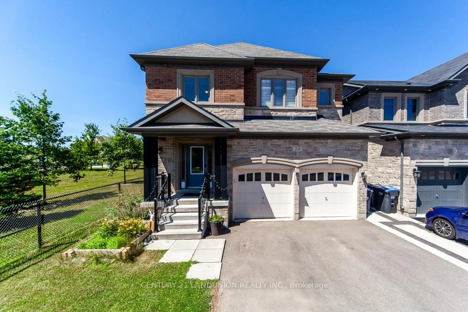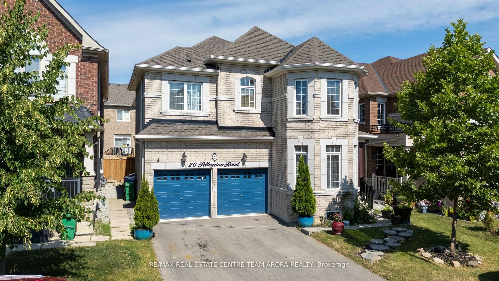84 Iceland Poppy Tr, Brampton, Ontario L7A 0C1
Contact us about this property
Highlights
Estimated valueThis is the price Wahi expects this property to sell for.
The calculation is powered by our Instant Home Value Estimate, which uses current market and property price trends to estimate your home’s value with a 90% accuracy rate.Not available
Price/Sqft$465/sqft
Monthly cost
Open Calculator
Description
Welcome to 84 Iceland Poppy Trail, featuring 2930 square feet of above-grade living space and a 1365 square foot basement, as per MPAC. The main floor boasts a beautiful open concept design. The house is pre-wired for ceiling speakers throughout. The basement includes a theater room and a large bar, making it an ideal venue for hosting gatherings. The property is equipped with 200 amps of electrical service. It is conveniently located near schools, parks, highways, and restaurants!! A separate entrance to the basement. Please note that the property is being sold in 'as is, where is' condition.
Property Details
Interior
Features
Main Floor
Kitchen
8.99 x 3.31Centre Island / Ceramic Floor / O/Looks Backyard
Family
4.74 x 3.95hardwood floor / O/Looks Backyard
Living
3.15 x 5.79hardwood floor / O/Looks Dining
Exterior
Features
Parking
Garage spaces 2
Garage type Attached
Other parking spaces 2
Total parking spaces 4
Property History
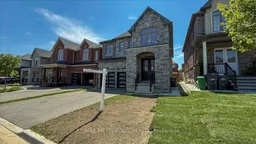 50
50