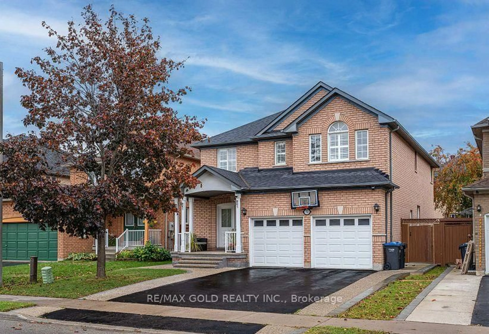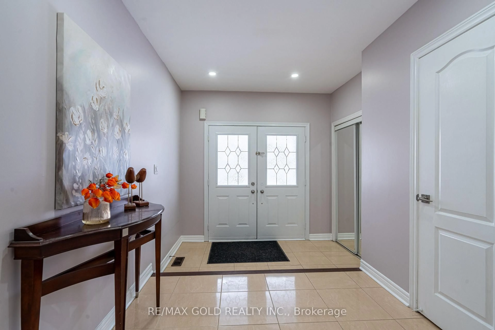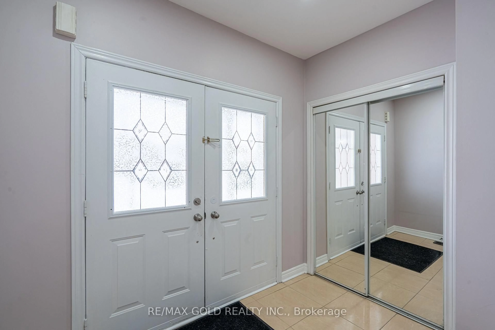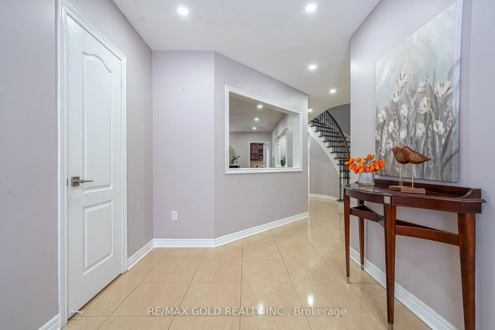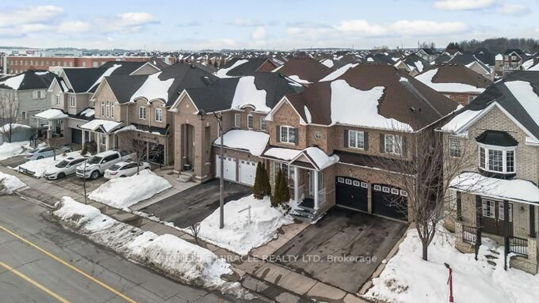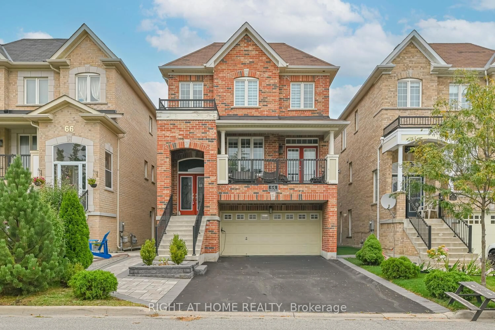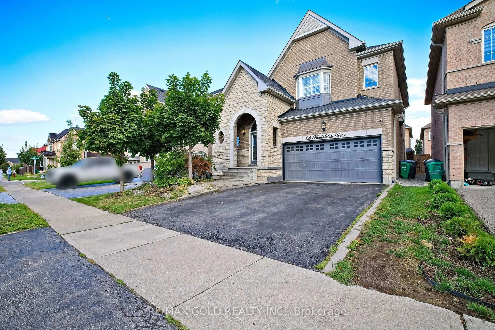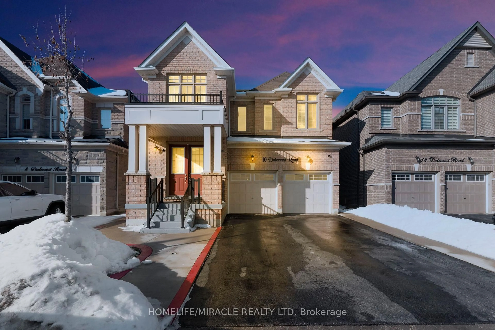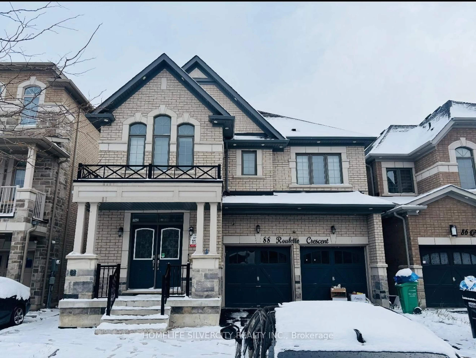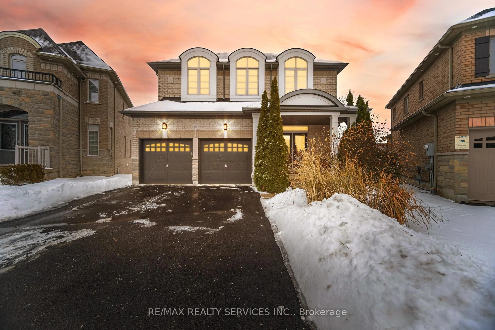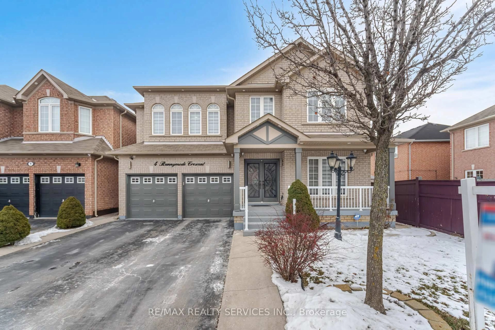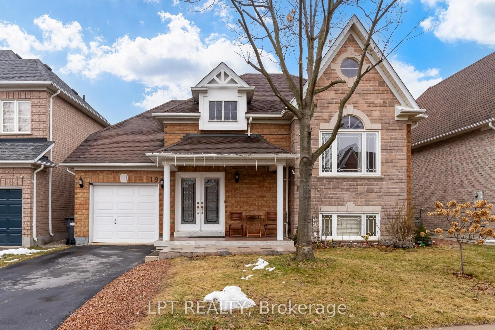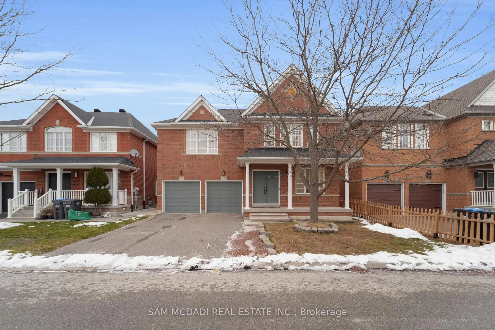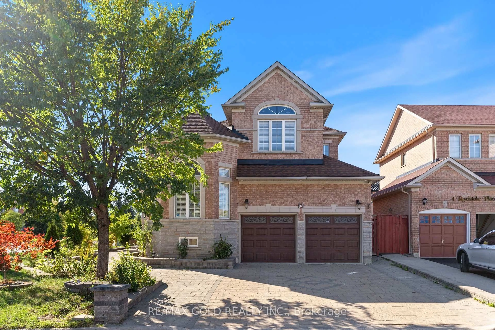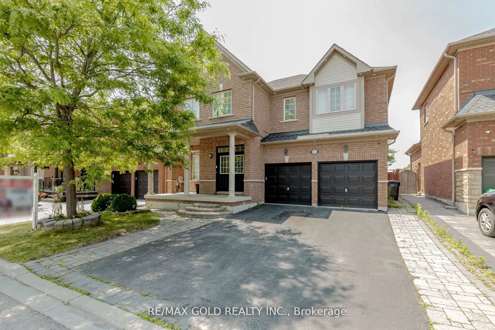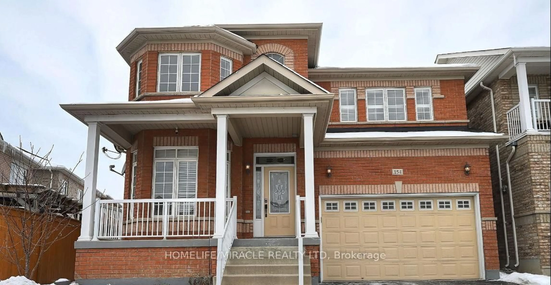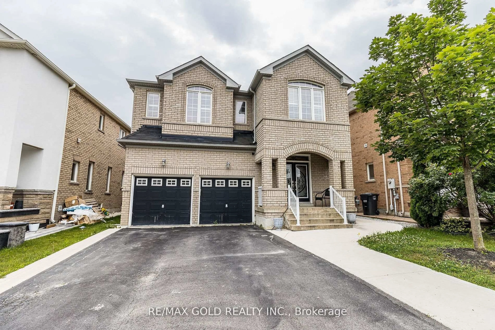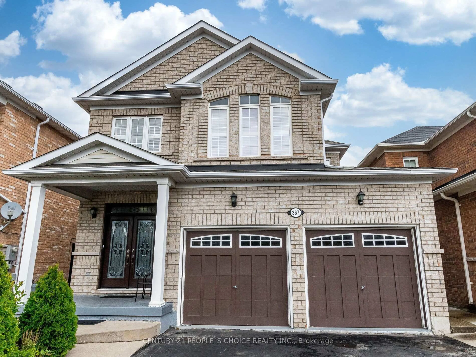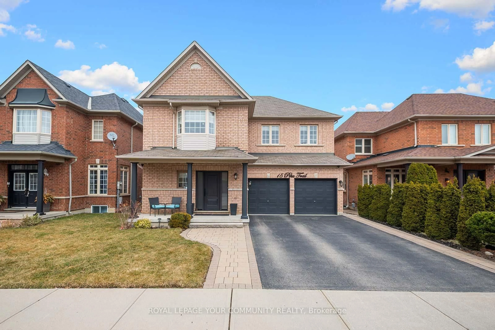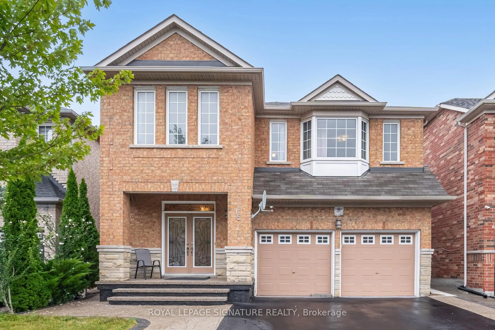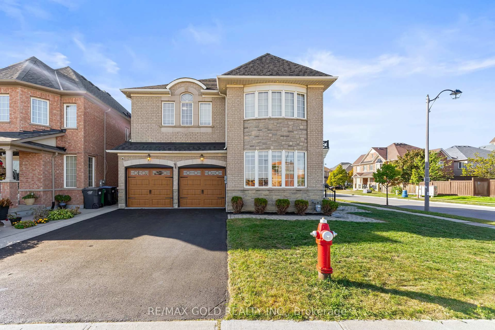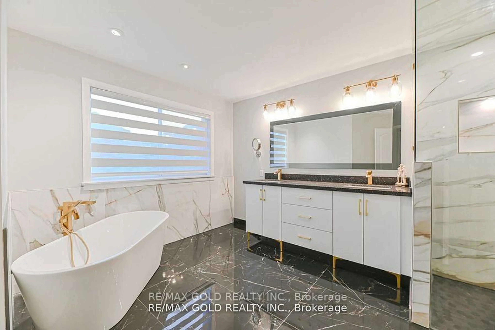72 Barleyfield Rd, Brampton, Ontario L6R 2J1
Contact us about this property
Highlights
Estimated valueThis is the price Wahi expects this property to sell for.
The calculation is powered by our Instant Home Value Estimate, which uses current market and property price trends to estimate your home’s value with a 90% accuracy rate.Not available
Price/Sqft$458/sqft
Monthly cost
Open Calculator
Description
Wow! Fully renovated detached 4+2 bedroom home with a *Legal Basement* apartment and 5 washrooms, Upstairs offers 4 spacious bedrooms and 3 modern bathrooms, including a private primary retreat with a stunning ensuite. All washrooms have been tastefully upgraded. offering exceptional space, style, and income potential. Featuring a grand double-door entry, this bright and beautifully designed layout includes separate living, dining, and family rooms with fireplace, plus a main floor office. The upgraded kitchen boasts stainless steel appliances, a bright breakfast area, premium hardwood floors, along with the convenience of two separate laundry areas. The legal basement provides excellent rental income potential of approximately $2,000/month, helping offset your mortgage. Enjoy a spacious backyard with a large concreted area perfect for entertaining. Ideally located near Hwy 410, Trinity Common Mall, Brampton Civic Hospital, schools, shopping, transit, and parks-this turnkey home delivers the perfect blend of luxury, location, and lifestyle. Don't miss this incredible opportunity!
Property Details
Interior
Features
Exterior
Features
Parking
Garage spaces 2
Garage type Attached
Other parking spaces 4
Total parking spaces 6
Property History
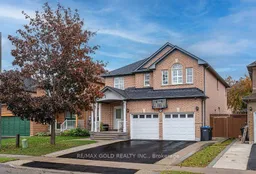 50
50

