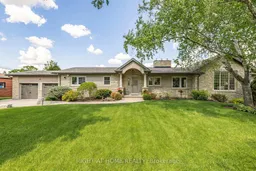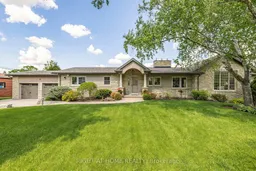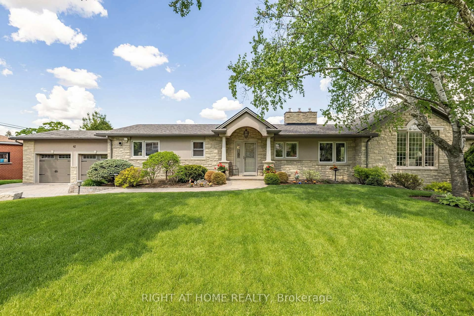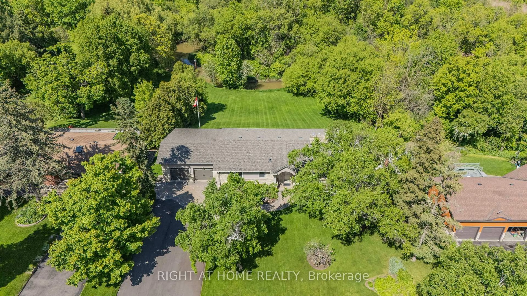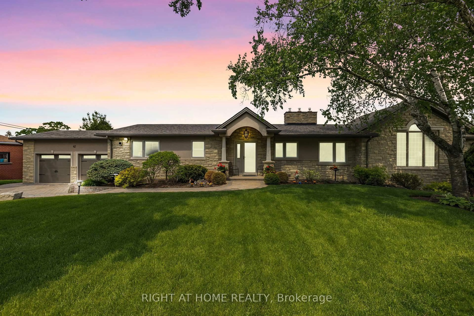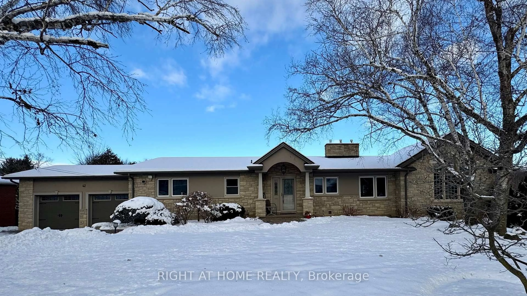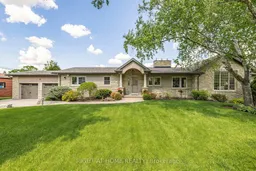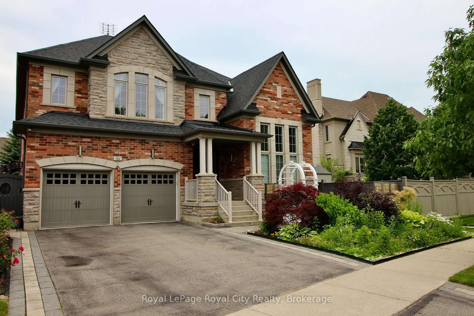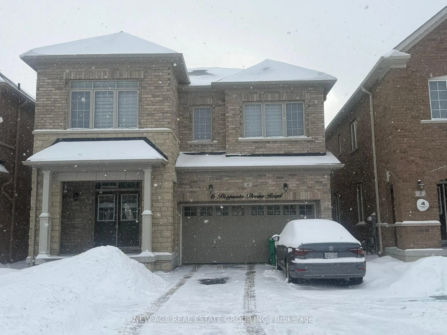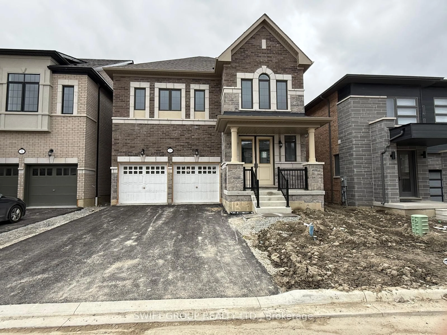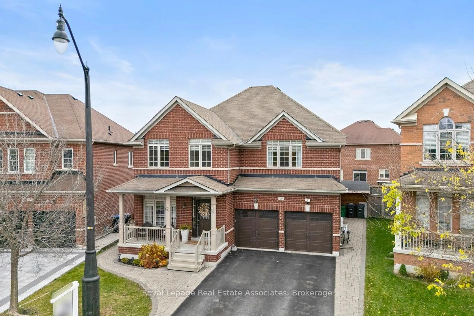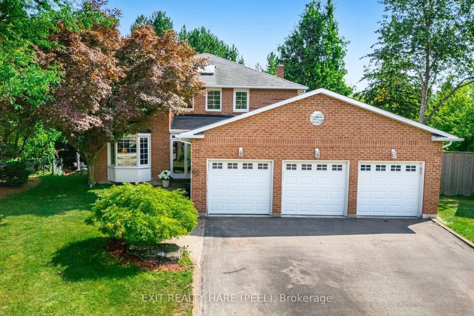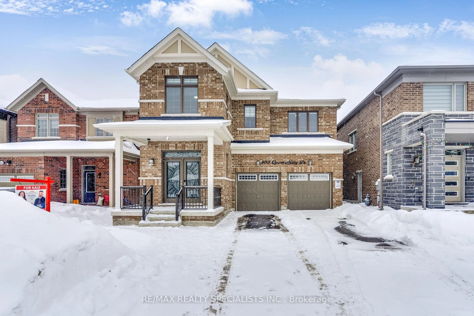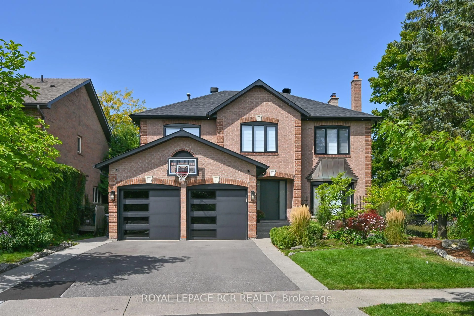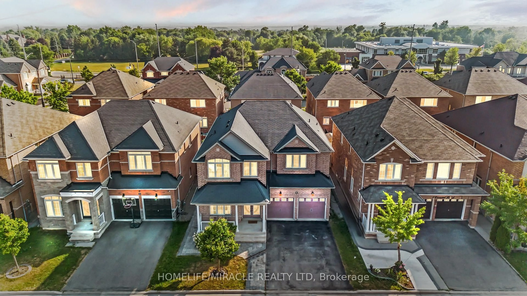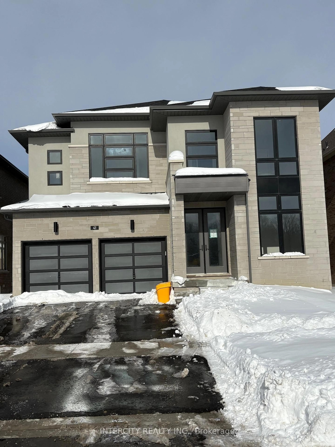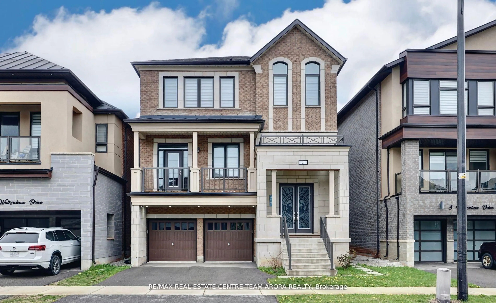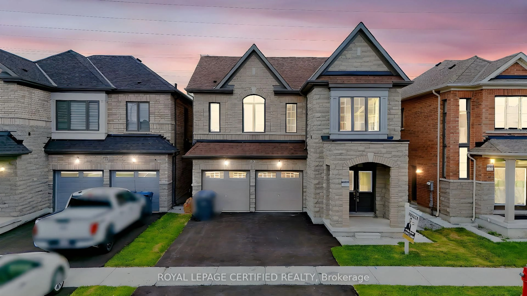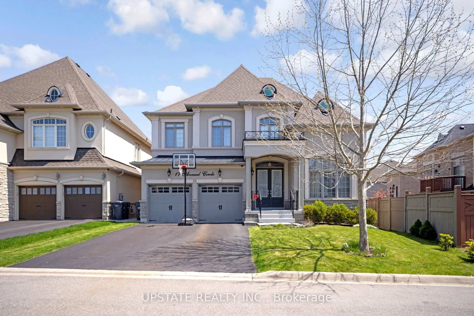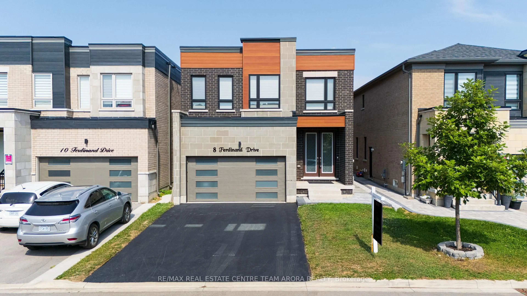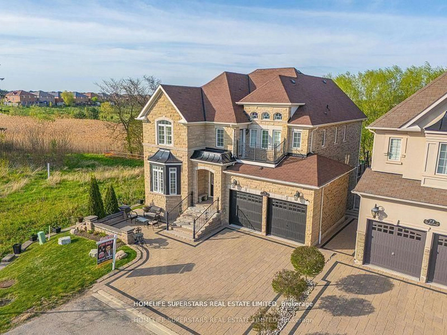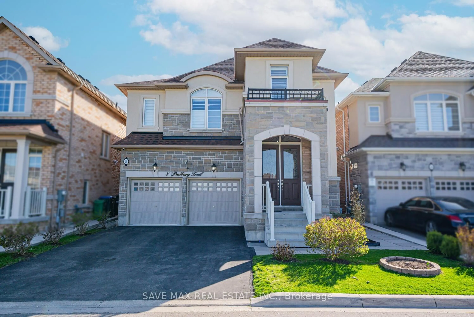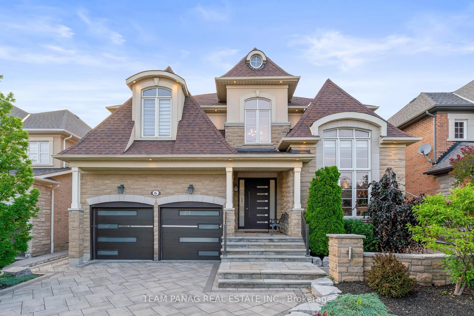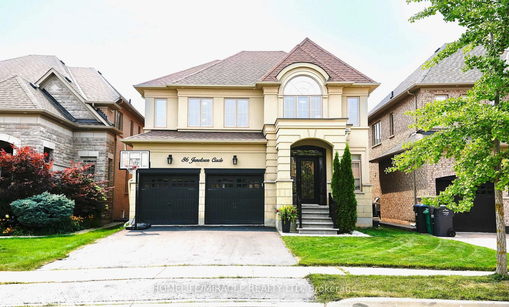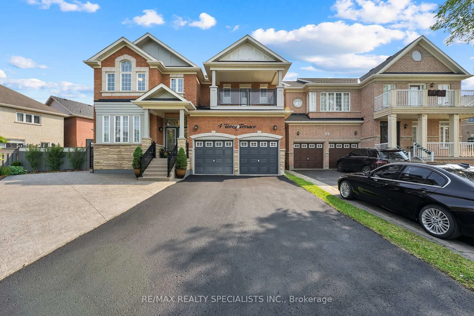42 Valleyview Rd, Brampton, Ontario L6Z 4P9
Contact us about this property
Highlights
Estimated valueThis is the price Wahi expects this property to sell for.
The calculation is powered by our Instant Home Value Estimate, which uses current market and property price trends to estimate your home’s value with a 90% accuracy rate.Not available
Price/Sqft$816/sqft
Monthly cost
Open Calculator
Description
Prestigious ravine estate bungalow on one of Brampton's most private and sought-after quiet streets. This rarely offered and beautifully updated home presents exceptional value, offering over 3,450 sq. ft. of finished living space, a walkout basement, multiple entrances, and outstanding multigenerational living potential.Set on an impressive 120 x 181.97 ft. ravine lot (approx. 0.5 acres), the property backs directly onto Etobicoke Creek and protected conservation lands, providing privacy, forest views, and year-round natural beauty with no neighbours behind. The bright main level features cathedral ceilings, expansive windows, gleaming hardwood floors, a formal dining room, and an updated kitchen equipped with a Bosch gas stove and dishwasher. The dining area overlooks the ravine and walks out to a large elevated deck. Three generous bedrooms and a 4-piece bathroom complete this level, offering convenient no-stair access to all primary living spaces.The finished walkout lower level adds versatility, featuring a spacious rec room with gas fireplace, second kitchen, two additional bedrooms or flex rooms, a 3-piece bathroom, laundry, two walkouts, and a separate entrance via the garage-ideal for extended family, guests, or an in-law suite.Over $400,000+ in permitted additions and upgrades include new brick exterior, roof, furnace, A/C, five gas fireplaces, deck, hardwood flooring, kitchen improvements, landscaping, and a fully finished basement. Additional highlights include a new double driveway (2024) accommodating 6+ vehicles, oversized 2-car garage with workshop space and chainless openers, front-yard irrigation, central vacuum, and BBQ gas line.Located on a quiet cul-de-sac with direct access to the Etobicoke Creek Trail, and within walking distance to schools, transit, grocery stores, and amenities. A rare opportunity to enjoy estate-sized ravine living in the city, offering privacy, space, and flexibility that cannot be replicated in typical subdivision homes..
Property Details
Interior
Features
Ground Floor
Living
5.23 x 5.79Gas Fireplace / hardwood floor
Dining
4.85 x 6.45hardwood floor / O/Looks Ravine
Kitchen
3.94 x 3.18Hardwood Floor
Breakfast
3.91 x 2.59Hardwood Floor
Exterior
Features
Parking
Garage spaces 2
Garage type Attached
Other parking spaces 6
Total parking spaces 8
Property History
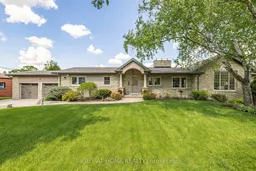 50
50